727 NE 2nd Street, Bentonville, AR 72712
Local realty services provided by:Better Homes and Gardens Real Estate Journey
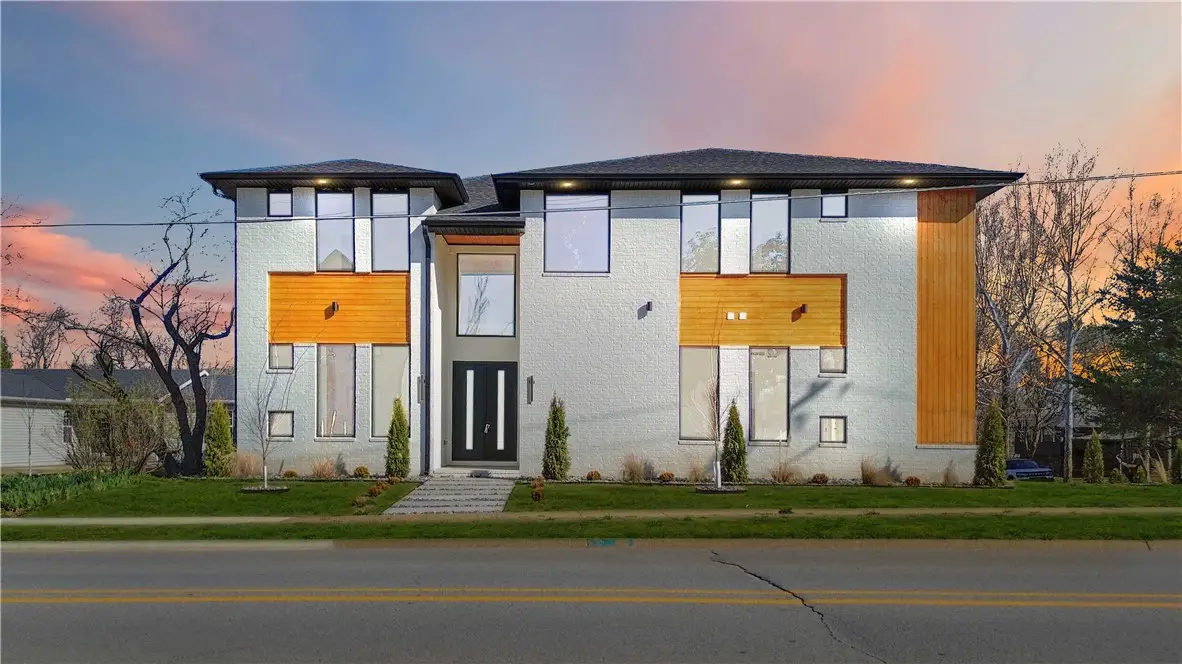
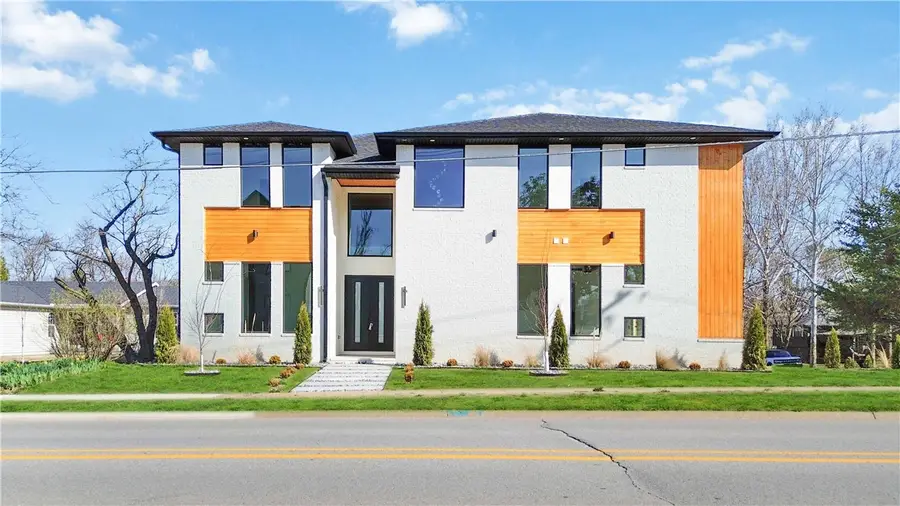
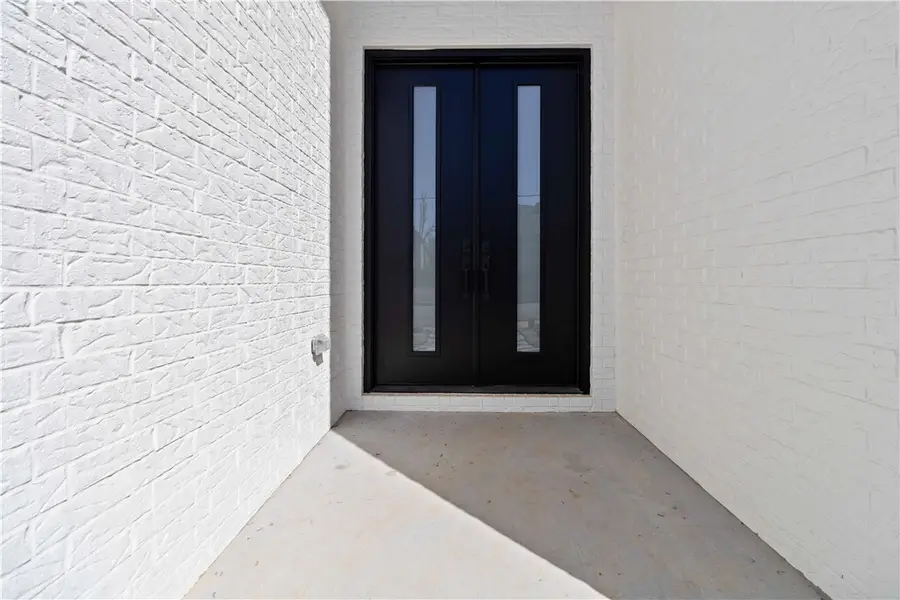
727 NE 2nd Street,Bentonville, AR 72712
$2,200,000
- 5 Beds
- 5 Baths
- 4,486 sq. ft.
- Single family
- Active
Listed by:mike thorpe
Office:kaufmann realty, llc.
MLS#:1301244
Source:AR_NWAR
Price summary
- Price:$2,200,000
- Price per sq. ft.:$490.41
About this home
This stunning home is centrally located in Heart of Bentonville, offering easy access to all the best of downtown Square, Compton Gardens Trail, and the renowned Crystal Bridges .The open floor plan effortlessly blends with Eat in kitchen with GE Cafe Appliances , walk-in pantry is equipped with a butcher block, formal dining room and opens to a charming back patio.With the main living area, which boasts a beautiful wooden Floors and built-in fireplace with Cabinets ,Private office with Accents and Powder room.The spacious Primary Suite, conveniently on the main floor, includes an en-suite bath with a luxurious rain-head shower and a laundry room for ultimate convenience. Upstairs, you'll find a Living room/game room ,Media room 4 bedrooms with a Jack and Jill bathroom for each two bedrooms. The second level also features a full en-suite with Patio and a laundry room for added convenience and future pet wash.Must see Home-Room for All!
Contact an agent
Home facts
- Year built:2025
- Listing Id #:1301244
- Added:156 day(s) ago
- Updated:August 21, 2025 at 02:16 PM
Rooms and interior
- Bedrooms:5
- Total bathrooms:5
- Full bathrooms:4
- Half bathrooms:1
- Living area:4,486 sq. ft.
Heating and cooling
- Cooling:Central Air, Electric
- Heating:Central, Gas
Structure and exterior
- Roof:Architectural, Shingle
- Year built:2025
- Building area:4,486 sq. ft.
- Lot area:0.17 Acres
Utilities
- Water:Public, Water Available
- Sewer:Public Sewer, Sewer Available
Finances and disclosures
- Price:$2,200,000
- Price per sq. ft.:$490.41
- Tax amount:$20,000
New listings near 727 NE 2nd Street
- New
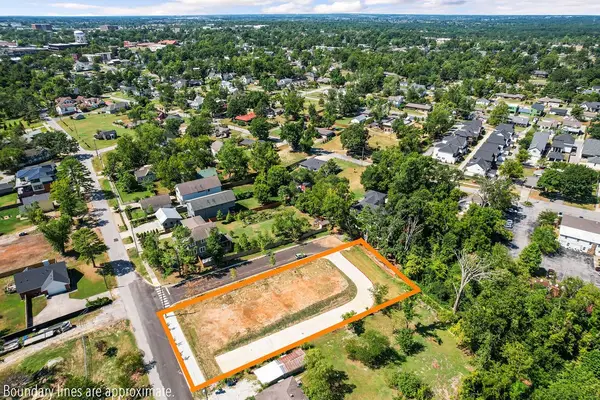 $2,350,000Active0.55 Acres
$2,350,000Active0.55 Acres803 NE A Street, Bentonville, AR 72712
MLS# 1318585Listed by: REMAX REAL ESTATE RESULTS - New
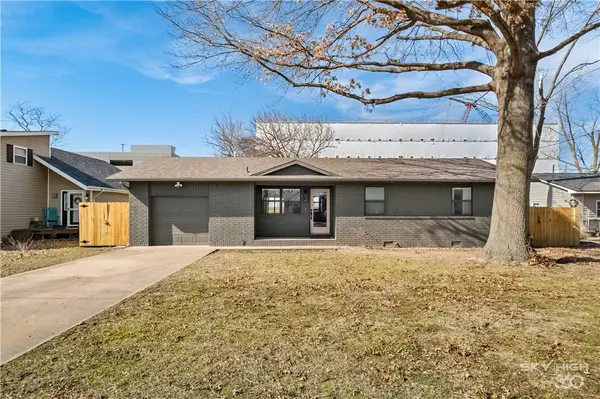 $529,000Active2 beds 3 baths1,123 sq. ft.
$529,000Active2 beds 3 baths1,123 sq. ft.906 Convair Street, Bentonville, AR 72712
MLS# 1318396Listed by: LINDSEY & ASSOCIATES INC - New
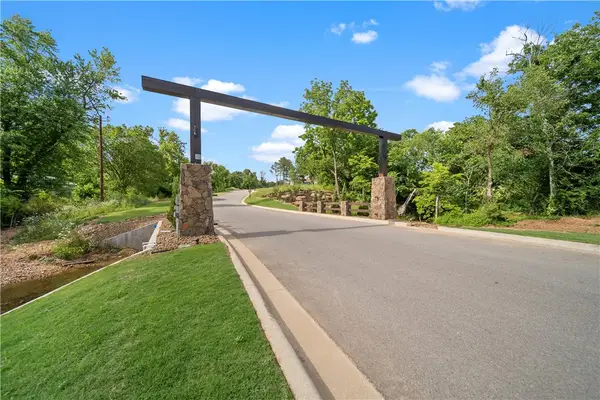 $275,000Active1.31 Acres
$275,000Active1.31 AcresHealing Springs Street, Bentonville, AR 72713
MLS# 1318224Listed by: WEICHERT, REALTORS GRIFFIN COMPANY BENTONVILLE - New
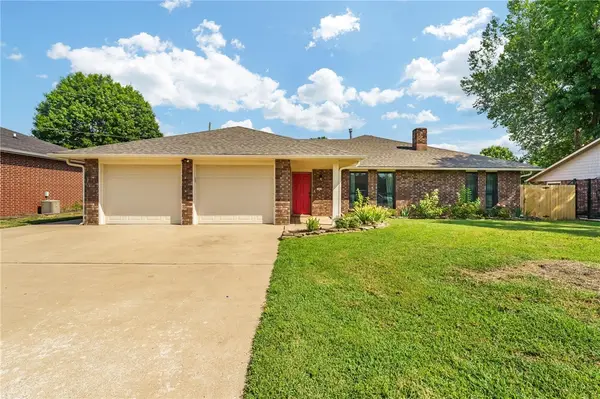 $595,000Active4 beds 3 baths2,333 sq. ft.
$595,000Active4 beds 3 baths2,333 sq. ft.1902 SE Lawrence Street, Bentonville, AR 72712
MLS# 1317291Listed by: ENGEL & VOLKERS SPRINGDALE - New
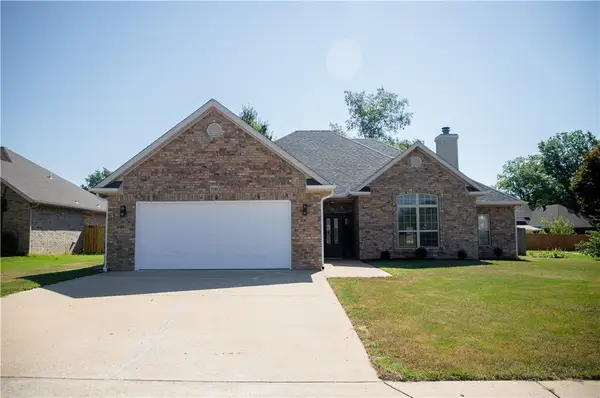 $575,000Active4 beds 2 baths2,096 sq. ft.
$575,000Active4 beds 2 baths2,096 sq. ft.705 Drake Street, Bentonville, AR 72712
MLS# 1318645Listed by: PINNACLE REALTY ADVISORS - New
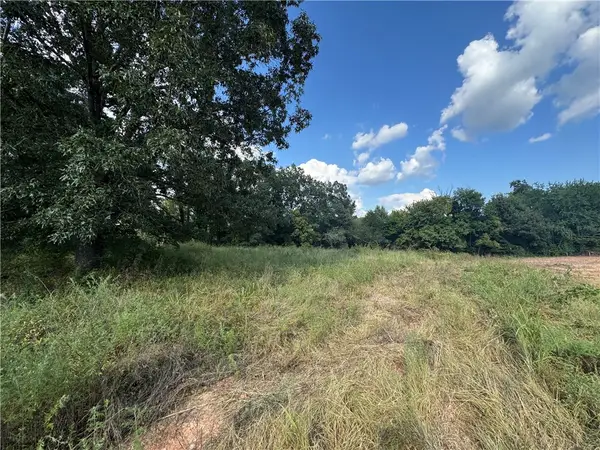 $259,900Active1.01 Acres
$259,900Active1.01 AcresHealing Springs Street, Bentonville, AR 72713
MLS# 1318680Listed by: GIBSON REAL ESTATE - New
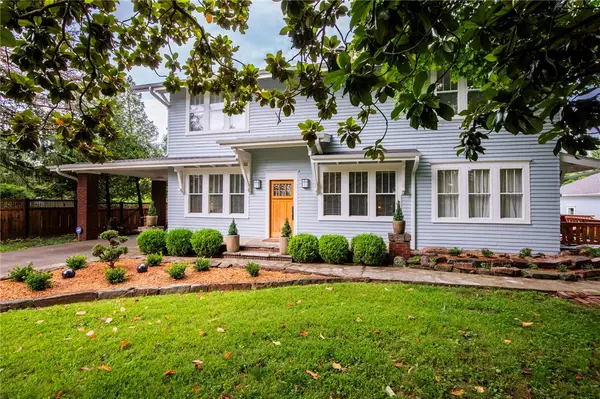 $2,250,000Active4 beds 2 baths3,343 sq. ft.
$2,250,000Active4 beds 2 baths3,343 sq. ft.901 Mccollum Drive, Bentonville, AR 72712
MLS# 1318652Listed by: BETTER HOMES AND GARDENS REAL ESTATE JOURNEY BENTO - New
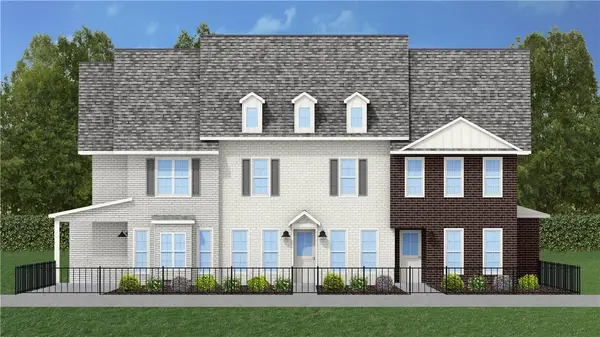 $479,000Active4 beds 4 baths2,593 sq. ft.
$479,000Active4 beds 4 baths2,593 sq. ft.2908 SW Arlington Boulevard, Bentonville, AR 72713
MLS# 1318314Listed by: LIMBIRD REAL ESTATE GROUP - New
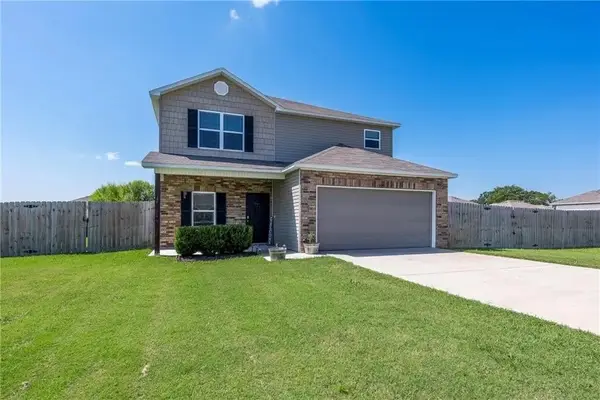 $375,000Active3 beds 3 baths2,021 sq. ft.
$375,000Active3 beds 3 baths2,021 sq. ft.805 NW 70th Avenue, Bentonville, AR 72713
MLS# 1317982Listed by: THE BRANDON GROUP - New
 $385,000Active3 beds 2 baths1,756 sq. ft.
$385,000Active3 beds 2 baths1,756 sq. ft.7105 SW High Meadow Boulevard, Bentonville, AR 72713
MLS# 1318600Listed by: LINDSEY & ASSOC INC BRANCH
