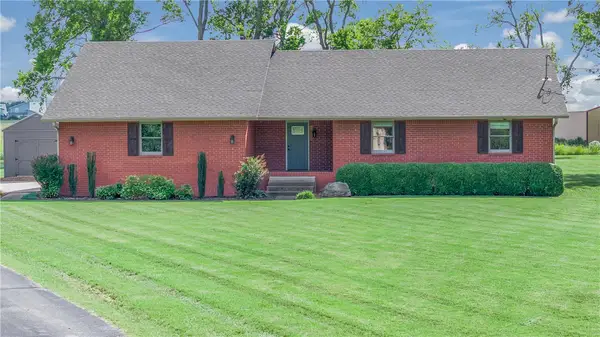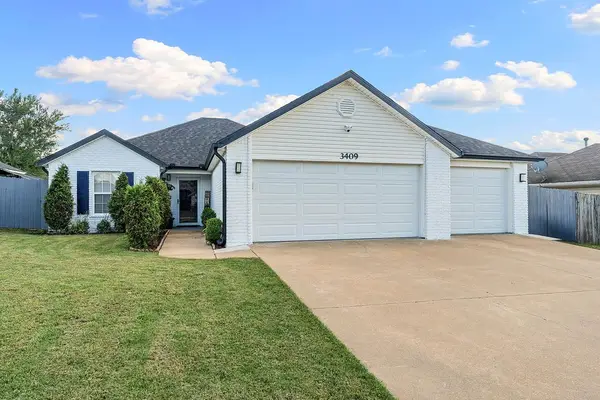819 SE H Street, Bentonville, AR 72712
Local realty services provided by:Better Homes and Gardens Real Estate Journey
Listed by:
- mayer teambetter homes and gardens real estate journey bento
MLS#:1313913
Source:AR_NWAR
Price summary
- Price:$1,652,000
- Price per sq. ft.:$560
About this home
Introducing FULL LIGHT at LIGHTBOX—bold, expansive, and built to impress. With over 2,900 sqft of refined living space, this residence redefines downtown Bentonville luxury. Featuring 4 oversized bedrooms, 3 full baths plus a guest bath, and a striking architectural layout, this home delivers scale and style in equal measure. The dramatic 45-foot light-well allows natural light to flood into the space. A catwalk leads to the primary suite—your private sanctuary—complete with dual closets and a European-inspired wet room that feels more spa than standard. Whether you're entertaining or simply stretching out, FULL LIGHT offers the ultimate in big living. Outside, a curated shared courtyard creates a relaxed setting for grilling, gatherings, or quiet evenings under the lights. Located steps from 8th Street Market and Walmart’s new HQ, this is where lifestyle meets location. Move in this November. Make your statement—reserve FULL LIGHT today. Only two available.
Contact an agent
Home facts
- Year built:2025
- Listing ID #:1313913
- Added:83 day(s) ago
- Updated:September 30, 2025 at 02:29 PM
Rooms and interior
- Bedrooms:4
- Total bathrooms:5
- Full bathrooms:4
- Half bathrooms:1
- Living area:2,950 sq. ft.
Heating and cooling
- Cooling:Central Air, Electric
- Heating:Central, Heat Pump
Structure and exterior
- Roof:Reflective
- Year built:2025
- Building area:2,950 sq. ft.
- Lot area:0.03 Acres
Utilities
- Water:Public, Water Available
- Sewer:Public Sewer, Sewer Available
Finances and disclosures
- Price:$1,652,000
- Price per sq. ft.:$560
- Tax amount:$1
New listings near 819 SE H Street
- New
 $269,000Active3 beds 2 baths1,121 sq. ft.
$269,000Active3 beds 2 baths1,121 sq. ft.2807 SW Greensprings Road, Bentonville, AR 72713
MLS# 1323790Listed by: BERKSHIRE HATHAWAY HOMESERVICES SOLUTIONS REAL EST - New
 $995,000Active4 beds 4 baths4,413 sq. ft.
$995,000Active4 beds 4 baths4,413 sq. ft.11565 Oak Hills Drive, Bentonville, AR 72712
MLS# 1323259Listed by: CRYE-LEIKE REALTORS - BENTONVILLE - New
 $525,000Active3 beds 3 baths1,962 sq. ft.
$525,000Active3 beds 3 baths1,962 sq. ft.1904 N Mayflower Road, Bentonville, AR 72713
MLS# 1323717Listed by: LIMBIRD REAL ESTATE GROUP - New
 $429,000Active3 beds 2 baths2,130 sq. ft.
$429,000Active3 beds 2 baths2,130 sq. ft.3701 SW Osprey Drive, Bentonville, AR 72713
MLS# 1323418Listed by: LINDSEY & ASSOCIATES INC - New
 $650,000Active2 beds 1 baths1,053 sq. ft.
$650,000Active2 beds 1 baths1,053 sq. ft.813 NW A Street, Bentonville, AR 72712
MLS# 1323770Listed by: THE AGENCY NORTHWEST ARKANSAS - New
 $350,000Active3 beds 2 baths1,354 sq. ft.
$350,000Active3 beds 2 baths1,354 sq. ft.3409 SW Picasso Boulevard, Bentonville, AR 72712
MLS# 1323699Listed by: MCMULLEN REALTY GROUP - New
 $800,000Active4 beds 3 baths3,153 sq. ft.
$800,000Active4 beds 3 baths3,153 sq. ft.1104 Edinburgh Avenue, Bentonville, AR 72713
MLS# 1323351Listed by: COLDWELL BANKER HARRIS MCHANEY & FAUCETTE-ROGERS - Open Sun, 2 to 4pmNew
 $320,000Active3 beds 2 baths1,148 sq. ft.
$320,000Active3 beds 2 baths1,148 sq. ft.910 SW Tater Black Road, Bentonville, AR 72712
MLS# 1323328Listed by: SOHO EXP NWA BRANCH - New
 $456,000Active4 beds 3 baths2,121 sq. ft.
$456,000Active4 beds 3 baths2,121 sq. ft.7004 SW Orange Avenue, Bentonville, AR 72713
MLS# 1323646Listed by: NWA RESIDENTIAL REAL ESTATE - New
 $445,000Active4 beds 2 baths1,750 sq. ft.
$445,000Active4 beds 2 baths1,750 sq. ft.501 NE Whitney Street, Bentonville, AR 72712
MLS# 1323249Listed by: CRYE-LEIKE REALTORS-BELLA VISTA
