306 Pebble Beach Drive, Cave Springs, AR 72718
Local realty services provided by:Better Homes and Gardens Real Estate Journey
Listed by:dick higgins
Office:flyer homes real estate
MLS#:1322322
Source:AR_NWAR
Price summary
- Price:$465,000
- Price per sq. ft.:$219.34
- Monthly HOA dues:$4.17
About this home
Looking for a spacious, well-kept home in the perfect location? Look no further! This lovely four-bedroom home has plenty of room for everyone. In addition to the large eat-in gourmet kitchen, the formal dining room has been converted with french doors into an office/playroom space to maximize your options. The back yard has been lovingly transformed into a wonderful place to relax and enjoy friends and family, with extensive landscaping, raised garden beds with drip irrigation system, a fountain, and large covered patio.
So many extras, including: huge primary suite, gas fireplace, central vacuum, 10 X 12 storage shed, new A/C in 2023, and new kitchen range in 2025. Just down the street are Osage Creek and the Creeks Golf Course, and it's a 12 minute drive to XNA! Close to Bentonville schools. Here is your chance to become a part of the close-knit Fairway Valley community!
Contact an agent
Home facts
- Year built:2016
- Listing ID #:1322322
- Added:1 day(s) ago
- Updated:September 16, 2025 at 08:02 PM
Rooms and interior
- Bedrooms:4
- Total bathrooms:2
- Full bathrooms:2
- Living area:2,120 sq. ft.
Heating and cooling
- Cooling:Central Air
- Heating:Central
Structure and exterior
- Roof:Architectural, Shingle
- Year built:2016
- Building area:2,120 sq. ft.
- Lot area:0.27 Acres
Utilities
- Water:Public, Water Available
- Sewer:Public Sewer, Sewer Available
Finances and disclosures
- Price:$465,000
- Price per sq. ft.:$219.34
- Tax amount:$4,424
New listings near 306 Pebble Beach Drive
 $563,170Pending3 beds 2 baths2,184 sq. ft.
$563,170Pending3 beds 2 baths2,184 sq. ft.603 Steep Hill Lane, Cave Springs, AR 72718
MLS# 1322171Listed by: MCMULLEN REALTY GROUP- Open Sun, 2 to 4pmNew
 $1,190,625Active4 beds 3 baths3,177 sq. ft.
$1,190,625Active4 beds 3 baths3,177 sq. ft.9739 Soaring Hawk Drive, Bentonville, AR 72713
MLS# 1319905Listed by: SMITH AND ASSOCIATES REAL ESTATE SERVICES - Open Sun, 2 to 4pmNew
 $435,000Active3 beds 2 baths1,903 sq. ft.
$435,000Active3 beds 2 baths1,903 sq. ft.1424 S Hampton, Cave Springs, AR 72718
MLS# 1321727Listed by: COLDWELL BANKER HARRIS MCHANEY & FAUCETTE-BENTONVI  $312,950Pending3 beds 2 baths1,463 sq. ft.
$312,950Pending3 beds 2 baths1,463 sq. ft.1105 Maclaren Avenue, Lowell, AR 72745
MLS# 1322050Listed by: RIVERWOOD HOME REAL ESTATE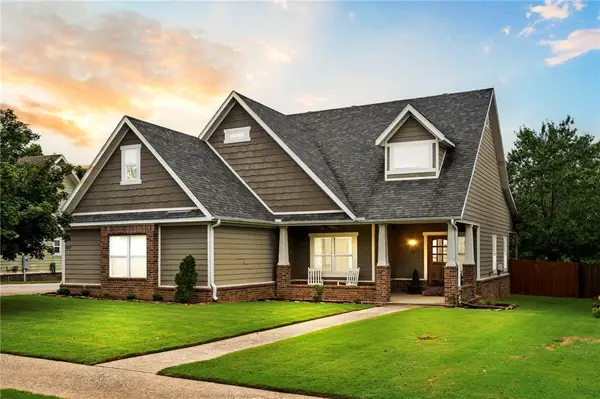 $595,000Active4 beds 3 baths2,495 sq. ft.
$595,000Active4 beds 3 baths2,495 sq. ft.1107 Chancery Lane, Cave Springs, AR 72718
MLS# 1321262Listed by: COLDWELL BANKER HARRIS MCHANEY & FAUCETTE-ROGERS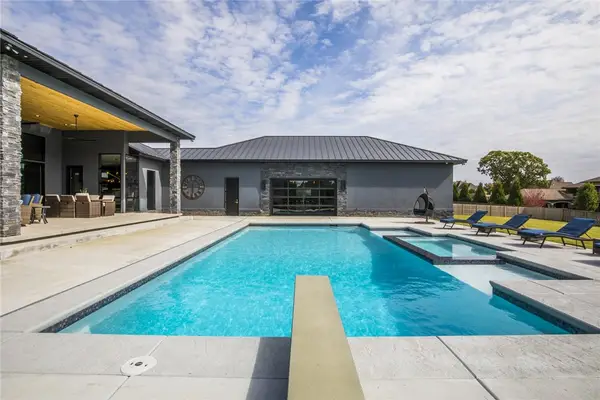 Listed by BHGRE$3,175,000Pending5 beds 7 baths7,680 sq. ft.
Listed by BHGRE$3,175,000Pending5 beds 7 baths7,680 sq. ft.4017 Caerleon Circle, Bentonville, AR 72713
MLS# 1321238Listed by: BETTER HOMES AND GARDENS REAL ESTATE JOURNEY BENTO- Open Sun, 1 to 3pm
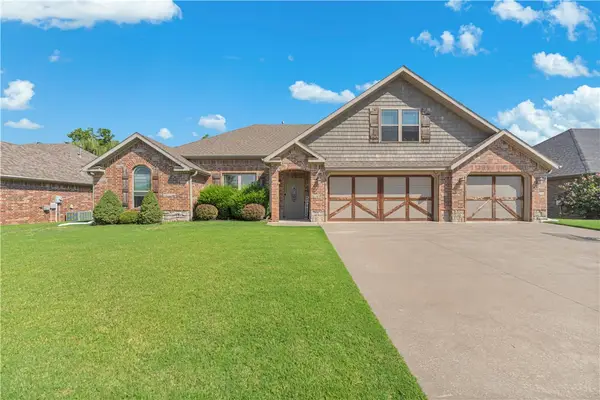 $521,900Active4 beds 3 baths2,330 sq. ft.
$521,900Active4 beds 3 baths2,330 sq. ft.1508 Parkside Circle, Cave Springs, AR 72718
MLS# 1321224Listed by: LOCAL LIVING REAL ESTATE 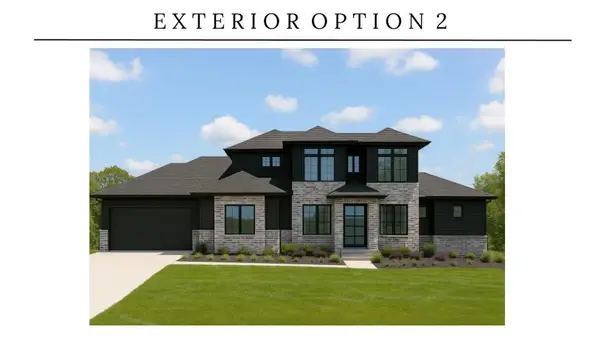 $1,385,000Active4 beds 5 baths3,988 sq. ft.
$1,385,000Active4 beds 5 baths3,988 sq. ft.206 S Gleneagle Drive, Cave Springs, AR 72718
MLS# 1319747Listed by: COLLIER & ASSOCIATES- ROGERS BRANCH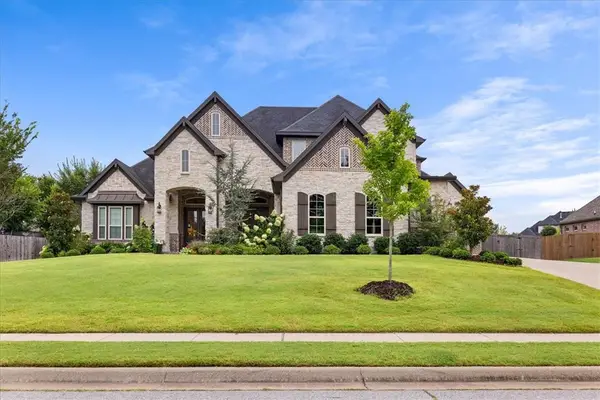 $1,170,000Pending4 beds 4 baths3,663 sq. ft.
$1,170,000Pending4 beds 4 baths3,663 sq. ft.404 Torrance Drive, Cave Springs, AR 72718
MLS# 1319435Listed by: COLLIER & ASSOCIATES- ROGERS BRANCH
