200 Sullivans Way, Centerton, AR 72719
Local realty services provided by:Better Homes and Gardens Real Estate Journey

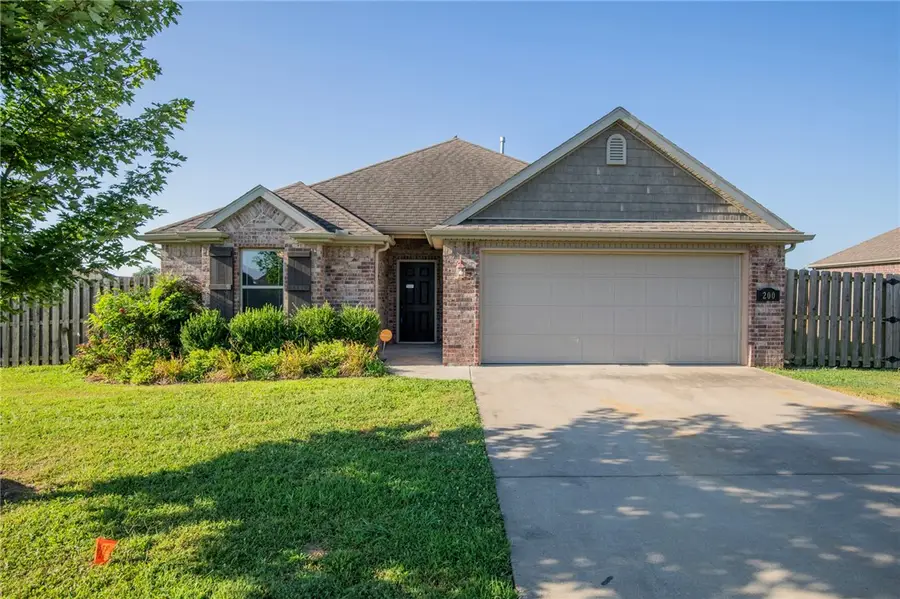

200 Sullivans Way,Centerton, AR 72719
$315,000
- 3 Beds
- 2 Baths
- 1,445 sq. ft.
- Single family
- Active
Listed by:danielle cole
Office:collier & associates- rogers branch
MLS#:1316635
Source:AR_NWAR
Price summary
- Price:$315,000
- Price per sq. ft.:$217.99
About this home
Welcome to 200 Sullivans Way in the heart of Centerton — located in the highly sought-after Bentonville School District! This beautifully refreshed home offers a move-in-ready experience with a long list of thoughtful updates throughout. Recent improvements include new luxury vinyl plank flooring, new toilets, new ceiling fans, a new oven and dishwasher, and a fully overhauled HVAC system to ensure year-round comfort. The home has been given a complete facelift inside and out — the exterior was pressure washed, and the fence repaired. Inside, all drywall and trim have been repaired or replaced and professionally painted. All cabinets have been sanded and refinished to bring new life to the space. This property blends functionality and style in a well-established neighborhood just minutes from Bentonville schools, shopping, and dining. Don’t miss your opportunity to own a home that’s been meticulously cared for and updated with quality in mind.
Contact an agent
Home facts
- Year built:2016
- Listing Id #:1316635
- Added:15 day(s) ago
- Updated:August 16, 2025 at 08:34 PM
Rooms and interior
- Bedrooms:3
- Total bathrooms:2
- Full bathrooms:2
- Living area:1,445 sq. ft.
Heating and cooling
- Cooling:Central Air, Electric
- Heating:Central, Gas
Structure and exterior
- Roof:Architectural, Shingle
- Year built:2016
- Building area:1,445 sq. ft.
- Lot area:0.2 Acres
Utilities
- Water:Public, Water Available
- Sewer:Public Sewer, Sewer Available
Finances and disclosures
- Price:$315,000
- Price per sq. ft.:$217.99
- Tax amount:$2,896
New listings near 200 Sullivans Way
- New
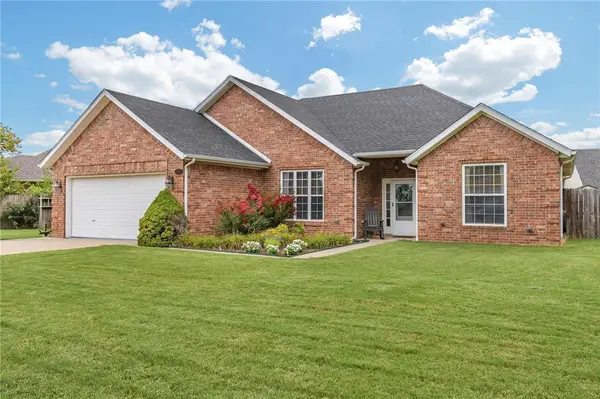 $349,000Active3 beds 2 baths1,702 sq. ft.
$349,000Active3 beds 2 baths1,702 sq. ft.780 Napa Avenue, Centerton, AR 72719
MLS# 1318290Listed by: ARKANSAS REAL ESTATE GROUP FAYETTEVILLE - New
 $449,463Active4 beds 2 baths2,150 sq. ft.
$449,463Active4 beds 2 baths2,150 sq. ft.1120 Garrett Lane, Centerton, AR 72719
MLS# 1318284Listed by: SCHUBER MITCHELL REALTY - New
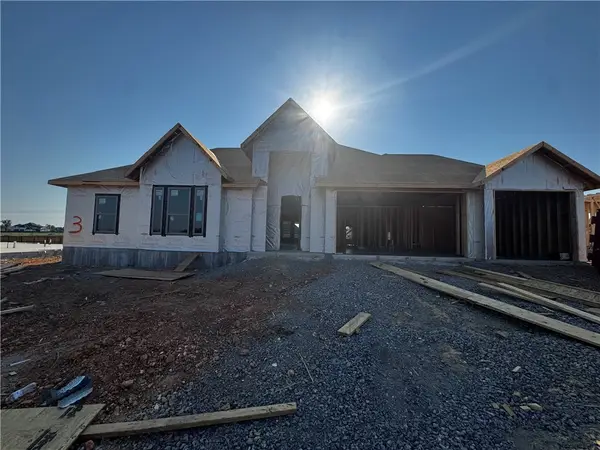 $704,900Active5 beds 4 baths2,997 sq. ft.
$704,900Active5 beds 4 baths2,997 sq. ft.1210 Fierce Lane, Centerton, AR 72719
MLS# 1317617Listed by: CRAWFORD REAL ESTATE AND ASSOCIATES - New
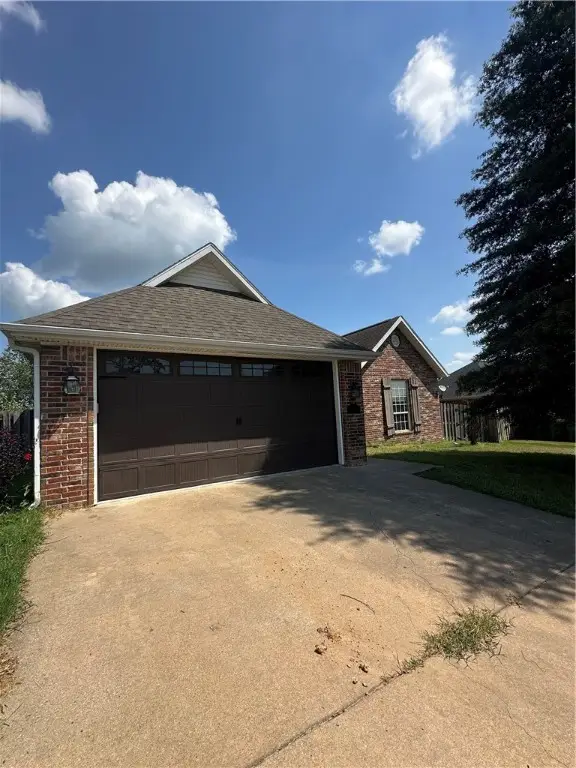 $297,000Active3 beds 2 baths1,921 sq. ft.
$297,000Active3 beds 2 baths1,921 sq. ft.451 Coopers Farm Road, Centerton, AR 72719
MLS# 1318275Listed by: PAK HOME REALTY - Open Sun, 2 to 4pmNew
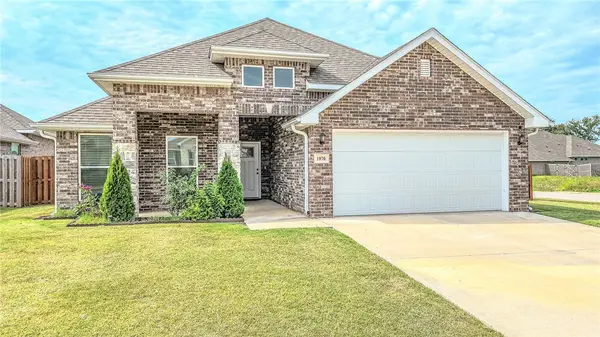 $425,000Active3 beds 2 baths1,993 sq. ft.
$425,000Active3 beds 2 baths1,993 sq. ft.1070 Pink Lady Place, Bentonville, AR 72712
MLS# 1317972Listed by: HARRIS HEIGHTS REALTY - Open Sun, 2 to 4pmNew
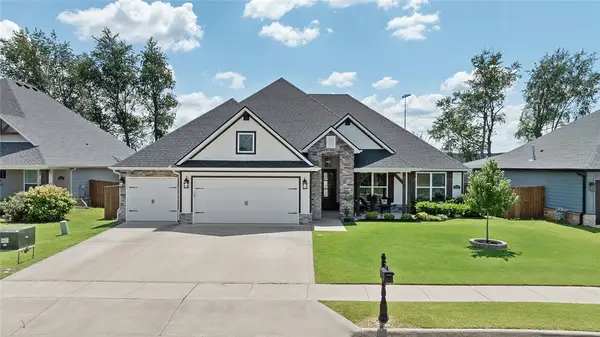 $595,000Active3 beds 3 baths2,610 sq. ft.
$595,000Active3 beds 3 baths2,610 sq. ft.1021 Red Maple Street, Centerton, AR 72719
MLS# 1318209Listed by: REAL BROKER NWA - New
 $569,208Active4 beds 3 baths2,564 sq. ft.
$569,208Active4 beds 3 baths2,564 sq. ft.1850 Momi Street, Centerton, AR 72719
MLS# 1318214Listed by: FATHOM REALTY - Open Sun, 12 to 3pmNew
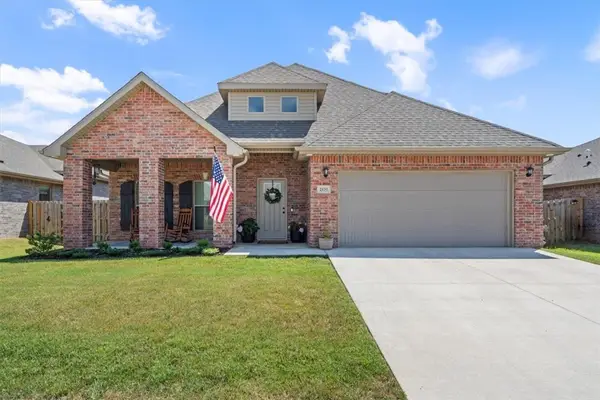 $416,000Active3 beds 3 baths2,048 sq. ft.
$416,000Active3 beds 3 baths2,048 sq. ft.2131 Periwinkle Place, Centerton, AR 72719
MLS# 1318187Listed by: FATHOM REALTY - New
 $562,992Active4 beds 3 baths2,536 sq. ft.
$562,992Active4 beds 3 baths2,536 sq. ft.950 Moksha Street, Centerton, AR 72719
MLS# 1318195Listed by: FATHOM REALTY 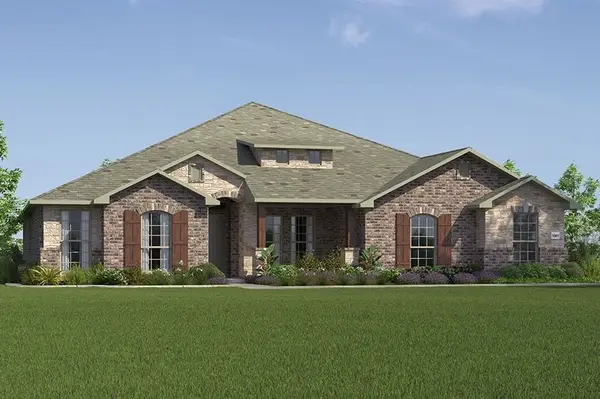 $509,000Pending4 beds 3 baths2,564 sq. ft.
$509,000Pending4 beds 3 baths2,564 sq. ft.2611 Goldspur Court, Centerton, AR 72712
MLS# 1318168Listed by: SCHUBER MITCHELL REALTY
