219 Monroe Street, Centerton, AR 72719
Local realty services provided by:Better Homes and Gardens Real Estate Journey
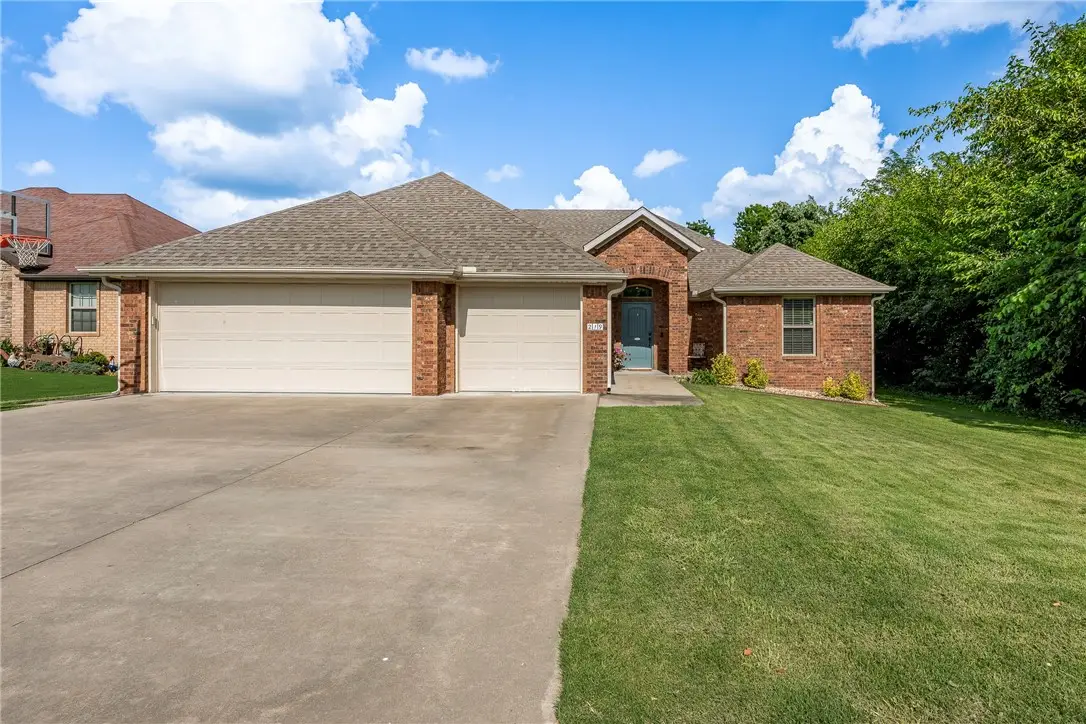
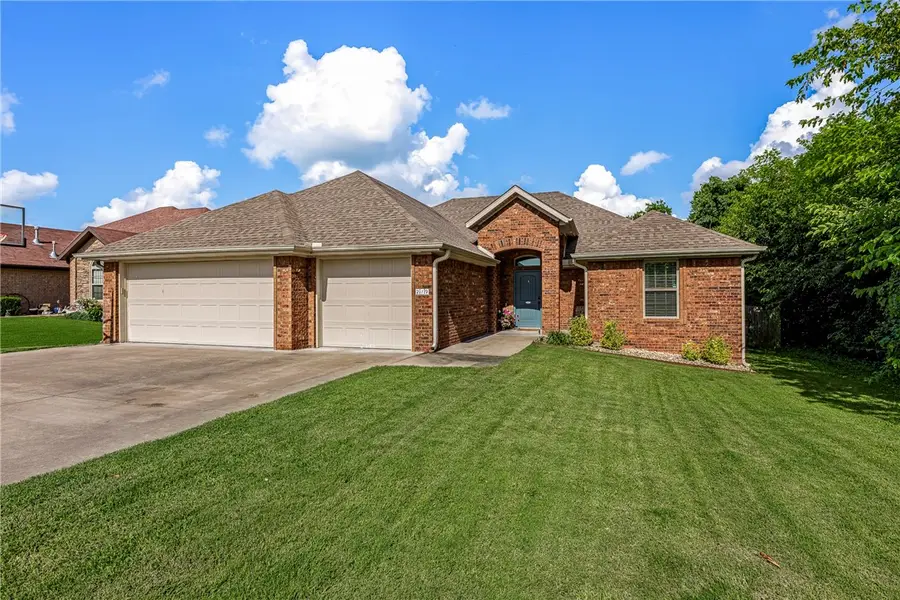
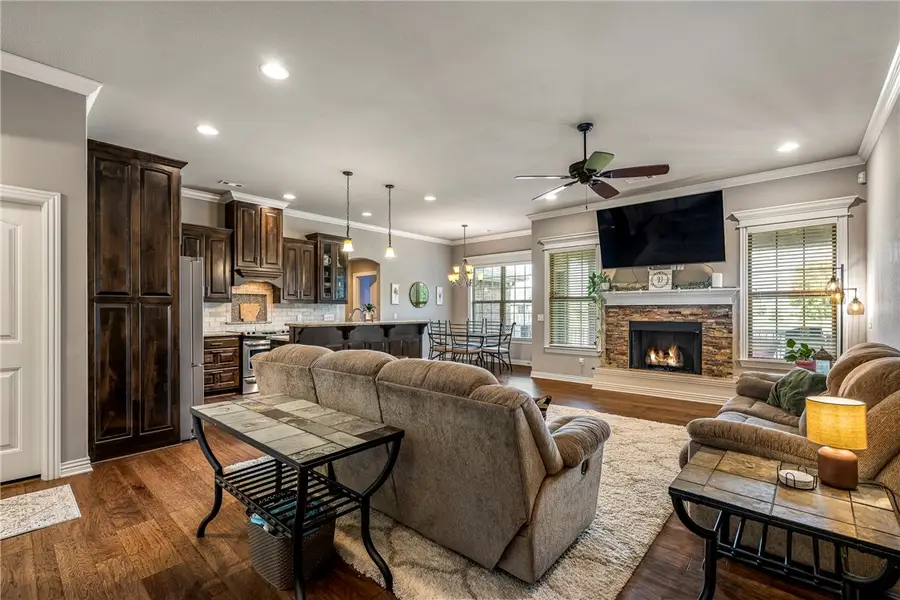
Listed by:the home team
Office:coldwell banker harris mchaney & faucette-rogers
MLS#:1314615
Source:AR_NWAR
Price summary
- Price:$430,000
- Price per sq. ft.:$221.42
About this home
Perfect one level home in prime location. Enjoy being in a neighborhood, but with the peaceful seclusion of the country. Completely private with only one neighbor but yet in a subdivsion. Amazing open floor plan. with high ceilings and a gas fireplace in the living room. Wood flooring throughout the home, crown molding and tons of natural light. Kitchen is open to the living room with granite counters, stainless steel appliances, undermount cabinet lighting, walk-in pantry and large eat-in dining area. Spacious master bedroom with vaulted ceiling and wood beams. Master bathroom with double vanities, large tiled walk-in shower, jetted tub and TWO large walk-in closets. Laundry room with storage and rod to hang clothes. 3 car garage with access to the North side of the home. Roof was replaced in 2020. Huge fenced in backyard. Relaxing covered deck. All you have been looking for in ONE home!
Contact an agent
Home facts
- Year built:2016
- Listing Id #:1314615
- Added:29 day(s) ago
- Updated:August 12, 2025 at 07:39 AM
Rooms and interior
- Bedrooms:4
- Total bathrooms:2
- Full bathrooms:2
- Living area:1,942 sq. ft.
Heating and cooling
- Cooling:Central Air, Electric
- Heating:Central, Gas
Structure and exterior
- Roof:Architectural, Shingle
- Year built:2016
- Building area:1,942 sq. ft.
- Lot area:0.24 Acres
Utilities
- Water:Public, Water Available
- Sewer:Sewer Available
Finances and disclosures
- Price:$430,000
- Price per sq. ft.:$221.42
- Tax amount:$2,726
New listings near 219 Monroe Street
- New
 $449,463Active4 beds 2 baths2,150 sq. ft.
$449,463Active4 beds 2 baths2,150 sq. ft.1120 Garrett Lane, Centerton, AR 72719
MLS# 1318284Listed by: SCHUBER MITCHELL REALTY - New
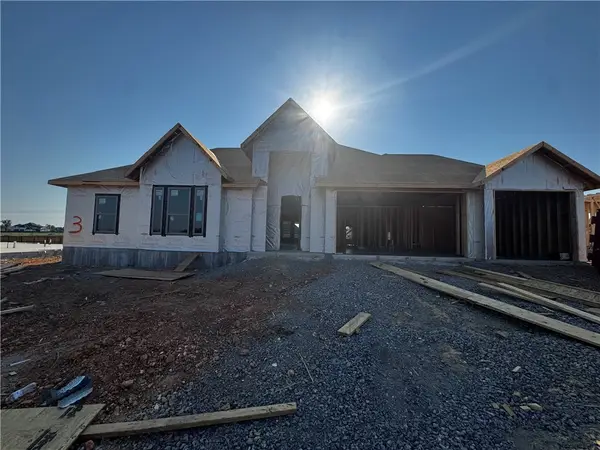 $704,900Active5 beds 4 baths2,997 sq. ft.
$704,900Active5 beds 4 baths2,997 sq. ft.1210 Fierce Lane, Centerton, AR 72719
MLS# 1317617Listed by: CRAWFORD REAL ESTATE AND ASSOCIATES - New
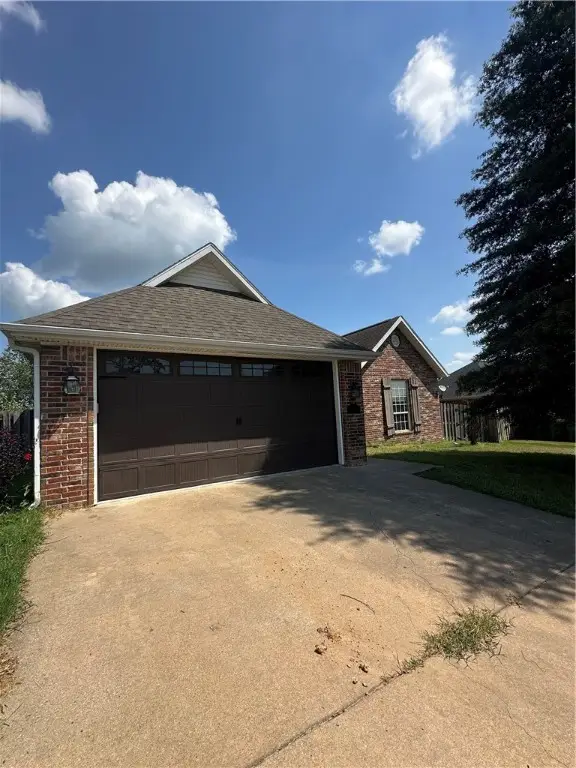 $297,000Active3 beds 2 baths1,921 sq. ft.
$297,000Active3 beds 2 baths1,921 sq. ft.451 Coopers Farm Road, Centerton, AR 72719
MLS# 1318275Listed by: PAK HOME REALTY - New
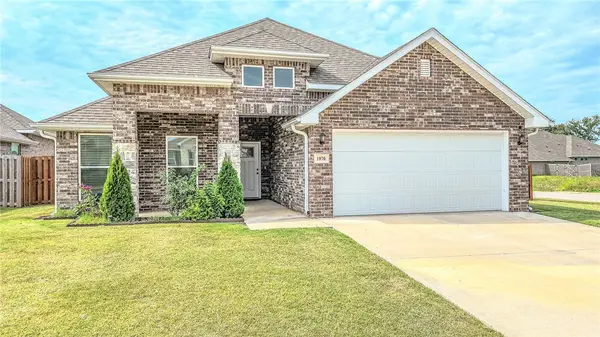 $425,000Active3 beds 2 baths1,993 sq. ft.
$425,000Active3 beds 2 baths1,993 sq. ft.1070 Pink Lady Place, Bentonville, AR 72712
MLS# 1317972Listed by: HARRIS HEIGHTS REALTY - Open Sun, 2 to 4pmNew
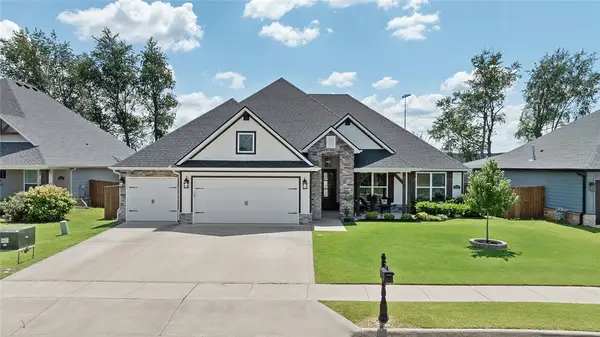 $595,000Active3 beds 3 baths2,610 sq. ft.
$595,000Active3 beds 3 baths2,610 sq. ft.1021 Red Maple Street, Centerton, AR 72719
MLS# 1318209Listed by: REAL BROKER NWA - New
 $569,208Active4 beds 3 baths2,564 sq. ft.
$569,208Active4 beds 3 baths2,564 sq. ft.1850 Momi Street, Centerton, AR 72719
MLS# 1318214Listed by: FATHOM REALTY - Open Sun, 12 to 3pmNew
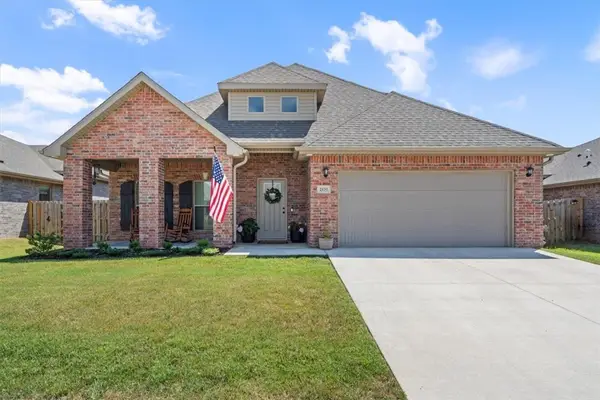 $416,000Active3 beds 3 baths2,048 sq. ft.
$416,000Active3 beds 3 baths2,048 sq. ft.2131 Periwinkle Place, Centerton, AR 72719
MLS# 1318187Listed by: FATHOM REALTY - New
 $562,992Active4 beds 3 baths2,536 sq. ft.
$562,992Active4 beds 3 baths2,536 sq. ft.950 Moksha Street, Centerton, AR 72719
MLS# 1318195Listed by: FATHOM REALTY 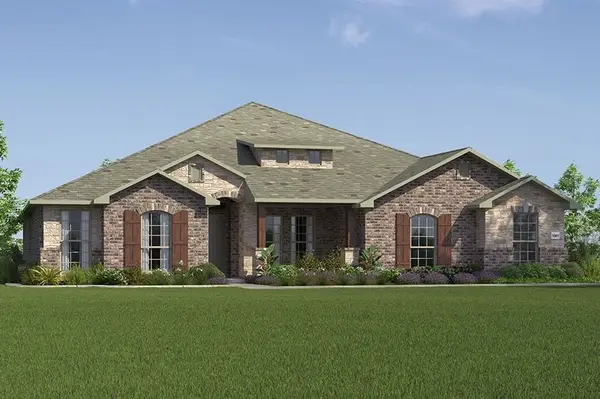 $509,000Pending4 beds 3 baths2,564 sq. ft.
$509,000Pending4 beds 3 baths2,564 sq. ft.2611 Goldspur Court, Centerton, AR 72712
MLS# 1318168Listed by: SCHUBER MITCHELL REALTY- New
 $298,000Active3 beds 2 baths1,439 sq. ft.
$298,000Active3 beds 2 baths1,439 sq. ft.310 Aster Street, Centerton, AR 72719
MLS# 1318063Listed by: KAUFMANN REALTY, LLC
