1143 W Lakeridge Drive, Fayetteville, AR 72703
Local realty services provided by:Better Homes and Gardens Real Estate Journey
Listed by:laura lindsey
Office:lindsey & associates inc
MLS#:1314840
Source:AR_NWAR
Price summary
- Price:$825,000
- Price per sq. ft.:$249.85
About this home
Tucked in one of Fayetteville’s most distinguished neighborhoods overlooking private Lake Lucille, this beautifully updated home offers the perfect blend of comfort, character, and convenience—just minutes from downtown, the U of A, dining, and shopping. This 3-bedroom, 3-bath home offers a flexible layout, including a potential separate suite featuring its own living room, a wood-burning fireplace, and a private entrance—ideal for guests, in-laws, or a home office. The primary suite opens directly to a heated pool, and the luxurious bath includes a soaking garden tub, walk-in shower, and dual vanities. Soaring vaulted ceilings, skylights, and an additional fireplace create an inviting atmosphere. Renovated in 2018, the kitchen is a chef’s dream, with a large quartz island, stainless steel appliances, and ample storage. Enjoy peaceful mornings on the shaded front wood deck or the back flagstone patio. This home is a rare find in a prime location. KitchenAid refrigerator and W/D to convey.
Contact an agent
Home facts
- Year built:1965
- Listing ID #:1314840
- Added:81 day(s) ago
- Updated:October 06, 2025 at 07:46 AM
Rooms and interior
- Bedrooms:3
- Total bathrooms:3
- Full bathrooms:3
- Living area:3,302 sq. ft.
Heating and cooling
- Cooling:Central Air, Electric
- Heating:Central
Structure and exterior
- Roof:Architectural, Shingle
- Year built:1965
- Building area:3,302 sq. ft.
- Lot area:0.48 Acres
Utilities
- Water:Public, Water Available
- Sewer:Public Sewer, Sewer Available
Finances and disclosures
- Price:$825,000
- Price per sq. ft.:$249.85
- Tax amount:$7,849
New listings near 1143 W Lakeridge Drive
- New
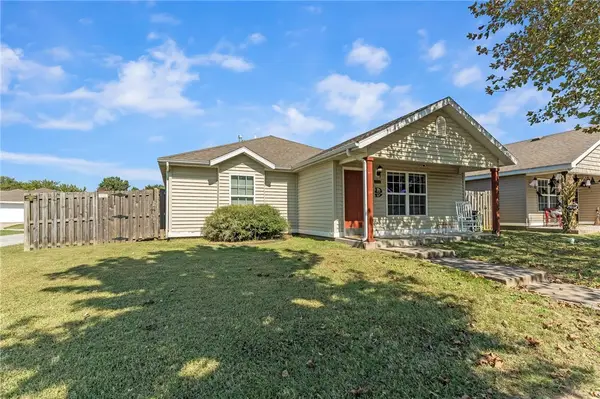 $250,000Active3 beds 2 baths1,094 sq. ft.
$250,000Active3 beds 2 baths1,094 sq. ft.4426 W Sweetgum Lane, Fayetteville, AR 72704
MLS# 1324464Listed by: COLLIER & ASSOCIATES - New
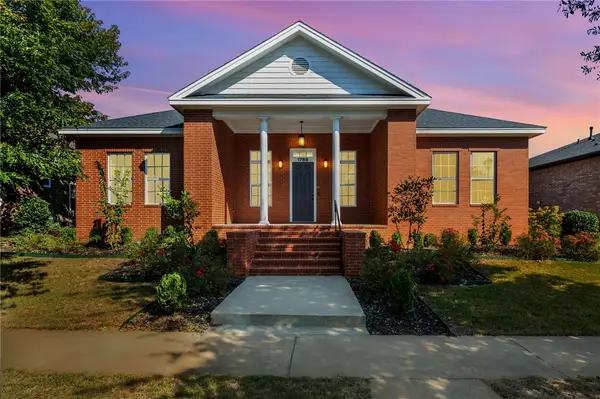 $573,000Active3 beds 3 baths2,162 sq. ft.
$573,000Active3 beds 3 baths2,162 sq. ft.1768 N Best Friend Lane, Fayetteville, AR 72704
MLS# 1323095Listed by: KEYRENTER ARKANSAS - New
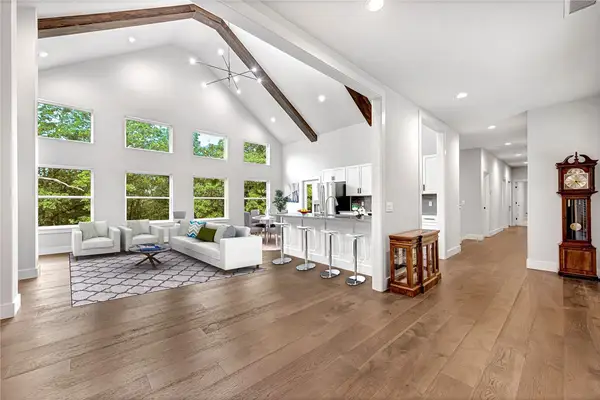 $950,000Active4 beds 4 baths4,867 sq. ft.
$950,000Active4 beds 4 baths4,867 sq. ft.11391 Mountain Spring Drive, Fayetteville, AR 72701
MLS# 1324404Listed by: KELLER WILLIAMS MARKET PRO REALTY - ROGERS BRANCH - New
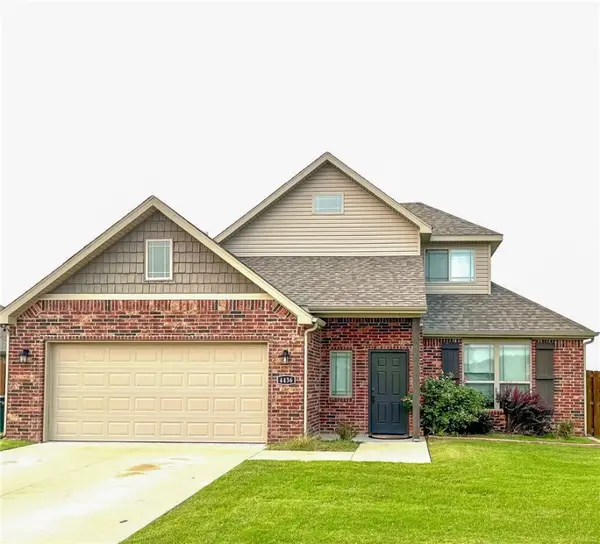 $415,000Active4 beds 3 baths2,001 sq. ft.
$415,000Active4 beds 3 baths2,001 sq. ft.4436 Newton Avenue, Fayetteville, AR 72704
MLS# 1324430Listed by: EXP REALTY NWA BRANCH - New
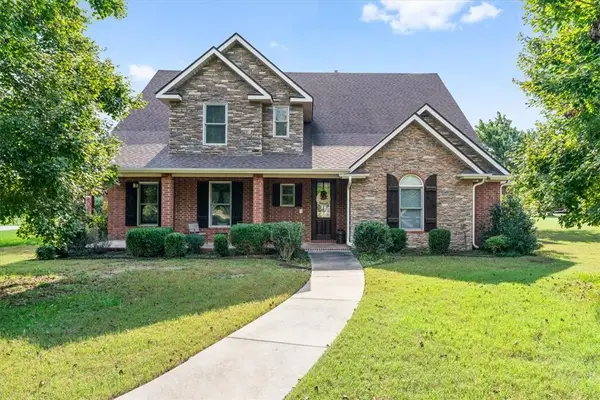 $905,000Active5 beds 5 baths4,582 sq. ft.
$905,000Active5 beds 5 baths4,582 sq. ft.453 Sonoma Circle, Fayetteville, AR 72703
MLS# 1324378Listed by: REALTY MART - New
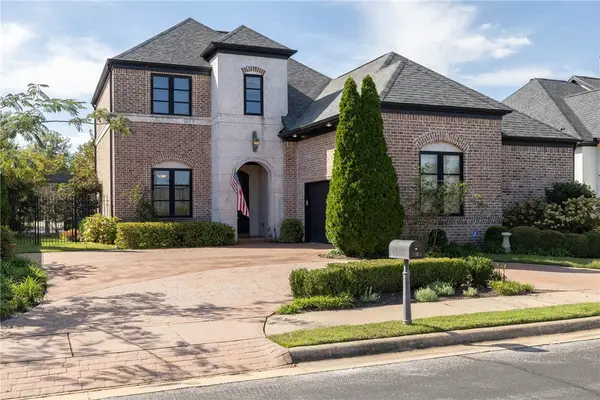 $928,000Active4 beds 4 baths3,252 sq. ft.
$928,000Active4 beds 4 baths3,252 sq. ft.5584 Cordell Drive, Fayetteville, AR 72704
MLS# 1324195Listed by: BASSETT MIX AND ASSOCIATES, INC - New
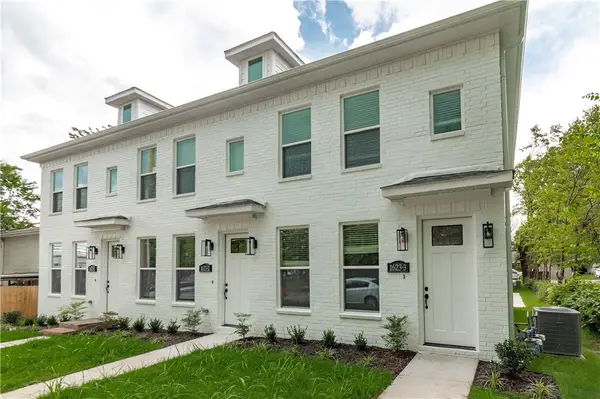 $1,425,000Active-- beds -- baths3,672 sq. ft.
$1,425,000Active-- beds -- baths3,672 sq. ft.2286 W Stone Street, Fayetteville, AR 72704
MLS# 1324402Listed by: LINDSEY & ASSOCIATES INC 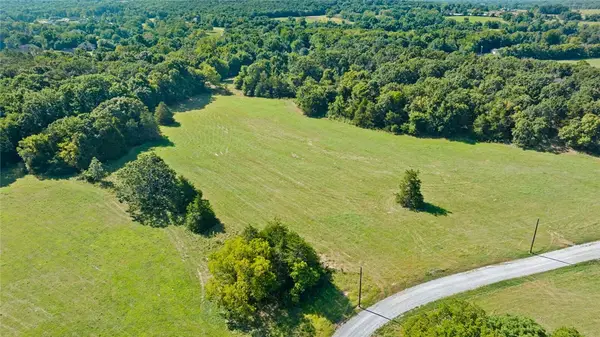 $550,000Active10.49 Acres
$550,000Active10.49 Acres708 E Bowen Boulevard #Lot 3 & 4, Fayetteville, AR 72703
MLS# 1284207Listed by: CARLTON REALTY, INC- New
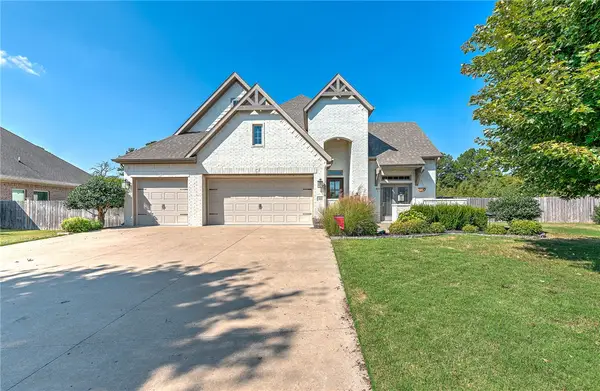 $750,000Active4 beds 4 baths3,194 sq. ft.
$750,000Active4 beds 4 baths3,194 sq. ft.3165 N Night Heron Drive, Fayetteville, AR 72704
MLS# 1323278Listed by: KELLER WILLIAMS MARKET PRO REALTY - ROGERS BRANCH - New
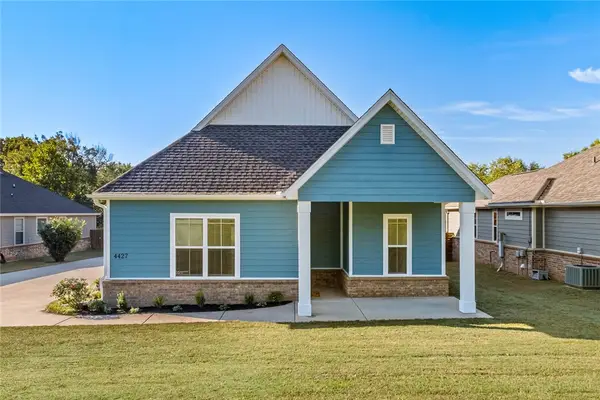 $420,000Active4 beds 3 baths1,886 sq. ft.
$420,000Active4 beds 3 baths1,886 sq. ft.4427 Mount Comfort Road, Fayetteville, AR 72704
MLS# 1323814Listed by: THE VIRTUAL REALTY GROUP
