1240 S Duncan Avenue, Fayetteville, AR 72701
Local realty services provided by:Better Homes and Gardens Real Estate Journey
Listed by:the moldenhauer group (team id: moldenhauer)
Office:re/max associates, llc.
MLS#:1323604
Source:AR_NWAR
Price summary
- Price:$499,000
- Price per sq. ft.:$333.11
About this home
South Fayetteville gem with updates already in place. Original hardwood floors, a wood-burning fireplace, and newer windows showcase the home’s character, while recent upgrades provide peace of mind—new HVAC and ductwork (2024), hot water heater (2023), and roof (2019). Kitchen updates include a new dishwasher (2025) and gas range (2022). Enjoy the landscaped yard with mature trees from the screened-in back porch. This home is minutes from the University of Arkansas, only 1/2 mile from a university bus stop, and steps from the Razorback Greenway. Within walking distance of Baum Stadium, South Yard, local restaurants & breweries. Close to I-49. Great investment opportunity as a rental or flip, with RMF24 zoning in one of Fayetteville's fastest growing neighborhoods. Sold as-is. //Also listed as .13 acre with MLS number 1323605 and .31 acre lot with MLS # 1323606//
Contact an agent
Home facts
- Year built:1953
- Listing ID #:1323604
- Added:1 day(s) ago
- Updated:October 02, 2025 at 02:26 PM
Rooms and interior
- Bedrooms:3
- Total bathrooms:2
- Full bathrooms:2
- Living area:1,498 sq. ft.
Heating and cooling
- Cooling:Central Air
- Heating:Central
Structure and exterior
- Roof:Architectural, Shingle
- Year built:1953
- Building area:1,498 sq. ft.
- Lot area:0.44 Acres
Utilities
- Water:Public, Water Available
- Sewer:Public Sewer, Sewer Available
Finances and disclosures
- Price:$499,000
- Price per sq. ft.:$333.11
- Tax amount:$1,161
New listings near 1240 S Duncan Avenue
- New
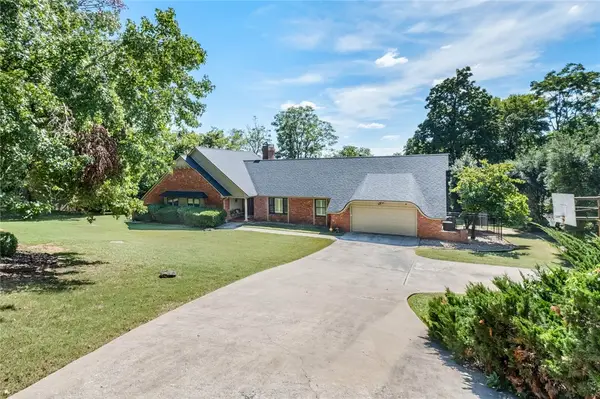 $610,000Active4 beds 4 baths2,892 sq. ft.
$610,000Active4 beds 4 baths2,892 sq. ft.2725 Hyland Park Road, Fayetteville, AR 72701
MLS# 1323871Listed by: BERKSHIRE HATHAWAY HOMESERVICES SOLUTIONS REAL EST - New
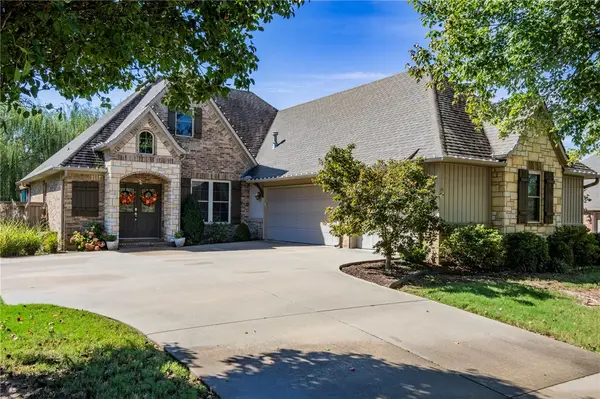 $525,000Active4 beds 3 baths2,855 sq. ft.
$525,000Active4 beds 3 baths2,855 sq. ft.3671 W Bowling Green Place, Fayetteville, AR 72704
MLS# 1323989Listed by: COLLIER & ASSOCIATES- ROGERS BRANCH - New
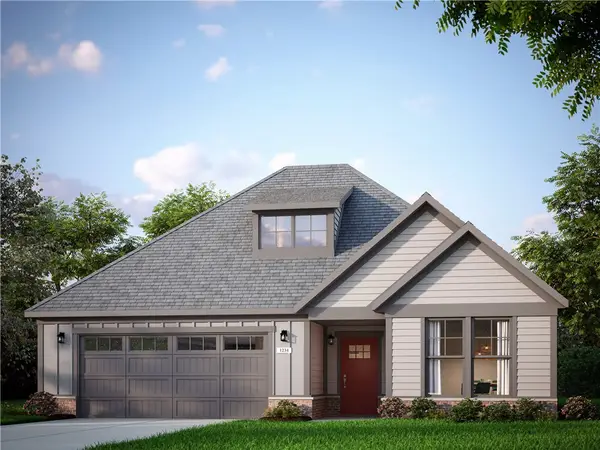 $460,645Active2 beds 2 baths1,995 sq. ft.
$460,645Active2 beds 2 baths1,995 sq. ft.4354 W Huron Loop, Fayetteville, AR 72704
MLS# 1324087Listed by: RIVERWOOD HOME REAL ESTATE - New
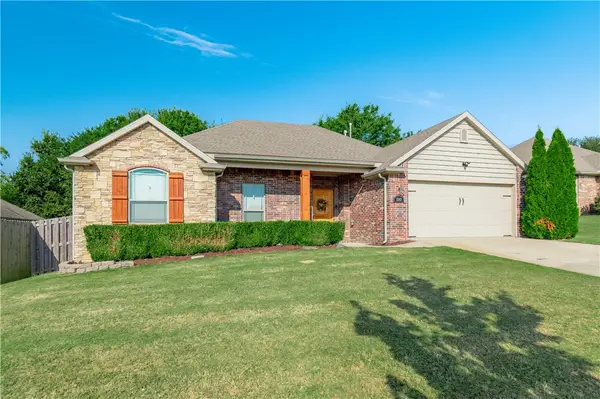 $399,000Active3 beds 2 baths1,826 sq. ft.
$399,000Active3 beds 2 baths1,826 sq. ft.3243 N Raven Lane, Fayetteville, AR 72704
MLS# 1324032Listed by: LINDSEY & ASSOCIATES INC - New
 $199,000Active6 Acres
$199,000Active6 AcresW Carrol, Fayetteville, AR 72701
MLS# 1323720Listed by: KELLER WILLIAMS MARKET PRO REALTY - New
 $626,000Active-- beds -- baths2,722 sq. ft.
$626,000Active-- beds -- baths2,722 sq. ft.832 S Dockery Lane, Fayetteville, AR 72701
MLS# 1323996Listed by: LINDSEY & ASSOCIATES INC - New
 $626,000Active-- beds -- baths2,722 sq. ft.
$626,000Active-- beds -- baths2,722 sq. ft.820 Dockery Lane, Fayetteville, AR 72701
MLS# 1323990Listed by: LINDSEY & ASSOCIATES INC - New
 $1,245,000Active3 beds 3 baths2,766 sq. ft.
$1,245,000Active3 beds 3 baths2,766 sq. ft.932 Highland Avenue, Fayetteville, AR 72701
MLS# 1323963Listed by: THE JORDAN GROUP - New
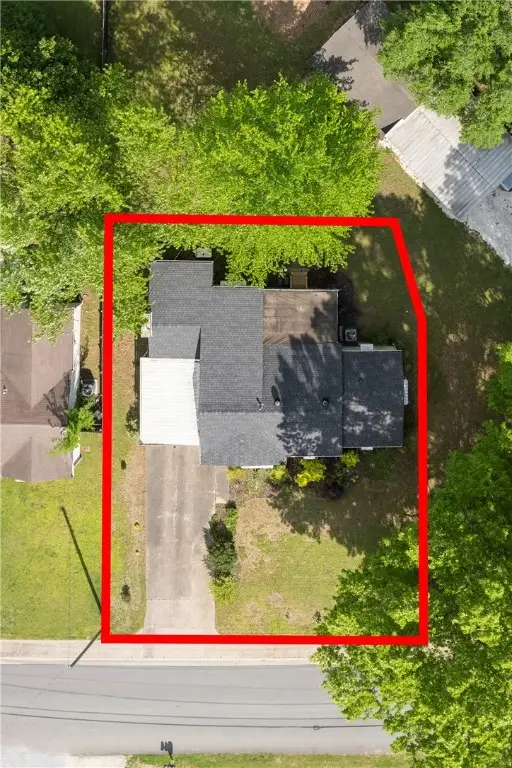 $325,000Active3 beds 2 baths1,498 sq. ft.
$325,000Active3 beds 2 baths1,498 sq. ft.1240 S Duncan Avenue, Fayetteville, AR 72701
MLS# 1323605Listed by: RE/MAX ASSOCIATES, LLC - New
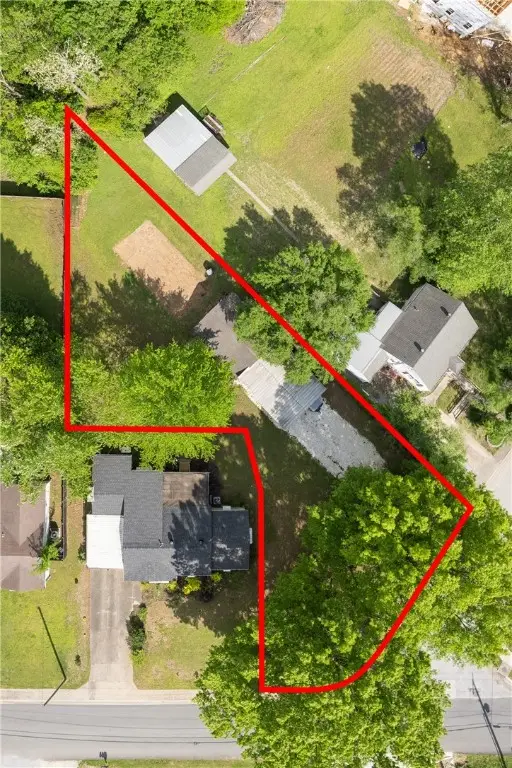 $299,000Active0.31 Acres
$299,000Active0.31 Acres1240 S Duncan Avenue, Fayetteville, AR 72701
MLS# 1323606Listed by: RE/MAX ASSOCIATES, LLC
