1439 Timberline Drive, Fayetteville, AR 72704
Local realty services provided by:Better Homes and Gardens Real Estate Journey
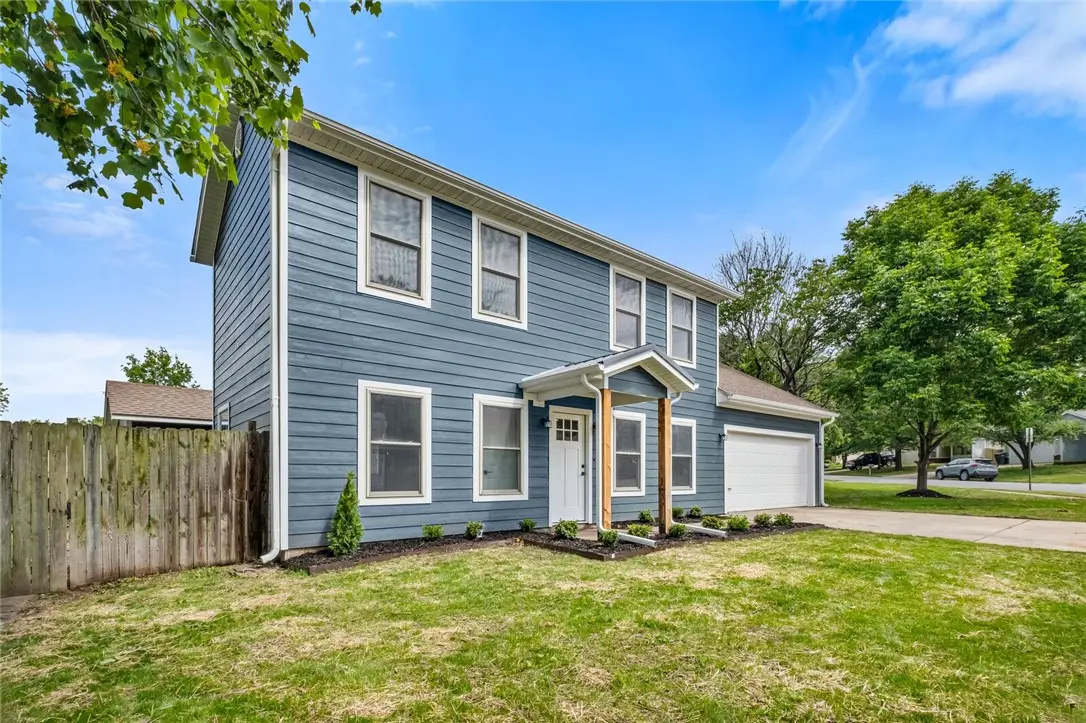

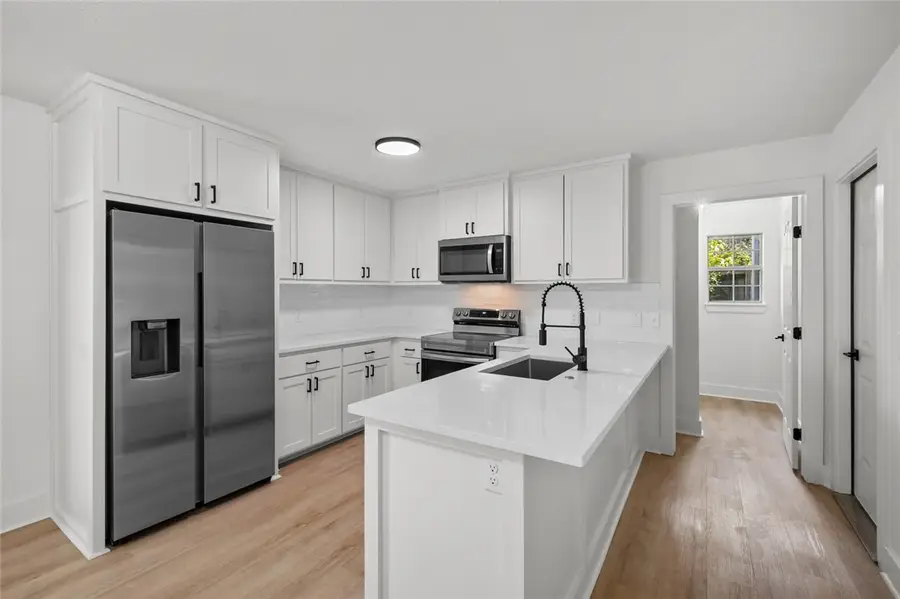
Listed by:prosper team
Office:collier & associates
MLS#:1308067
Source:AR_NWAR
Price summary
- Price:$365,000
- Price per sq. ft.:$200.11
About this home
Welcome to your dream home! This beautifully renovated home has 3 bedrooms, 2.5 bathrooms, & seamlessly blends modern updates with classic character. Step inside to find a bright & functional floor plan featuring brand-new LVP flooring, modern fixtures, and fresh neutral paint and trim throughout. The fully updated kitchen is a chef's delight, with quartz countertops, new cabinetry, stainless steel appliances, & a spacious dining area perfect for entertaining. The primary suite, 1st floor, offers a private retreat with a gorgeous en-suite bathroom, complete with a tiled shower/tub, quartz counter, & designer fixtures. Additional bedrooms upstairs are generously sized with ample closet space. Bonus space in upstairs hall would make a great office space. Located in a desirable neighborhood close to shopping, dining, the UofA, and easy access to I-49, making all of NWA accessible. This move-in ready gem offers the best of modern living. Don’t miss your chance to call this stunning home yours, schedule a tour today!
Contact an agent
Home facts
- Year built:1995
- Listing Id #:1308067
- Added:91 day(s) ago
- Updated:August 12, 2025 at 02:45 PM
Rooms and interior
- Bedrooms:3
- Total bathrooms:3
- Full bathrooms:2
- Half bathrooms:1
- Living area:1,824 sq. ft.
Heating and cooling
- Cooling:Central Air, Electric
- Heating:Central
Structure and exterior
- Roof:Architectural, Shingle
- Year built:1995
- Building area:1,824 sq. ft.
- Lot area:0.2 Acres
Utilities
- Water:Public, Water Available
- Sewer:Sewer Available
Finances and disclosures
- Price:$365,000
- Price per sq. ft.:$200.11
- Tax amount:$1,473
New listings near 1439 Timberline Drive
- New
 $1,600,000Active4 beds 5 baths4,514 sq. ft.
$1,600,000Active4 beds 5 baths4,514 sq. ft.4438 Caddo Lane, Fayetteville, AR 72704
MLS# 1317769Listed by: BASSETT MIX AND ASSOCIATES, INC - New
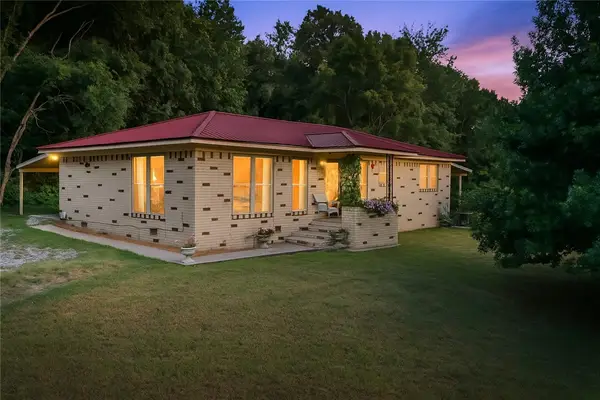 $289,900Active3 beds 2 baths1,378 sq. ft.
$289,900Active3 beds 2 baths1,378 sq. ft.451 W Horn Street, Fayetteville, AR 72701
MLS# 1317967Listed by: COLDWELL BANKER HARRIS MCHANEY & FAUCETTE-ROGERS - New
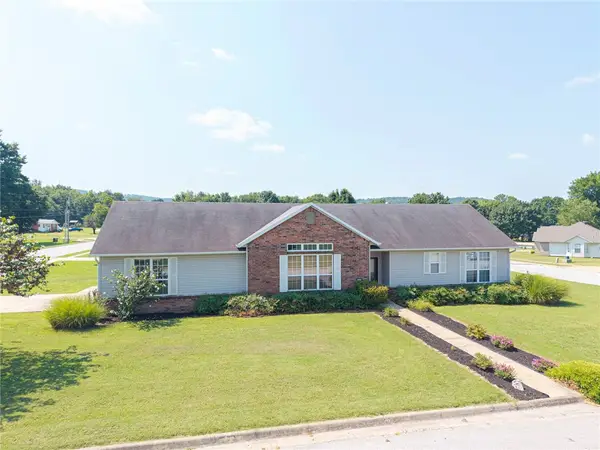 $295,000Active3 beds 2 baths1,515 sq. ft.
$295,000Active3 beds 2 baths1,515 sq. ft.1552 S Tally Ho Drive, Fayetteville, AR 72701
MLS# 1316930Listed by: KELLER WILLIAMS PLATINUM REALTY - New
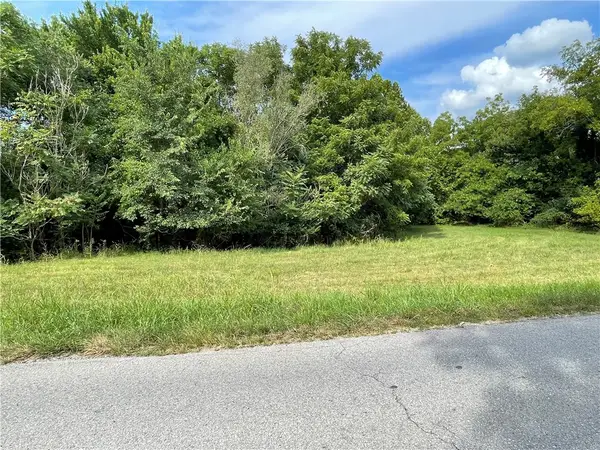 $435,000Active3.84 Acres
$435,000Active3.84 Acres000 Habberton Road, Fayetteville, AR 72703
MLS# 1318022Listed by: KELLER WILLIAMS MARKET PRO REALTY - SILOAM SPRINGS - New
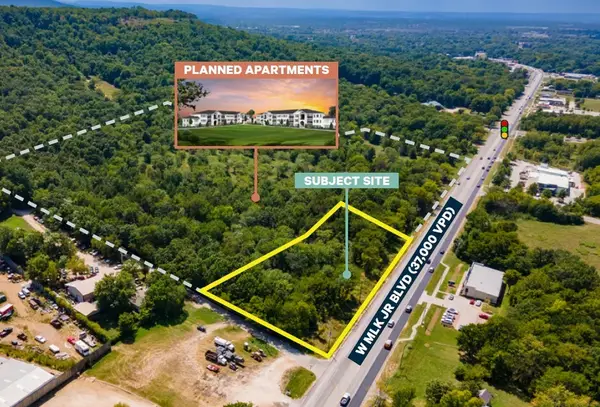 $795,000Active1.14 Acres
$795,000Active1.14 AcresW Martin Luther King Jr Boulevard, Fayetteville, AR 72701
MLS# 1318028Listed by: CBRE, INC-FAYETTEVILLE - New
 $575,000Active0.73 Acres
$575,000Active0.73 AcresE Rebecca Street, Fayetteville, AR 72701
MLS# 1316201Listed by: BASSETT MIX AND ASSOCIATES, INC - New
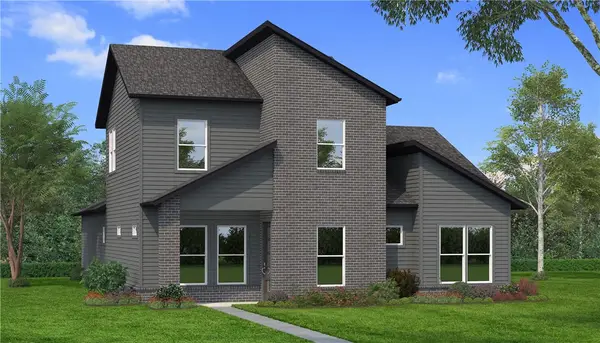 $516,900Active3 beds 3 baths1,950 sq. ft.
$516,900Active3 beds 3 baths1,950 sq. ft.3201 N Sumac Drive, Fayetteville, AR 72703
MLS# 1317127Listed by: WEICHERT, REALTORS GRIFFIN COMPANY BENTONVILLE - New
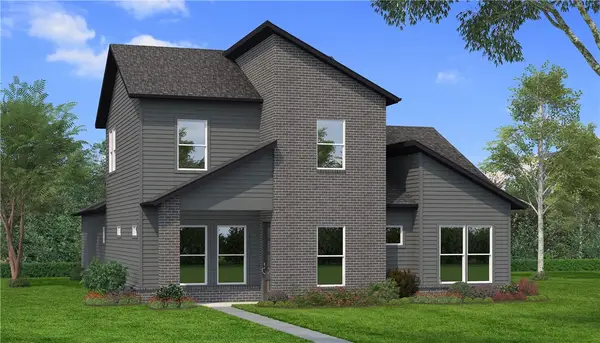 $519,900Active3 beds 3 baths1,950 sq. ft.
$519,900Active3 beds 3 baths1,950 sq. ft.3227 N Sumac Drive, Fayetteville, AR 72703
MLS# 1317133Listed by: WEICHERT, REALTORS GRIFFIN COMPANY BENTONVILLE - New
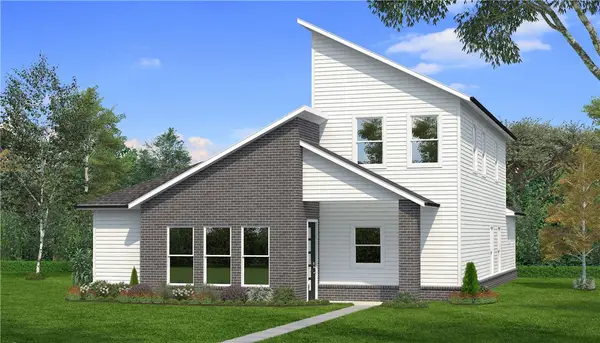 $586,900Active3 beds 3 baths2,214 sq. ft.
$586,900Active3 beds 3 baths2,214 sq. ft.3213 N Sumac Drive, Fayetteville, AR 72703
MLS# 1317160Listed by: WEICHERT, REALTORS GRIFFIN COMPANY BENTONVILLE - Open Sun, 2 to 4pmNew
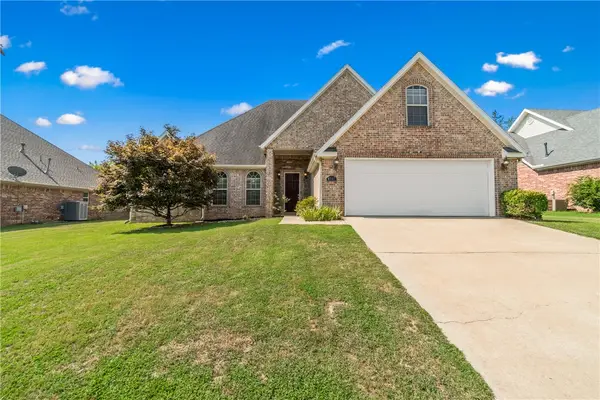 $465,000Active4 beds 2 baths2,505 sq. ft.
$465,000Active4 beds 2 baths2,505 sq. ft.6287 W Persimmon Street, Fayetteville, AR 72704
MLS# 1317745Listed by: SOHO EXP NWA BRANCH
