14451 Highland Church Road, Fayetteville, AR 72704
Local realty services provided by:Better Homes and Gardens Real Estate Journey
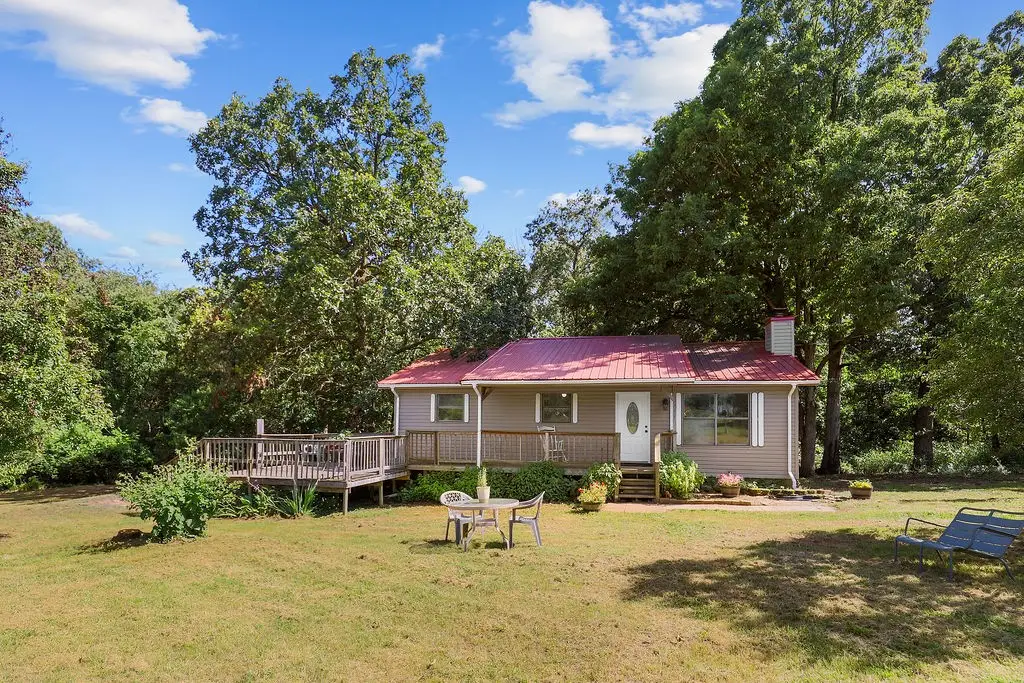
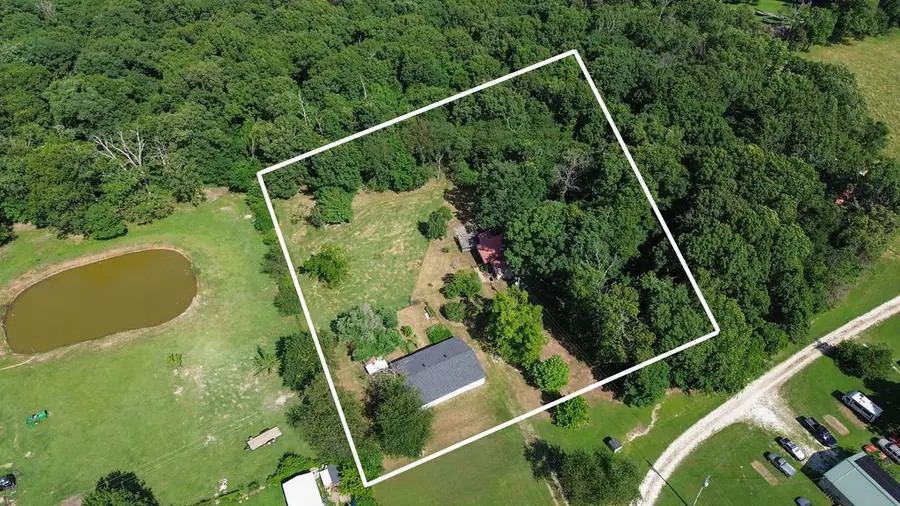

14451 Highland Church Road,Fayetteville, AR 72704
$299,900
- 3 Beds
- 2 Baths
- 1,880 sq. ft.
- Single family
- Active
Listed by:hayden robertson
Office:blackstone & company
MLS#:1314700
Source:AR_NWAR
Price summary
- Price:$299,900
- Price per sq. ft.:$159.52
About this home
This charming country home sits on expansive acreage extending down into a scenic ravine with mature trees. The property includes a large garage/shop with newly replaced asphalt shingle roof as well as a stone patio with fire pit and a fenced garden area. Inside, you'll find 3 bedrooms and 2 full bathrooms on the main level, including a jacuzzi tub. The kitchen showcases new cabinets, countertops, and flooring. All kitchen appliances convey with the home, as well as the washer and dryer. The finished basement offers heated and cooled additional living space and a bonus room perfect for recreation or storage. The home has a newer HVAC system and water heater. Multiple large decks overlook the beautiful woods and pasture, ideal for outdoor entertaining and enjoying a peaceful rural lifestyle. And all of this is just 17 minutes from the University of Arkansas campus!
Contact an agent
Home facts
- Year built:1976
- Listing Id #:1314700
- Added:27 day(s) ago
- Updated:August 12, 2025 at 02:45 PM
Rooms and interior
- Bedrooms:3
- Total bathrooms:2
- Full bathrooms:2
- Living area:1,880 sq. ft.
Heating and cooling
- Cooling:Central Air
- Heating:Central, Heat Pump
Structure and exterior
- Roof:Metal
- Year built:1976
- Building area:1,880 sq. ft.
- Lot area:2.34 Acres
Utilities
- Water:Public, Water Available
- Sewer:Septic Available, Septic Tank
Finances and disclosures
- Price:$299,900
- Price per sq. ft.:$159.52
- Tax amount:$781
New listings near 14451 Highland Church Road
- New
 $1,100,000Active3 beds 2 baths2,520 sq. ft.
$1,100,000Active3 beds 2 baths2,520 sq. ft.315 N Letitia Avenue, Fayetteville, AR 72701
MLS# 1317564Listed by: COLLIER & ASSOCIATES - New
 $350,000Active2 beds 1 baths1,200 sq. ft.
$350,000Active2 beds 1 baths1,200 sq. ft.15511 Red Fox Drive, Fayetteville, AR 72704
MLS# 1317994Listed by: MCNAUGHTON REAL ESTATE - New
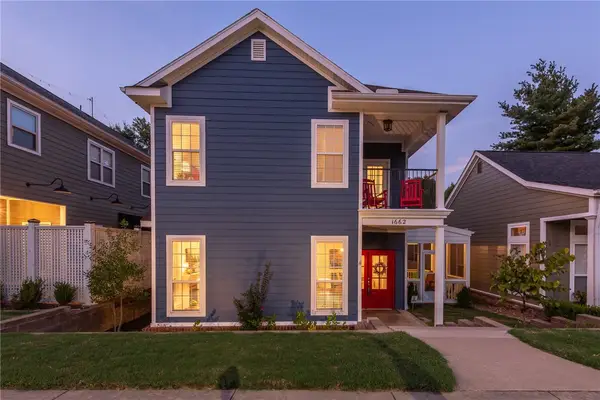 $550,000Active4 beds 3 baths2,351 sq. ft.
$550,000Active4 beds 3 baths2,351 sq. ft.1662 E Amber Drive, Fayetteville, AR 72703
MLS# 1317955Listed by: MCNAUGHTON REAL ESTATE - New
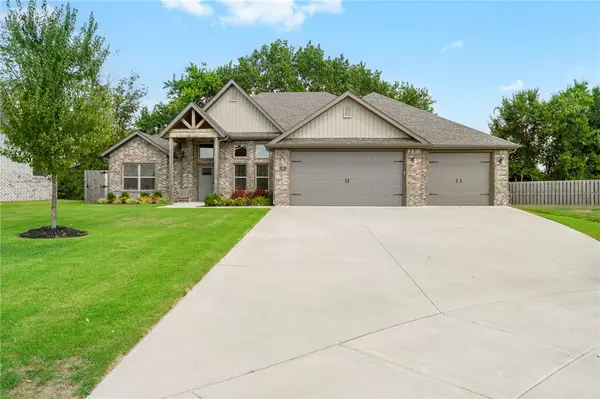 $599,000Active4 beds 3 baths2,696 sq. ft.
$599,000Active4 beds 3 baths2,696 sq. ft.546 N Phoenix Road, Fayetteville, AR 72704
MLS# 1318119Listed by: LEGEND REALTY INC - New
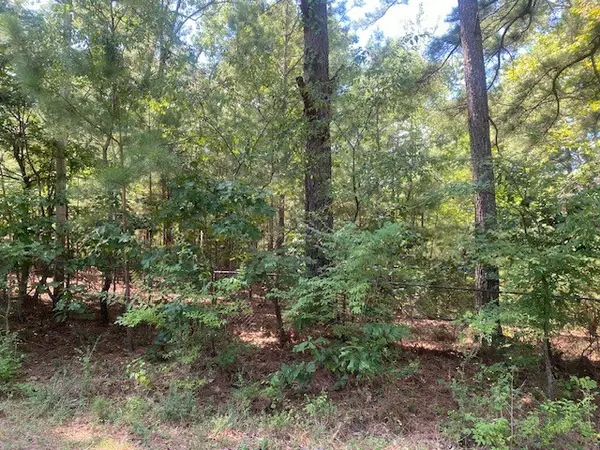 $147,800Active2.77 Acres
$147,800Active2.77 Acres16135 Willow Circle, Fayetteville, AR 72704
MLS# 1318159Listed by: COLDWELL BANKER HARRIS MCHANEY & FAUCETTE -FAYETTE - New
 $1,600,000Active4 beds 5 baths4,514 sq. ft.
$1,600,000Active4 beds 5 baths4,514 sq. ft.4438 Caddo Lane, Fayetteville, AR 72704
MLS# 1317769Listed by: BASSETT MIX AND ASSOCIATES, INC - New
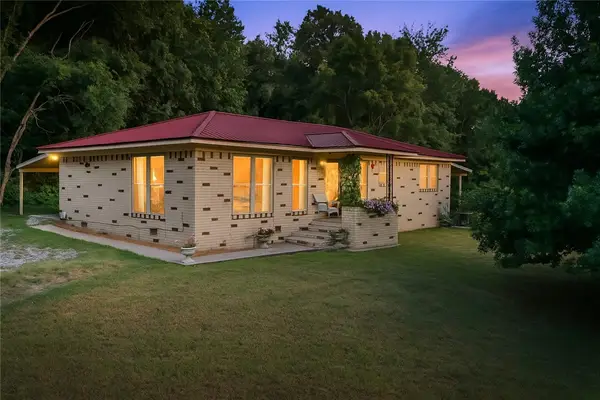 $289,900Active3 beds 2 baths1,378 sq. ft.
$289,900Active3 beds 2 baths1,378 sq. ft.451 W Horn Street, Fayetteville, AR 72701
MLS# 1317967Listed by: COLDWELL BANKER HARRIS MCHANEY & FAUCETTE-ROGERS - New
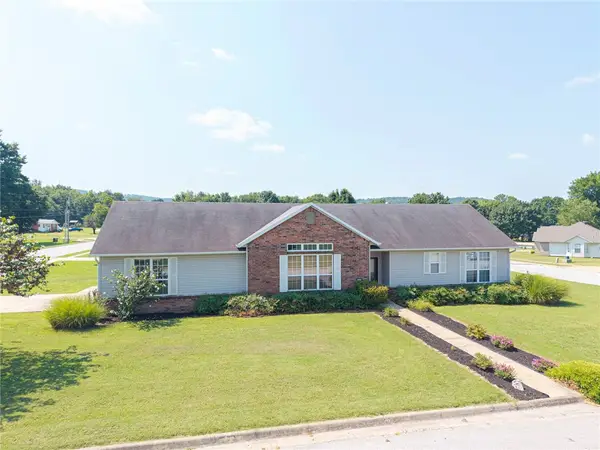 $295,000Active3 beds 2 baths1,515 sq. ft.
$295,000Active3 beds 2 baths1,515 sq. ft.1552 S Tally Ho Drive, Fayetteville, AR 72701
MLS# 1316930Listed by: KELLER WILLIAMS PLATINUM REALTY - New
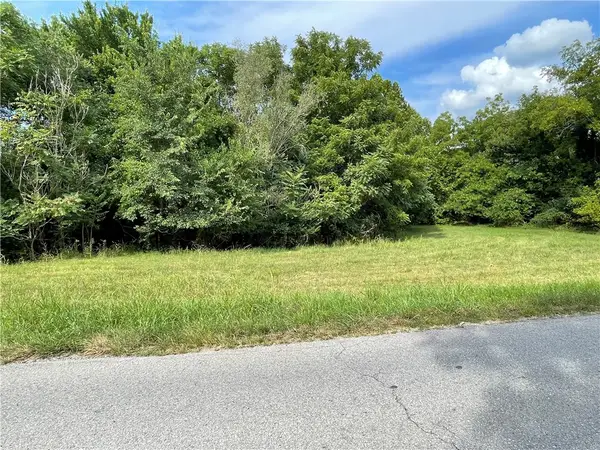 $435,000Active3.84 Acres
$435,000Active3.84 Acres000 Habberton Road, Fayetteville, AR 72703
MLS# 1318022Listed by: KELLER WILLIAMS MARKET PRO REALTY - SILOAM SPRINGS - New
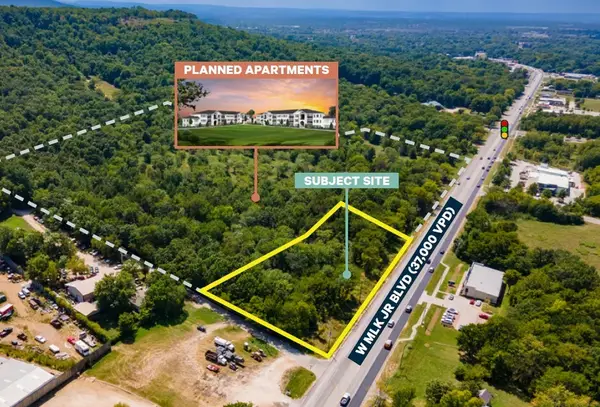 $795,000Active1.14 Acres
$795,000Active1.14 AcresW Martin Luther King Jr Boulevard, Fayetteville, AR 72701
MLS# 1318028Listed by: CBRE, INC-FAYETTEVILLE

