18556 Astor Drive, Fayetteville, AR 72704
Local realty services provided by:Better Homes and Gardens Real Estate Journey


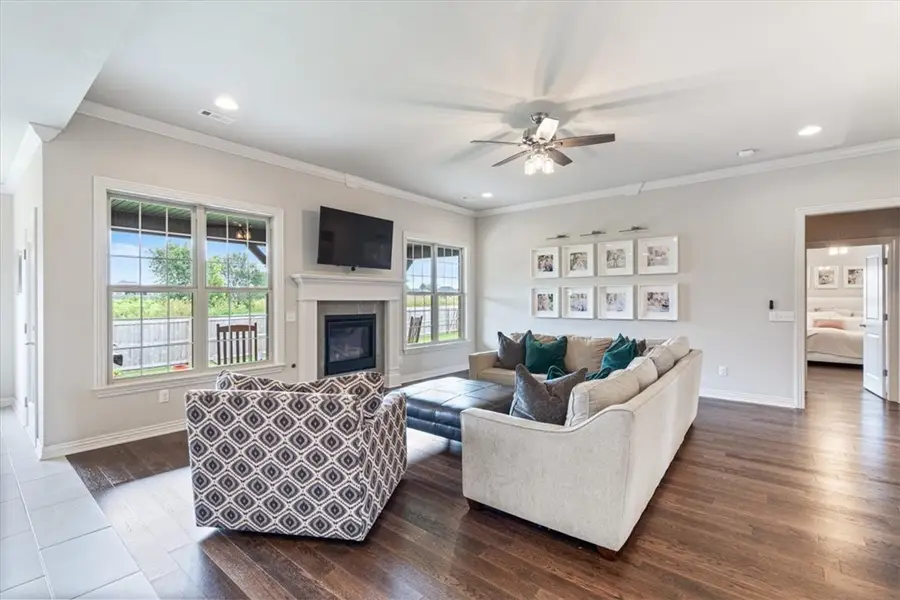
Listed by:travis story
Office:real estate brokers
MLS#:1307632
Source:AR_NWAR
Price summary
- Price:$434,900
- Price per sq. ft.:$197.68
About this home
Beautiful one-owner home located in the sought-after Legacy Estates Subdivision, just off Hwy 412 and minutes from the Jim D. Rollins School of Innovation. This well-designed 4-bedroom, 2-bath home offers a spacious split floor plan with an open-concept living and kitchen area filled with natural light. Features include wood floors in main living areas and primary bedroom, crown molding throughout, granite countertops, and generously sized bedrooms with large closets. The 3-car garage includes a gladiator storage system for optimal organization. Enjoy privacy and peace in the fully fenced backyard with no close rear neighbors and a covered patio overlooking scenic views. With a brand new roof for added value and peace of mind. This home has it all—space, style, storage, and smart design.
Now offering $2,500 in seller paid closing cost! Use it toward closing costs, prepaids, home improvements, or to buy down your interest rate. Don’t miss this incredible opportunity!
Contact an agent
Home facts
- Year built:2018
- Listing Id #:1307632
- Added:95 day(s) ago
- Updated:August 12, 2025 at 07:39 AM
Rooms and interior
- Bedrooms:4
- Total bathrooms:2
- Full bathrooms:2
- Living area:2,200 sq. ft.
Heating and cooling
- Cooling:Central Air
- Heating:Central
Structure and exterior
- Roof:Asphalt, Shingle
- Year built:2018
- Building area:2,200 sq. ft.
- Lot area:0.33 Acres
Finances and disclosures
- Price:$434,900
- Price per sq. ft.:$197.68
- Tax amount:$1,941
New listings near 18556 Astor Drive
- New
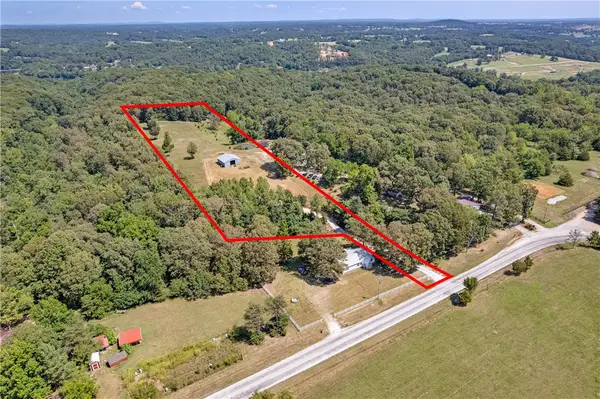 $199,000Active5.65 Acres
$199,000Active5.65 AcresTBD Bowerman Road, Fayetteville, AR 72703
MLS# 1317638Listed by: RE/MAX ASSOCIATES, LLC - New
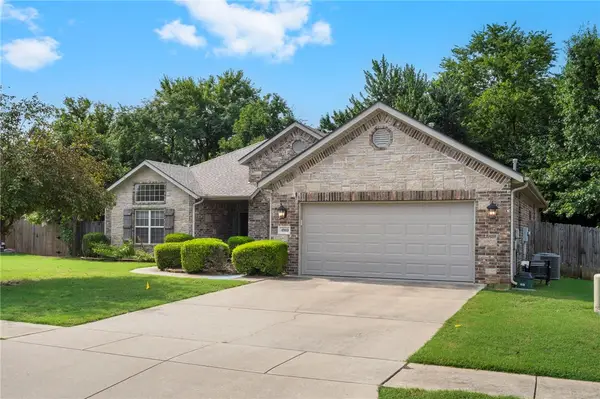 $395,000Active4 beds 2 baths2,073 sq. ft.
$395,000Active4 beds 2 baths2,073 sq. ft.4989 W Homespun Drive, Fayetteville, AR 72704
MLS# 1317750Listed by: KELLER WILLIAMS MARKET PRO REALTY - New
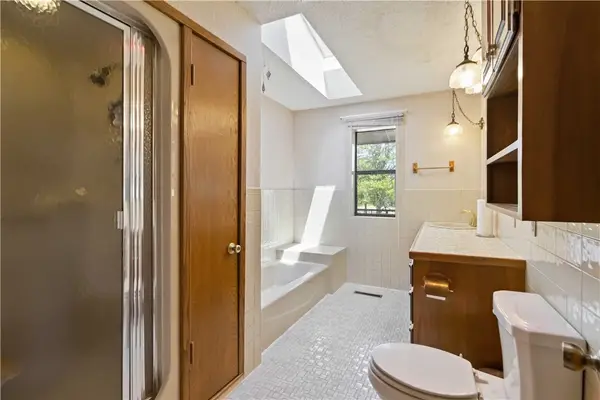 $1,100,000Active69.7 Acres
$1,100,000Active69.7 Acres315 N Letitia Avenue, Fayetteville, AR 72701
MLS# 1318184Listed by: COLLIER & ASSOCIATES - New
 $1,100,000Active3 beds 2 baths2,520 sq. ft.
$1,100,000Active3 beds 2 baths2,520 sq. ft.315 N Letitia Avenue, Fayetteville, AR 72701
MLS# 1317564Listed by: COLLIER & ASSOCIATES - Open Sun, 1 to 3pmNew
 $350,000Active2 beds 1 baths1,200 sq. ft.
$350,000Active2 beds 1 baths1,200 sq. ft.15511 Red Fox Drive, Fayetteville, AR 72704
MLS# 1317994Listed by: MCNAUGHTON REAL ESTATE - Open Sun, 1 to 3pmNew
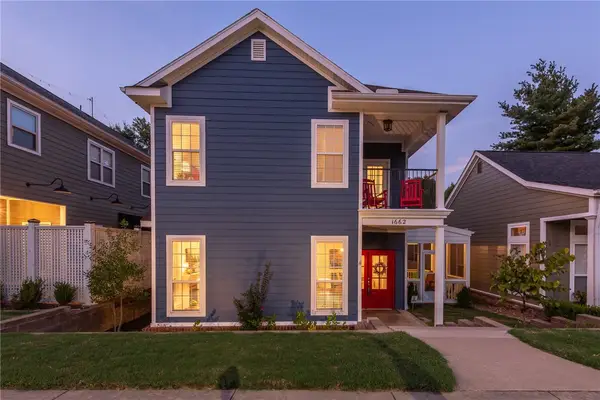 $550,000Active4 beds 3 baths2,351 sq. ft.
$550,000Active4 beds 3 baths2,351 sq. ft.1662 E Amber Drive, Fayetteville, AR 72703
MLS# 1317955Listed by: MCNAUGHTON REAL ESTATE - New
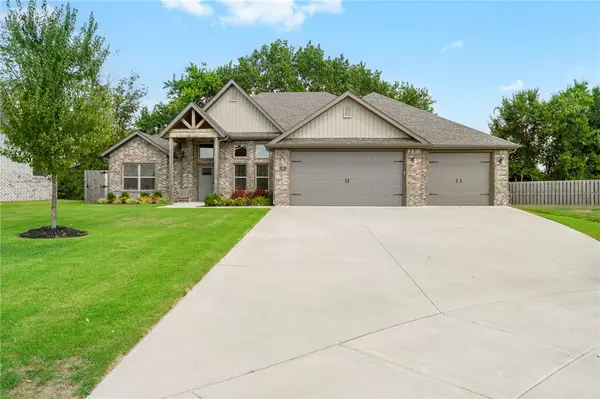 $599,000Active4 beds 3 baths2,696 sq. ft.
$599,000Active4 beds 3 baths2,696 sq. ft.546 N Phoenix Road, Fayetteville, AR 72704
MLS# 1318119Listed by: LEGEND REALTY INC - New
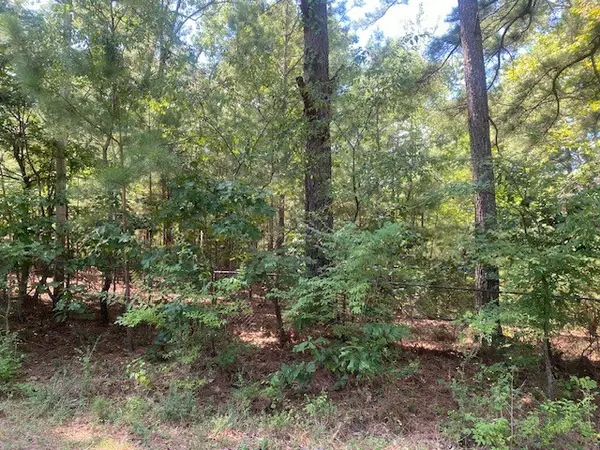 $147,800Active2.77 Acres
$147,800Active2.77 Acres16135 Willow Circle, Fayetteville, AR 72704
MLS# 1318159Listed by: COLDWELL BANKER HARRIS MCHANEY & FAUCETTE -FAYETTE - New
 $1,600,000Active4 beds 5 baths4,514 sq. ft.
$1,600,000Active4 beds 5 baths4,514 sq. ft.4438 Caddo Lane, Fayetteville, AR 72704
MLS# 1317769Listed by: BASSETT MIX AND ASSOCIATES, INC - New
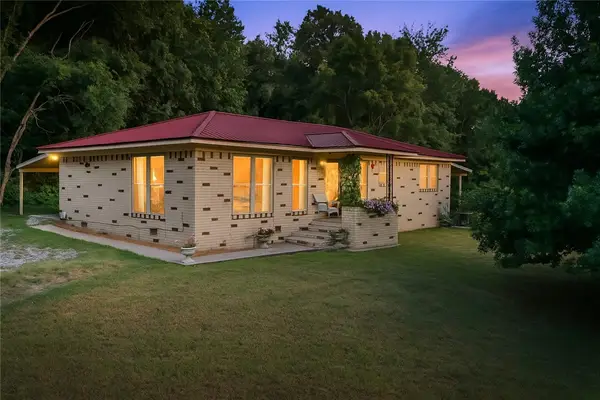 $289,900Active3 beds 2 baths1,378 sq. ft.
$289,900Active3 beds 2 baths1,378 sq. ft.451 W Horn Street, Fayetteville, AR 72701
MLS# 1317967Listed by: COLDWELL BANKER HARRIS MCHANEY & FAUCETTE-ROGERS

