2005 Cherry Hills Drive, Fayetteville, AR 72701
Local realty services provided by:Better Homes and Gardens Real Estate Journey
Listed by:jennifer skoff
Office:coldwell banker harris mchaney & faucette -fayette
MLS#:1309294
Source:AR_NWAR
Price summary
- Price:$627,000
- Price per sq. ft.:$192.51
About this home
Magnificent home right on the Stonebridge Meadows golf course. Cherry Hills has the best view! This home has 5 bedrooms and a seperate office. The 5th bedroom can be used as a bonus room for a media room, play room, another living room, etc. The office can also be used as a 6th bedroom if needed because it does have a closet. The Primary bedroom is on the main floor. There is a huge, spacious back porch with a screened in area that is perfect for entertaining and enjoying outside living with a beautiful view. There's a natural gas line in the back if your love to grill out. Lots of upgrades with this home! The porcelain tile is 18 1/4 in square and flown in from Brazil. It's absolutely stunning! There's real marble around the fireplace and hardwoods throughout. Upgraded new roof in 2018 that is 50 year hurricane resistant! Location, location, location! Within walking distance to the clubhouse and the Rodney Ryan park, which has a playground. 10 minutes from the UofA and the interstate. Come see it today.
Contact an agent
Home facts
- Year built:2007
- Listing ID #:1309294
- Added:120 day(s) ago
- Updated:October 02, 2025 at 07:47 AM
Rooms and interior
- Bedrooms:5
- Total bathrooms:4
- Full bathrooms:3
- Half bathrooms:1
- Living area:3,257 sq. ft.
Heating and cooling
- Cooling:Central Air, Electric
- Heating:Central
Structure and exterior
- Roof:Architectural, Shingle
- Year built:2007
- Building area:3,257 sq. ft.
- Lot area:0.26 Acres
Utilities
- Water:Public, Water Available
- Sewer:Public Sewer, Sewer Available
Finances and disclosures
- Price:$627,000
- Price per sq. ft.:$192.51
- Tax amount:$2,863
New listings near 2005 Cherry Hills Drive
- New
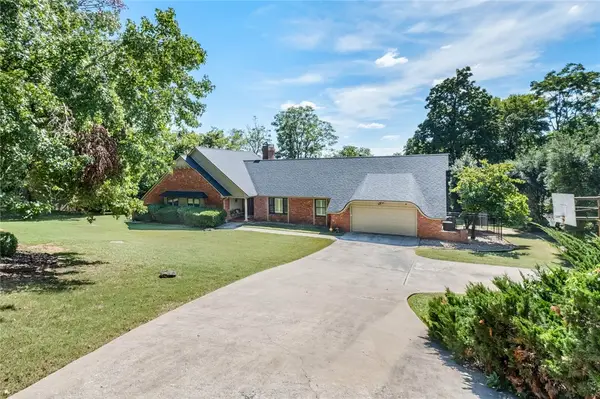 $610,000Active4 beds 4 baths2,892 sq. ft.
$610,000Active4 beds 4 baths2,892 sq. ft.2725 Hyland Park Road, Fayetteville, AR 72701
MLS# 1323871Listed by: BERKSHIRE HATHAWAY HOMESERVICES SOLUTIONS REAL EST - New
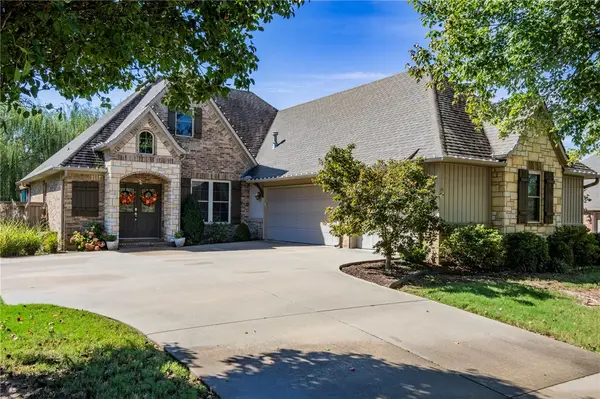 $525,000Active4 beds 3 baths2,855 sq. ft.
$525,000Active4 beds 3 baths2,855 sq. ft.3671 W Bowling Green Place, Fayetteville, AR 72704
MLS# 1323989Listed by: COLLIER & ASSOCIATES- ROGERS BRANCH - New
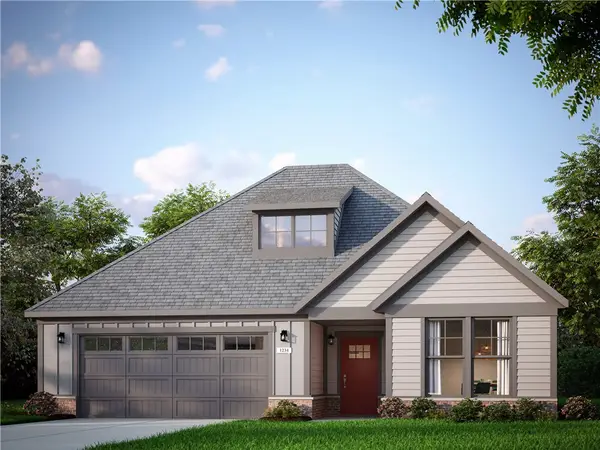 $460,645Active2 beds 2 baths1,995 sq. ft.
$460,645Active2 beds 2 baths1,995 sq. ft.4354 W Huron Loop, Fayetteville, AR 72704
MLS# 1324087Listed by: RIVERWOOD HOME REAL ESTATE - New
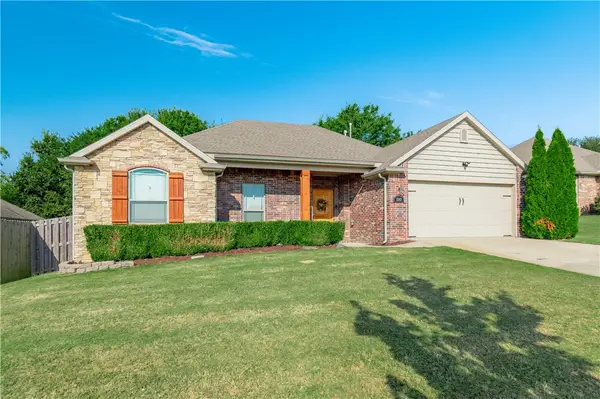 $399,000Active3 beds 2 baths1,826 sq. ft.
$399,000Active3 beds 2 baths1,826 sq. ft.3243 N Raven Lane, Fayetteville, AR 72704
MLS# 1324032Listed by: LINDSEY & ASSOCIATES INC - New
 $199,000Active6 Acres
$199,000Active6 AcresW Carrol, Fayetteville, AR 72701
MLS# 1323720Listed by: KELLER WILLIAMS MARKET PRO REALTY - New
 $626,000Active-- beds -- baths2,722 sq. ft.
$626,000Active-- beds -- baths2,722 sq. ft.832 S Dockery Lane, Fayetteville, AR 72701
MLS# 1323996Listed by: LINDSEY & ASSOCIATES INC - New
 $626,000Active-- beds -- baths2,722 sq. ft.
$626,000Active-- beds -- baths2,722 sq. ft.820 Dockery Lane, Fayetteville, AR 72701
MLS# 1323990Listed by: LINDSEY & ASSOCIATES INC - New
 $1,245,000Active3 beds 3 baths2,766 sq. ft.
$1,245,000Active3 beds 3 baths2,766 sq. ft.932 Highland Avenue, Fayetteville, AR 72701
MLS# 1323963Listed by: THE JORDAN GROUP - New
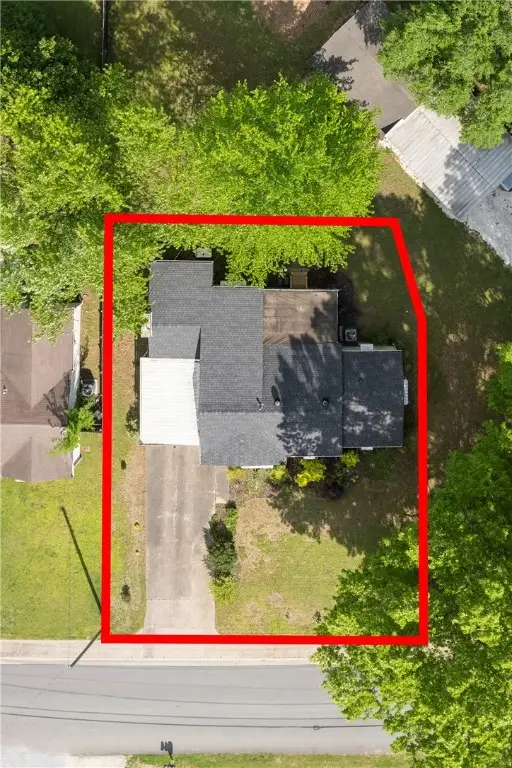 $325,000Active3 beds 2 baths1,498 sq. ft.
$325,000Active3 beds 2 baths1,498 sq. ft.1240 S Duncan Avenue, Fayetteville, AR 72701
MLS# 1323605Listed by: RE/MAX ASSOCIATES, LLC - New
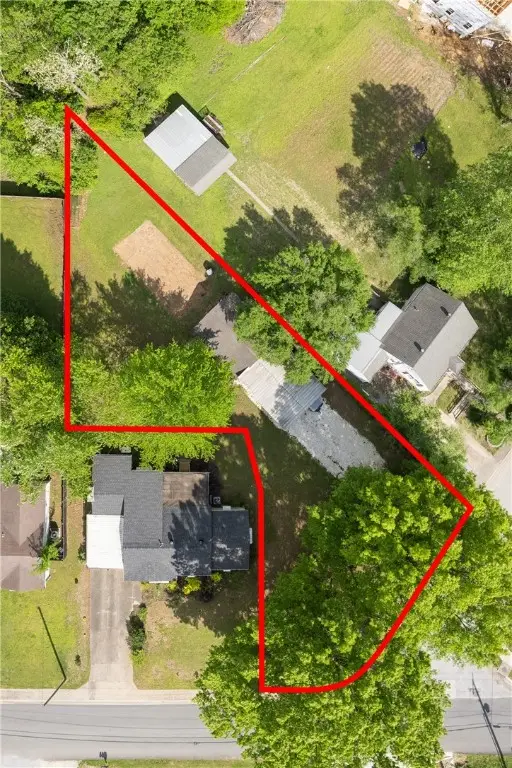 $299,000Active0.31 Acres
$299,000Active0.31 Acres1240 S Duncan Avenue, Fayetteville, AR 72701
MLS# 1323606Listed by: RE/MAX ASSOCIATES, LLC
