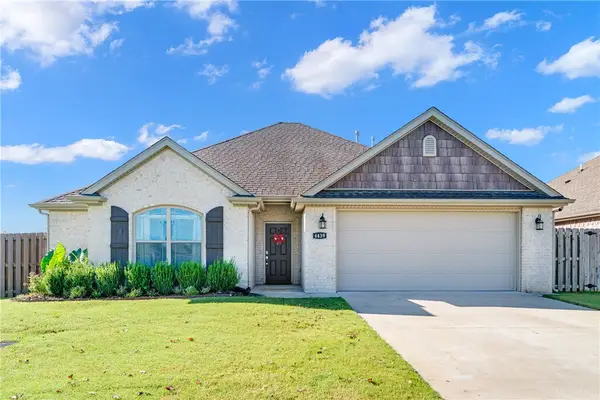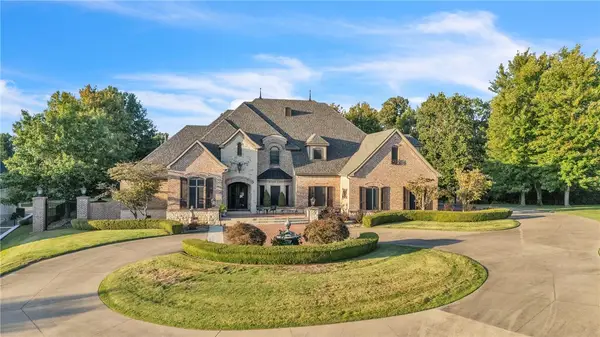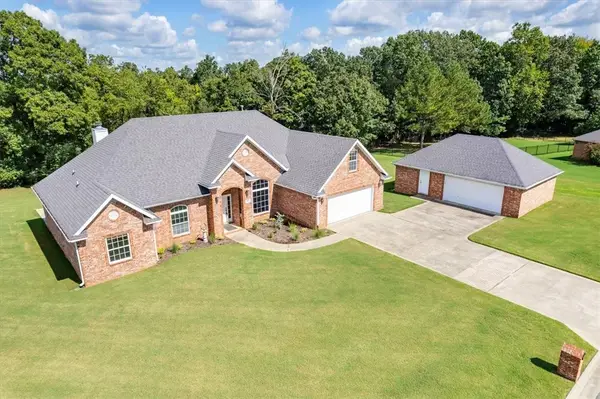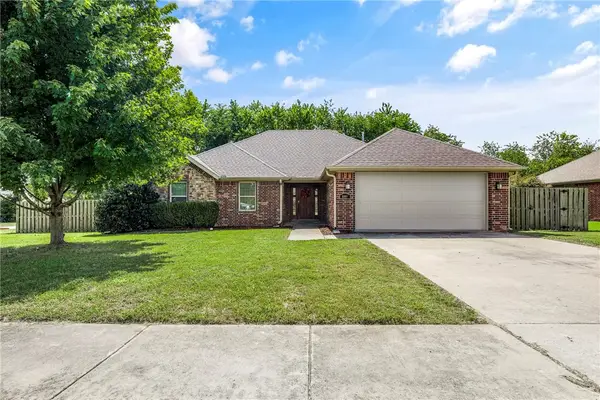2027 Erstan Avenue, Fayetteville, AR 72703
Local realty services provided by:Better Homes and Gardens Real Estate Journey
Listed by:beebe group
Office:collier & associates- rogers branch
MLS#:1323216
Source:AR_NWAR
Price summary
- Price:$315,000
- Price per sq. ft.:$209.16
About this home
Beautifully remodeled Fayetteville home less than 2 miles from the University of Arkansas!
This charming property sits just a half-block from Woodland Jr. High and offers quick access to I-49, Washington Regional, the VA Medical Center, restaurants, and shopping. It’s also near the bus route and even has a private cul-de-sac gate that connects directly to Woodland Jr. High and the Razorback Greenway. Inside, you’ll find brand-new solid oak flooring, fresh tile in the wet areas, new kitchen countertops, and all-new paint and trim throughout. The thoughtful floor plan balances openness with privacy, creating a comfortable flow for daily living. A full vapor barrier has also been installed in the crawlspace for peace of mind. The large quarter-acre fenced flat lot gives plenty of safe play area for kids and furry friends. Whether you're college parents, investors, or plan to live in this little beauty, don't miss out on this excellent opportunity!
Contact an agent
Home facts
- Year built:1967
- Listing ID #:1323216
- Added:1 day(s) ago
- Updated:September 28, 2025 at 09:45 PM
Rooms and interior
- Bedrooms:3
- Total bathrooms:2
- Full bathrooms:1
- Half bathrooms:1
- Living area:1,506 sq. ft.
Heating and cooling
- Cooling:Central Air, Electric
- Heating:Gas
Structure and exterior
- Roof:Architectural, Shingle
- Year built:1967
- Building area:1,506 sq. ft.
- Lot area:0.24 Acres
Utilities
- Water:Public, Water Available
- Sewer:Public Sewer, Sewer Available
Finances and disclosures
- Price:$315,000
- Price per sq. ft.:$209.16
- Tax amount:$359
New listings near 2027 Erstan Avenue
- New
 $465,000Active3 beds 2 baths1,931 sq. ft.
$465,000Active3 beds 2 baths1,931 sq. ft.270 N Solitude Bend, Fayetteville, AR 72704
MLS# 1323122Listed by: KELLER WILLIAMS MARKET PRO REALTY - New
 $635,000Active5 beds 3 baths2,800 sq. ft.
$635,000Active5 beds 3 baths2,800 sq. ft.11322 SW Campbell Road, Fayetteville, AR 72701
MLS# 1323626Listed by: COLLIER & ASSOCIATES - New
 $340,000Active3 beds 2 baths1,556 sq. ft.
$340,000Active3 beds 2 baths1,556 sq. ft.4439 W Divide Drive, Fayetteville, AR 72704
MLS# 1323353Listed by: RE/MAX ASSOCIATES, LLC - New
 $97,100Active1.87 Acres
$97,100Active1.87 Acres78 Stone Bridge Road, Fayetteville, AR 72701
MLS# 1323372Listed by: KELLER WILLIAMS MARKET PRO REALTY - New
 $2,499,000Active4 beds 5 baths5,376 sq. ft.
$2,499,000Active4 beds 5 baths5,376 sq. ft.5498 Clear Creek Boulevard, Fayetteville, AR 72704
MLS# 1323587Listed by: REALTY STUDIO - New
 $899,999Active5 beds 4 baths3,630 sq. ft.
$899,999Active5 beds 4 baths3,630 sq. ft.1776 Clifton Avenue, Fayetteville, AR 72701
MLS# 1322950Listed by: THE EXCLUSIVE REAL ESTATE GROUP LLC - New
 $675,000Active5 beds 3 baths2,752 sq. ft.
$675,000Active5 beds 3 baths2,752 sq. ft.9196 Forest Hills Drive, Fayetteville, AR 72704
MLS# 1323457Listed by: KELLER WILLIAMS MARKET PRO REALTY BRANCH OFFICE - New
 $355,000Active3 beds 2 baths1,691 sq. ft.
$355,000Active3 beds 2 baths1,691 sq. ft.6007 W Irish Bend Drive, Fayetteville, AR 72704
MLS# 1323074Listed by: COLLIER & ASSOCIATES - New
 $1,500,000Active3 beds 4 baths2,308 sq. ft.
$1,500,000Active3 beds 4 baths2,308 sq. ft.211 N Church Avenue #1, Fayetteville, AR 72701
MLS# 1323500Listed by: HILLCREST REAL ESTATE GROUP, LLC
