2143 W Loren Circle, Fayetteville, AR 72701
Local realty services provided by:Better Homes and Gardens Real Estate Journey
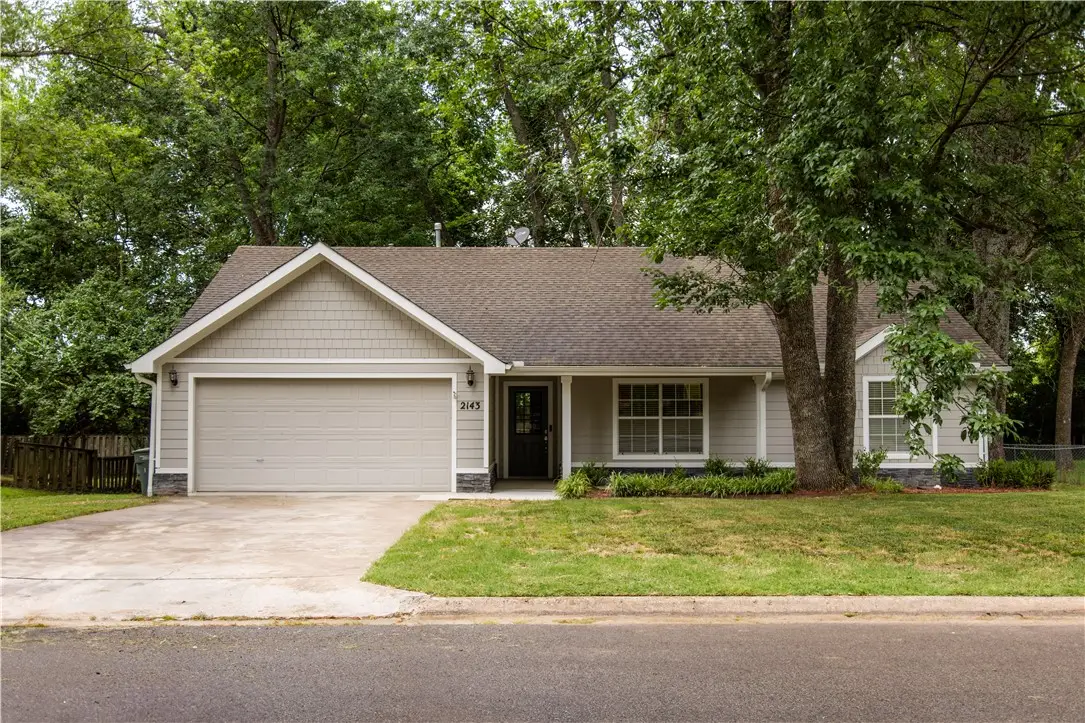
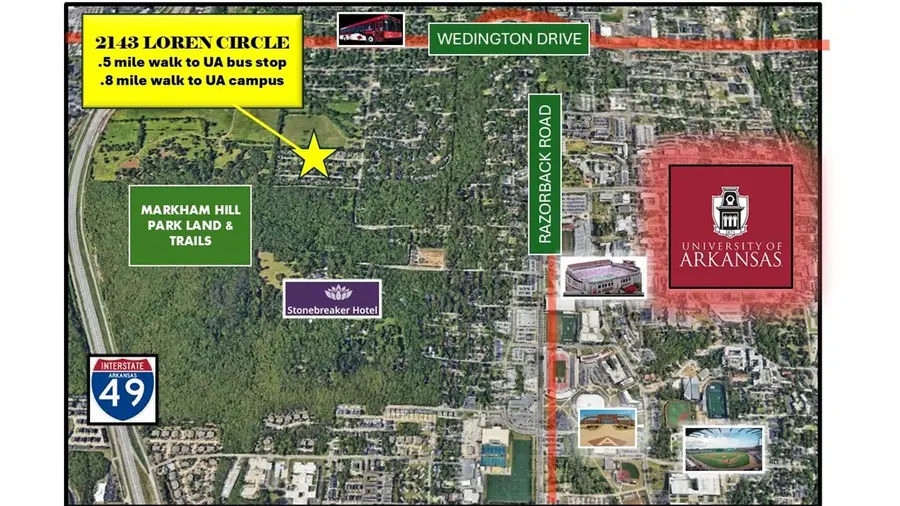
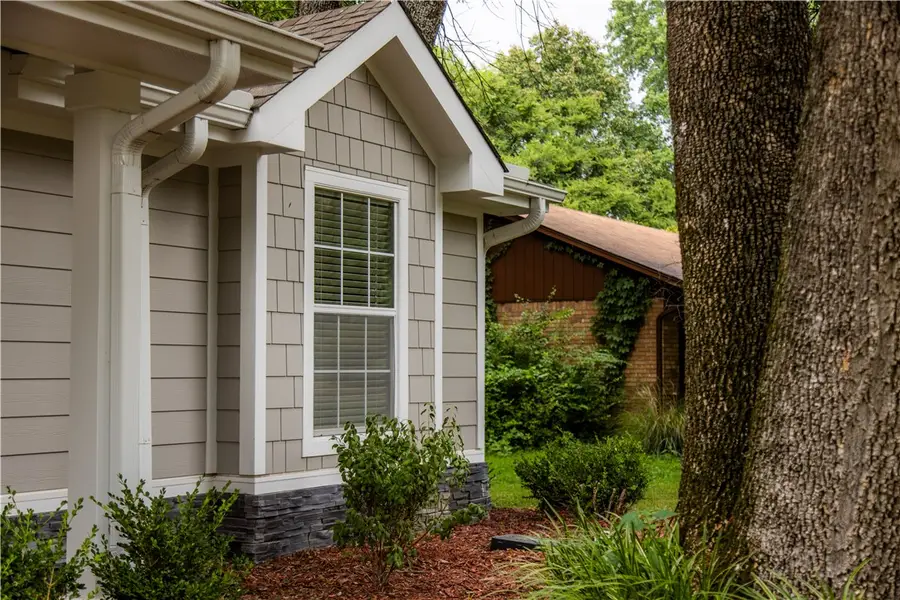
2143 W Loren Circle,Fayetteville, AR 72701
$398,000
- 3 Beds
- 2 Baths
- 1,449 sq. ft.
- Single family
- Pending
Listed by:sarah brothers
Office:weichert realtors - the griffin company springdale
MLS#:1316430
Source:AR_NWAR
Price summary
- Price:$398,000
- Price per sq. ft.:$274.67
About this home
This charming, updated 3 bed, 2 bath, 2-car garage home is just 0.5 miles from a Razorback Transit bus stop, a 0.8 mile stroll to the University of Arkansas campus and only 1.3 miles to 1-49! Enjoy an open-concept kitchen and living area featuring quartz countertops, stainless steel appliances including refrigerator, stylish backsplash, single-basin sink and cozy gas-log fireplace. The primary suite features a walk-in closet and en suite bath with a convenient vanity in the bedroom, while two additional bedrooms offer easy access to a hall guest bathroom. The new LVP flooring, plus exterior with rock and Hardie Board siding are sure to please. Soaring 10’ ceilings enhance the spacious feel, and the conveniently located utility room offers a sink, washer, dryer and extra storage. Relax outdoors on the covered front porch or entertain in the fully fenced backyard with deck, rock patio, and fire pit—all shaded by mature trees. Located near biking/walking trails, restaurants, and more—this one checks all the boxes!
Contact an agent
Home facts
- Year built:1994
- Listing Id #:1316430
- Added:13 day(s) ago
- Updated:August 12, 2025 at 07:39 AM
Rooms and interior
- Bedrooms:3
- Total bathrooms:2
- Full bathrooms:2
- Living area:1,449 sq. ft.
Heating and cooling
- Cooling:Central Air, Electric
- Heating:Central, Gas
Structure and exterior
- Roof:Architectural, Shingle
- Year built:1994
- Building area:1,449 sq. ft.
- Lot area:0.27 Acres
Utilities
- Water:Public, Water Available
- Sewer:Public Sewer, Sewer Available
Finances and disclosures
- Price:$398,000
- Price per sq. ft.:$274.67
- Tax amount:$2,519
New listings near 2143 W Loren Circle
- New
 $1,100,000Active3 beds 2 baths2,520 sq. ft.
$1,100,000Active3 beds 2 baths2,520 sq. ft.315 N Letitia Avenue, Fayetteville, AR 72701
MLS# 1317564Listed by: COLLIER & ASSOCIATES - Open Sun, 1 to 3pmNew
 $350,000Active2 beds 1 baths1,200 sq. ft.
$350,000Active2 beds 1 baths1,200 sq. ft.15511 Red Fox Drive, Fayetteville, AR 72704
MLS# 1317994Listed by: MCNAUGHTON REAL ESTATE - Open Sun, 1 to 3pmNew
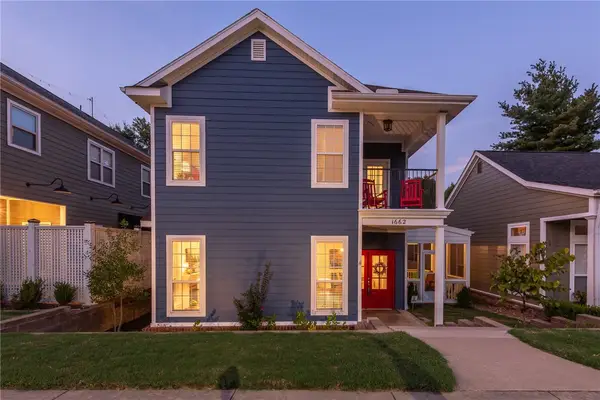 $550,000Active4 beds 3 baths2,351 sq. ft.
$550,000Active4 beds 3 baths2,351 sq. ft.1662 E Amber Drive, Fayetteville, AR 72703
MLS# 1317955Listed by: MCNAUGHTON REAL ESTATE - New
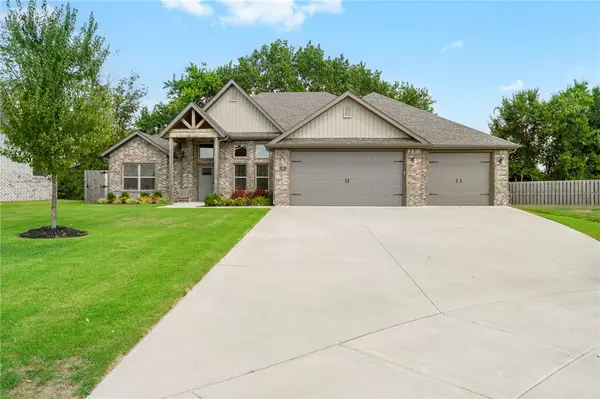 $599,000Active4 beds 3 baths2,696 sq. ft.
$599,000Active4 beds 3 baths2,696 sq. ft.546 N Phoenix Road, Fayetteville, AR 72704
MLS# 1318119Listed by: LEGEND REALTY INC - New
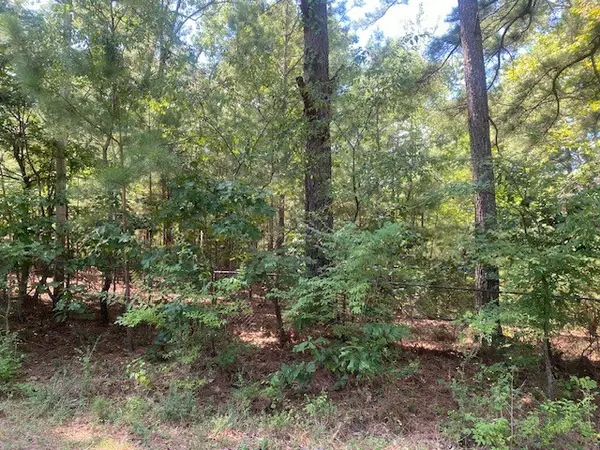 $147,800Active2.77 Acres
$147,800Active2.77 Acres16135 Willow Circle, Fayetteville, AR 72704
MLS# 1318159Listed by: COLDWELL BANKER HARRIS MCHANEY & FAUCETTE -FAYETTE - New
 $1,600,000Active4 beds 5 baths4,514 sq. ft.
$1,600,000Active4 beds 5 baths4,514 sq. ft.4438 Caddo Lane, Fayetteville, AR 72704
MLS# 1317769Listed by: BASSETT MIX AND ASSOCIATES, INC - New
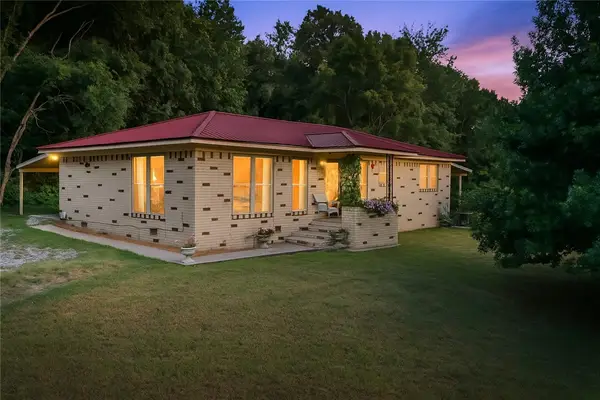 $289,900Active3 beds 2 baths1,378 sq. ft.
$289,900Active3 beds 2 baths1,378 sq. ft.451 W Horn Street, Fayetteville, AR 72701
MLS# 1317967Listed by: COLDWELL BANKER HARRIS MCHANEY & FAUCETTE-ROGERS - New
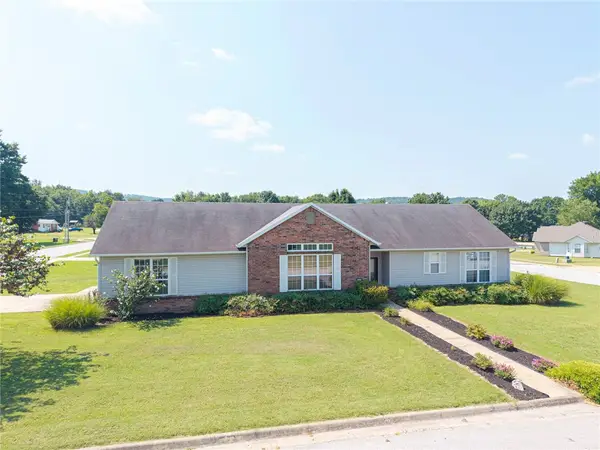 $295,000Active3 beds 2 baths1,515 sq. ft.
$295,000Active3 beds 2 baths1,515 sq. ft.1552 S Tally Ho Drive, Fayetteville, AR 72701
MLS# 1316930Listed by: KELLER WILLIAMS PLATINUM REALTY - New
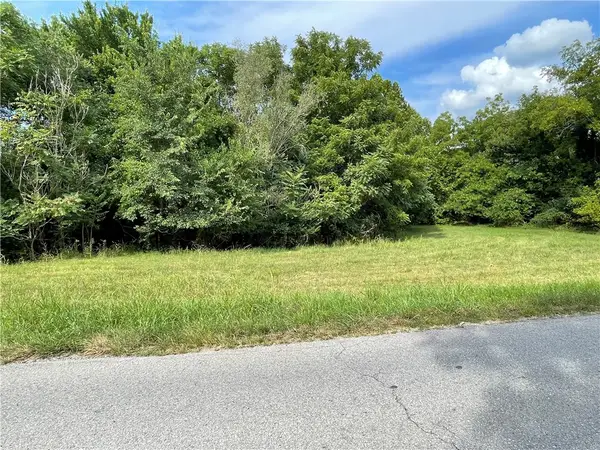 $435,000Active3.84 Acres
$435,000Active3.84 Acres000 Habberton Road, Fayetteville, AR 72703
MLS# 1318022Listed by: KELLER WILLIAMS MARKET PRO REALTY - SILOAM SPRINGS - New
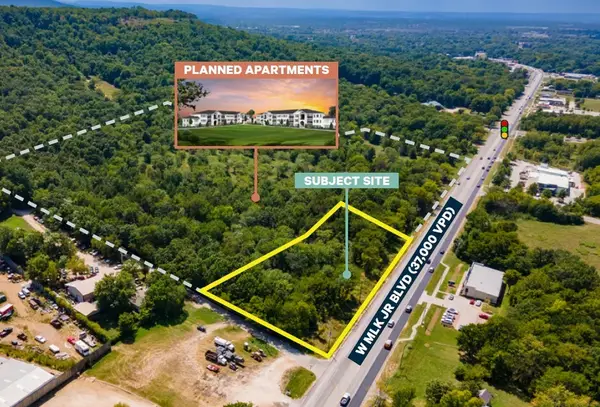 $795,000Active1.14 Acres
$795,000Active1.14 AcresW Martin Luther King Jr Boulevard, Fayetteville, AR 72701
MLS# 1318028Listed by: CBRE, INC-FAYETTEVILLE

