2203 N Aspen Drive, Fayetteville, AR 72703
Local realty services provided by:Better Homes and Gardens Real Estate Journey
Listed by:sarah deaton
Office:collier & associates
MLS#:1322468
Source:AR_NWAR
Price summary
- Price:$589,000
- Price per sq. ft.:$246.24
- Monthly HOA dues:$10
About this home
Beautifully Remodeled East Fayetteville Home!
Welcome to this stunning fully remodeled, single-level home in the heart of East Fayetteville! Every detail has been thoughtfully updated, featuring all new windows, a modern composite deck, a home gym, garage door, kitchen, bathrooms, and fencing- making it truly move-in ready.
Step outside to enjoy your private backyard oasis with no neighbors behind you, framed by mature landscaping and towering trees that provide shade, beauty, and the perfect touch of privacy.
Inside you'll love the bright and inviting spaces, stylish finishes, and seamless floor plan that's ideal for everyday living or entertaining. Plus, with schools just a short walk away, convenience is at your doorstep. Don't miss the opportunity to own this gorgeous home in one of East Fayetteville's most desirable locations. This home is agent owned.
Contact an agent
Home facts
- Year built:1994
- Listing ID #:1322468
- Added:18 day(s) ago
- Updated:October 06, 2025 at 07:46 AM
Rooms and interior
- Bedrooms:4
- Total bathrooms:2
- Full bathrooms:2
- Living area:2,392 sq. ft.
Heating and cooling
- Cooling:Central Air, Electric
- Heating:Central, Gas
Structure and exterior
- Roof:Architectural, Shingle
- Year built:1994
- Building area:2,392 sq. ft.
- Lot area:0.31 Acres
Utilities
- Water:Public, Water Available
- Sewer:Public Sewer, Sewer Available
Finances and disclosures
- Price:$589,000
- Price per sq. ft.:$246.24
- Tax amount:$2,472
New listings near 2203 N Aspen Drive
- New
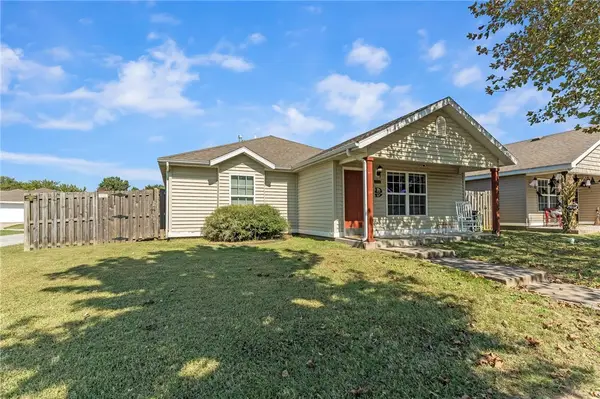 $250,000Active3 beds 2 baths1,094 sq. ft.
$250,000Active3 beds 2 baths1,094 sq. ft.4426 W Sweetgum Lane, Fayetteville, AR 72704
MLS# 1324464Listed by: COLLIER & ASSOCIATES - New
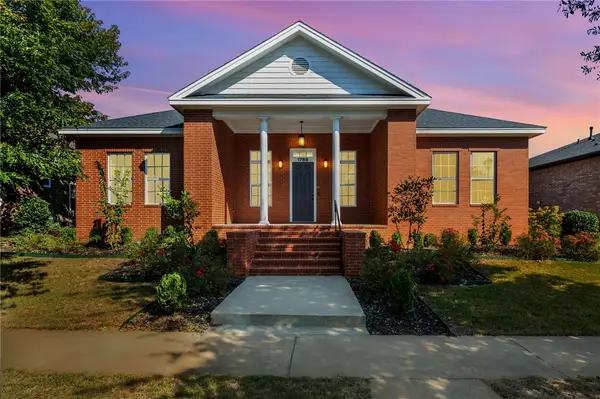 $573,000Active3 beds 3 baths2,162 sq. ft.
$573,000Active3 beds 3 baths2,162 sq. ft.1768 N Best Friend Lane, Fayetteville, AR 72704
MLS# 1323095Listed by: KEYRENTER ARKANSAS - New
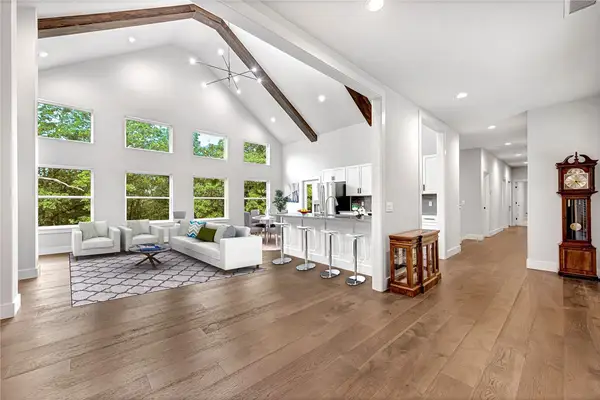 $950,000Active4 beds 4 baths4,867 sq. ft.
$950,000Active4 beds 4 baths4,867 sq. ft.11391 Mountain Spring Drive, Fayetteville, AR 72701
MLS# 1324404Listed by: KELLER WILLIAMS MARKET PRO REALTY - ROGERS BRANCH - New
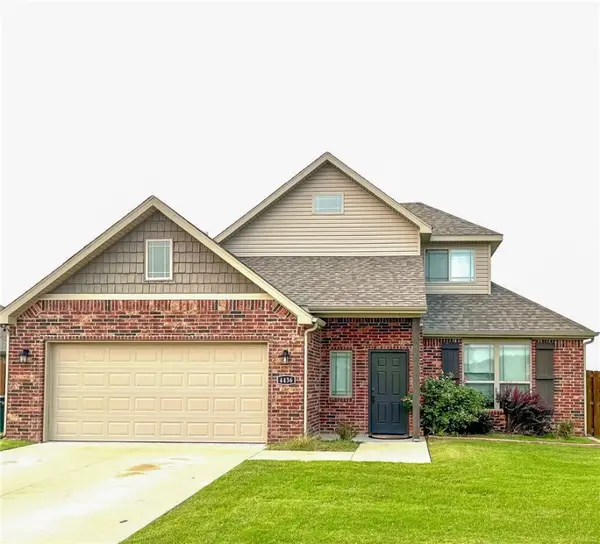 $415,000Active4 beds 3 baths2,001 sq. ft.
$415,000Active4 beds 3 baths2,001 sq. ft.4436 Newton Avenue, Fayetteville, AR 72704
MLS# 1324430Listed by: EXP REALTY NWA BRANCH - New
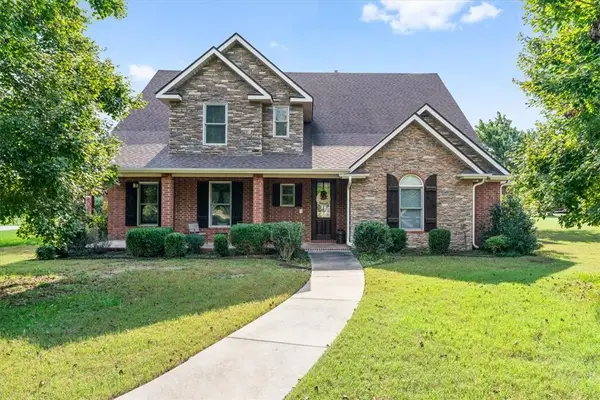 $905,000Active5 beds 5 baths4,582 sq. ft.
$905,000Active5 beds 5 baths4,582 sq. ft.453 Sonoma Circle, Fayetteville, AR 72703
MLS# 1324378Listed by: REALTY MART - New
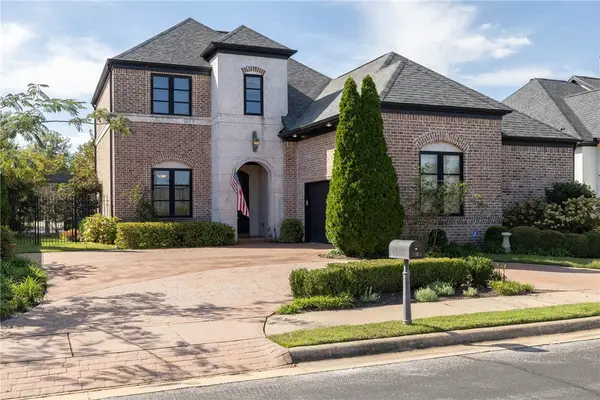 $928,000Active4 beds 4 baths3,252 sq. ft.
$928,000Active4 beds 4 baths3,252 sq. ft.5584 Cordell Drive, Fayetteville, AR 72704
MLS# 1324195Listed by: BASSETT MIX AND ASSOCIATES, INC - New
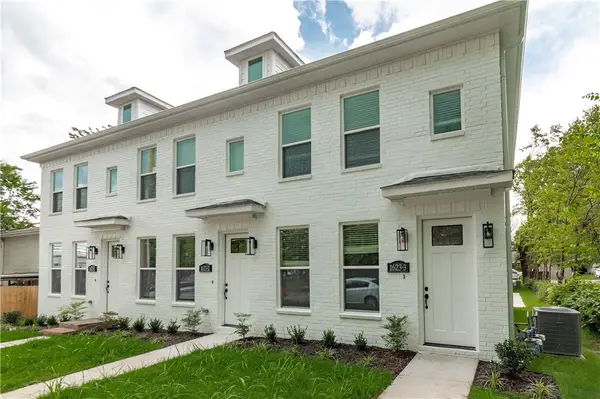 $1,425,000Active-- beds -- baths3,672 sq. ft.
$1,425,000Active-- beds -- baths3,672 sq. ft.2286 W Stone Street, Fayetteville, AR 72704
MLS# 1324402Listed by: LINDSEY & ASSOCIATES INC 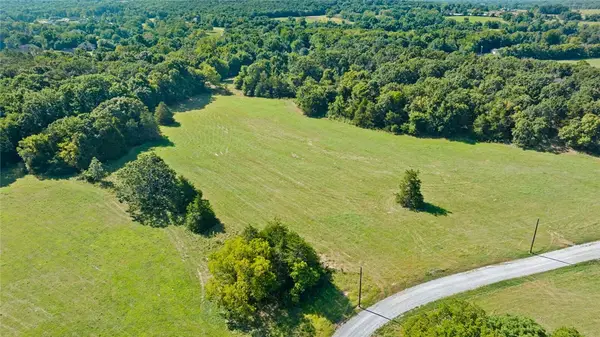 $550,000Active10.49 Acres
$550,000Active10.49 Acres708 E Bowen Boulevard #Lot 3 & 4, Fayetteville, AR 72703
MLS# 1284207Listed by: CARLTON REALTY, INC- New
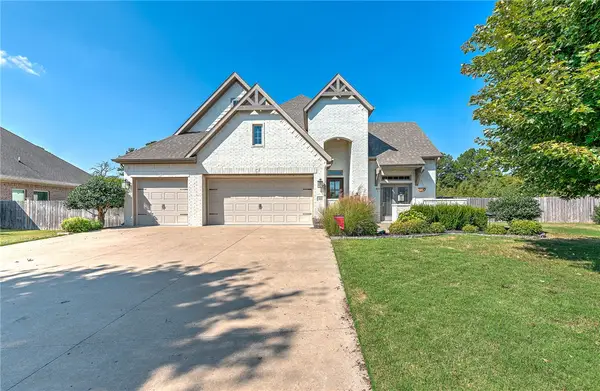 $750,000Active4 beds 4 baths3,194 sq. ft.
$750,000Active4 beds 4 baths3,194 sq. ft.3165 N Night Heron Drive, Fayetteville, AR 72704
MLS# 1323278Listed by: KELLER WILLIAMS MARKET PRO REALTY - ROGERS BRANCH - New
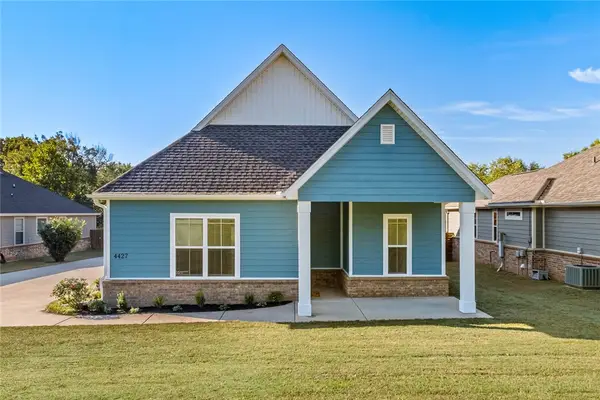 $420,000Active4 beds 3 baths1,886 sq. ft.
$420,000Active4 beds 3 baths1,886 sq. ft.4427 Mount Comfort Road, Fayetteville, AR 72704
MLS# 1323814Listed by: THE VIRTUAL REALTY GROUP
