2297 Aspen Drive, Fayetteville, AR 72703
Local realty services provided by:Better Homes and Gardens Real Estate Journey
Upcoming open houses
- Sun, Oct 1203:00 pm - 05:00 pm
Listed by:annie stocks
Office:equity partners realty
MLS#:1324855
Source:AR_NWAR
Price summary
- Price:$629,900
- Price per sq. ft.:$260.29
About this home
This stunning two-story home has been nearly fully remodeled, offering a bright, open layout filled with natural light. The living room features custom built-ins and a cozy fireplace, while the kitchen impresses with white quartz countertops, high-end appliances, and plenty of storage. A sunroom just off the kitchen provides the perfect spot for morning coffee or relaxation. The main-floor primary suite includes two spacious walk-in closets and a freshly remodeled spa-like bathroom. Upstairs are two large bedrooms and another full bath. Outside, enjoy a 1,300 sq ft cedar deck with an outdoor kitchen setup, lighting throughout, a pergola, and a hot tub that conveys. The property is wired for high-speed internet that extends to the deck and the barn, which has been converted into a stylish mancave. A new fence surrounds the expansive backyard, ideal for entertaining, pets, or play. With quality upgrades, modern finishes, and an unbeatable East Fayetteville location, this home is waiting for you!
Contact an agent
Home facts
- Year built:1994
- Listing ID #:1324855
- Added:1 day(s) ago
- Updated:October 10, 2025 at 02:33 PM
Rooms and interior
- Bedrooms:3
- Total bathrooms:3
- Full bathrooms:2
- Half bathrooms:1
- Living area:2,420 sq. ft.
Heating and cooling
- Cooling:Central Air, Electric
- Heating:Gas
Structure and exterior
- Roof:Architectural, Shingle
- Year built:1994
- Building area:2,420 sq. ft.
- Lot area:0.41 Acres
Utilities
- Water:Public, Water Available
- Sewer:Public Sewer, Sewer Available
Finances and disclosures
- Price:$629,900
- Price per sq. ft.:$260.29
- Tax amount:$3,056
New listings near 2297 Aspen Drive
- New
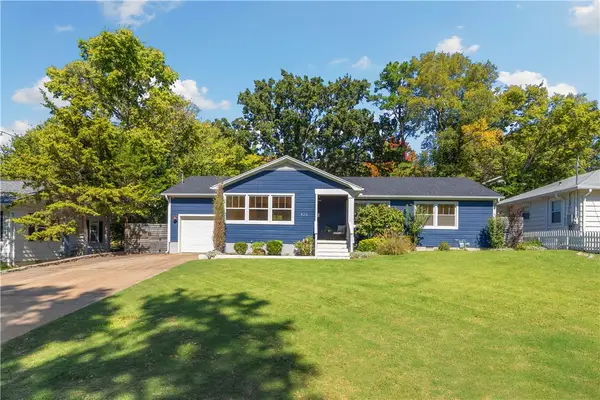 $715,000Active3 beds 2 baths1,924 sq. ft.
$715,000Active3 beds 2 baths1,924 sq. ft.426 E Prospect Street, Fayetteville, AR 72701
MLS# 1324533Listed by: HOMES & SPACES REAL ESTATE - New
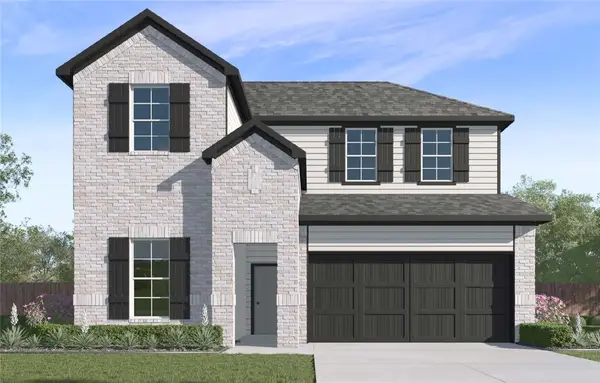 $522,510Active4 beds 3 baths2,491 sq. ft.
$522,510Active4 beds 3 baths2,491 sq. ft.1894 E Fiji Street, Fayetteville, AR 72701
MLS# 1325049Listed by: D.R. HORTON REALTY OF ARKANSAS, LLC - New
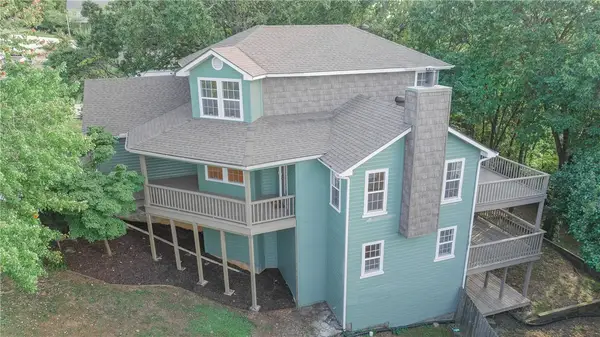 $675,000Active4 beds 4 baths3,128 sq. ft.
$675,000Active4 beds 4 baths3,128 sq. ft.1583 N Forest Heights, Fayetteville, AR 72703
MLS# 1324629Listed by: LIMBIRD REAL ESTATE GROUP 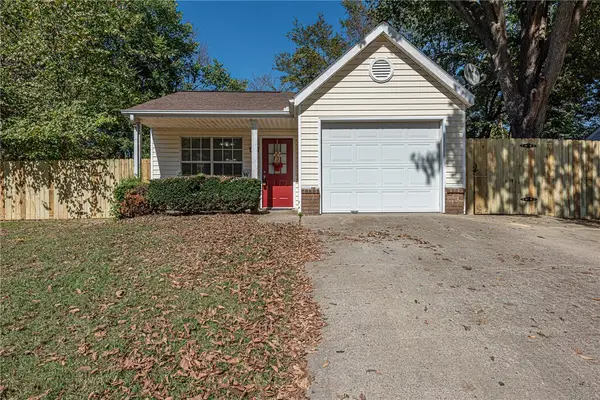 $230,000Pending2 beds 2 baths884 sq. ft.
$230,000Pending2 beds 2 baths884 sq. ft.3206 Oakfield Street, Fayetteville, AR 72704
MLS# 1324529Listed by: MCNAUGHTON REAL ESTATE- New
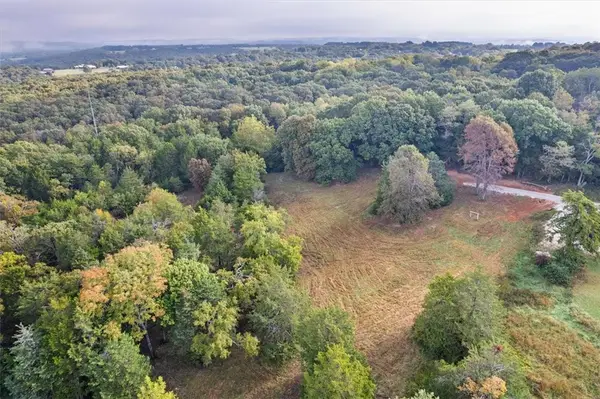 $300,000Active7.68 Acres
$300,000Active7.68 Acres18092 Lake Sequoyah Road, Fayetteville, AR 72701
MLS# 1324776Listed by: FLYER HOMES REAL ESTATE - New
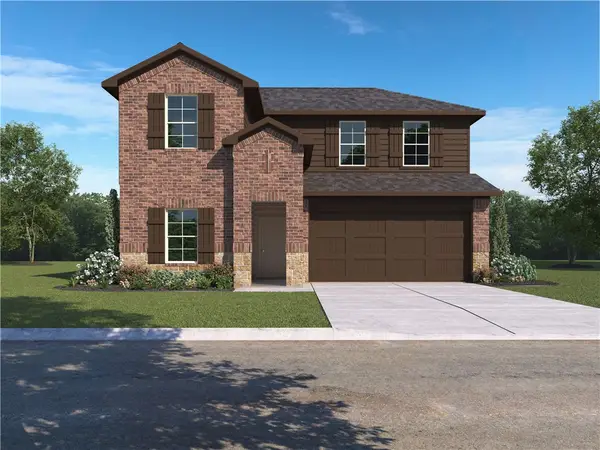 $414,000Active4 beds 3 baths2,313 sq. ft.
$414,000Active4 beds 3 baths2,313 sq. ft.4635 W Barhem Drive, Fayetteville, AR 72704
MLS# 1324949Listed by: D.R. HORTON REALTY OF ARKANSAS, LLC - New
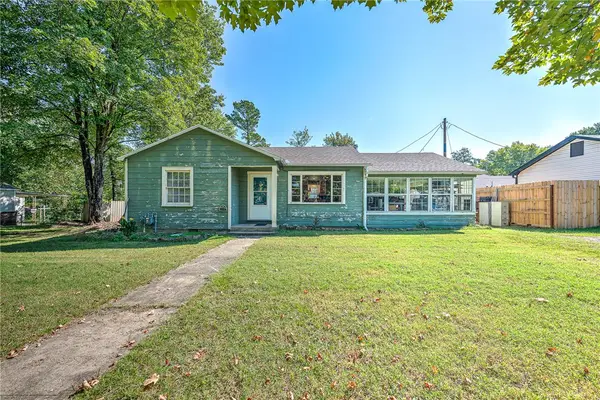 $330,000Active2 beds 1 baths1,219 sq. ft.
$330,000Active2 beds 1 baths1,219 sq. ft.1766 N Janice Avenue, Fayetteville, AR 72703
MLS# 1322693Listed by: KELLER WILLIAMS MARKET PRO REALTY BRANCH OFFICE - New
 $350,000Active4 beds 2 baths1,855 sq. ft.
$350,000Active4 beds 2 baths1,855 sq. ft.100 W Greenwood Street, Fayetteville, AR 72701
MLS# 1324604Listed by: COLDWELL BANKER HARRIS MCHANEY & FAUCETTE-ROGERS - New
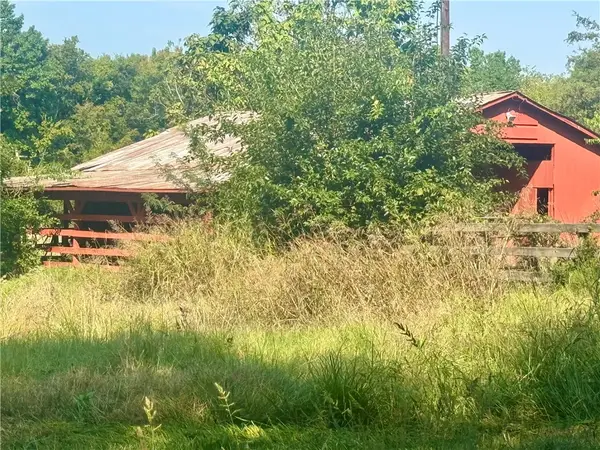 $450,000Active9 Acres
$450,000Active9 Acres100 W Greenwood / Fulbright Hall, Fayetteville, AR 72701
MLS# 1324914Listed by: COLDWELL BANKER HARRIS MCHANEY & FAUCETTE-ROGERS
