426 E Prospect Street, Fayetteville, AR 72701
Local realty services provided by:Better Homes and Gardens Real Estate Journey
Upcoming open houses
- Sat, Oct 1101:00 pm - 03:00 pm
- Sun, Oct 1201:00 pm - 03:00 pm
Listed by:kadie schuh
Office:homes & spaces real estate
MLS#:1324533
Source:AR_NWAR
Price summary
- Price:$715,000
- Price per sq. ft.:$371.62
About this home
Completely remodeled, custom home in the Fayetteville Washington-Willow Historic District — walking distance to the University of Arkansas, Ozark Natural Foods, the Farmers Market, Dickson Street and the Square. This open-plan 3-bedroom, 2-bath home features abundant natural light and a bonus room flex space over the garage. The eat-in kitchen showcases quartz countertops, custom cabinets to the ceiling, an island with seating and wine rack, stainless steel appliances, a gas cooktop with high-end vent, recessed lighting and a pantry with pull-out drawers and outlets. The primary suite offers French doors to the patio, a custom closet and an ensuite bath. All appliances convey. Rare find in a prime location!
Contact an agent
Home facts
- Year built:1955
- Listing ID #:1324533
- Added:1 day(s) ago
- Updated:October 10, 2025 at 06:45 PM
Rooms and interior
- Bedrooms:3
- Total bathrooms:2
- Full bathrooms:2
- Living area:1,924 sq. ft.
Heating and cooling
- Cooling:Central Air
- Heating:Central
Structure and exterior
- Roof:Asphalt, Shingle
- Year built:1955
- Building area:1,924 sq. ft.
- Lot area:0.19 Acres
Utilities
- Water:Public, Water Available
- Sewer:Public Sewer, Sewer Available
Finances and disclosures
- Price:$715,000
- Price per sq. ft.:$371.62
- Tax amount:$2,963
New listings near 426 E Prospect Street
- New
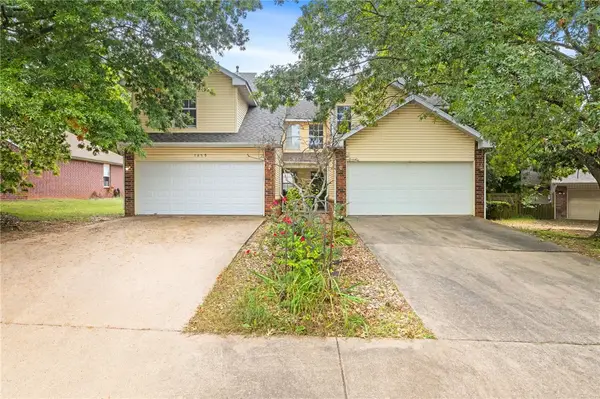 $475,650Active-- beds -- baths2,919 sq. ft.
$475,650Active-- beds -- baths2,919 sq. ft.1656 & 1658 Saddlehorn Avenue, Fayetteville, AR 72703
MLS# 1325063Listed by: COLLIER & ASSOCIATES - New
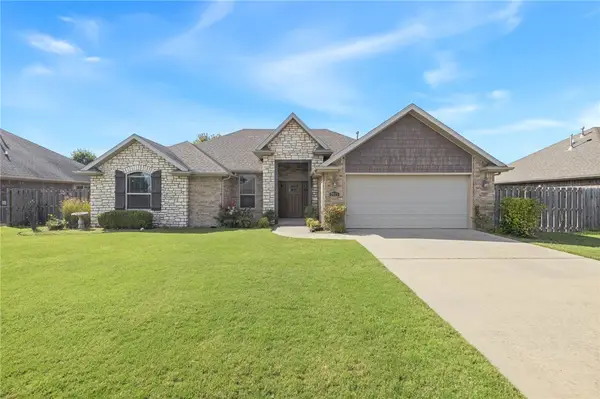 $399,900Active3 beds 2 baths1,862 sq. ft.
$399,900Active3 beds 2 baths1,862 sq. ft.2915 Raven Lane, Fayetteville, AR 72704
MLS# 1324812Listed by: COLLIER & ASSOCIATES - FARMINGTON BRANCH - New
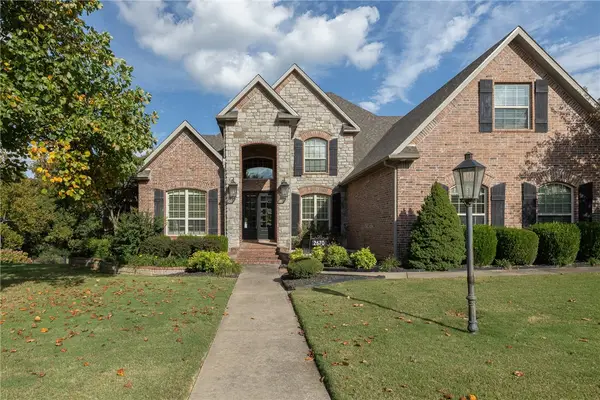 $1,699,000Active5 beds 5 baths6,312 sq. ft.
$1,699,000Active5 beds 5 baths6,312 sq. ft.2670 Candlewood Drive, Fayetteville, AR 72703
MLS# 1324885Listed by: BASSETT MIX AND ASSOCIATES, INC - Open Sun, 3 to 5pmNew
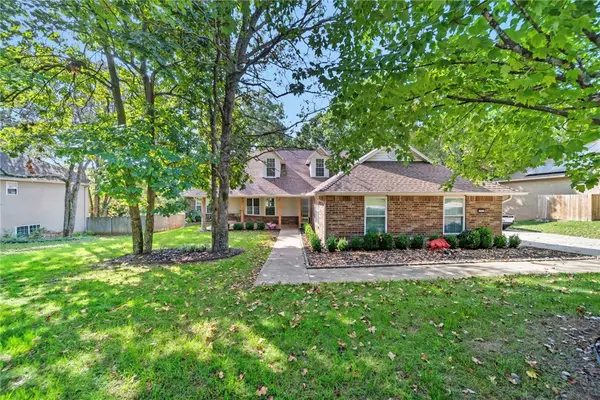 $629,900Active3 beds 3 baths2,420 sq. ft.
$629,900Active3 beds 3 baths2,420 sq. ft.2297 Aspen Drive, Fayetteville, AR 72703
MLS# 1324855Listed by: EQUITY PARTNERS REALTY - New
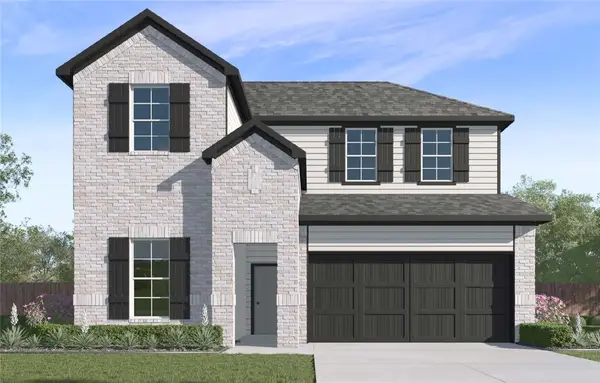 $522,510Active4 beds 3 baths2,491 sq. ft.
$522,510Active4 beds 3 baths2,491 sq. ft.1894 E Fiji Street, Fayetteville, AR 72701
MLS# 1325049Listed by: D.R. HORTON REALTY OF ARKANSAS, LLC - New
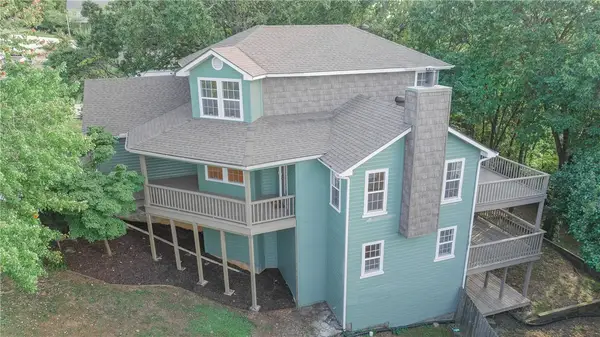 $675,000Active4 beds 4 baths3,128 sq. ft.
$675,000Active4 beds 4 baths3,128 sq. ft.1583 N Forest Heights, Fayetteville, AR 72703
MLS# 1324629Listed by: LIMBIRD REAL ESTATE GROUP 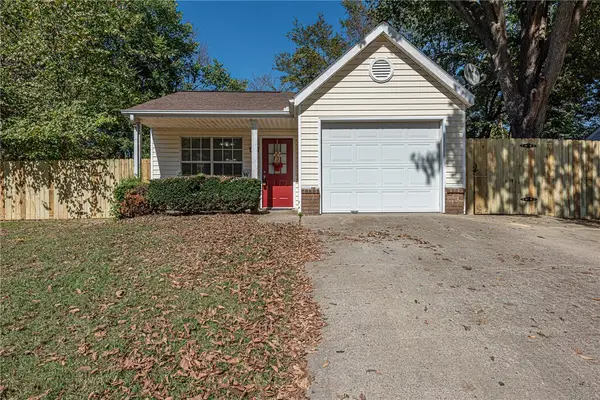 $230,000Pending2 beds 2 baths884 sq. ft.
$230,000Pending2 beds 2 baths884 sq. ft.3206 Oakfield Street, Fayetteville, AR 72704
MLS# 1324529Listed by: MCNAUGHTON REAL ESTATE- New
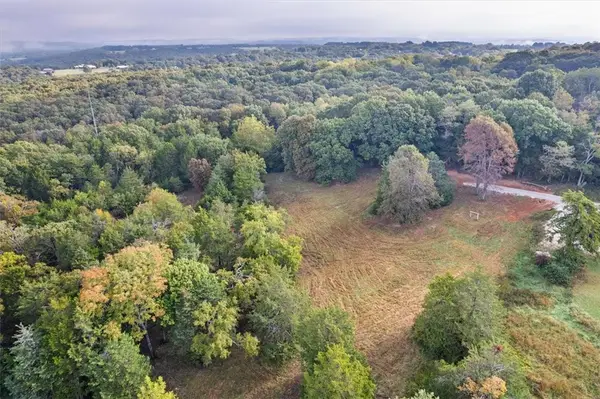 $300,000Active7.68 Acres
$300,000Active7.68 Acres18092 Lake Sequoyah Road, Fayetteville, AR 72701
MLS# 1324776Listed by: FLYER HOMES REAL ESTATE - New
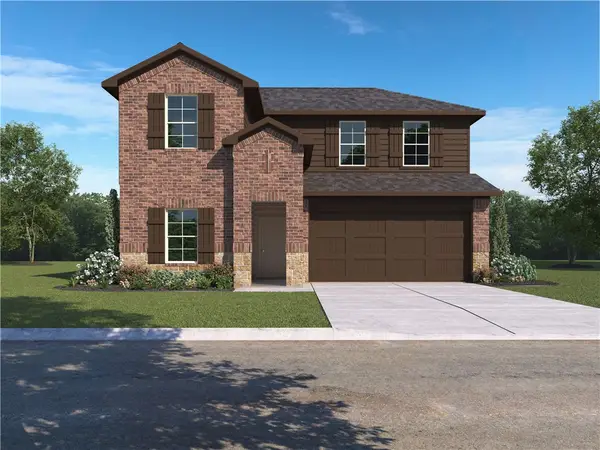 $414,000Active4 beds 3 baths2,313 sq. ft.
$414,000Active4 beds 3 baths2,313 sq. ft.4635 W Barhem Drive, Fayetteville, AR 72704
MLS# 1324949Listed by: D.R. HORTON REALTY OF ARKANSAS, LLC
