2696 N Grey Squirrel Drive, Fayetteville, AR 72704
Local realty services provided by:Better Homes and Gardens Real Estate Journey
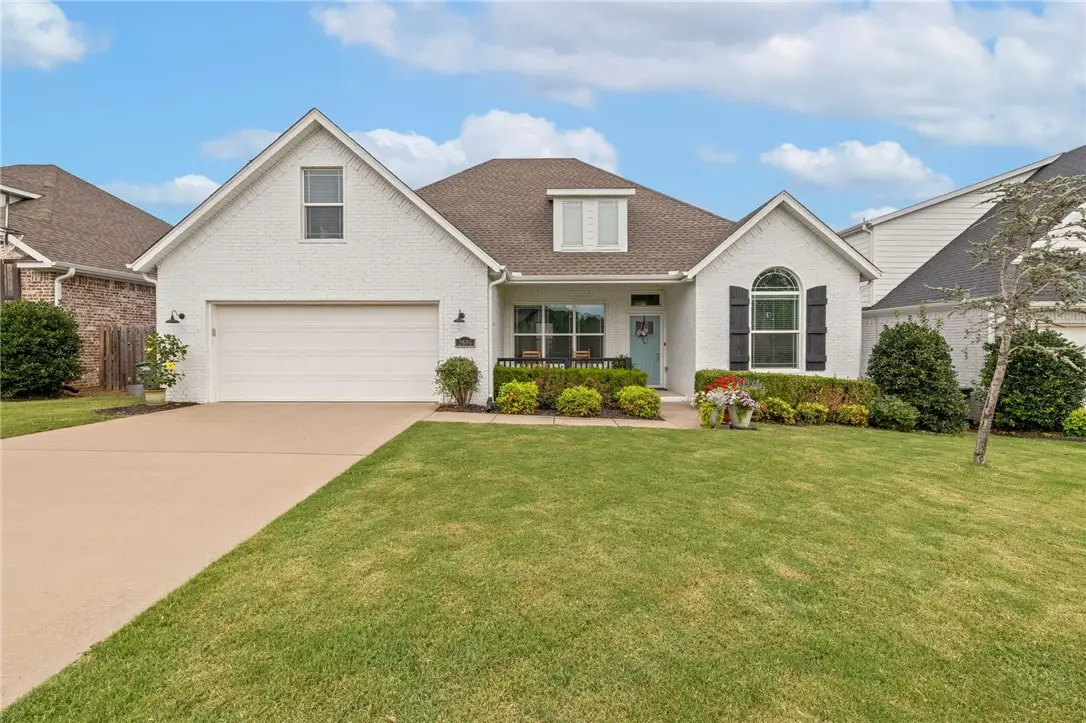

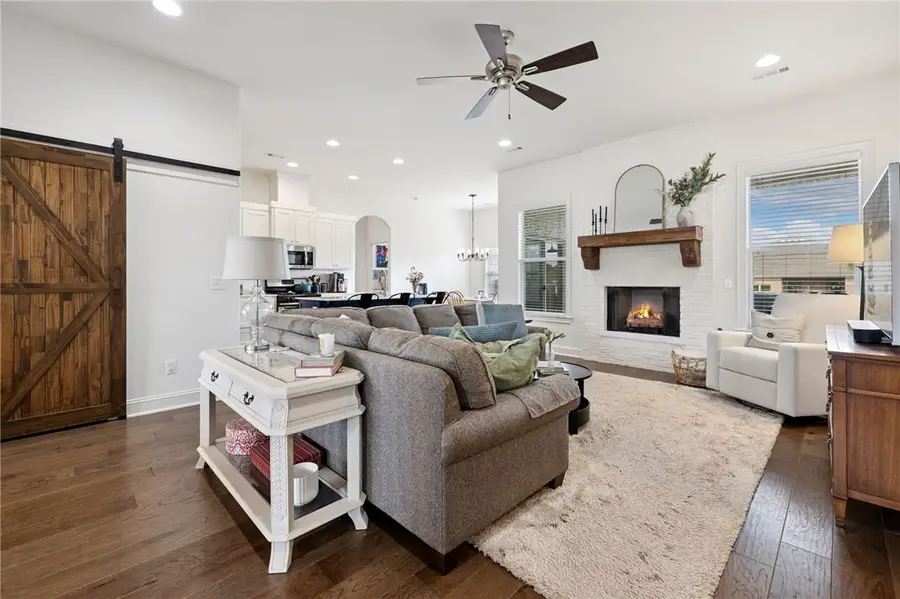
Listed by:keith hoggard
Office:crye-leike realtors fayetteville
MLS#:1313715
Source:AR_NWAR
Price summary
- Price:$510,000
- Price per sq. ft.:$204.74
- Monthly HOA dues:$50
About this home
Elegant and cozy living in the desirable community of Hughmount Village. Home boasts 4 bedrooms, 3 full baths, and includes a large bonus/flex space to make all yours. Natural light abounds through the open concept living area and formal dining space. A cozy fireplace adds warmth to the living area, making this home perfect for entertaining and everyday living. Beautiful hardwood floors through the main living area. Primary bedroom suite has vaulted ceiling with wood accent beams, and the primary bath is your own private oasis with its garden soaking tub and large vanity. Split floor plan includes two large bedrooms, and a fourth bedroom with vaulted ceiling. Eat-in kitchen boasts granite countertops, stainless steel appliances, and two pantries. Sip your morning coffee from the beautiful covered sitting porch, or grill out on the covered wood deck. Backyard opens to a large community green space and is steps away from the neighborhood pool and playground. New roof and some updated painting Spring 2025.
Contact an agent
Home facts
- Year built:2016
- Listing Id #:1313715
- Added:37 day(s) ago
- Updated:August 12, 2025 at 02:45 PM
Rooms and interior
- Bedrooms:4
- Total bathrooms:3
- Full bathrooms:3
- Living area:2,491 sq. ft.
Heating and cooling
- Cooling:Central Air, Electric
- Heating:Central, Gas
Structure and exterior
- Roof:Architectural, Shingle
- Year built:2016
- Building area:2,491 sq. ft.
- Lot area:0.14 Acres
Utilities
- Water:Public, Water Available
- Sewer:Public Sewer, Sewer Available
Finances and disclosures
- Price:$510,000
- Price per sq. ft.:$204.74
- Tax amount:$3,318
New listings near 2696 N Grey Squirrel Drive
- New
 $1,600,000Active4 beds 5 baths4,514 sq. ft.
$1,600,000Active4 beds 5 baths4,514 sq. ft.4438 Caddo Lane, Fayetteville, AR 72704
MLS# 1317769Listed by: BASSETT MIX AND ASSOCIATES, INC - New
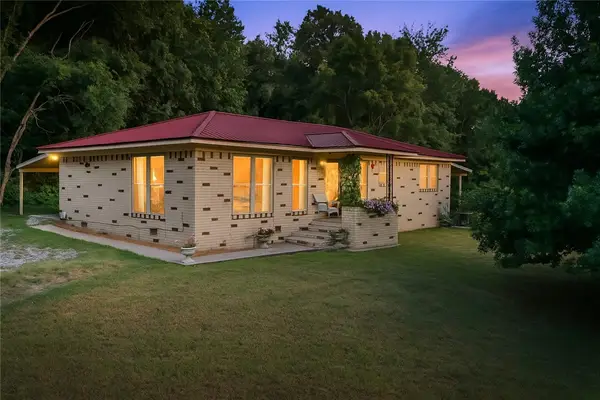 $289,900Active3 beds 2 baths1,378 sq. ft.
$289,900Active3 beds 2 baths1,378 sq. ft.451 W Horn Street, Fayetteville, AR 72701
MLS# 1317967Listed by: COLDWELL BANKER HARRIS MCHANEY & FAUCETTE-ROGERS - New
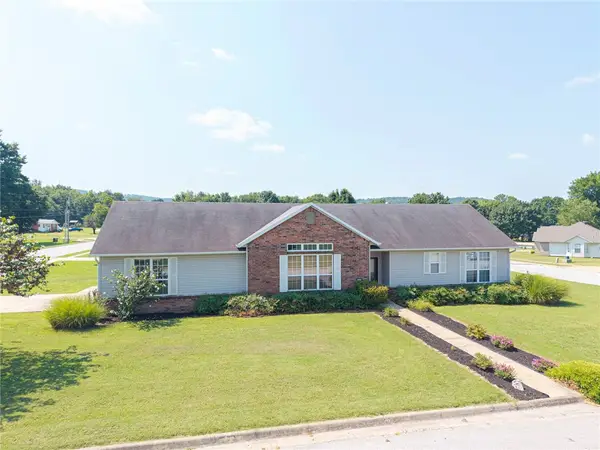 $295,000Active3 beds 2 baths1,515 sq. ft.
$295,000Active3 beds 2 baths1,515 sq. ft.1552 S Tally Ho Drive, Fayetteville, AR 72701
MLS# 1316930Listed by: KELLER WILLIAMS PLATINUM REALTY - New
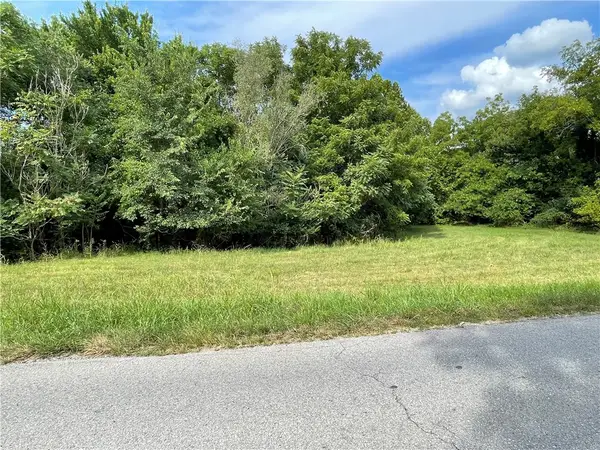 $435,000Active3.84 Acres
$435,000Active3.84 Acres000 Habberton Road, Fayetteville, AR 72703
MLS# 1318022Listed by: KELLER WILLIAMS MARKET PRO REALTY - SILOAM SPRINGS - New
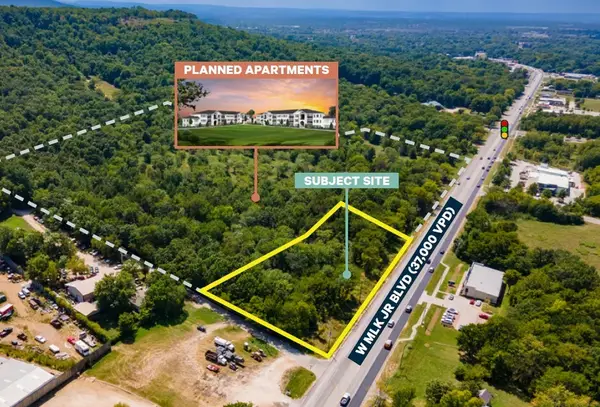 $795,000Active1.14 Acres
$795,000Active1.14 AcresW Martin Luther King Jr Boulevard, Fayetteville, AR 72701
MLS# 1318028Listed by: CBRE, INC-FAYETTEVILLE - New
 $575,000Active0.73 Acres
$575,000Active0.73 AcresE Rebecca Street, Fayetteville, AR 72701
MLS# 1316201Listed by: BASSETT MIX AND ASSOCIATES, INC - New
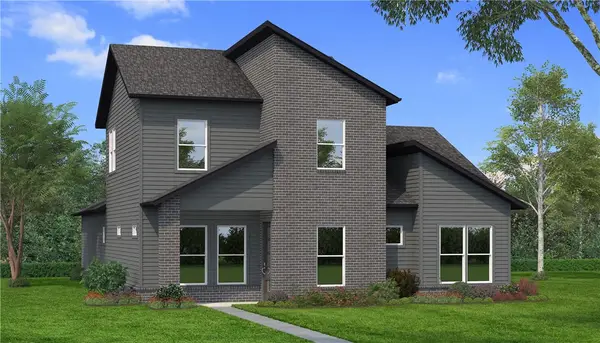 $516,900Active3 beds 3 baths1,950 sq. ft.
$516,900Active3 beds 3 baths1,950 sq. ft.3201 N Sumac Drive, Fayetteville, AR 72703
MLS# 1317127Listed by: WEICHERT, REALTORS GRIFFIN COMPANY BENTONVILLE - New
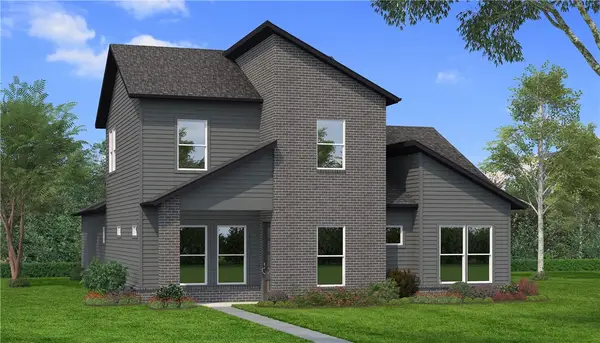 $519,900Active3 beds 3 baths1,950 sq. ft.
$519,900Active3 beds 3 baths1,950 sq. ft.3227 N Sumac Drive, Fayetteville, AR 72703
MLS# 1317133Listed by: WEICHERT, REALTORS GRIFFIN COMPANY BENTONVILLE - New
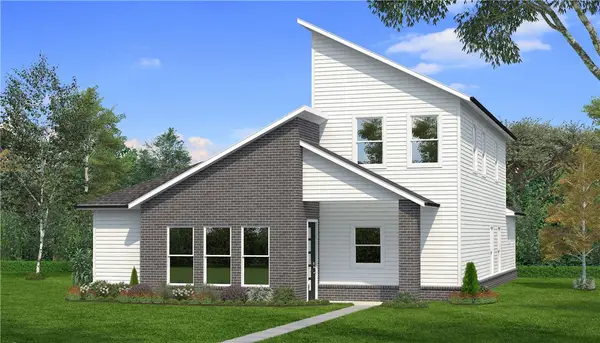 $586,900Active3 beds 3 baths2,214 sq. ft.
$586,900Active3 beds 3 baths2,214 sq. ft.3213 N Sumac Drive, Fayetteville, AR 72703
MLS# 1317160Listed by: WEICHERT, REALTORS GRIFFIN COMPANY BENTONVILLE - Open Sun, 2 to 4pmNew
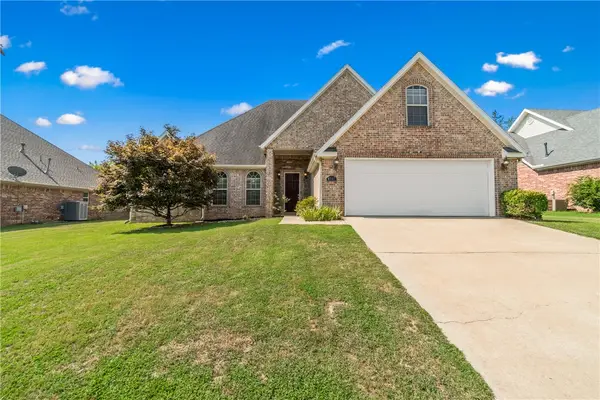 $465,000Active4 beds 2 baths2,505 sq. ft.
$465,000Active4 beds 2 baths2,505 sq. ft.6287 W Persimmon Street, Fayetteville, AR 72704
MLS# 1317745Listed by: SOHO EXP NWA BRANCH
