2855 E Hyland Park Road, Fayetteville, AR 72701
Local realty services provided by:Better Homes and Gardens Real Estate Journey
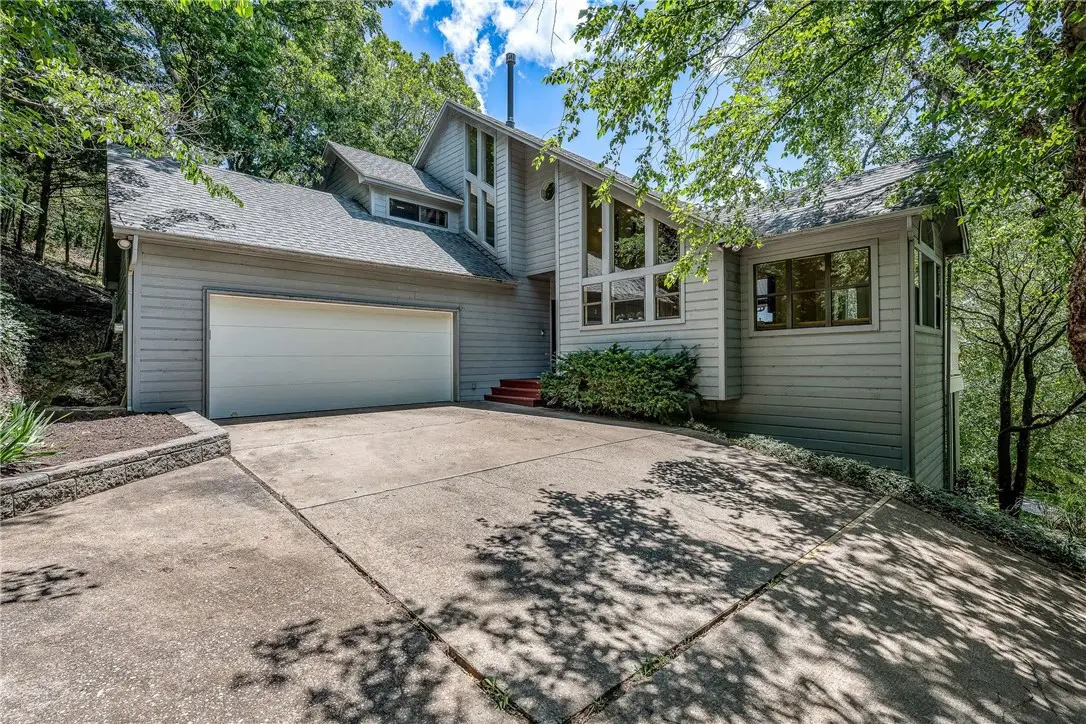


Listed by:kelly crenshaw
Office:collier & associates
MLS#:1312608
Source:AR_NWAR
Price summary
- Price:$535,000
- Price per sq. ft.:$201.89
About this home
Welcome to your treetop retreat- This home truly has the coolness factor and is an entertainer's dream. Perched amongst the trees at the end of a quiet cul-de-sac, this one-of-a-kind home offers panoramic sunset views and a front-row seat to the often-visiting wildlife. From the moment you step inside, you'll feel like your miles away from it all, yet you're right in town and just minutes from grocery shopping and local restaurants. This home has been well cared for and ready for its next lucky owner. Wrap-around deck in front to capture the amazing views and a quiet tree shaded deck in back. And if that isn't enough, you can choose your screened-in porch. Sunken living room plus an additional den for movie watching or just extra living space. Amazing room off kitchen for optional dining or a sunroom for sipping coffee. Fresh paint throughout including newly stained decks. Refrigerator and washer/dryer convey. Primary suite on main level and other 3 bedrooms on second level. New roof in 2021
Contact an agent
Home facts
- Year built:1989
- Listing Id #:1312608
- Added:45 day(s) ago
- Updated:August 12, 2025 at 07:39 AM
Rooms and interior
- Bedrooms:4
- Total bathrooms:3
- Full bathrooms:2
- Half bathrooms:1
- Living area:2,650 sq. ft.
Heating and cooling
- Cooling:Central Air
- Heating:Central
Structure and exterior
- Roof:Architectural, Shingle
- Year built:1989
- Building area:2,650 sq. ft.
- Lot area:0.37 Acres
Utilities
- Water:Public, Water Available
- Sewer:Public Sewer, Sewer Available
Finances and disclosures
- Price:$535,000
- Price per sq. ft.:$201.89
- Tax amount:$2,982
New listings near 2855 E Hyland Park Road
- New
 $1,100,000Active3 beds 2 baths2,520 sq. ft.
$1,100,000Active3 beds 2 baths2,520 sq. ft.315 N Letitia Avenue, Fayetteville, AR 72701
MLS# 1317564Listed by: COLLIER & ASSOCIATES - Open Sun, 1 to 3pmNew
 $350,000Active2 beds 1 baths1,200 sq. ft.
$350,000Active2 beds 1 baths1,200 sq. ft.15511 Red Fox Drive, Fayetteville, AR 72704
MLS# 1317994Listed by: MCNAUGHTON REAL ESTATE - Open Sun, 1 to 3pmNew
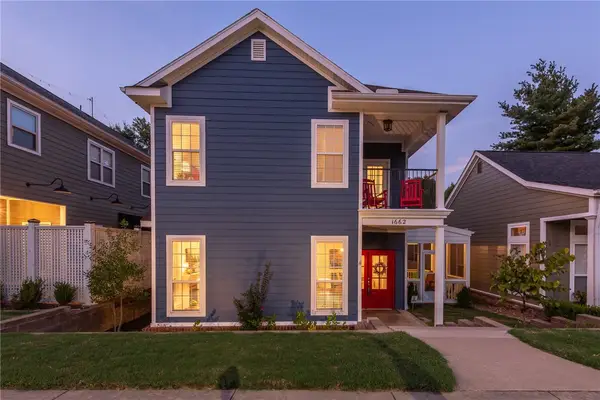 $550,000Active4 beds 3 baths2,351 sq. ft.
$550,000Active4 beds 3 baths2,351 sq. ft.1662 E Amber Drive, Fayetteville, AR 72703
MLS# 1317955Listed by: MCNAUGHTON REAL ESTATE - New
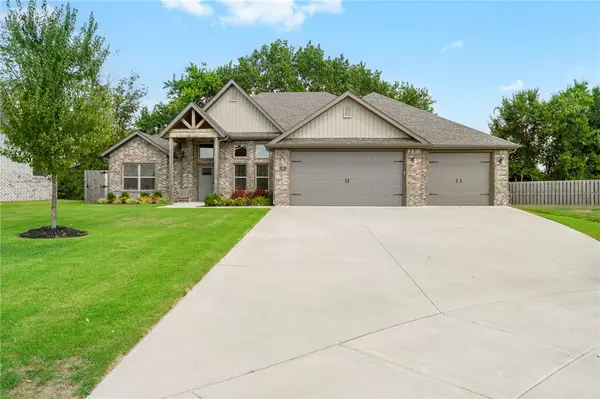 $599,000Active4 beds 3 baths2,696 sq. ft.
$599,000Active4 beds 3 baths2,696 sq. ft.546 N Phoenix Road, Fayetteville, AR 72704
MLS# 1318119Listed by: LEGEND REALTY INC - New
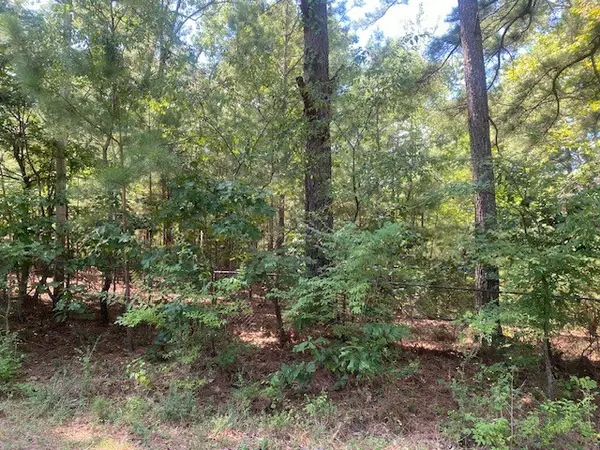 $147,800Active2.77 Acres
$147,800Active2.77 Acres16135 Willow Circle, Fayetteville, AR 72704
MLS# 1318159Listed by: COLDWELL BANKER HARRIS MCHANEY & FAUCETTE -FAYETTE - New
 $1,600,000Active4 beds 5 baths4,514 sq. ft.
$1,600,000Active4 beds 5 baths4,514 sq. ft.4438 Caddo Lane, Fayetteville, AR 72704
MLS# 1317769Listed by: BASSETT MIX AND ASSOCIATES, INC - New
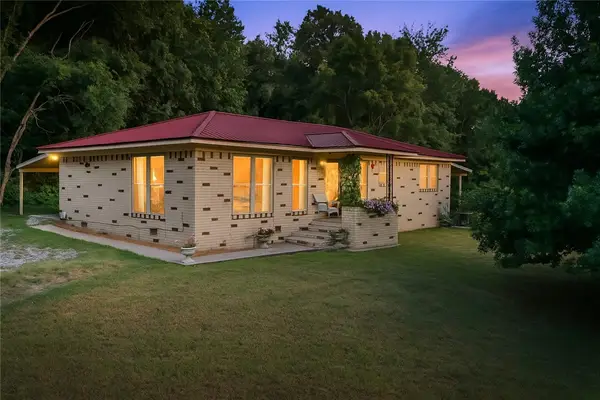 $289,900Active3 beds 2 baths1,378 sq. ft.
$289,900Active3 beds 2 baths1,378 sq. ft.451 W Horn Street, Fayetteville, AR 72701
MLS# 1317967Listed by: COLDWELL BANKER HARRIS MCHANEY & FAUCETTE-ROGERS - New
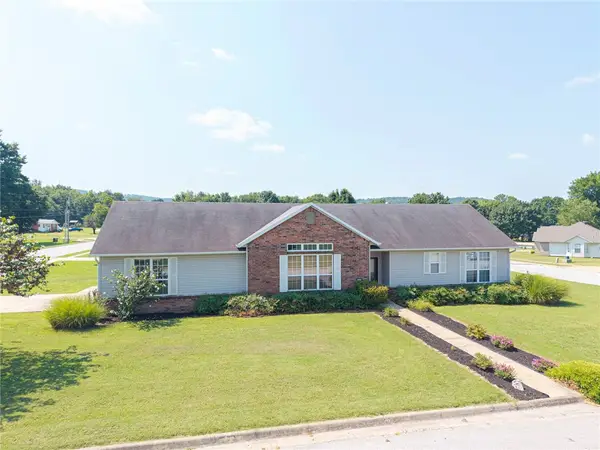 $295,000Active3 beds 2 baths1,515 sq. ft.
$295,000Active3 beds 2 baths1,515 sq. ft.1552 S Tally Ho Drive, Fayetteville, AR 72701
MLS# 1316930Listed by: KELLER WILLIAMS PLATINUM REALTY - New
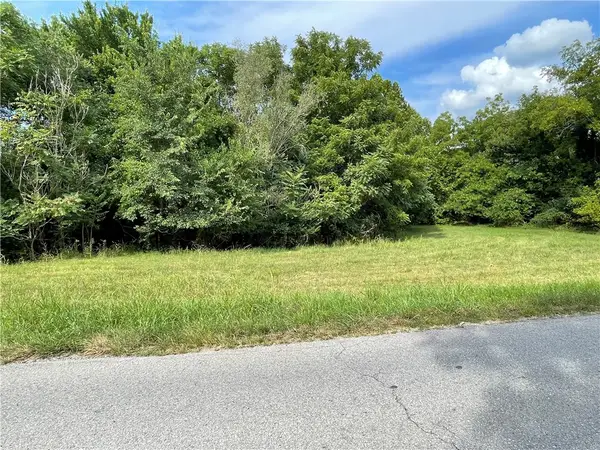 $435,000Active3.84 Acres
$435,000Active3.84 Acres000 Habberton Road, Fayetteville, AR 72703
MLS# 1318022Listed by: KELLER WILLIAMS MARKET PRO REALTY - SILOAM SPRINGS - New
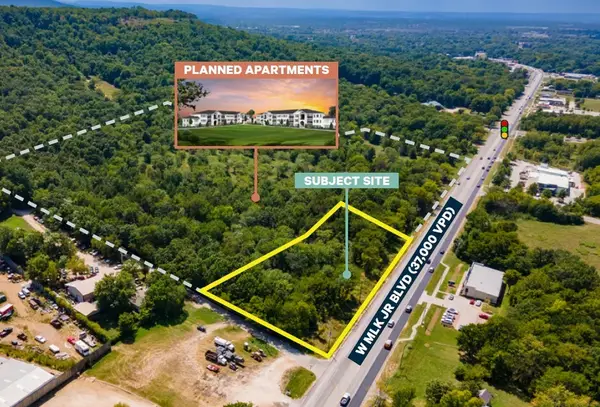 $795,000Active1.14 Acres
$795,000Active1.14 AcresW Martin Luther King Jr Boulevard, Fayetteville, AR 72701
MLS# 1318028Listed by: CBRE, INC-FAYETTEVILLE

