2957 College Drive, Fayetteville, AR 72701
Local realty services provided by:Better Homes and Gardens Real Estate Journey
Listed by:sylvia schlegel
Office:flyer homes real estate
MLS#:1312928
Source:AR_NWAR
Price summary
- Price:$675,000
- Price per sq. ft.:$219.94
About this home
Never before on Market, Fayetteville Country Club, This Rare find is a one level home, beautiful hardwood floors, great layout with huge Great Room including a wet bar w/ small refrigerator, and plumbed for ice maker (currently a custom wine rack).Home has Generous storage everywhere w/ great kitchen pantry, and built-in's.Home includes huge laundry, Home Office & large walk-in closets in every BDRM. The Primary bath includes 2 separate large walk-in closets. Jack & Jill bath between the other 2 bathrooms includes an extra sink for great functionality. A vibrant sunroom, screened porch, covered deck & beautiful brick patio adds to the backyard's exquisite landscaping & ambience! This home was Custom built by Robert Melton & has been impeccably maintained. A wonderful home for entertaining & quiet scerene living. Located on a peaceful street near FCC club house. Home includes Anderson Windows, Newish Roof and HVAC Systems, 2 Hot water heaters, New Leaf guard gutters and a whole house Generac generator system.
Contact an agent
Home facts
- Year built:1990
- Listing ID #:1312928
- Added:96 day(s) ago
- Updated:October 02, 2025 at 07:47 AM
Rooms and interior
- Bedrooms:3
- Total bathrooms:3
- Full bathrooms:2
- Half bathrooms:1
- Living area:3,069 sq. ft.
Heating and cooling
- Cooling:Electric
- Heating:Central, Gas, Heat Pump
Structure and exterior
- Roof:Architectural, Shingle
- Year built:1990
- Building area:3,069 sq. ft.
- Lot area:0.48 Acres
Utilities
- Water:Public, Water Available
- Sewer:Public Sewer, Sewer Available
Finances and disclosures
- Price:$675,000
- Price per sq. ft.:$219.94
- Tax amount:$1,523
New listings near 2957 College Drive
- New
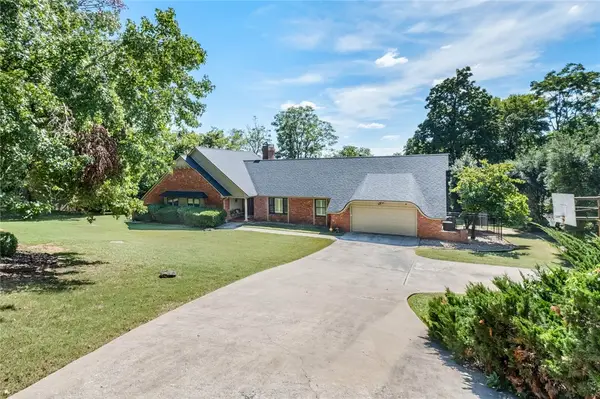 $610,000Active4 beds 4 baths2,892 sq. ft.
$610,000Active4 beds 4 baths2,892 sq. ft.2725 Hyland Park Road, Fayetteville, AR 72701
MLS# 1323871Listed by: BERKSHIRE HATHAWAY HOMESERVICES SOLUTIONS REAL EST - New
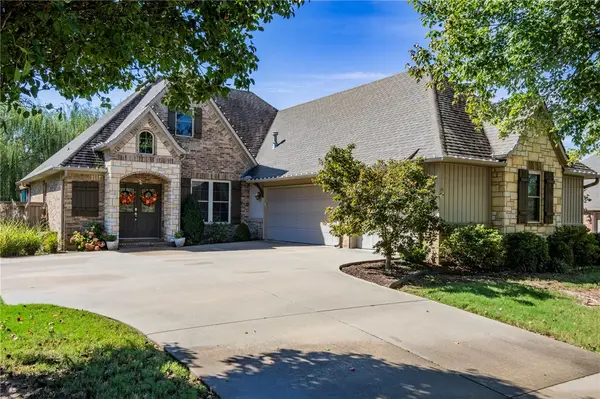 $525,000Active4 beds 3 baths2,855 sq. ft.
$525,000Active4 beds 3 baths2,855 sq. ft.3671 W Bowling Green Place, Fayetteville, AR 72704
MLS# 1323989Listed by: COLLIER & ASSOCIATES- ROGERS BRANCH - New
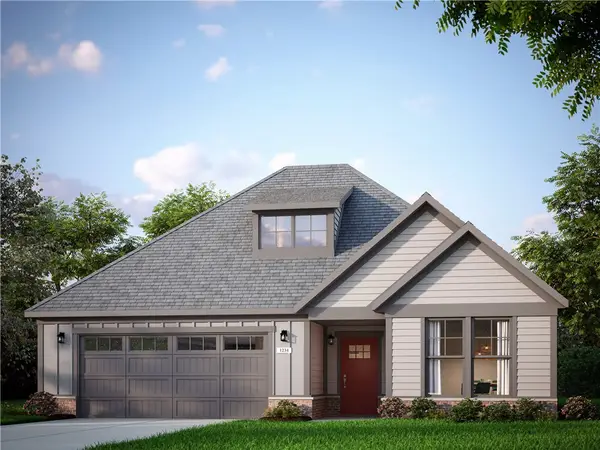 $460,645Active2 beds 2 baths1,995 sq. ft.
$460,645Active2 beds 2 baths1,995 sq. ft.4354 W Huron Loop, Fayetteville, AR 72704
MLS# 1324087Listed by: RIVERWOOD HOME REAL ESTATE - New
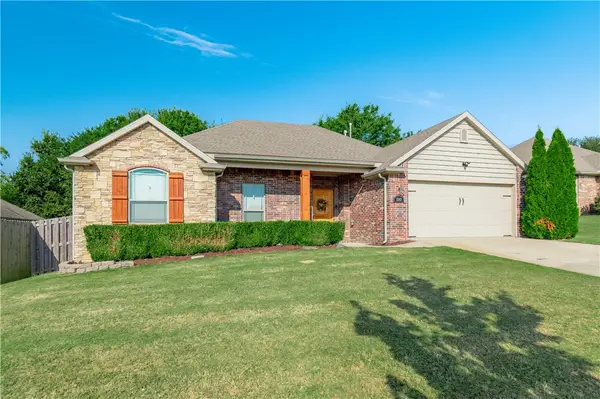 $399,000Active3 beds 2 baths1,826 sq. ft.
$399,000Active3 beds 2 baths1,826 sq. ft.3243 N Raven Lane, Fayetteville, AR 72704
MLS# 1324032Listed by: LINDSEY & ASSOCIATES INC - New
 $199,000Active6 Acres
$199,000Active6 AcresW Carrol, Fayetteville, AR 72701
MLS# 1323720Listed by: KELLER WILLIAMS MARKET PRO REALTY - New
 $626,000Active-- beds -- baths2,722 sq. ft.
$626,000Active-- beds -- baths2,722 sq. ft.832 S Dockery Lane, Fayetteville, AR 72701
MLS# 1323996Listed by: LINDSEY & ASSOCIATES INC - New
 $626,000Active-- beds -- baths2,722 sq. ft.
$626,000Active-- beds -- baths2,722 sq. ft.820 Dockery Lane, Fayetteville, AR 72701
MLS# 1323990Listed by: LINDSEY & ASSOCIATES INC - New
 $1,245,000Active3 beds 3 baths2,766 sq. ft.
$1,245,000Active3 beds 3 baths2,766 sq. ft.932 Highland Avenue, Fayetteville, AR 72701
MLS# 1323963Listed by: THE JORDAN GROUP - New
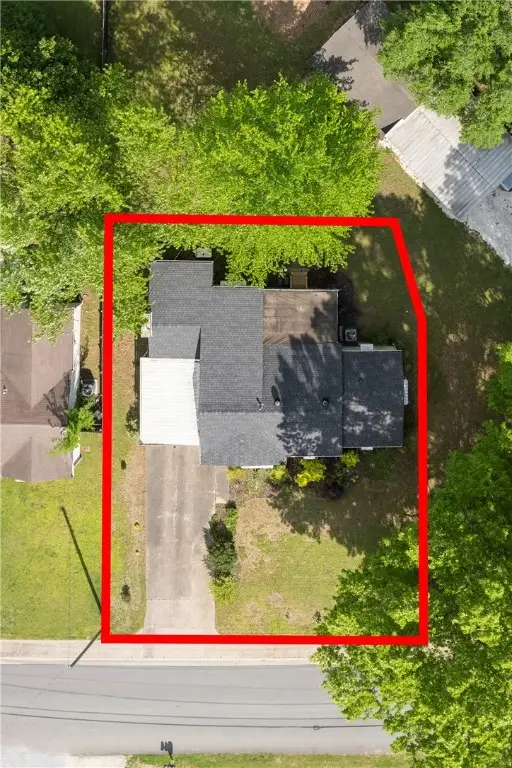 $325,000Active3 beds 2 baths1,498 sq. ft.
$325,000Active3 beds 2 baths1,498 sq. ft.1240 S Duncan Avenue, Fayetteville, AR 72701
MLS# 1323605Listed by: RE/MAX ASSOCIATES, LLC - New
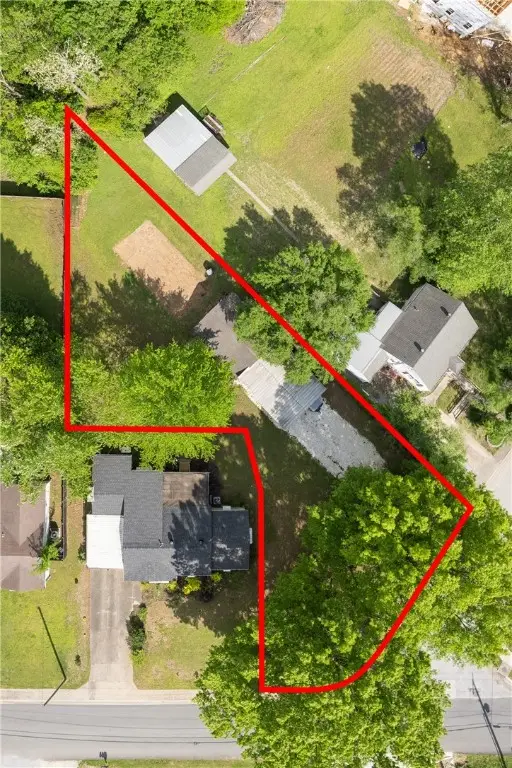 $299,000Active0.31 Acres
$299,000Active0.31 Acres1240 S Duncan Avenue, Fayetteville, AR 72701
MLS# 1323606Listed by: RE/MAX ASSOCIATES, LLC
