3393 N Bellamy Drive, Fayetteville, AR 72704
Local realty services provided by:Better Homes and Gardens Real Estate Journey
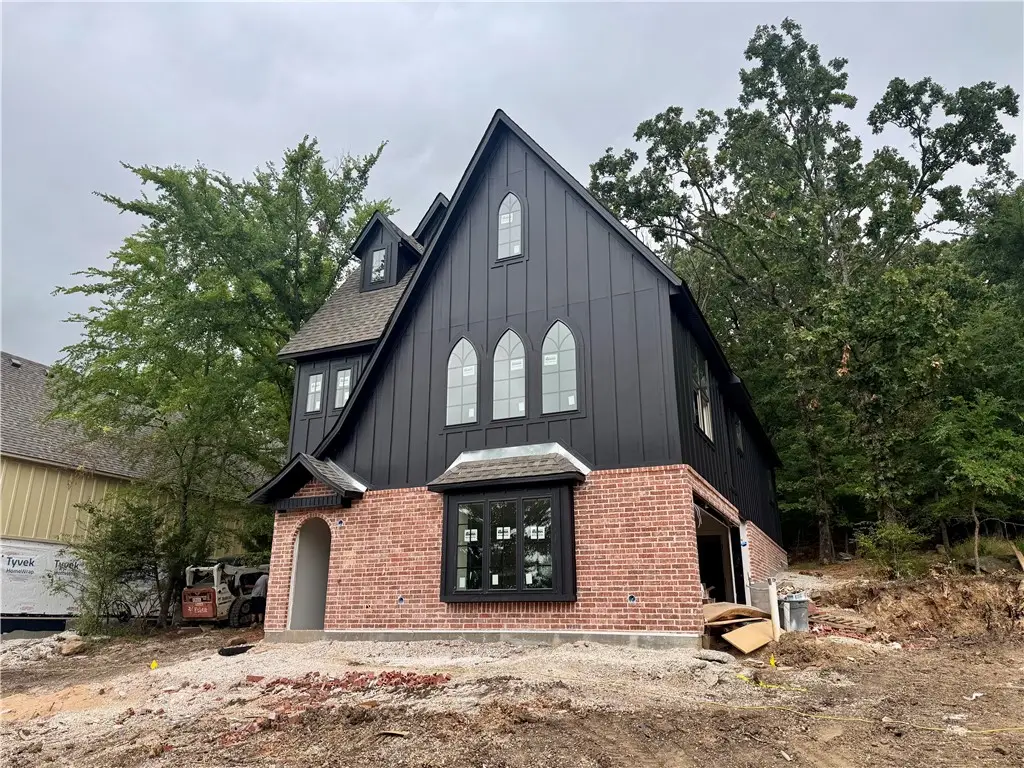
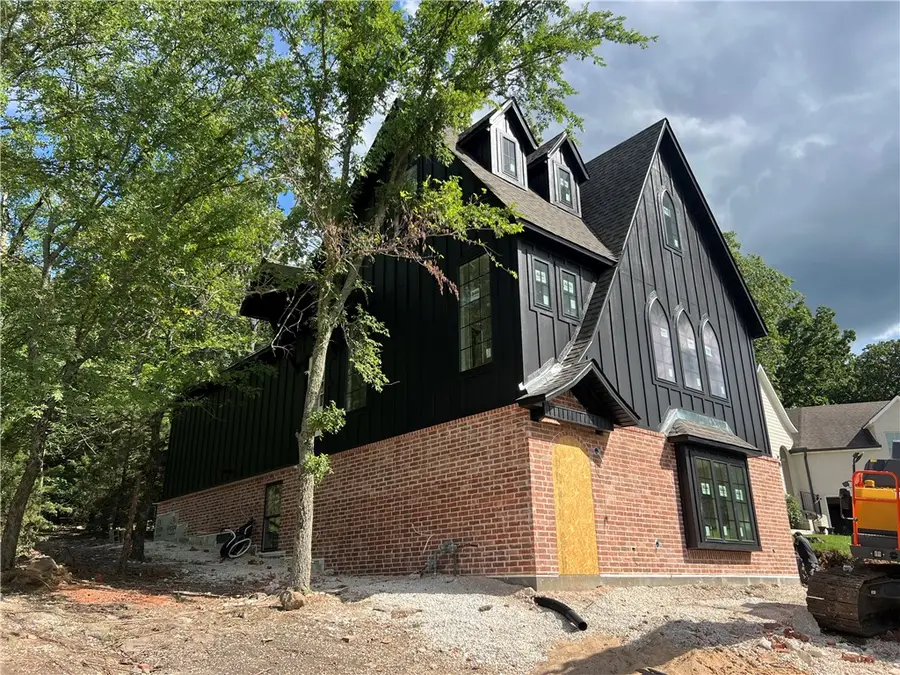
3393 N Bellamy Drive,Fayetteville, AR 72704
$579,000
- 3 Beds
- 4 Baths
- 2,470 sq. ft.
- Single family
- Pending
Listed by:aaron wirth
Office:cobblestone homes real estate
MLS#:1312869
Source:AR_NWAR
Price summary
- Price:$579,000
- Price per sq. ft.:$234.41
- Monthly HOA dues:$29.17
About this home
Introducing a truly one-of-a-kind new construction home! This stunning three-story gothic style home features 3 bedrooms and 3.5 bathrooms, offering thoughtful details throughout. The heart of the home is the open-concept second floor, where the kitchen, dining, and living areas flow seamlessly—perfect for everyday living and entertaining. Step out onto the spacious outdoor deck off the kitchen for easy indoor-outdoor living.
The lower level features a versatile, climate-controlled space offering excellent potential for future customization. While currently designated for storage or mechanical use, it is thoughtfully designed to accommodate a future bathroom and can be transformed into a home office, fitness area, guest suite, or other functional living space.
Outside, the home makes a statement with its rich black siding paired with classic Old Colonial red brick, accented by gorgeous black arched windows.
Contact an agent
Home facts
- Year built:2025
- Listing Id #:1312869
- Added:36 day(s) ago
- Updated:August 12, 2025 at 07:39 AM
Rooms and interior
- Bedrooms:3
- Total bathrooms:4
- Full bathrooms:3
- Half bathrooms:1
- Living area:2,470 sq. ft.
Heating and cooling
- Cooling:Central Air, Ductless
- Heating:Central, Ductless
Structure and exterior
- Roof:Architectural, Shingle
- Year built:2025
- Building area:2,470 sq. ft.
- Lot area:0.25 Acres
Utilities
- Water:Public, Water Available
- Sewer:Sewer Available
Finances and disclosures
- Price:$579,000
- Price per sq. ft.:$234.41
- Tax amount:$1
New listings near 3393 N Bellamy Drive
- New
 $1,100,000Active3 beds 2 baths2,520 sq. ft.
$1,100,000Active3 beds 2 baths2,520 sq. ft.315 N Letitia Avenue, Fayetteville, AR 72701
MLS# 1317564Listed by: COLLIER & ASSOCIATES - Open Sun, 1 to 3pmNew
 $350,000Active2 beds 1 baths1,200 sq. ft.
$350,000Active2 beds 1 baths1,200 sq. ft.15511 Red Fox Drive, Fayetteville, AR 72704
MLS# 1317994Listed by: MCNAUGHTON REAL ESTATE - Open Sun, 1 to 3pmNew
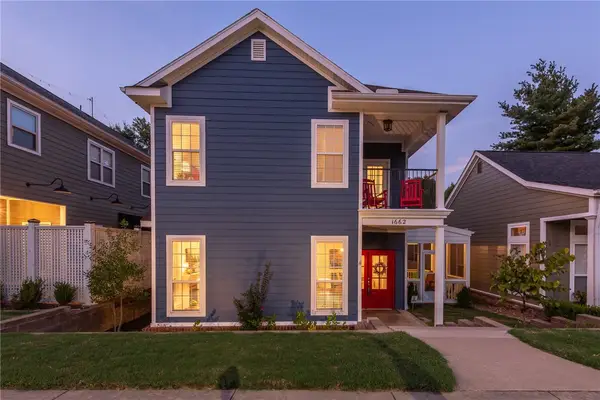 $550,000Active4 beds 3 baths2,351 sq. ft.
$550,000Active4 beds 3 baths2,351 sq. ft.1662 E Amber Drive, Fayetteville, AR 72703
MLS# 1317955Listed by: MCNAUGHTON REAL ESTATE - New
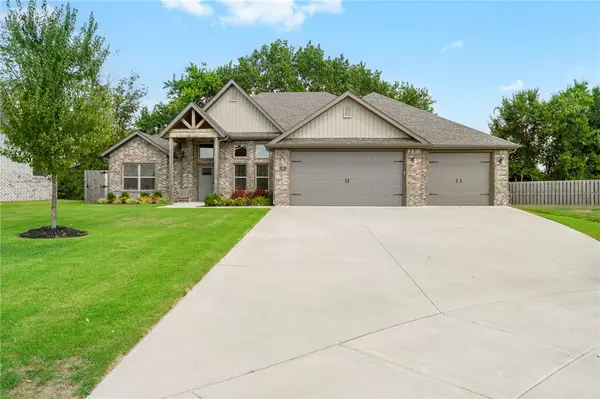 $599,000Active4 beds 3 baths2,696 sq. ft.
$599,000Active4 beds 3 baths2,696 sq. ft.546 N Phoenix Road, Fayetteville, AR 72704
MLS# 1318119Listed by: LEGEND REALTY INC - New
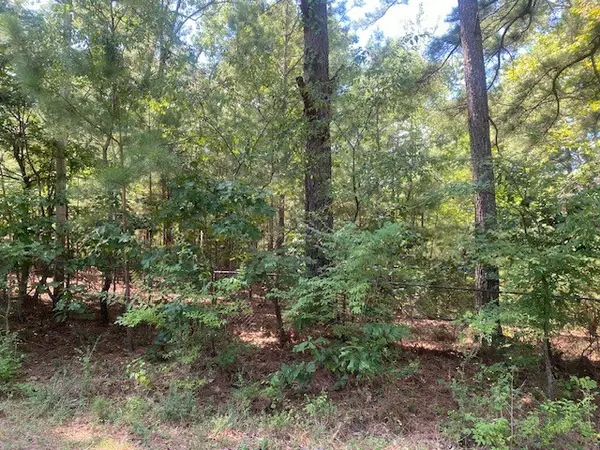 $147,800Active2.77 Acres
$147,800Active2.77 Acres16135 Willow Circle, Fayetteville, AR 72704
MLS# 1318159Listed by: COLDWELL BANKER HARRIS MCHANEY & FAUCETTE -FAYETTE - New
 $1,600,000Active4 beds 5 baths4,514 sq. ft.
$1,600,000Active4 beds 5 baths4,514 sq. ft.4438 Caddo Lane, Fayetteville, AR 72704
MLS# 1317769Listed by: BASSETT MIX AND ASSOCIATES, INC - New
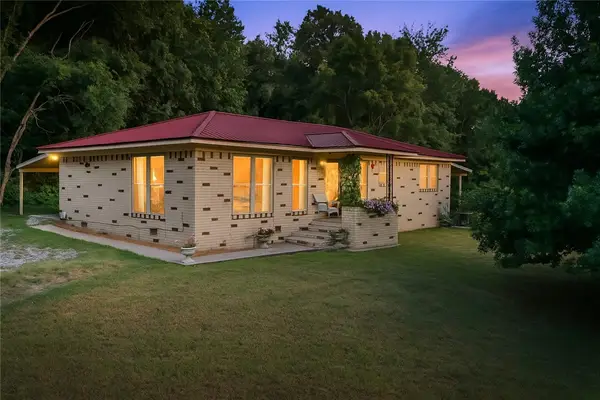 $289,900Active3 beds 2 baths1,378 sq. ft.
$289,900Active3 beds 2 baths1,378 sq. ft.451 W Horn Street, Fayetteville, AR 72701
MLS# 1317967Listed by: COLDWELL BANKER HARRIS MCHANEY & FAUCETTE-ROGERS - New
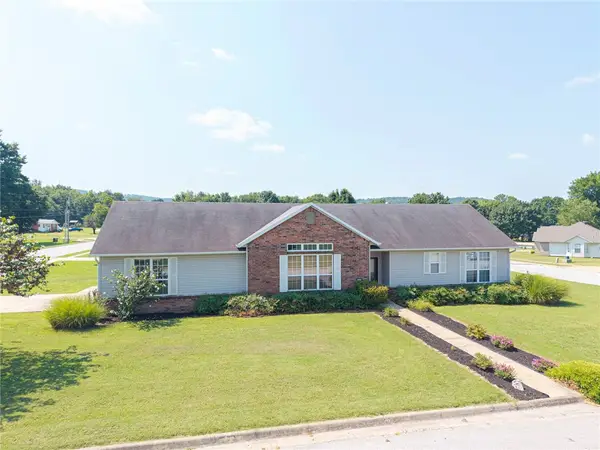 $295,000Active3 beds 2 baths1,515 sq. ft.
$295,000Active3 beds 2 baths1,515 sq. ft.1552 S Tally Ho Drive, Fayetteville, AR 72701
MLS# 1316930Listed by: KELLER WILLIAMS PLATINUM REALTY - New
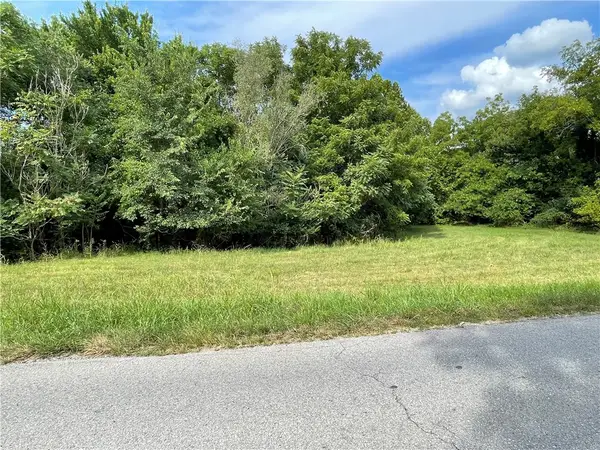 $435,000Active3.84 Acres
$435,000Active3.84 Acres000 Habberton Road, Fayetteville, AR 72703
MLS# 1318022Listed by: KELLER WILLIAMS MARKET PRO REALTY - SILOAM SPRINGS - New
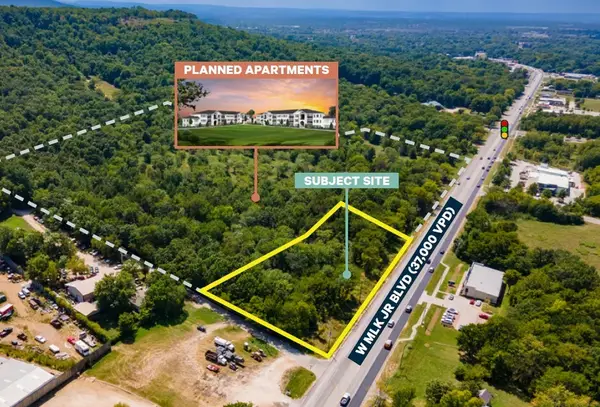 $795,000Active1.14 Acres
$795,000Active1.14 AcresW Martin Luther King Jr Boulevard, Fayetteville, AR 72701
MLS# 1318028Listed by: CBRE, INC-FAYETTEVILLE

