4456 Jean Lane, Fayetteville, AR 72704
Local realty services provided by:Better Homes and Gardens Real Estate Journey
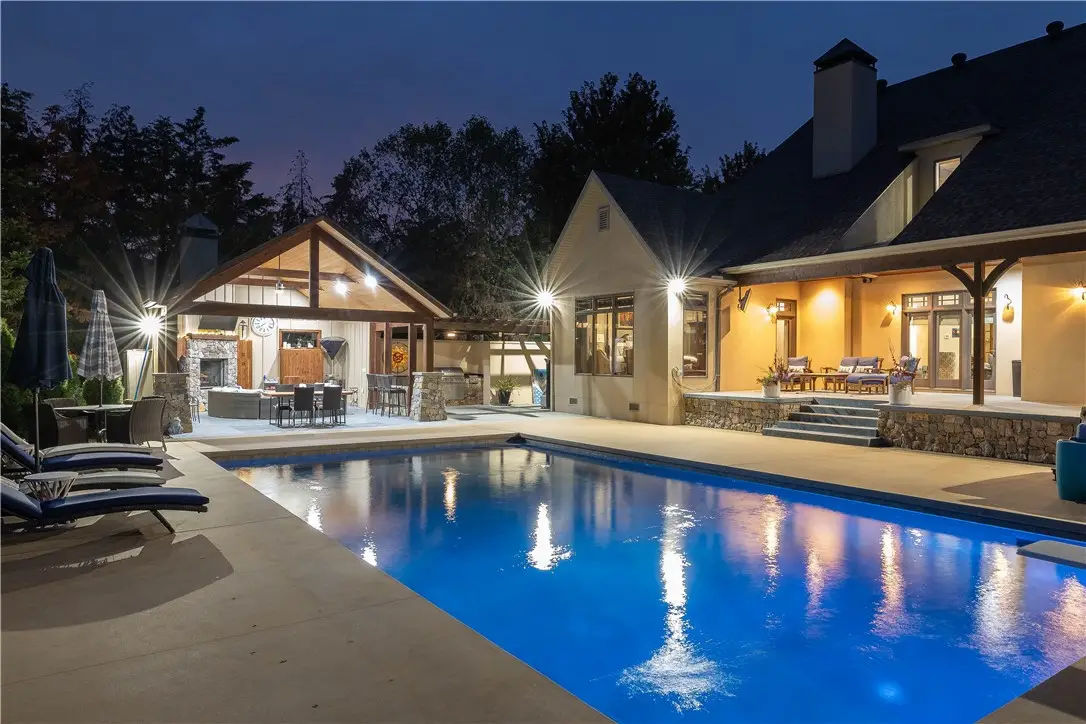
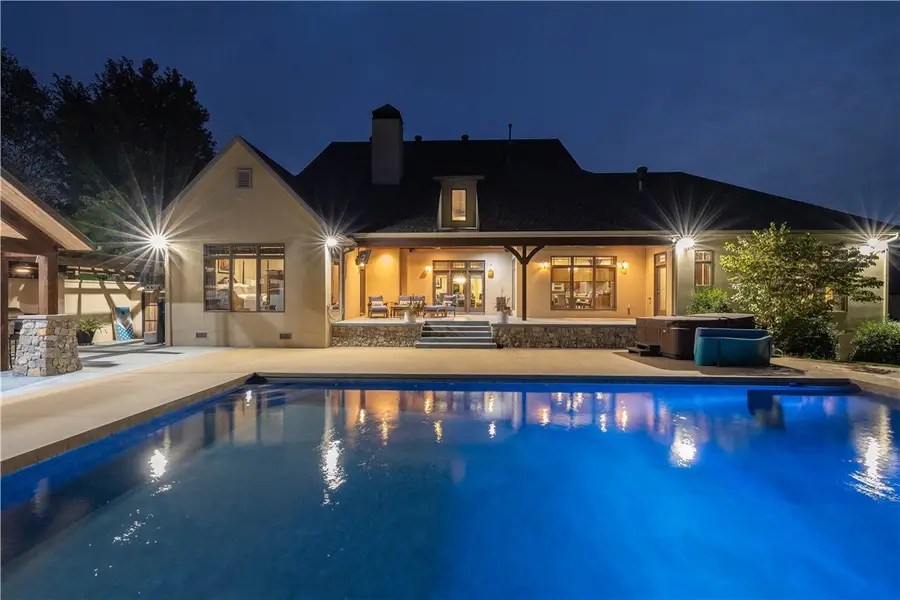
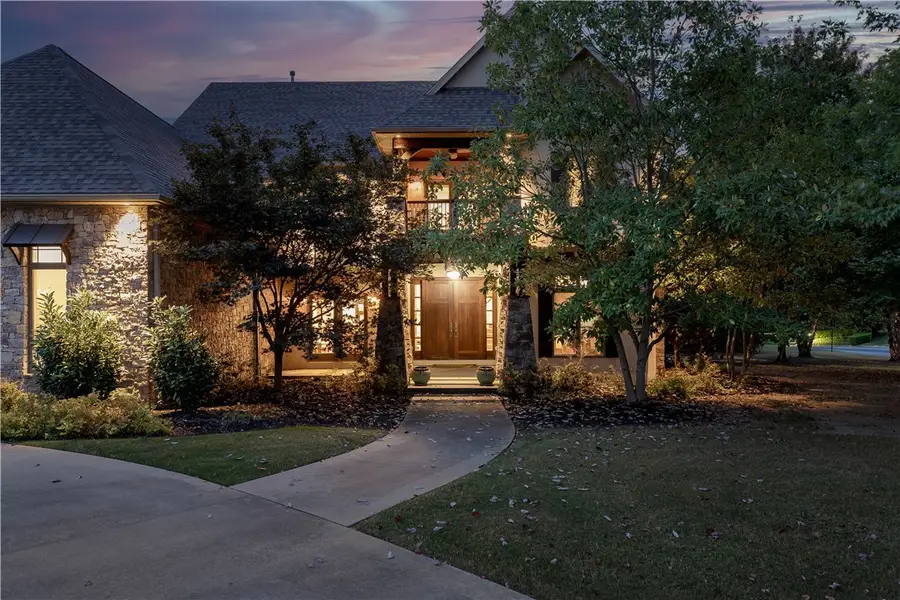
Listed by:michael sims
Office:bassett mix and associates, inc
MLS#:1298710
Source:AR_NWAR
Price summary
- Price:$1,999,500
- Price per sq. ft.:$336.39
- Monthly HOA dues:$125
About this home
Step into luxury with this stunning 5-bedroom, 5.5-bath home in the gated golf community of Clear Creek. Custom built & remodeled by Mason Nall Custom Homes, this masterpiece sits on a spacious .70-acre corner lot. A grand double-door entry welcomes you into an open floor plan with elegant lighting, 5” walnut hardwoods & soaring beamed ceilings. Living room stuns with a floor-to-ceiling stone gas fireplace & French doors leading to the backyard. Chef’s kitchen boasts a quartzite island, soapstone countertops, stainless appliances & a butler’s pantry. Primary suite is a retreat with a jetted tub, walk-in shower & walk-in closet. Media/bonus room is on the main level & could be used as a 6th bedroom. Step outside to an entertainer’s dream—an in-ground heated gunite saltwater pool, covered patio, pavilion with wood-burning fireplace & pergola with outdoor kitchen. The spacious, fenced backyard offers ample room for relaxation. With private security & luxurious amenities, this home offers an unparalleled lifestyle.
Contact an agent
Home facts
- Year built:2009
- Listing Id #:1298710
- Added:168 day(s) ago
- Updated:August 12, 2025 at 02:45 PM
Rooms and interior
- Bedrooms:5
- Total bathrooms:6
- Full bathrooms:5
- Half bathrooms:1
- Living area:5,944 sq. ft.
Heating and cooling
- Cooling:Central Air, Electric
- Heating:Central, Gas
Structure and exterior
- Roof:Architectural, Shingle
- Year built:2009
- Building area:5,944 sq. ft.
- Lot area:0.7 Acres
Utilities
- Water:Public, Water Available
- Sewer:Sewer Available
Finances and disclosures
- Price:$1,999,500
- Price per sq. ft.:$336.39
- Tax amount:$13,117
New listings near 4456 Jean Lane
- New
 $1,600,000Active4 beds 5 baths4,514 sq. ft.
$1,600,000Active4 beds 5 baths4,514 sq. ft.4438 Caddo Lane, Fayetteville, AR 72704
MLS# 1317769Listed by: BASSETT MIX AND ASSOCIATES, INC - New
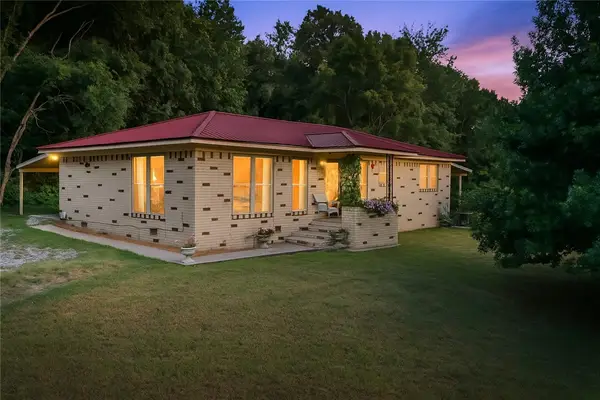 $289,900Active3 beds 2 baths1,378 sq. ft.
$289,900Active3 beds 2 baths1,378 sq. ft.451 W Horn Street, Fayetteville, AR 72701
MLS# 1317967Listed by: COLDWELL BANKER HARRIS MCHANEY & FAUCETTE-ROGERS - New
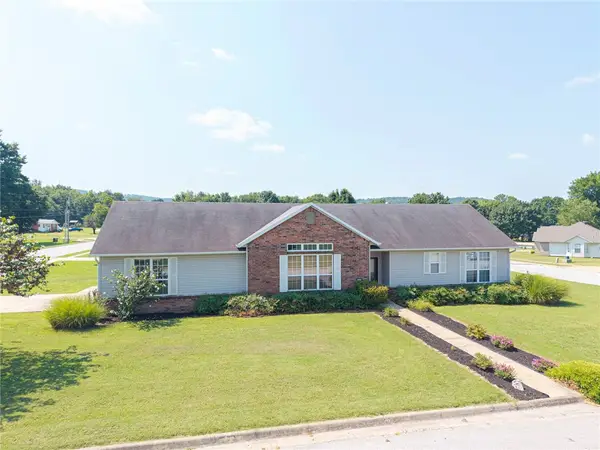 $295,000Active3 beds 2 baths1,515 sq. ft.
$295,000Active3 beds 2 baths1,515 sq. ft.1552 S Tally Ho Drive, Fayetteville, AR 72701
MLS# 1316930Listed by: KELLER WILLIAMS PLATINUM REALTY - New
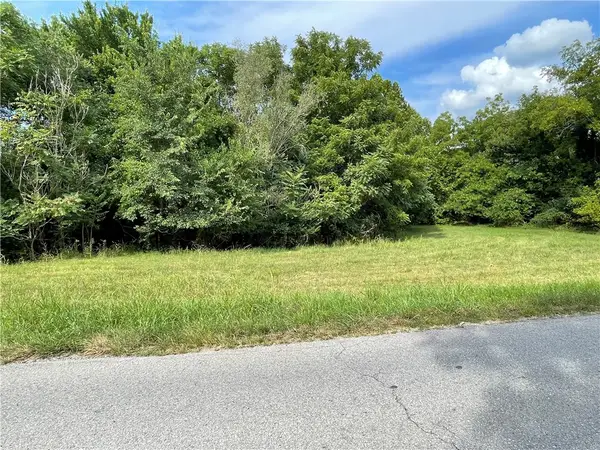 $435,000Active3.84 Acres
$435,000Active3.84 Acres000 Habberton Road, Fayetteville, AR 72703
MLS# 1318022Listed by: KELLER WILLIAMS MARKET PRO REALTY - SILOAM SPRINGS - New
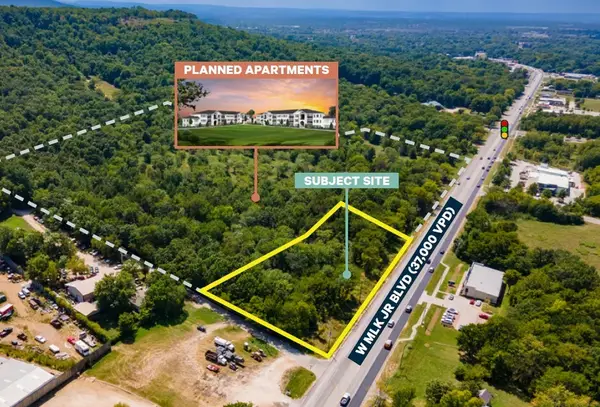 $795,000Active1.14 Acres
$795,000Active1.14 AcresW Martin Luther King Jr Boulevard, Fayetteville, AR 72701
MLS# 1318028Listed by: CBRE, INC-FAYETTEVILLE - New
 $575,000Active0.73 Acres
$575,000Active0.73 AcresE Rebecca Street, Fayetteville, AR 72701
MLS# 1316201Listed by: BASSETT MIX AND ASSOCIATES, INC - New
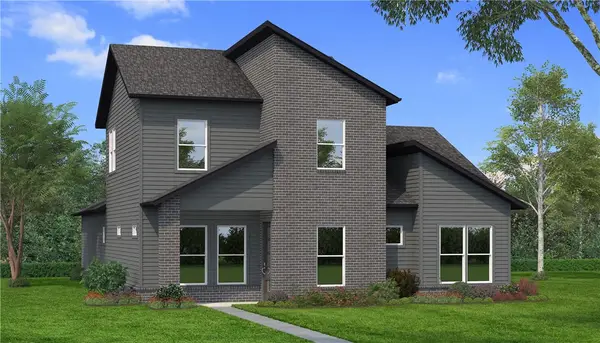 $516,900Active3 beds 3 baths1,950 sq. ft.
$516,900Active3 beds 3 baths1,950 sq. ft.3201 N Sumac Drive, Fayetteville, AR 72703
MLS# 1317127Listed by: WEICHERT, REALTORS GRIFFIN COMPANY BENTONVILLE - New
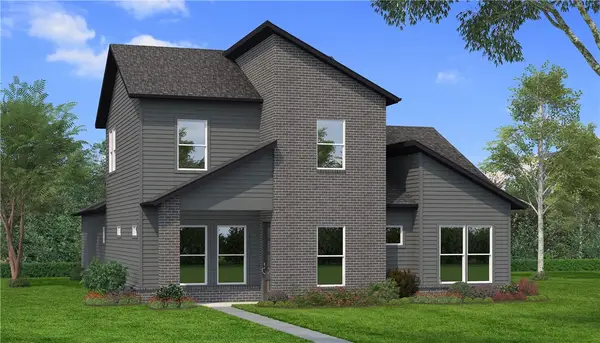 $519,900Active3 beds 3 baths1,950 sq. ft.
$519,900Active3 beds 3 baths1,950 sq. ft.3227 N Sumac Drive, Fayetteville, AR 72703
MLS# 1317133Listed by: WEICHERT, REALTORS GRIFFIN COMPANY BENTONVILLE - New
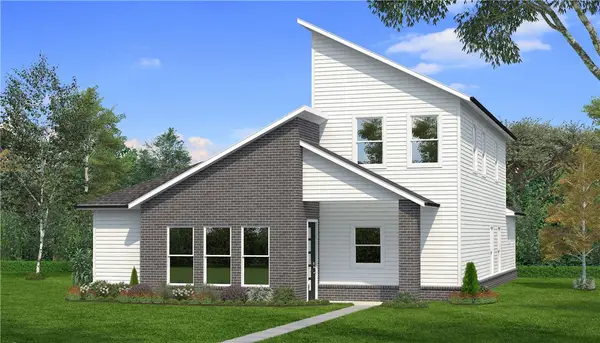 $586,900Active3 beds 3 baths2,214 sq. ft.
$586,900Active3 beds 3 baths2,214 sq. ft.3213 N Sumac Drive, Fayetteville, AR 72703
MLS# 1317160Listed by: WEICHERT, REALTORS GRIFFIN COMPANY BENTONVILLE - Open Sun, 2 to 4pmNew
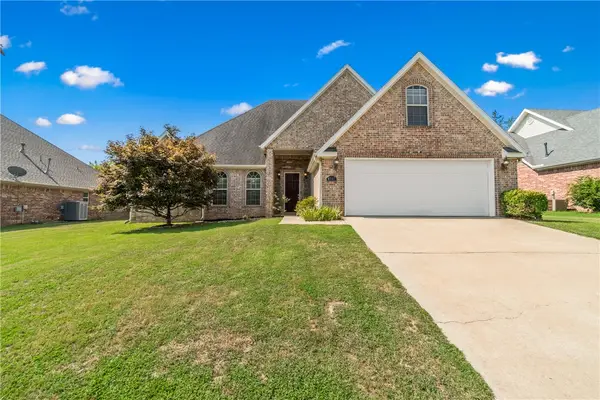 $465,000Active4 beds 2 baths2,505 sq. ft.
$465,000Active4 beds 2 baths2,505 sq. ft.6287 W Persimmon Street, Fayetteville, AR 72704
MLS# 1317745Listed by: SOHO EXP NWA BRANCH
