4471 W Oldham Drive, Fayetteville, AR 72704
Local realty services provided by:Better Homes and Gardens Real Estate Journey
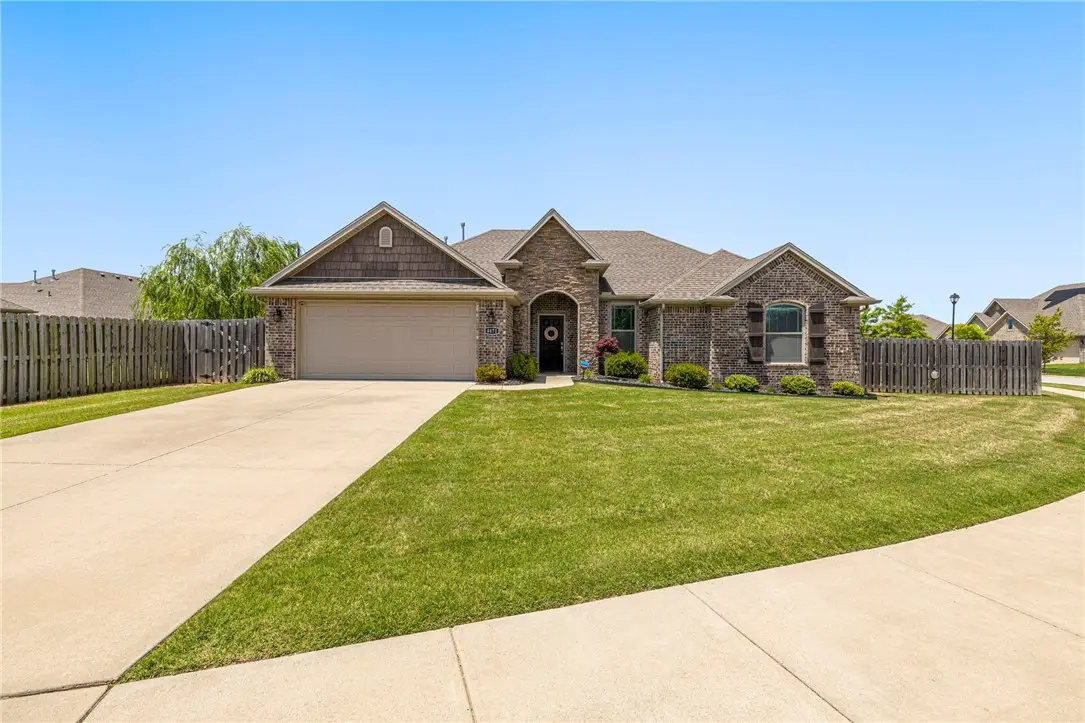

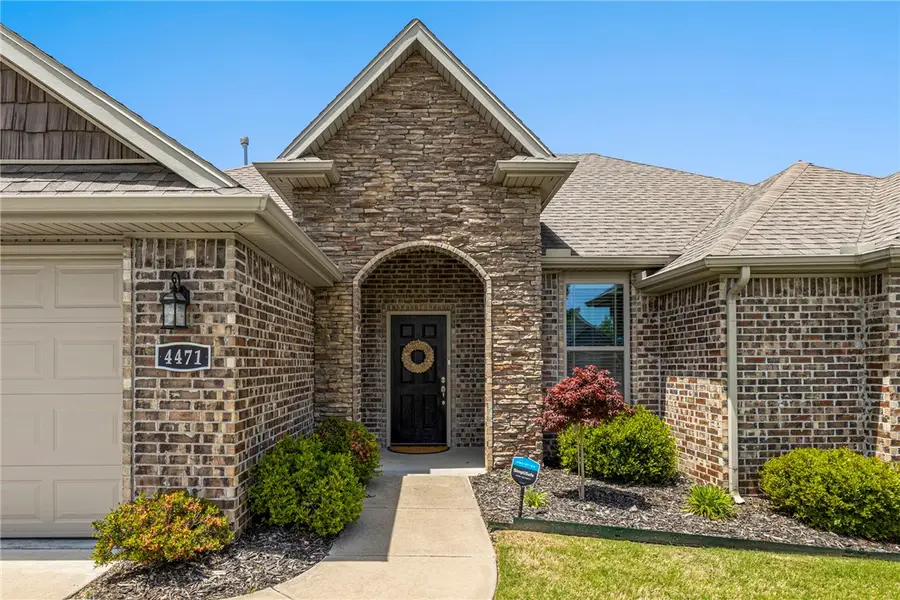
Listed by:margaret schloss
Office:collier & associates
MLS#:1308223
Source:AR_NWAR
Price summary
- Price:$380,000
- Price per sq. ft.:$210.76
About this home
Welcome to this charming 3-bedroom, 2-bathroom home nestled on a spacious corner lot in the sought-after Villages of Sloanbrooke subdivision. Built in 2018, this 1,803 sq ft single-story residence boasts a thoughtful split-bedroom layout, offering both privacy and functionality. The living area has hardwood floors and a cozy gas log fireplace. The kitchen is equipped with granite countertops, a gas range, ample cabinetry, and a generous pantry. Each bedroom is generously sized and includes walk-in closets, with the front guest room showcasing a vaulted ceiling. The primary suite has its own en-suite bathroom. The backyard features a large covered patio pre-wired for a TV and a gas stub ready for your grill—perfect for entertaining or relaxing evenings. The backyard is enclosed with a privacy fence, providing a safe and secluded space. Sprinkler system added and new landscaping. Close access to community amenities such as parks, sidewalks, and nearby trails. Located 10 minutes to the University of Arkansas.
Contact an agent
Home facts
- Year built:2018
- Listing Id #:1308223
- Added:91 day(s) ago
- Updated:August 12, 2025 at 07:39 AM
Rooms and interior
- Bedrooms:3
- Total bathrooms:2
- Full bathrooms:2
- Living area:1,803 sq. ft.
Heating and cooling
- Cooling:Electric
- Heating:Central
Structure and exterior
- Roof:Architectural, Shingle
- Year built:2018
- Building area:1,803 sq. ft.
- Lot area:0.22 Acres
Utilities
- Water:Public, Water Available
- Sewer:Public Sewer, Sewer Available
Finances and disclosures
- Price:$380,000
- Price per sq. ft.:$210.76
- Tax amount:$4,255
New listings near 4471 W Oldham Drive
- New
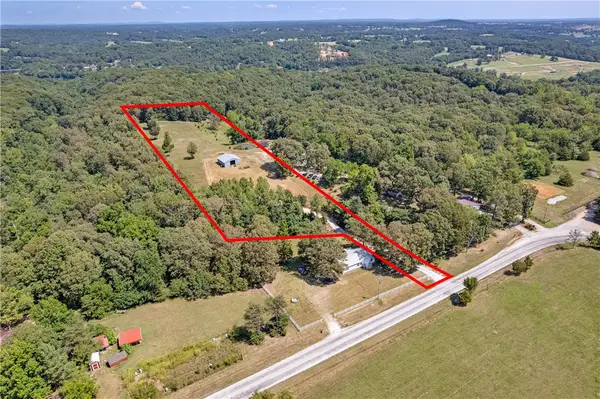 $199,000Active5.65 Acres
$199,000Active5.65 AcresTBD Bowerman Road, Fayetteville, AR 72703
MLS# 1317638Listed by: RE/MAX ASSOCIATES, LLC - Open Sat, 3 to 5pmNew
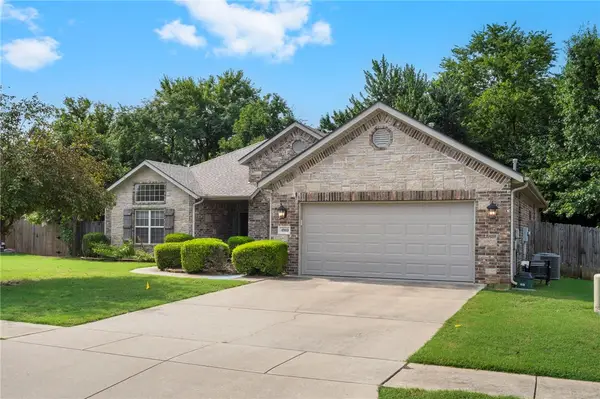 $395,000Active4 beds 2 baths2,073 sq. ft.
$395,000Active4 beds 2 baths2,073 sq. ft.4989 W Homespun Drive, Fayetteville, AR 72704
MLS# 1317750Listed by: KELLER WILLIAMS MARKET PRO REALTY - New
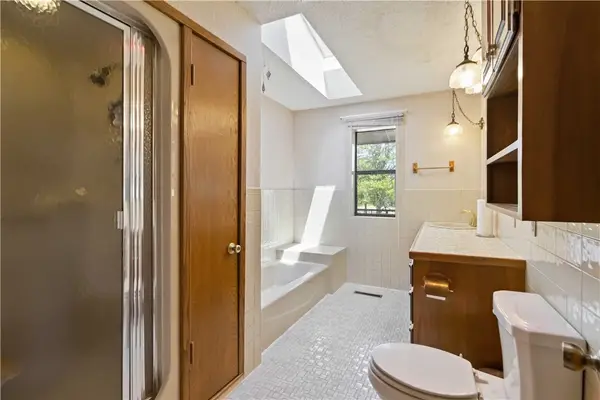 $1,100,000Active69.7 Acres
$1,100,000Active69.7 Acres315 N Letitia Avenue, Fayetteville, AR 72701
MLS# 1318184Listed by: COLLIER & ASSOCIATES - New
 $1,100,000Active3 beds 2 baths2,520 sq. ft.
$1,100,000Active3 beds 2 baths2,520 sq. ft.315 N Letitia Avenue, Fayetteville, AR 72701
MLS# 1317564Listed by: COLLIER & ASSOCIATES - Open Sun, 1 to 3pmNew
 $350,000Active2 beds 1 baths1,200 sq. ft.
$350,000Active2 beds 1 baths1,200 sq. ft.15511 Red Fox Drive, Fayetteville, AR 72704
MLS# 1317994Listed by: MCNAUGHTON REAL ESTATE - Open Sun, 1 to 3pmNew
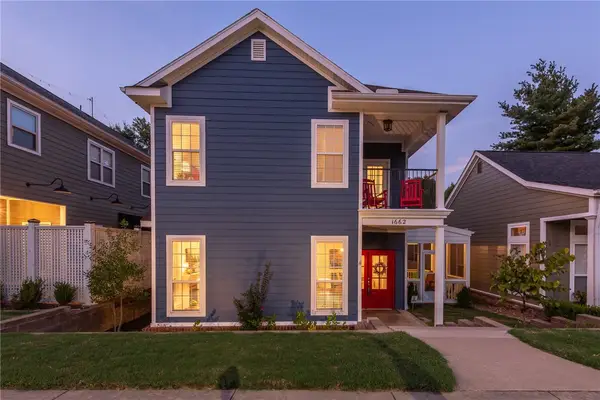 $550,000Active4 beds 3 baths2,351 sq. ft.
$550,000Active4 beds 3 baths2,351 sq. ft.1662 E Amber Drive, Fayetteville, AR 72703
MLS# 1317955Listed by: MCNAUGHTON REAL ESTATE - New
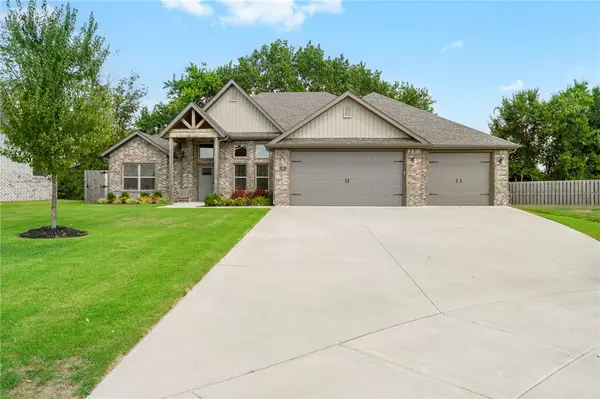 $599,000Active4 beds 3 baths2,696 sq. ft.
$599,000Active4 beds 3 baths2,696 sq. ft.546 N Phoenix Road, Fayetteville, AR 72704
MLS# 1318119Listed by: LEGEND REALTY INC - New
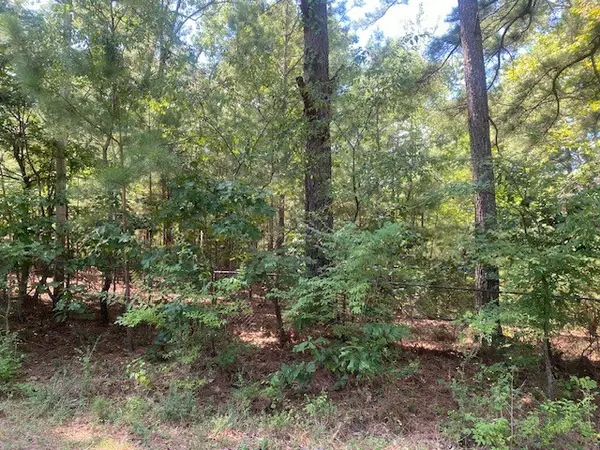 $147,800Active2.77 Acres
$147,800Active2.77 Acres16135 Willow Circle, Fayetteville, AR 72704
MLS# 1318159Listed by: COLDWELL BANKER HARRIS MCHANEY & FAUCETTE -FAYETTE - New
 $1,600,000Active4 beds 5 baths4,514 sq. ft.
$1,600,000Active4 beds 5 baths4,514 sq. ft.4438 Caddo Lane, Fayetteville, AR 72704
MLS# 1317769Listed by: BASSETT MIX AND ASSOCIATES, INC - New
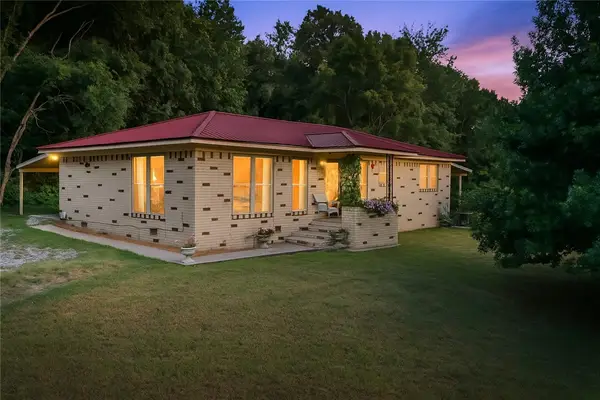 $289,900Active3 beds 2 baths1,378 sq. ft.
$289,900Active3 beds 2 baths1,378 sq. ft.451 W Horn Street, Fayetteville, AR 72701
MLS# 1317967Listed by: COLDWELL BANKER HARRIS MCHANEY & FAUCETTE-ROGERS

