462 S Benchmark Lane, Fayetteville, AR 72704
Local realty services provided by:Better Homes and Gardens Real Estate Journey
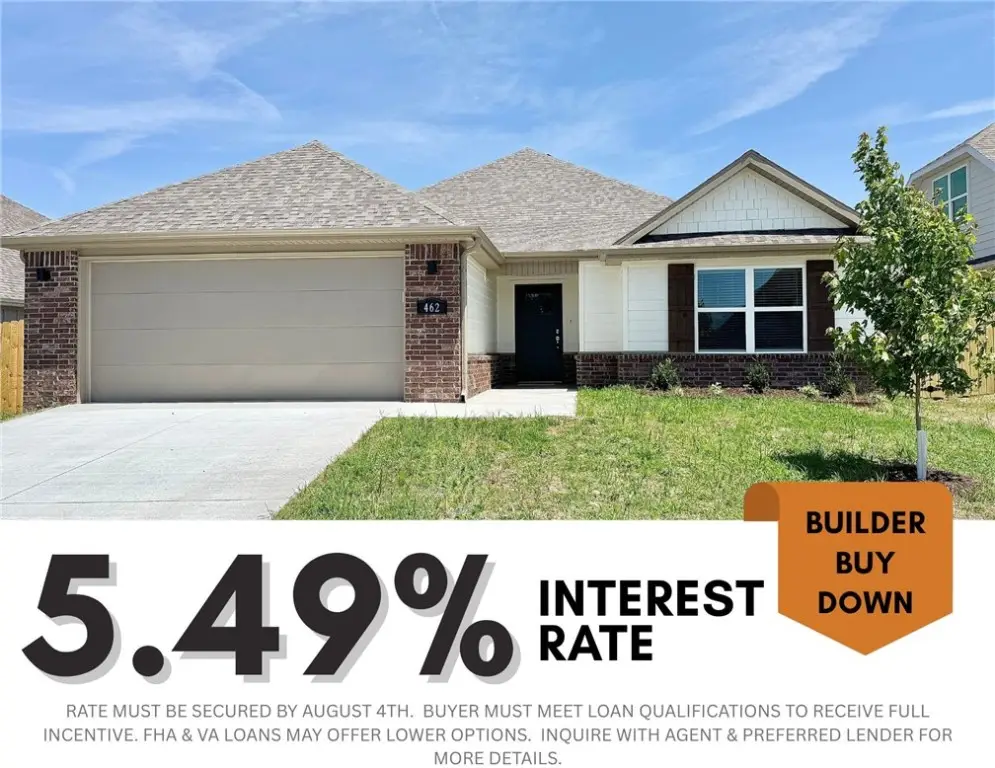

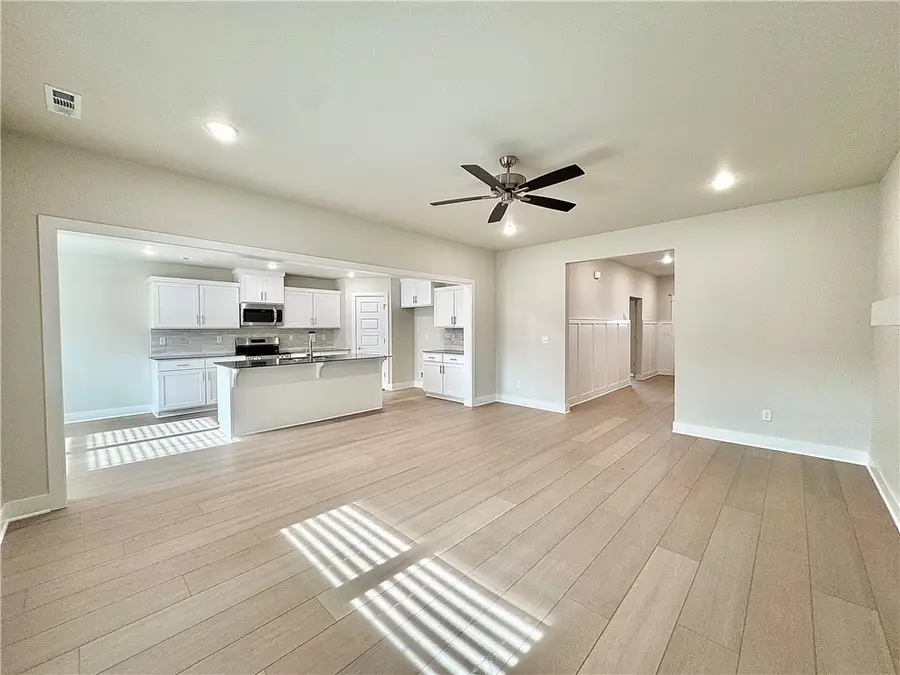
Listed by:heather campbell
Office:weichert, realtors griffin company bentonville
MLS#:1290522
Source:AR_NWAR
Price summary
- Price:$399,900
- Price per sq. ft.:$195.93
About this home
Fence, blinds and gutters included! Fredrick Plan-New Construction home in the beautiful subdivision of Towne West. New Middle School across the street AND 2 Miles to Centennial Park. Short distance from downtown & the University of Arkansas, this home offers convenience & accessibility to everything the area has to offer. Upgrades in this home are sure to impress, with features such as quartz countertops, stainless steel appliances, linear fireplace, painted case opening in the living room, wainscoting in the entry & LVP flooring. Spacious open floor plan allows for entertaining, while the bedrooms offer space for rest and relaxation. Fully fenced backyard with sod and covered patio to relax on. Great investment opportunity, with its desirable location, modern features making it an attractive option for both personal enjoyment and financial gain.
Contact an agent
Home facts
- Year built:2025
- Listing Id #:1290522
- Added:268 day(s) ago
- Updated:August 12, 2025 at 07:39 AM
Rooms and interior
- Bedrooms:4
- Total bathrooms:2
- Full bathrooms:2
- Living area:2,041 sq. ft.
Heating and cooling
- Cooling:Central Air, Electric
- Heating:Central, Electric, Heat Pump
Structure and exterior
- Roof:Architectural, Shingle
- Year built:2025
- Building area:2,041 sq. ft.
- Lot area:0.15 Acres
Utilities
- Water:Public, Water Available
- Sewer:Public Sewer, Sewer Available
Finances and disclosures
- Price:$399,900
- Price per sq. ft.:$195.93
New listings near 462 S Benchmark Lane
- New
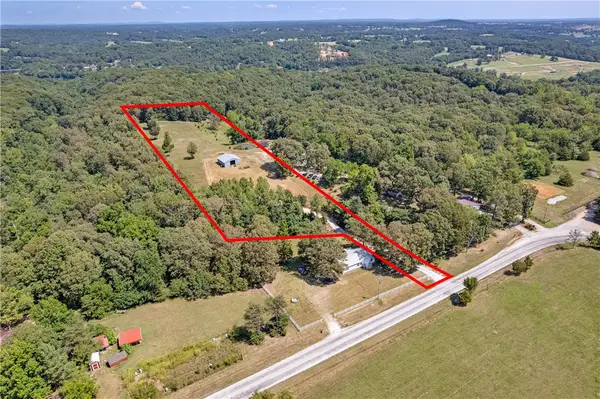 $199,000Active5.65 Acres
$199,000Active5.65 AcresTBD Bowerman Road, Fayetteville, AR 72703
MLS# 1317638Listed by: RE/MAX ASSOCIATES, LLC - New
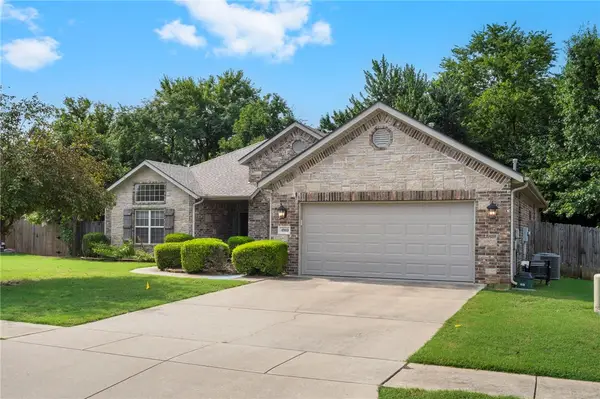 $395,000Active4 beds 2 baths2,073 sq. ft.
$395,000Active4 beds 2 baths2,073 sq. ft.4989 W Homespun Drive, Fayetteville, AR 72704
MLS# 1317750Listed by: KELLER WILLIAMS MARKET PRO REALTY - New
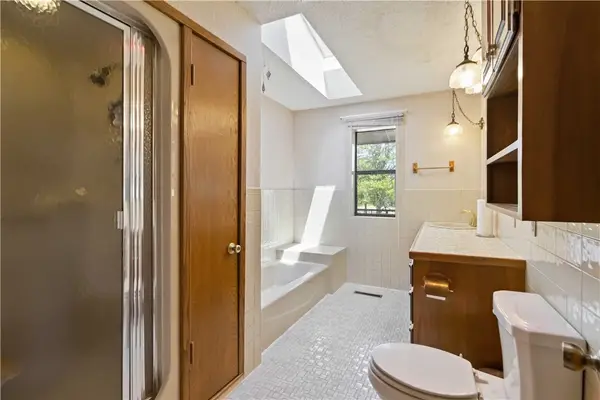 $1,100,000Active69.7 Acres
$1,100,000Active69.7 Acres315 N Letitia Avenue, Fayetteville, AR 72701
MLS# 1318184Listed by: COLLIER & ASSOCIATES - New
 $1,100,000Active3 beds 2 baths2,520 sq. ft.
$1,100,000Active3 beds 2 baths2,520 sq. ft.315 N Letitia Avenue, Fayetteville, AR 72701
MLS# 1317564Listed by: COLLIER & ASSOCIATES - Open Sun, 1 to 3pmNew
 $350,000Active2 beds 1 baths1,200 sq. ft.
$350,000Active2 beds 1 baths1,200 sq. ft.15511 Red Fox Drive, Fayetteville, AR 72704
MLS# 1317994Listed by: MCNAUGHTON REAL ESTATE - Open Sun, 1 to 3pmNew
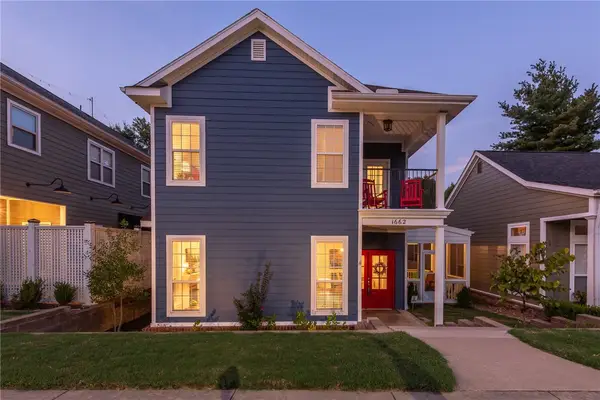 $550,000Active4 beds 3 baths2,351 sq. ft.
$550,000Active4 beds 3 baths2,351 sq. ft.1662 E Amber Drive, Fayetteville, AR 72703
MLS# 1317955Listed by: MCNAUGHTON REAL ESTATE - New
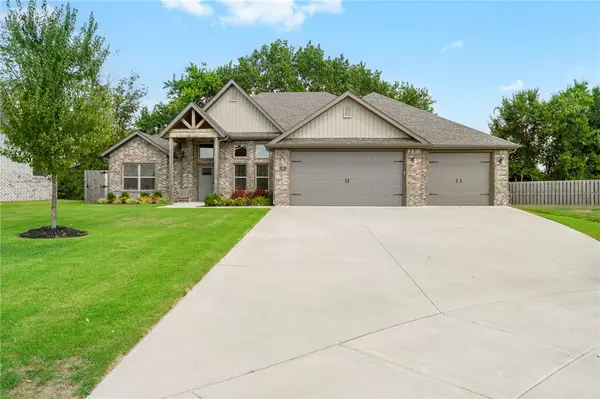 $599,000Active4 beds 3 baths2,696 sq. ft.
$599,000Active4 beds 3 baths2,696 sq. ft.546 N Phoenix Road, Fayetteville, AR 72704
MLS# 1318119Listed by: LEGEND REALTY INC - New
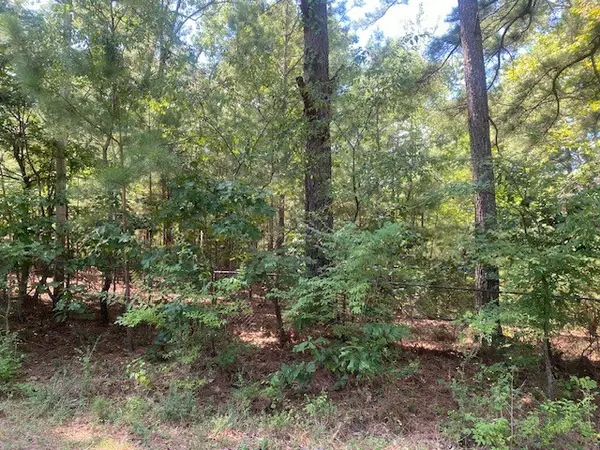 $147,800Active2.77 Acres
$147,800Active2.77 Acres16135 Willow Circle, Fayetteville, AR 72704
MLS# 1318159Listed by: COLDWELL BANKER HARRIS MCHANEY & FAUCETTE -FAYETTE - New
 $1,600,000Active4 beds 5 baths4,514 sq. ft.
$1,600,000Active4 beds 5 baths4,514 sq. ft.4438 Caddo Lane, Fayetteville, AR 72704
MLS# 1317769Listed by: BASSETT MIX AND ASSOCIATES, INC - New
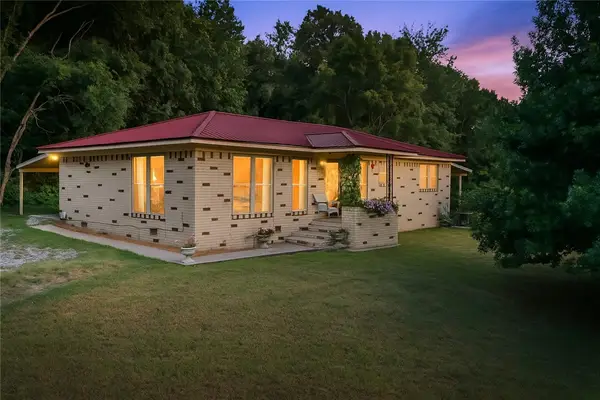 $289,900Active3 beds 2 baths1,378 sq. ft.
$289,900Active3 beds 2 baths1,378 sq. ft.451 W Horn Street, Fayetteville, AR 72701
MLS# 1317967Listed by: COLDWELL BANKER HARRIS MCHANEY & FAUCETTE-ROGERS

