520 Robshire Lane, Fayetteville, AR 72701
Local realty services provided by:Better Homes and Gardens Real Estate Journey



Listed by:lighthouse group nwa
Office:keller williams market pro realty branch office
MLS#:1313549
Source:AR_NWAR
Price summary
- Price:$1,580,000
- Price per sq. ft.:$539.62
About this home
Introducing the Bowtie House—an architectural masterpiece nestled on 10 wooded acres in east Fayetteville. Designed by Tim de Noble, former Dean of Architecture at the University of Arkansas, this modern home blends seamlessly with the Ozark landscape. The unique “bowtie” roofline allows for vaulted ceilings, abundant natural light, and rainwater collection. The main level features the kitchen, living, dining, and a spacious primary suite—all universally designed for easy living. Floor-to-ceiling windows and an expansive porch create a seamless indoor-outdoor experience, with tree canopy views and seasonal glimpses of the Ozark Plateau. Interior finishes include maple floors, custom cabinetry, and cherry doors. The exterior is wrapped in Galvalume panels over stucco, wood, and native stone. Upper-level guest bedrooms offer privacy, while the lower level includes garage access and utility space. Peaceful, private, and thoughtfully designed—this home is truly one-of-a-kind.
Contact an agent
Home facts
- Year built:2006
- Listing Id #:1313549
- Added:29 day(s) ago
- Updated:August 12, 2025 at 07:39 AM
Rooms and interior
- Bedrooms:4
- Total bathrooms:4
- Full bathrooms:3
- Half bathrooms:1
- Living area:2,928 sq. ft.
Heating and cooling
- Cooling:Geothermal
- Heating:Geothermal
Structure and exterior
- Roof:Metal
- Year built:2006
- Building area:2,928 sq. ft.
- Lot area:9.74 Acres
Utilities
- Water:Public, Water Available
- Sewer:Septic Available, Septic Tank
Finances and disclosures
- Price:$1,580,000
- Price per sq. ft.:$539.62
- Tax amount:$3,032
New listings near 520 Robshire Lane
- New
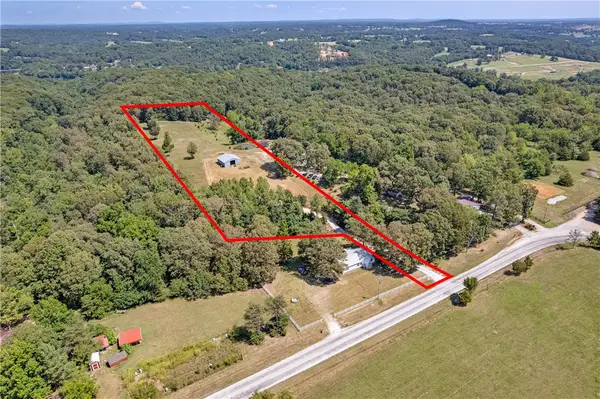 $199,000Active5.65 Acres
$199,000Active5.65 AcresTBD Bowerman Road, Fayetteville, AR 72703
MLS# 1317638Listed by: RE/MAX ASSOCIATES, LLC - New
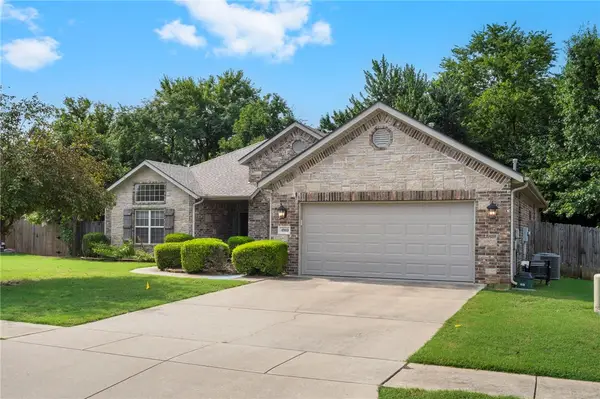 $395,000Active4 beds 2 baths2,073 sq. ft.
$395,000Active4 beds 2 baths2,073 sq. ft.4989 W Homespun Drive, Fayetteville, AR 72704
MLS# 1317750Listed by: KELLER WILLIAMS MARKET PRO REALTY - New
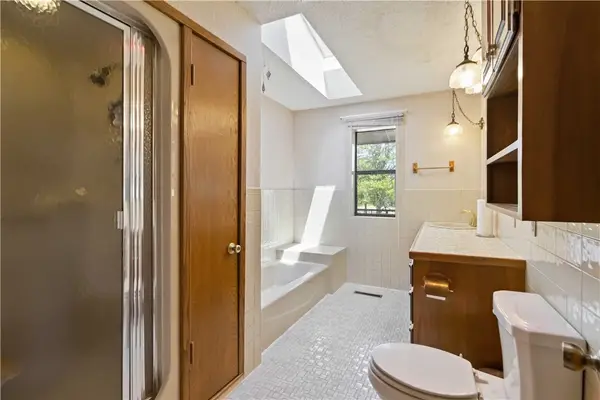 $1,100,000Active69.7 Acres
$1,100,000Active69.7 Acres315 N Letitia Avenue, Fayetteville, AR 72701
MLS# 1318184Listed by: COLLIER & ASSOCIATES - New
 $1,100,000Active3 beds 2 baths2,520 sq. ft.
$1,100,000Active3 beds 2 baths2,520 sq. ft.315 N Letitia Avenue, Fayetteville, AR 72701
MLS# 1317564Listed by: COLLIER & ASSOCIATES - Open Sun, 1 to 3pmNew
 $350,000Active2 beds 1 baths1,200 sq. ft.
$350,000Active2 beds 1 baths1,200 sq. ft.15511 Red Fox Drive, Fayetteville, AR 72704
MLS# 1317994Listed by: MCNAUGHTON REAL ESTATE - Open Sun, 1 to 3pmNew
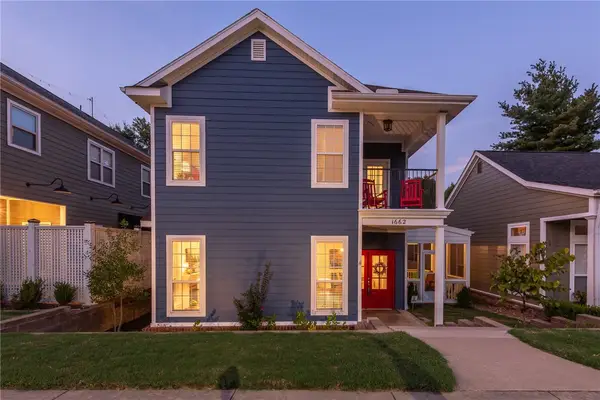 $550,000Active4 beds 3 baths2,351 sq. ft.
$550,000Active4 beds 3 baths2,351 sq. ft.1662 E Amber Drive, Fayetteville, AR 72703
MLS# 1317955Listed by: MCNAUGHTON REAL ESTATE - New
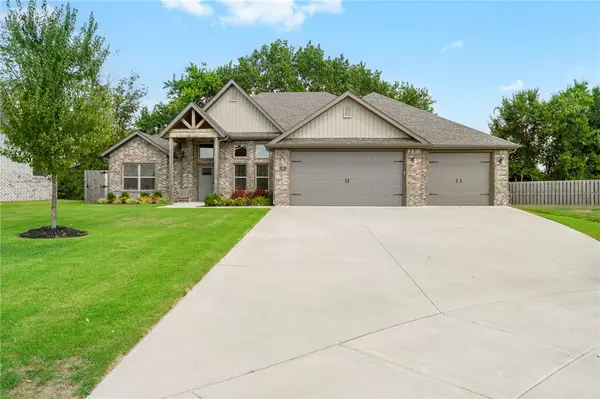 $599,000Active4 beds 3 baths2,696 sq. ft.
$599,000Active4 beds 3 baths2,696 sq. ft.546 N Phoenix Road, Fayetteville, AR 72704
MLS# 1318119Listed by: LEGEND REALTY INC - New
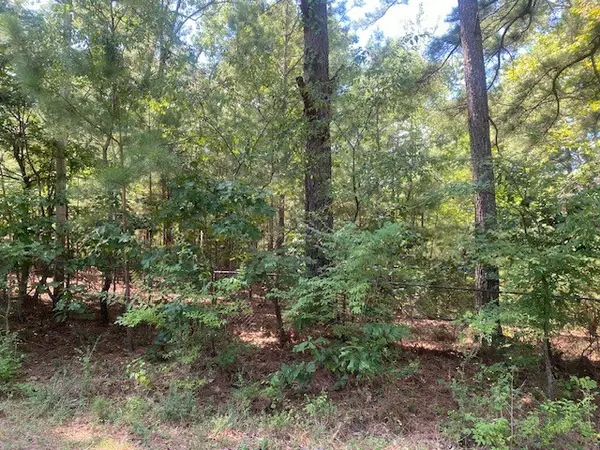 $147,800Active2.77 Acres
$147,800Active2.77 Acres16135 Willow Circle, Fayetteville, AR 72704
MLS# 1318159Listed by: COLDWELL BANKER HARRIS MCHANEY & FAUCETTE -FAYETTE - New
 $1,600,000Active4 beds 5 baths4,514 sq. ft.
$1,600,000Active4 beds 5 baths4,514 sq. ft.4438 Caddo Lane, Fayetteville, AR 72704
MLS# 1317769Listed by: BASSETT MIX AND ASSOCIATES, INC - New
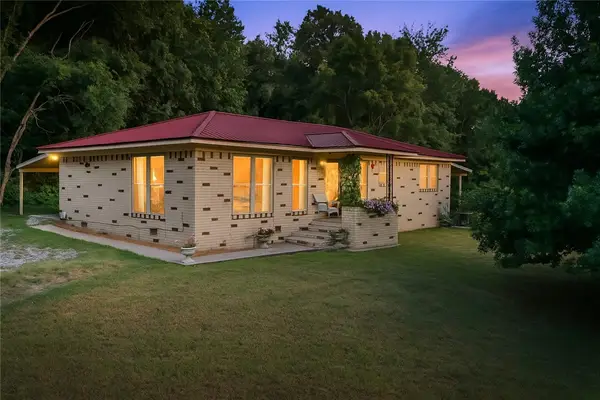 $289,900Active3 beds 2 baths1,378 sq. ft.
$289,900Active3 beds 2 baths1,378 sq. ft.451 W Horn Street, Fayetteville, AR 72701
MLS# 1317967Listed by: COLDWELL BANKER HARRIS MCHANEY & FAUCETTE-ROGERS

