66 S Benchmark Lane, Fayetteville, AR 72704
Local realty services provided by:Better Homes and Gardens Real Estate Journey
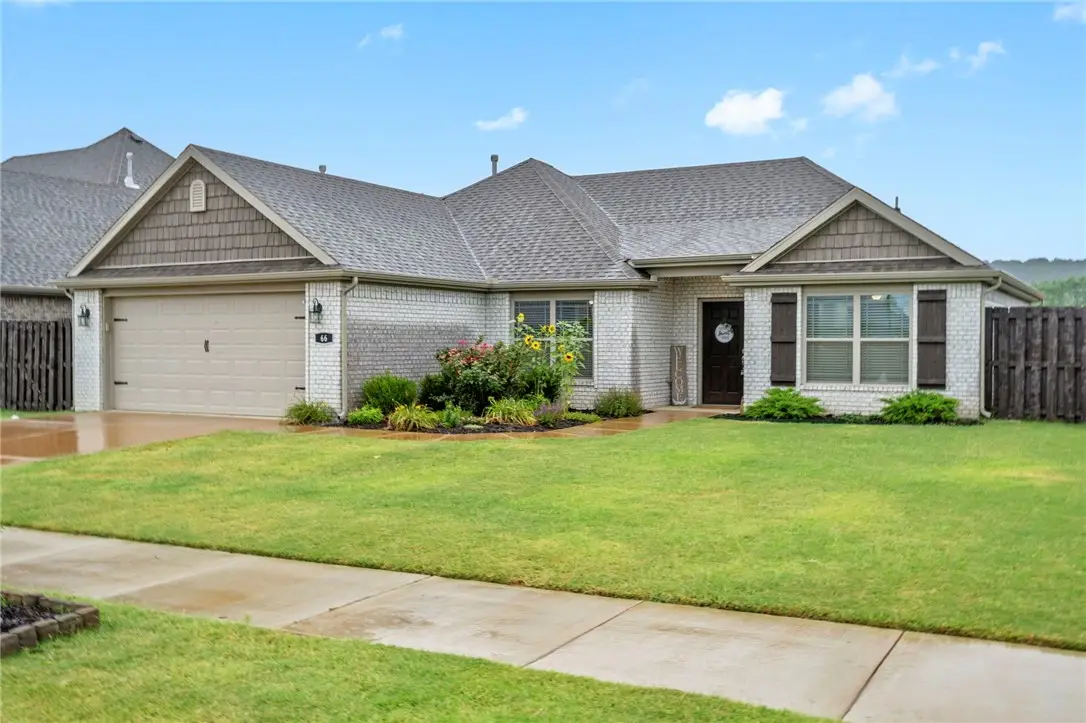
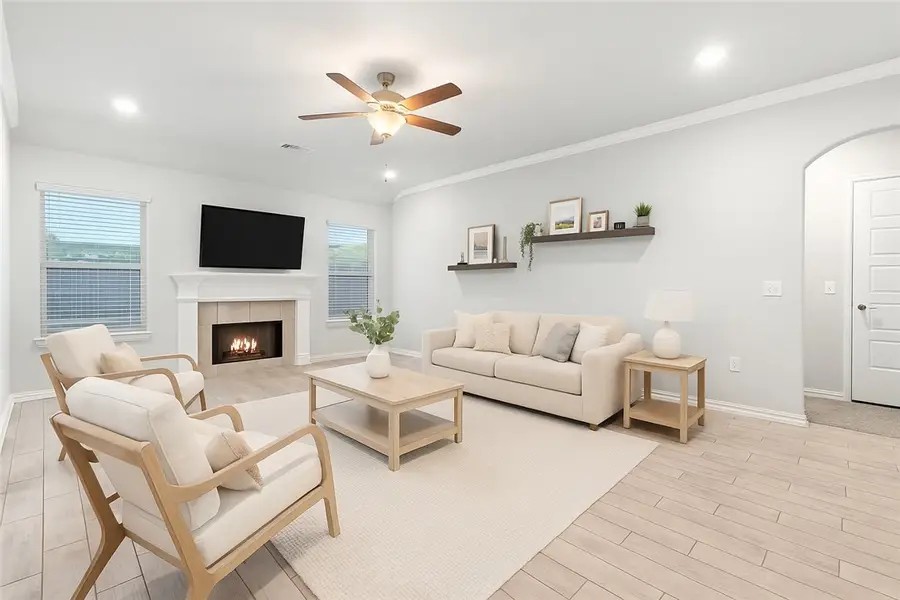
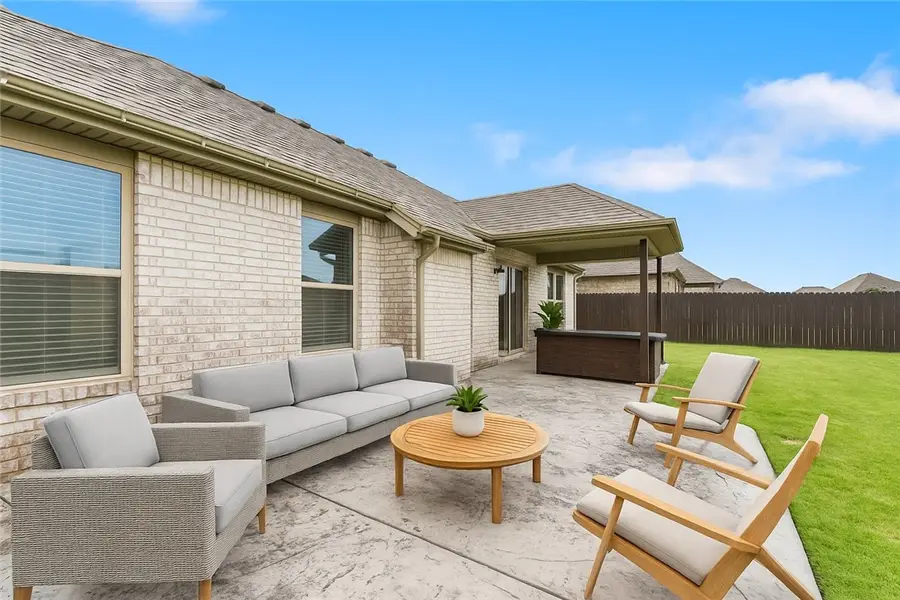
Listed by:reagen kirkland
Office:realty studio
MLS#:1314122
Source:AR_NWAR
Price summary
- Price:$349,900
- Price per sq. ft.:$229.44
- Monthly HOA dues:$8.33
About this home
Imagine starting your mornings on a spacious 500 sq ft back porch, soaking in the sunrise over Kessler and Millsap Mountains in Fayetteville. Step back into a bright, contemporary home with a perfectly designed split 4-bedroom floorplan. Located just 4 minutes from Hwy 49 and 10 minutes from the U of A, this home combines convenience with serene mountain view living. The kitchen is a chef’s dream, featuring granite countertops, a gas range & a GE refrigerator—all ready for move-in. The primary suite is a true retreat with tray ceilings and expansive mountain views through large windows. The en-suite bath includes dual granite vanities and a generous walk-in closet. Need a home office? The 4th bedroom is perfectly suited for it, complete with elegant glass French doors. Beautiful landscaping with tall sunflower plants greets you in the front yard, while the fully fenced backyard is pet-ready and offers plenty of space to relax or entertain. This home is truly move-in ready! Washer/dryer/fridge convey.
Contact an agent
Home facts
- Year built:2020
- Listing Id #:1314122
- Added:35 day(s) ago
- Updated:August 12, 2025 at 11:09 AM
Rooms and interior
- Bedrooms:4
- Total bathrooms:2
- Full bathrooms:2
- Living area:1,525 sq. ft.
Heating and cooling
- Cooling:Central Air, Electric
- Heating:Central, Gas
Structure and exterior
- Roof:Architectural, Shingle
- Year built:2020
- Building area:1,525 sq. ft.
- Lot area:0.18 Acres
Utilities
- Water:Public, Water Available
- Sewer:Public Sewer, Sewer Available
Finances and disclosures
- Price:$349,900
- Price per sq. ft.:$229.44
- Tax amount:$1,919
New listings near 66 S Benchmark Lane
- New
 $1,100,000Active3 beds 2 baths2,520 sq. ft.
$1,100,000Active3 beds 2 baths2,520 sq. ft.315 N Letitia Avenue, Fayetteville, AR 72701
MLS# 1317564Listed by: COLLIER & ASSOCIATES - Open Sun, 1 to 3pmNew
 $350,000Active2 beds 1 baths1,200 sq. ft.
$350,000Active2 beds 1 baths1,200 sq. ft.15511 Red Fox Drive, Fayetteville, AR 72704
MLS# 1317994Listed by: MCNAUGHTON REAL ESTATE - Open Sun, 1 to 3pmNew
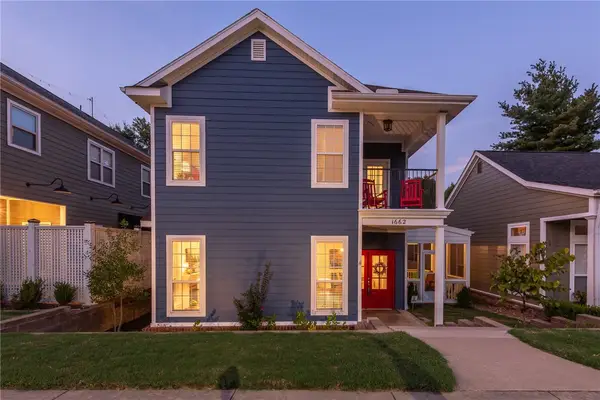 $550,000Active4 beds 3 baths2,351 sq. ft.
$550,000Active4 beds 3 baths2,351 sq. ft.1662 E Amber Drive, Fayetteville, AR 72703
MLS# 1317955Listed by: MCNAUGHTON REAL ESTATE - New
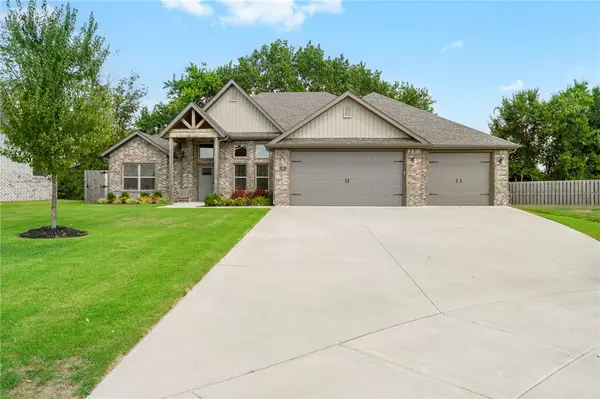 $599,000Active4 beds 3 baths2,696 sq. ft.
$599,000Active4 beds 3 baths2,696 sq. ft.546 N Phoenix Road, Fayetteville, AR 72704
MLS# 1318119Listed by: LEGEND REALTY INC - New
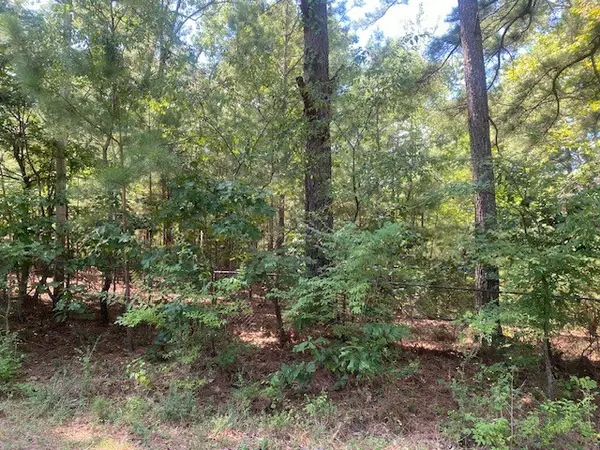 $147,800Active2.77 Acres
$147,800Active2.77 Acres16135 Willow Circle, Fayetteville, AR 72704
MLS# 1318159Listed by: COLDWELL BANKER HARRIS MCHANEY & FAUCETTE -FAYETTE - New
 $1,600,000Active4 beds 5 baths4,514 sq. ft.
$1,600,000Active4 beds 5 baths4,514 sq. ft.4438 Caddo Lane, Fayetteville, AR 72704
MLS# 1317769Listed by: BASSETT MIX AND ASSOCIATES, INC - New
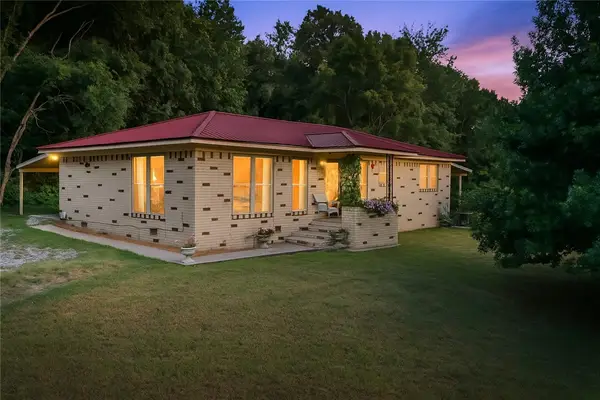 $289,900Active3 beds 2 baths1,378 sq. ft.
$289,900Active3 beds 2 baths1,378 sq. ft.451 W Horn Street, Fayetteville, AR 72701
MLS# 1317967Listed by: COLDWELL BANKER HARRIS MCHANEY & FAUCETTE-ROGERS - New
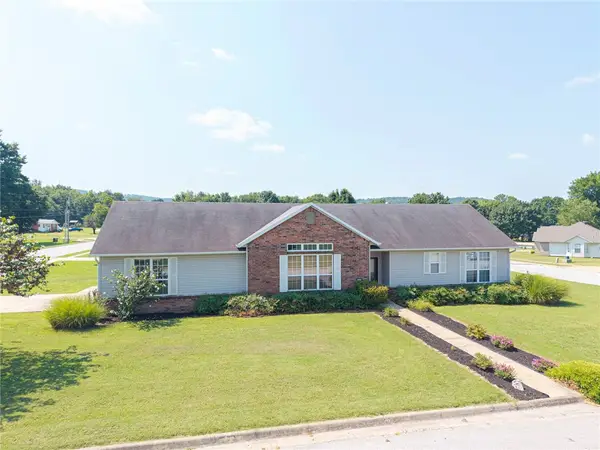 $295,000Active3 beds 2 baths1,515 sq. ft.
$295,000Active3 beds 2 baths1,515 sq. ft.1552 S Tally Ho Drive, Fayetteville, AR 72701
MLS# 1316930Listed by: KELLER WILLIAMS PLATINUM REALTY - New
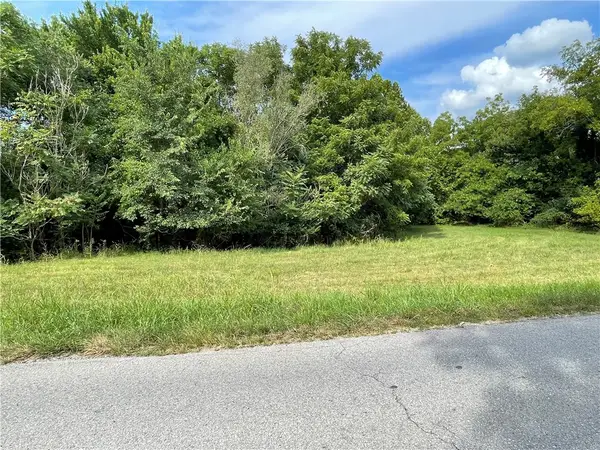 $435,000Active3.84 Acres
$435,000Active3.84 Acres000 Habberton Road, Fayetteville, AR 72703
MLS# 1318022Listed by: KELLER WILLIAMS MARKET PRO REALTY - SILOAM SPRINGS - New
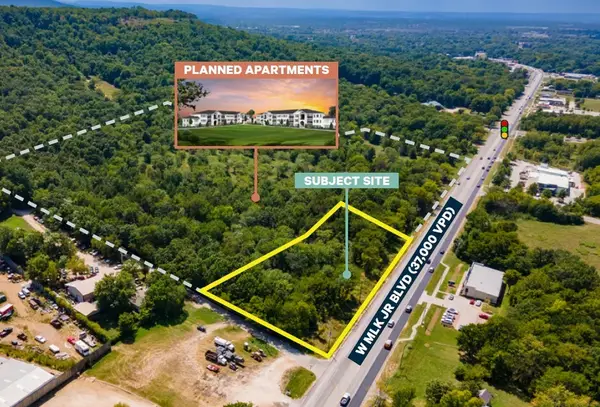 $795,000Active1.14 Acres
$795,000Active1.14 AcresW Martin Luther King Jr Boulevard, Fayetteville, AR 72701
MLS# 1318028Listed by: CBRE, INC-FAYETTEVILLE

