6644 NW Rivercrest Road, Fayetteville, AR 72701
Local realty services provided by:Better Homes and Gardens Real Estate Journey



Listed by:martha mcbride
Office:crye-leike realtors fayetteville
MLS#:1299900
Source:AR_NWAR
Price summary
- Price:$2,200,000
- Price per sq. ft.:$445.07
About this home
This custom home exudes timeless elegance sits on 4.99 acres & pond in east Fayetteville. Circle drive leads to large front porch, perfect for sunset views. Open floor plan features a living room that flows into the kitchen w/a large natural quartz island. Kitchen boasts extensive cabinetry, under-counter lighting,Fisher & Paykel appliances, 6-burner gas range, dbl ovens, microwave, dual dishwasher, & sub-zero refrigerator. Walk-in pantry has built-in desk area. Living room features a beamed ceiling, gas fireplace, and built-ins, opening to the spacious back porch with a fireplace, TV, gas grill, and ceiling fan. The media room offers theater seating, a 128" screen, surround sound, & top-of-the-line equipment.
This home has 4 bedrooms, each w/ private bath. Upstairs includes large game room/bedroom w/ full bath & dbl vanities, + office w/skylight. Primary suite has radiant heated floors, his/her closets, one is safe room w/surveillance equipment. Heated & cooled garage & workshop feature epoxy flooring.
.
Contact an agent
Home facts
- Year built:2022
- Listing Id #:1299900
- Added:166 day(s) ago
- Updated:August 12, 2025 at 07:39 AM
Rooms and interior
- Bedrooms:4
- Total bathrooms:5
- Full bathrooms:4
- Half bathrooms:1
- Living area:4,943 sq. ft.
Heating and cooling
- Cooling:Central Air, Electric
- Heating:Central, Gas
Structure and exterior
- Roof:Architectural, Shingle
- Year built:2022
- Building area:4,943 sq. ft.
- Lot area:4.99 Acres
Utilities
- Water:Public, Water Available
- Sewer:Septic Available, Septic Tank
Finances and disclosures
- Price:$2,200,000
- Price per sq. ft.:$445.07
- Tax amount:$8,603
New listings near 6644 NW Rivercrest Road
- New
 $1,600,000Active4 beds 5 baths4,514 sq. ft.
$1,600,000Active4 beds 5 baths4,514 sq. ft.4438 Caddo Lane, Fayetteville, AR 72704
MLS# 1317769Listed by: BASSETT MIX AND ASSOCIATES, INC - New
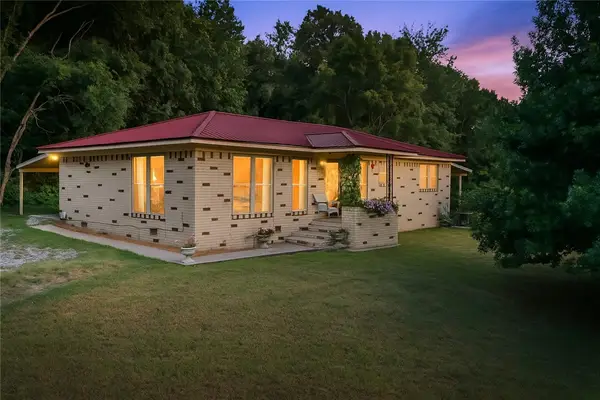 $289,900Active3 beds 2 baths1,378 sq. ft.
$289,900Active3 beds 2 baths1,378 sq. ft.451 W Horn Street, Fayetteville, AR 72701
MLS# 1317967Listed by: COLDWELL BANKER HARRIS MCHANEY & FAUCETTE-ROGERS - New
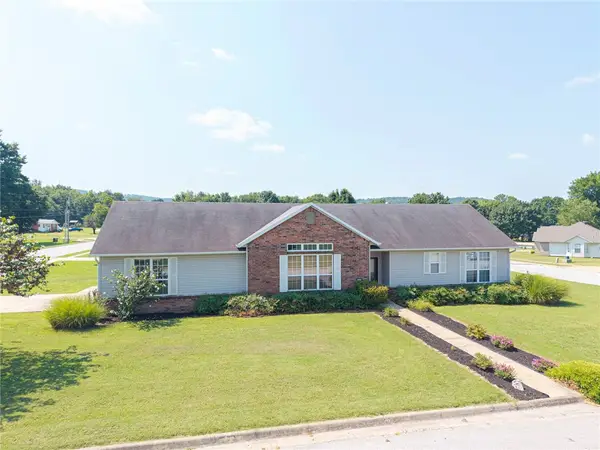 $295,000Active3 beds 2 baths1,515 sq. ft.
$295,000Active3 beds 2 baths1,515 sq. ft.1552 S Tally Ho Drive, Fayetteville, AR 72701
MLS# 1316930Listed by: KELLER WILLIAMS PLATINUM REALTY - New
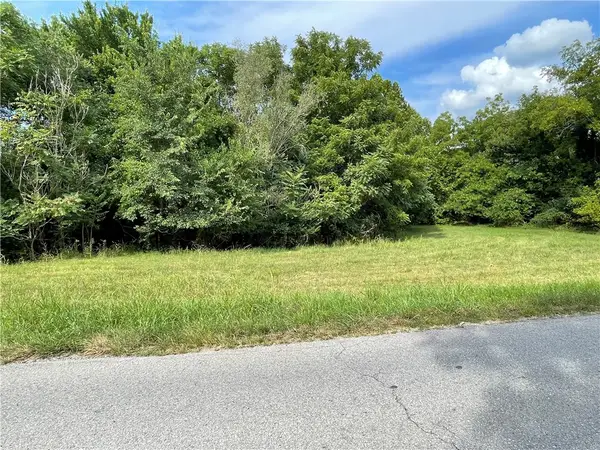 $435,000Active3.84 Acres
$435,000Active3.84 Acres000 Habberton Road, Fayetteville, AR 72703
MLS# 1318022Listed by: KELLER WILLIAMS MARKET PRO REALTY - SILOAM SPRINGS - New
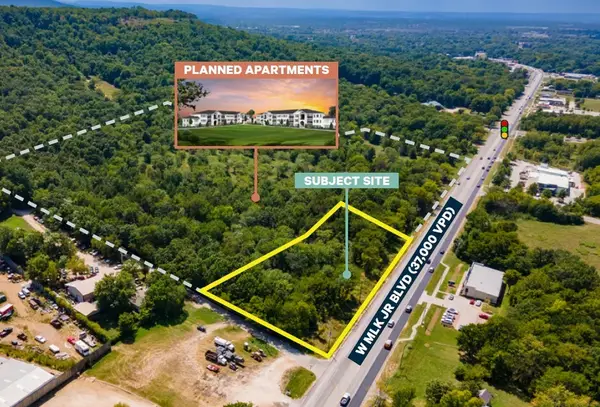 $795,000Active1.14 Acres
$795,000Active1.14 AcresW Martin Luther King Jr Boulevard, Fayetteville, AR 72701
MLS# 1318028Listed by: CBRE, INC-FAYETTEVILLE - New
 $575,000Active0.73 Acres
$575,000Active0.73 AcresE Rebecca Street, Fayetteville, AR 72701
MLS# 1316201Listed by: BASSETT MIX AND ASSOCIATES, INC - New
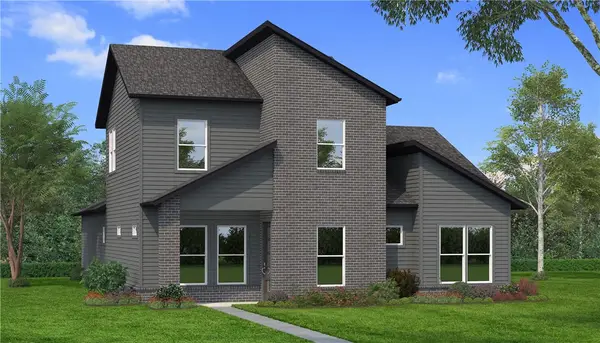 $516,900Active3 beds 3 baths1,950 sq. ft.
$516,900Active3 beds 3 baths1,950 sq. ft.3201 N Sumac Drive, Fayetteville, AR 72703
MLS# 1317127Listed by: WEICHERT, REALTORS GRIFFIN COMPANY BENTONVILLE - New
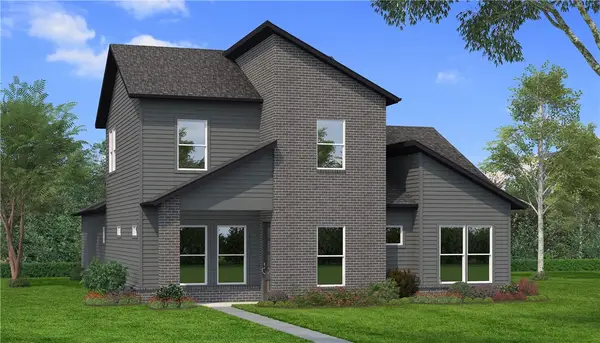 $519,900Active3 beds 3 baths1,950 sq. ft.
$519,900Active3 beds 3 baths1,950 sq. ft.3227 N Sumac Drive, Fayetteville, AR 72703
MLS# 1317133Listed by: WEICHERT, REALTORS GRIFFIN COMPANY BENTONVILLE - New
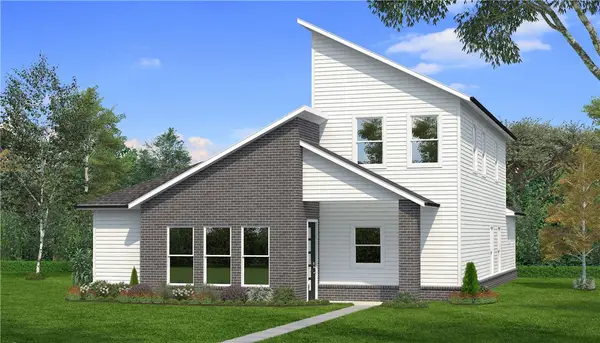 $586,900Active3 beds 3 baths2,214 sq. ft.
$586,900Active3 beds 3 baths2,214 sq. ft.3213 N Sumac Drive, Fayetteville, AR 72703
MLS# 1317160Listed by: WEICHERT, REALTORS GRIFFIN COMPANY BENTONVILLE - Open Sun, 2 to 4pmNew
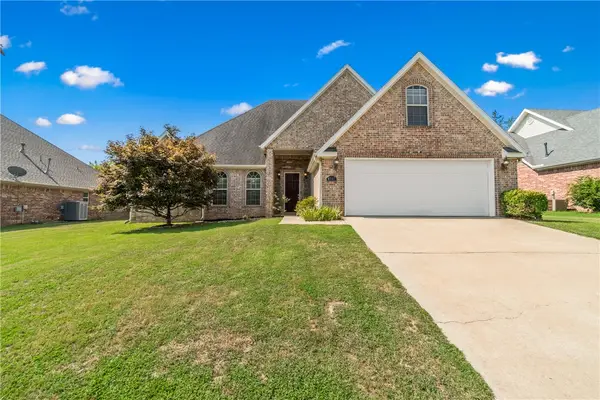 $465,000Active4 beds 2 baths2,505 sq. ft.
$465,000Active4 beds 2 baths2,505 sq. ft.6287 W Persimmon Street, Fayetteville, AR 72704
MLS# 1317745Listed by: SOHO EXP NWA BRANCH
