675 N Cliffside Drive, Fayetteville, AR 72701
Local realty services provided by:Better Homes and Gardens Real Estate Journey
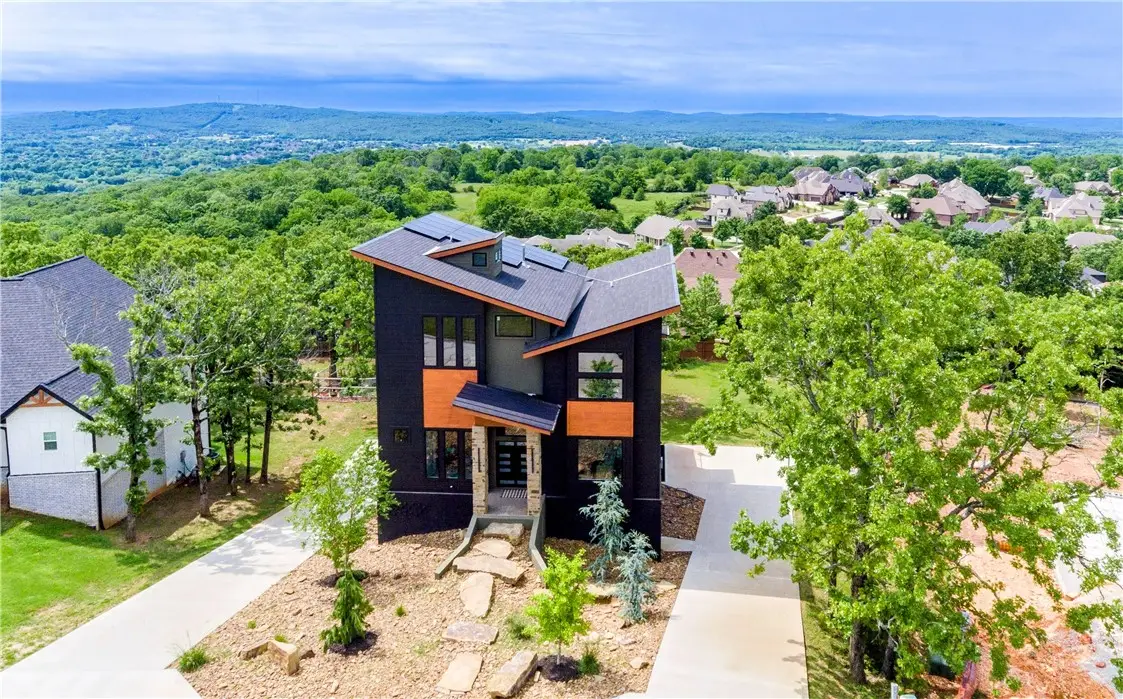


Listed by:blake smith
Office:lindsey & associates inc
MLS#:1309493
Source:AR_NWAR
Price summary
- Price:$995,000
- Price per sq. ft.:$295.43
About this home
Welcome to this stunning custom-built home on a spacious half-acre lot in the highly sought-after Hyland Park subdivision. Designed for both comfort and style, this one-of-a-kind property offers panoramic views of Fayetteville through expansive picture windows and from a rooftop balcony wired for a hot tub and heaters. Inside, enjoy a custom waterfall island with quartz countertops, marble-look tile, luxury vinyl plank flooring, and double ovens. Thoughtful upgrades include solar panels (covering most of the electric bill), Sonos surround sound, whole-home water filtration, EV charger, tankless water heater, laundry chute, and customizable exterior lighting. The drive-through garage and floating staircase add even more appeal, along with a 500 sq ft unfinished basement. With 3 bedrooms, 3.5 baths, an office, and a large media/game room, this home blends modern design with everyday convenience. A rare opportunity you won’t want to miss!
Contact an agent
Home facts
- Year built:2023
- Listing Id #:1309493
- Added:72 day(s) ago
- Updated:August 12, 2025 at 07:39 AM
Rooms and interior
- Bedrooms:3
- Total bathrooms:4
- Full bathrooms:3
- Half bathrooms:1
- Living area:3,368 sq. ft.
Heating and cooling
- Cooling:Central Air, Electric
- Heating:Central, Gas
Structure and exterior
- Roof:Architectural, Shingle
- Year built:2023
- Building area:3,368 sq. ft.
- Lot area:0.5 Acres
Utilities
- Water:Public, Water Available
- Sewer:Public Sewer, Sewer Available
Finances and disclosures
- Price:$995,000
- Price per sq. ft.:$295.43
- Tax amount:$8,343
New listings near 675 N Cliffside Drive
- New
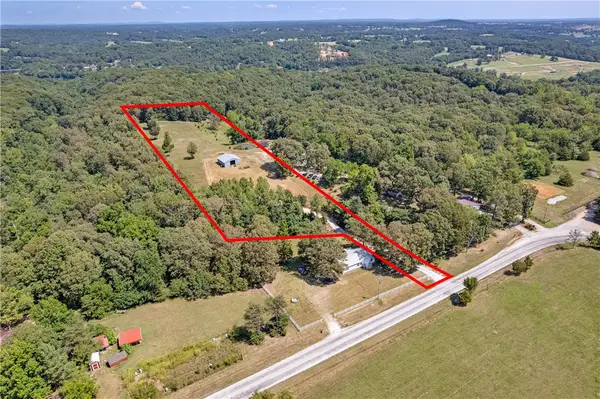 $199,000Active5.65 Acres
$199,000Active5.65 AcresTBD Bowerman Road, Fayetteville, AR 72703
MLS# 1317638Listed by: RE/MAX ASSOCIATES, LLC - New
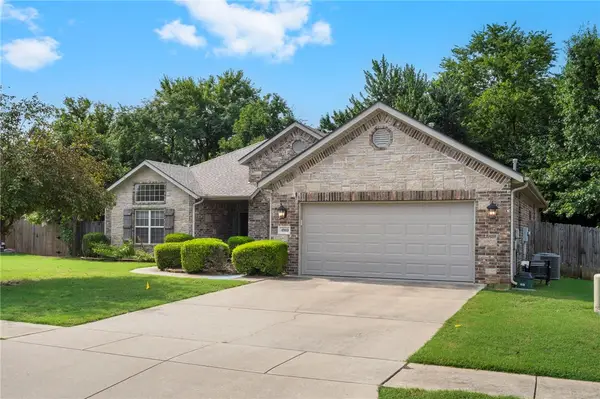 $395,000Active4 beds 2 baths2,073 sq. ft.
$395,000Active4 beds 2 baths2,073 sq. ft.4989 W Homespun Drive, Fayetteville, AR 72704
MLS# 1317750Listed by: KELLER WILLIAMS MARKET PRO REALTY - New
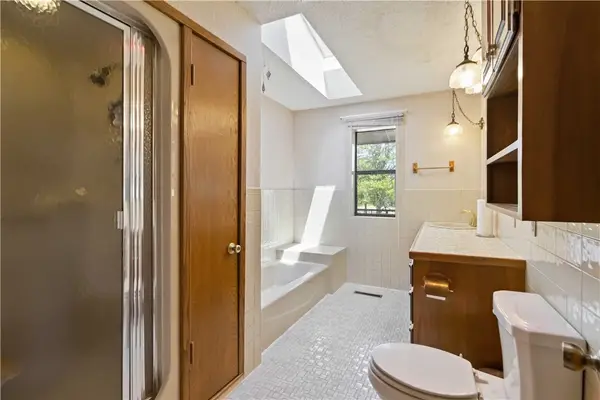 $1,100,000Active69.7 Acres
$1,100,000Active69.7 Acres315 N Letitia Avenue, Fayetteville, AR 72701
MLS# 1318184Listed by: COLLIER & ASSOCIATES - New
 $1,100,000Active3 beds 2 baths2,520 sq. ft.
$1,100,000Active3 beds 2 baths2,520 sq. ft.315 N Letitia Avenue, Fayetteville, AR 72701
MLS# 1317564Listed by: COLLIER & ASSOCIATES - Open Sun, 1 to 3pmNew
 $350,000Active2 beds 1 baths1,200 sq. ft.
$350,000Active2 beds 1 baths1,200 sq. ft.15511 Red Fox Drive, Fayetteville, AR 72704
MLS# 1317994Listed by: MCNAUGHTON REAL ESTATE - Open Sun, 1 to 3pmNew
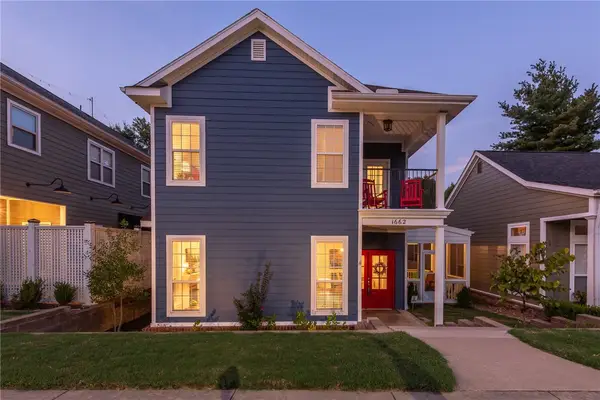 $550,000Active4 beds 3 baths2,351 sq. ft.
$550,000Active4 beds 3 baths2,351 sq. ft.1662 E Amber Drive, Fayetteville, AR 72703
MLS# 1317955Listed by: MCNAUGHTON REAL ESTATE - New
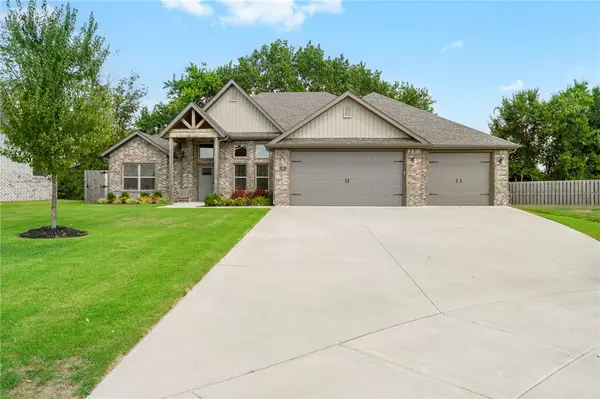 $599,000Active4 beds 3 baths2,696 sq. ft.
$599,000Active4 beds 3 baths2,696 sq. ft.546 N Phoenix Road, Fayetteville, AR 72704
MLS# 1318119Listed by: LEGEND REALTY INC - New
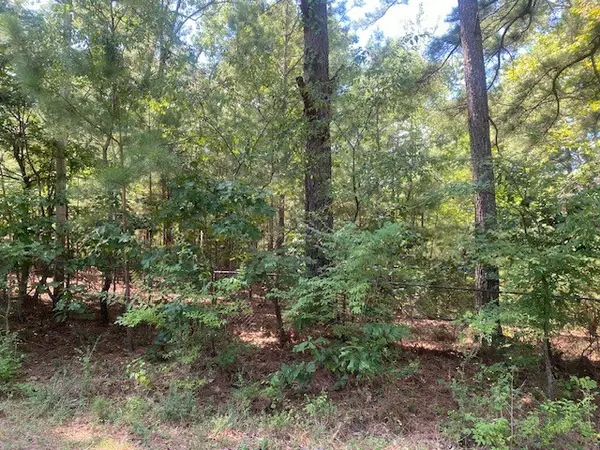 $147,800Active2.77 Acres
$147,800Active2.77 Acres16135 Willow Circle, Fayetteville, AR 72704
MLS# 1318159Listed by: COLDWELL BANKER HARRIS MCHANEY & FAUCETTE -FAYETTE - New
 $1,600,000Active4 beds 5 baths4,514 sq. ft.
$1,600,000Active4 beds 5 baths4,514 sq. ft.4438 Caddo Lane, Fayetteville, AR 72704
MLS# 1317769Listed by: BASSETT MIX AND ASSOCIATES, INC - New
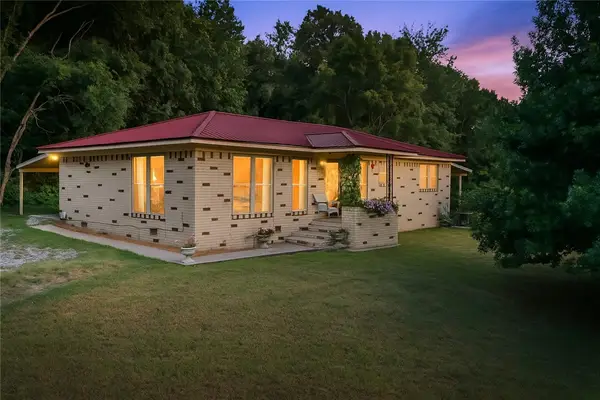 $289,900Active3 beds 2 baths1,378 sq. ft.
$289,900Active3 beds 2 baths1,378 sq. ft.451 W Horn Street, Fayetteville, AR 72701
MLS# 1317967Listed by: COLDWELL BANKER HARRIS MCHANEY & FAUCETTE-ROGERS

