919 N Tanglebriar Lane, Fayetteville, AR 72701
Local realty services provided by:Better Homes and Gardens Real Estate Journey
Listed by:robin grisso
Office:bassett mix and associates, inc
MLS#:1305817
Source:AR_NWAR
Price summary
- Price:$775,000
- Price per sq. ft.:$275.51
About this home
Designed by a renowned architect, this incredible Fayetteville home is rich with character & history. Tucked off Mission Blvd on 0.62 acres, it features stonework by Fay Jones' mason, flagstone drive, stone walkways & walls, mature trees, & lush landscaping. Redwood siding wraps the exterior, while inside an open floor plan showcases 2 see-through fireplaces, 2x6 walls, oak hardwoods & LVP, plus wood ceilings throughout. The primary suite offers a fireplace, double vanity, walk-in shower, & jacuzzi tub. Enjoy a 1500 SF pressure-treated deck overlooking a heated saltwater pool (new pump 2022). Updates include newer metal roof (2010), heat pump (2019), windows, patio doors, & skylights. The kitchen features stainless appliances, with the refrigerator, washer, & dryer all conveying. A built-in bar area, pool table, & negotiable furnishings complete this one-of-a-kind property!
Contact an agent
Home facts
- Year built:1983
- Listing ID #:1305817
- Added:159 day(s) ago
- Updated:October 02, 2025 at 07:47 AM
Rooms and interior
- Bedrooms:2
- Total bathrooms:2
- Full bathrooms:2
- Living area:2,813 sq. ft.
Heating and cooling
- Cooling:Central Air, Electric
- Heating:Central, Electric
Structure and exterior
- Roof:Metal
- Year built:1983
- Building area:2,813 sq. ft.
- Lot area:0.62 Acres
Utilities
- Water:Public, Water Available
- Sewer:Public Sewer, Sewer Available
Finances and disclosures
- Price:$775,000
- Price per sq. ft.:$275.51
- Tax amount:$4,004
New listings near 919 N Tanglebriar Lane
- New
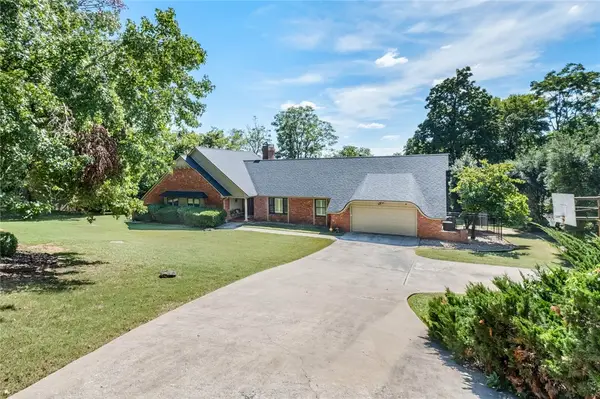 $610,000Active4 beds 4 baths2,892 sq. ft.
$610,000Active4 beds 4 baths2,892 sq. ft.2725 Hyland Park Road, Fayetteville, AR 72701
MLS# 1323871Listed by: BERKSHIRE HATHAWAY HOMESERVICES SOLUTIONS REAL EST - New
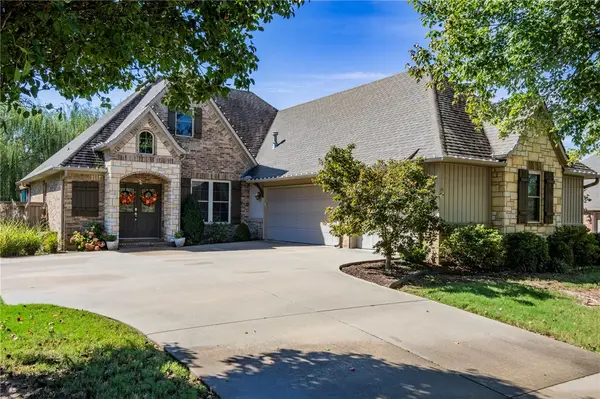 $525,000Active4 beds 3 baths2,855 sq. ft.
$525,000Active4 beds 3 baths2,855 sq. ft.3671 W Bowling Green Place, Fayetteville, AR 72704
MLS# 1323989Listed by: COLLIER & ASSOCIATES- ROGERS BRANCH - New
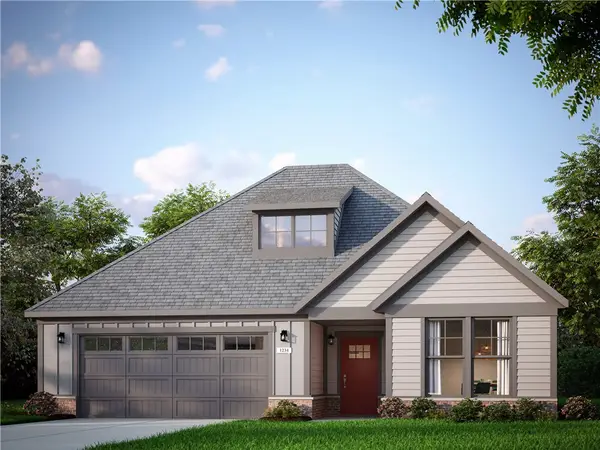 $460,645Active2 beds 2 baths1,995 sq. ft.
$460,645Active2 beds 2 baths1,995 sq. ft.4354 W Huron Loop, Fayetteville, AR 72704
MLS# 1324087Listed by: RIVERWOOD HOME REAL ESTATE - New
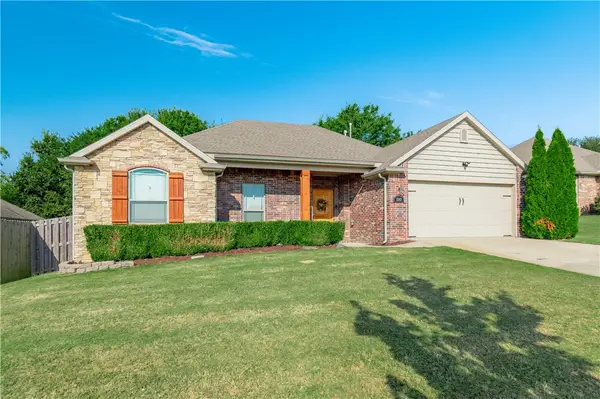 $399,000Active3 beds 2 baths1,826 sq. ft.
$399,000Active3 beds 2 baths1,826 sq. ft.3243 N Raven Lane, Fayetteville, AR 72704
MLS# 1324032Listed by: LINDSEY & ASSOCIATES INC - New
 $199,000Active6 Acres
$199,000Active6 AcresW Carrol, Fayetteville, AR 72701
MLS# 1323720Listed by: KELLER WILLIAMS MARKET PRO REALTY - New
 $626,000Active-- beds -- baths2,722 sq. ft.
$626,000Active-- beds -- baths2,722 sq. ft.832 S Dockery Lane, Fayetteville, AR 72701
MLS# 1323996Listed by: LINDSEY & ASSOCIATES INC - New
 $626,000Active-- beds -- baths2,722 sq. ft.
$626,000Active-- beds -- baths2,722 sq. ft.820 Dockery Lane, Fayetteville, AR 72701
MLS# 1323990Listed by: LINDSEY & ASSOCIATES INC - New
 $1,245,000Active3 beds 3 baths2,766 sq. ft.
$1,245,000Active3 beds 3 baths2,766 sq. ft.932 Highland Avenue, Fayetteville, AR 72701
MLS# 1323963Listed by: THE JORDAN GROUP - New
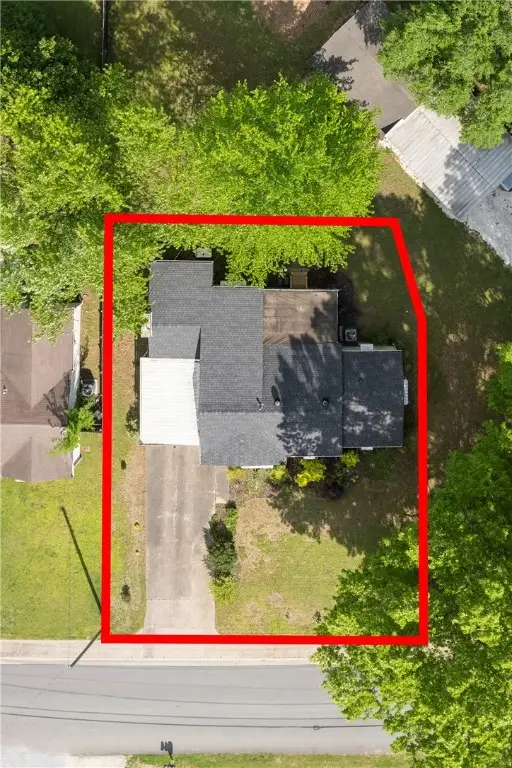 $325,000Active3 beds 2 baths1,498 sq. ft.
$325,000Active3 beds 2 baths1,498 sq. ft.1240 S Duncan Avenue, Fayetteville, AR 72701
MLS# 1323605Listed by: RE/MAX ASSOCIATES, LLC - New
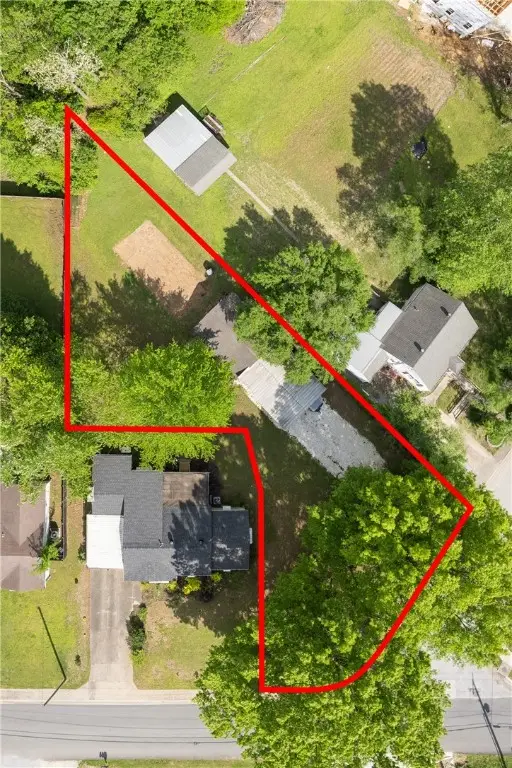 $299,000Active0.31 Acres
$299,000Active0.31 Acres1240 S Duncan Avenue, Fayetteville, AR 72701
MLS# 1323606Listed by: RE/MAX ASSOCIATES, LLC
