14553 Gann Ridge Road, Garfield, AR 72732
Local realty services provided by:Better Homes and Gardens Real Estate Journey
Listed by: catherine pollock
Office: 1 percent lists arkansas real estate
MLS#:1313858
Source:AR_NWAR
Price summary
- Price:$825,000
- Price per sq. ft.:$257.81
About this home
MOTIVATED SELLERS OPEN TO NEGOTIATE! Looking for your personal oasis of country living? This one checks all the boxes...modern farmhouse, shop, in-law suite, inground pool, acreage & so much more! The front porch welcomes you into this immaculate 2023 farmhouse w/ open floorplan, 3 beds, beautiful wood beams & a modern kitchen w/granite countertops, stainless appliances, pantry & large farmhouse sink w/ a window overlooking the
backyard. Walk out to the backyard & find your personal resort including a covered patio w/ an amazing cedar ceiling, private inground pool & entertaining bar. Next to the house is a 40x60 shop that includes 960sqft of living space w/ a full in-law suite. This property backs up to the military park so you will never have neighbors behind you. Hunting blind in woods behind the house & the park's horse trail runs along the other side of the property line. Access the oversized 2 car garage thru the mudroom off the kitchen. Shop has room for 4 cars & converter for RV parking on the exterior.
Contact an agent
Home facts
- Year built:2023
- Listing ID #:1313858
- Added:127 day(s) ago
- Updated:November 12, 2025 at 09:22 AM
Rooms and interior
- Bedrooms:4
- Total bathrooms:3
- Full bathrooms:3
- Living area:3,200 sq. ft.
Heating and cooling
- Cooling:Central Air, Ductless, Electric
- Heating:Central, Ductless, Electric
Structure and exterior
- Roof:Asphalt, Metal, Shingle
- Year built:2023
- Building area:3,200 sq. ft.
- Lot area:3 Acres
Utilities
- Water:Public, Water Available
- Sewer:Septic Available, Septic Tank
Finances and disclosures
- Price:$825,000
- Price per sq. ft.:$257.81
- Tax amount:$7,565
New listings near 14553 Gann Ridge Road
- New
 $829,000Active4 beds 4 baths3,153 sq. ft.
$829,000Active4 beds 4 baths3,153 sq. ft.11836 White Oak Drive, Garfield, AR 72732
MLS# 1326514Listed by: BEAVER LAKE REALTY - New
 $395,000Active0.78 Acres
$395,000Active0.78 AcresTomahawk Lane, Garfield, AR 72732
MLS# 1327333Listed by: COLDWELL BANKER HARRIS MCHANEY & FAUCETTE-ROGERS - New
 $525,000Active3 beds 3 baths2,780 sq. ft.
$525,000Active3 beds 3 baths2,780 sq. ft.21158 Rocky Ridge Place, Garfield, AR 72732
MLS# 1327699Listed by: COLLIER & ASSOCIATES - New
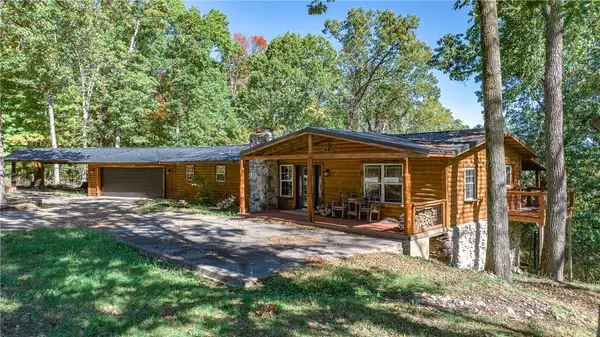 $325,000Active2 beds 2 baths1,620 sq. ft.
$325,000Active2 beds 2 baths1,620 sq. ft.23182 Highway 62, Garfield, AR 72732
MLS# 1326849Listed by: LIMBIRD REAL ESTATE GROUP - New
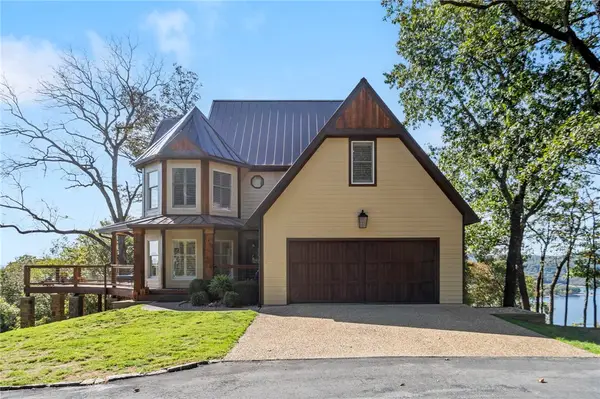 $2,750,000Active6 beds 5 baths4,891 sq. ft.
$2,750,000Active6 beds 5 baths4,891 sq. ft.29511 Pine Log Drive, Garfield, AR 72732
MLS# 1326219Listed by: BEAVER LAKE REALTY  $60,000Pending0.57 Acres
$60,000Pending0.57 AcresLots 93, 94 & 95 White Oak Drive, Garfield, AR 72732
MLS# 1327037Listed by: BEAVER LAKE REALTY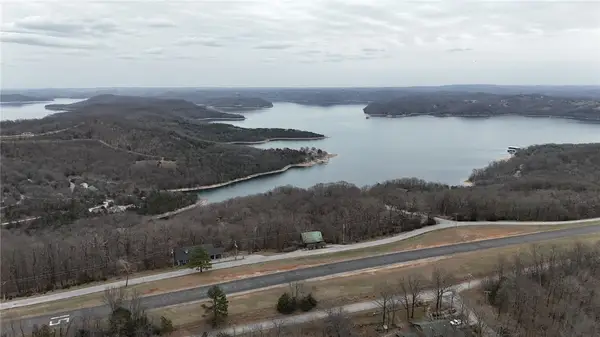 $21,000Active0.84 Acres
$21,000Active0.84 AcresBriar Ridge, Garfield, AR 72732
MLS# 1326582Listed by: EXP REALTY NWA BRANCH- Open Sun, 1 to 4pm
 Listed by BHGRE$689,000Active4 beds 3 baths2,688 sq. ft.
Listed by BHGRE$689,000Active4 beds 3 baths2,688 sq. ft.21418 Pine Drive, Garfield, AR 72732
MLS# 1326330Listed by: BETTER HOMES AND GARDENS REAL ESTATE JOURNEY BENTO 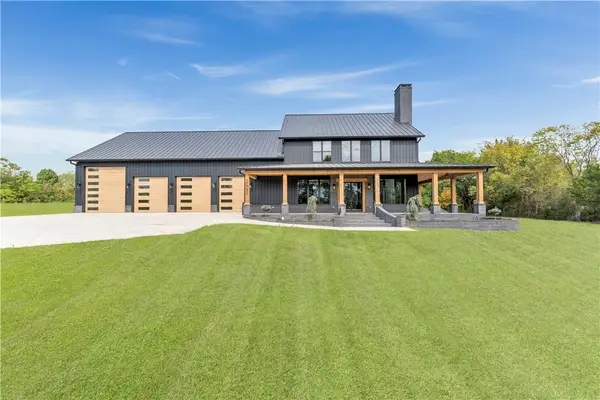 $1,145,000Active4 beds 3 baths2,800 sq. ft.
$1,145,000Active4 beds 3 baths2,800 sq. ft.15992 Boundary Line Road, Garfield, AR 72732
MLS# 1325880Listed by: PAK HOME REALTY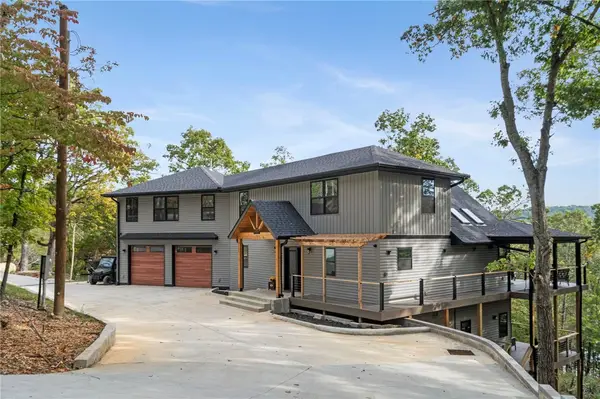 $1,299,000Active3 beds 4 baths2,956 sq. ft.
$1,299,000Active3 beds 4 baths2,956 sq. ft.21491 Vista Shores Drive, Garfield, AR 72732
MLS# 1325059Listed by: BEAVER LAKE REALTY
