18582 Dream Catcher Cove, Garfield, AR 72732
Local realty services provided by:Better Homes and Gardens Real Estate Journey
Listed by: ruby poole team
Office: collier & associates- rogers branch
MLS#:1316413
Source:AR_NWAR
Price summary
- Price:$999,898
- Price per sq. ft.:$351.33
About this home
Nestled in a secluded wooded setting on Beaver Lake, this contemporary lakefront home offers an
exceptional blend of luxury, nature & modern living. A separate apartment on the lower level adds
flexibility for short-term rentals, guests or a private office. Accessible by elevator, the main level features expansive windows with wooded/lake views, vaulted ceilings, fireplace & tigerwood floors. The gourmet kitchen is equipped with custom cabinets, commercial vented gas range & double ovens. Two ensuite bedrooms are also found on this level. The lower level also includes extra storage rooms & a 3-car garage with a heated workshop. Outdoor living features include a deck with gas grill hookups, paved path leading to the lake & an enchanting trail that takes you to a cold spring waterfall on the property. Also: radiant heating, solar panels, a whole house regenerator and more. Ask for the full List of Features and the option to purchase a boat & lift that will come with a slip transfer at Lost Bridge Marina.
Contact an agent
Home facts
- Year built:2014
- Listing ID #:1316413
- Added:332 day(s) ago
- Updated:November 15, 2025 at 09:25 AM
Rooms and interior
- Bedrooms:3
- Total bathrooms:4
- Full bathrooms:3
- Half bathrooms:1
- Living area:2,846 sq. ft.
Heating and cooling
- Cooling:Central Air, Ductless, Electric
- Heating:Central, Ductless, Propane, Radiant Floor, Solar
Structure and exterior
- Roof:Metal
- Year built:2014
- Building area:2,846 sq. ft.
- Lot area:4.99 Acres
Utilities
- Water:Water Available, Well
- Sewer:Septic Available, Septic Tank
Finances and disclosures
- Price:$999,898
- Price per sq. ft.:$351.33
- Tax amount:$5,471
New listings near 18582 Dream Catcher Cove
- New
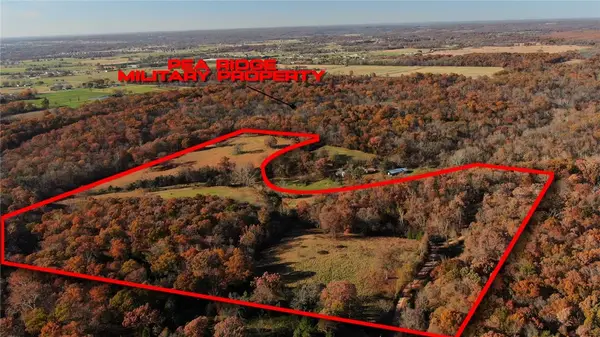 $1,890,000Active53.99 Acres
$1,890,000Active53.99 Acres14998 Highway 62, Garfield, AR 72732
MLS# 1328030Listed by: EXIT TAYLOR REAL ESTATE - New
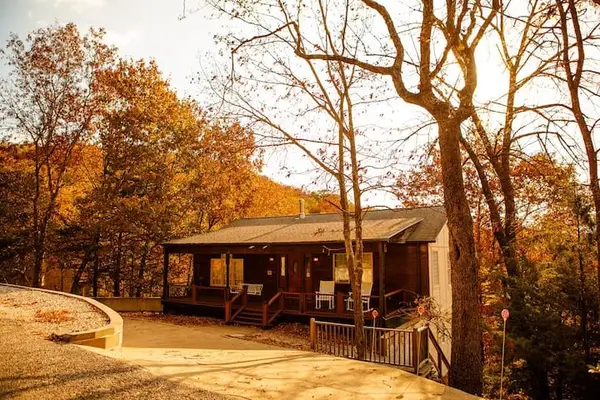 $650,000Active3 beds 3 baths2,091 sq. ft.
$650,000Active3 beds 3 baths2,091 sq. ft.21283 NW Maple Drive, Garfield, AR 72732
MLS# 1328022Listed by: LINDSEY & ASSOCIATES INC - New
 $829,000Active4 beds 4 baths3,153 sq. ft.
$829,000Active4 beds 4 baths3,153 sq. ft.11836 White Oak Drive, Garfield, AR 72732
MLS# 1326514Listed by: BEAVER LAKE REALTY - New
 $395,000Active0.78 Acres
$395,000Active0.78 AcresTomahawk Lane, Garfield, AR 72732
MLS# 1327333Listed by: COLDWELL BANKER HARRIS MCHANEY & FAUCETTE-ROGERS - New
 $525,000Active3 beds 3 baths2,780 sq. ft.
$525,000Active3 beds 3 baths2,780 sq. ft.21158 Rocky Ridge Place, Garfield, AR 72732
MLS# 1327699Listed by: COLLIER & ASSOCIATES - New
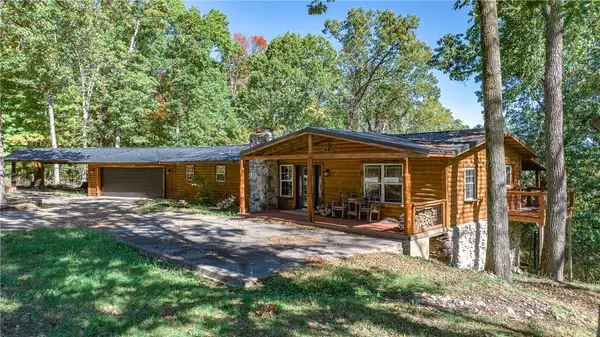 $325,000Active2 beds 2 baths1,620 sq. ft.
$325,000Active2 beds 2 baths1,620 sq. ft.23182 Highway 62, Garfield, AR 72732
MLS# 1326849Listed by: LIMBIRD REAL ESTATE GROUP 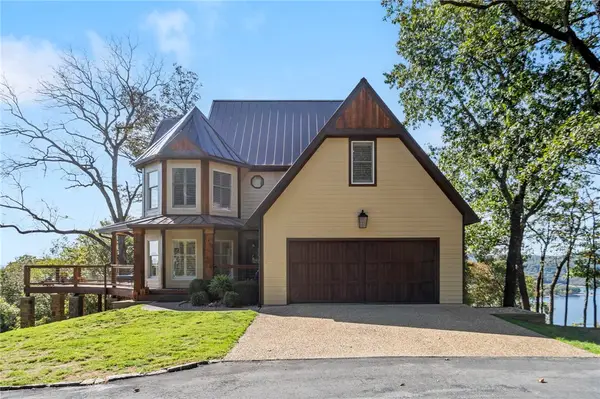 $2,750,000Active6 beds 5 baths4,891 sq. ft.
$2,750,000Active6 beds 5 baths4,891 sq. ft.29511 Pine Log Drive, Garfield, AR 72732
MLS# 1326219Listed by: BEAVER LAKE REALTY $60,000Pending0.57 Acres
$60,000Pending0.57 AcresLots 93, 94 & 95 White Oak Drive, Garfield, AR 72732
MLS# 1327037Listed by: BEAVER LAKE REALTY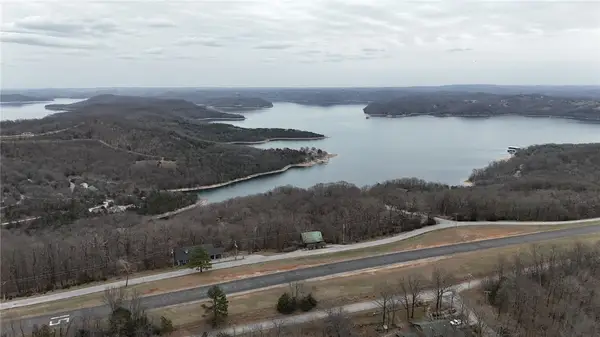 $21,000Active0.84 Acres
$21,000Active0.84 AcresBriar Ridge, Garfield, AR 72732
MLS# 1326582Listed by: EXP REALTY NWA BRANCH- Open Sun, 1 to 4pm
 Listed by BHGRE$689,000Active4 beds 3 baths2,688 sq. ft.
Listed by BHGRE$689,000Active4 beds 3 baths2,688 sq. ft.21418 Pine Drive, Garfield, AR 72732
MLS# 1326330Listed by: BETTER HOMES AND GARDENS REAL ESTATE JOURNEY BENTO
