21860 Highway 62, Garfield, AR 72732
Local realty services provided by:Better Homes and Gardens Real Estate Journey
Listed by: leon laughlin
Office: main st. real estate
MLS#:1289135
Source:AR_NWAR
Price summary
- Price:$849,000
- Price per sq. ft.:$193.84
About this home
Must see completely custom home with lots of amenities! This home boasts 2 stories, 2 living areas, plus finished walkout basement. Conditioned oversized 4 car garage w/lots of storage. 198,000 btu tankless water heater. And 2 high efficiency dual fuel hvac systems with whole house humidifiers w/wifi touch screen thermostats. Is solar important to you? There is an 8.4k solar system here! And Parking and rv electric hookup on right side of house. Starlink system can convey. Outside you'll find a 1500sq ft covered kitchen with full bath. A Spectacular diving pool with grotto, slide, splash pad and bar seating. Hot tub built into deck conveys. 400 sqft treehouse. Axe throwing range, horseshoe pit and large fire pit with seating area. And space for your hobby farm! A custom chicken coop with enclosed run is ready to go! There is an invisible fence so the dogs can run! All of this close to Mark Twain National Forest and a Short drive to beaver lake. Country living at its best close to Rogers/Bentonville/Pea Ridge.
Contact an agent
Home facts
- Year built:2001
- Listing ID #:1289135
- Added:385 day(s) ago
- Updated:November 12, 2025 at 03:17 PM
Rooms and interior
- Bedrooms:6
- Total bathrooms:4
- Full bathrooms:2
- Half bathrooms:2
- Living area:4,380 sq. ft.
Heating and cooling
- Cooling:Central Air, Electric, Heat Pump, High Efficiency
- Heating:Central, Propane, Solar, Wood Stove
Structure and exterior
- Roof:Metal
- Year built:2001
- Building area:4,380 sq. ft.
- Lot area:7.83 Acres
Utilities
- Sewer:Septic Available, Septic Tank
Finances and disclosures
- Price:$849,000
- Price per sq. ft.:$193.84
- Tax amount:$4,086
New listings near 21860 Highway 62
- New
 $829,000Active4 beds 4 baths3,153 sq. ft.
$829,000Active4 beds 4 baths3,153 sq. ft.11836 White Oak Drive, Garfield, AR 72732
MLS# 1326514Listed by: BEAVER LAKE REALTY - New
 $395,000Active0.78 Acres
$395,000Active0.78 AcresTomahawk Lane, Garfield, AR 72732
MLS# 1327333Listed by: COLDWELL BANKER HARRIS MCHANEY & FAUCETTE-ROGERS - New
 $525,000Active3 beds 3 baths2,780 sq. ft.
$525,000Active3 beds 3 baths2,780 sq. ft.21158 Rocky Ridge Place, Garfield, AR 72732
MLS# 1327699Listed by: COLLIER & ASSOCIATES - New
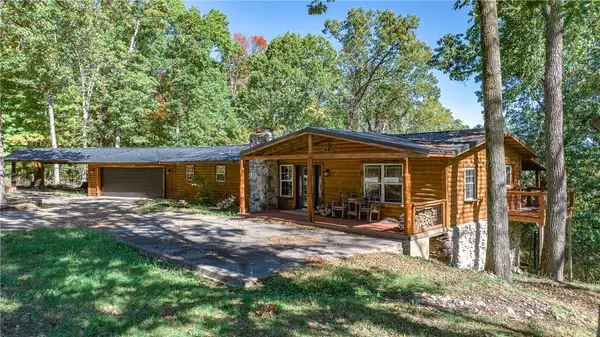 $325,000Active2 beds 2 baths1,620 sq. ft.
$325,000Active2 beds 2 baths1,620 sq. ft.23182 Highway 62, Garfield, AR 72732
MLS# 1326849Listed by: LIMBIRD REAL ESTATE GROUP 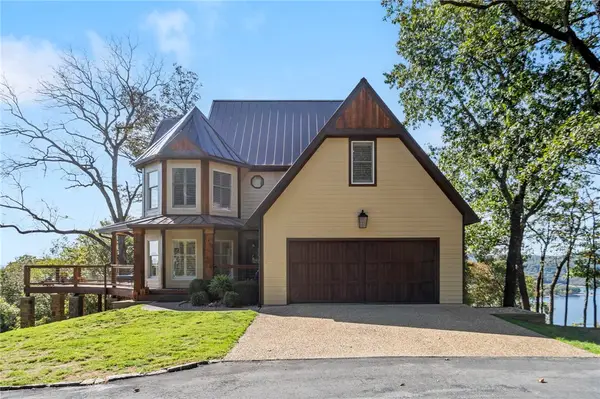 $2,750,000Active6 beds 5 baths4,891 sq. ft.
$2,750,000Active6 beds 5 baths4,891 sq. ft.29511 Pine Log Drive, Garfield, AR 72732
MLS# 1326219Listed by: BEAVER LAKE REALTY $60,000Pending0.57 Acres
$60,000Pending0.57 AcresLots 93, 94 & 95 White Oak Drive, Garfield, AR 72732
MLS# 1327037Listed by: BEAVER LAKE REALTY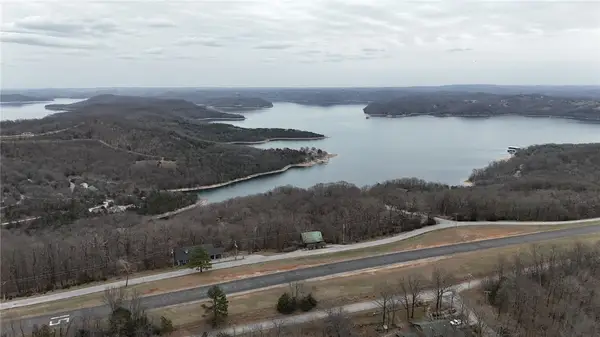 $21,000Active0.84 Acres
$21,000Active0.84 AcresBriar Ridge, Garfield, AR 72732
MLS# 1326582Listed by: EXP REALTY NWA BRANCH- Open Sun, 1 to 4pm
 Listed by BHGRE$689,000Active4 beds 3 baths2,688 sq. ft.
Listed by BHGRE$689,000Active4 beds 3 baths2,688 sq. ft.21418 Pine Drive, Garfield, AR 72732
MLS# 1326330Listed by: BETTER HOMES AND GARDENS REAL ESTATE JOURNEY BENTO 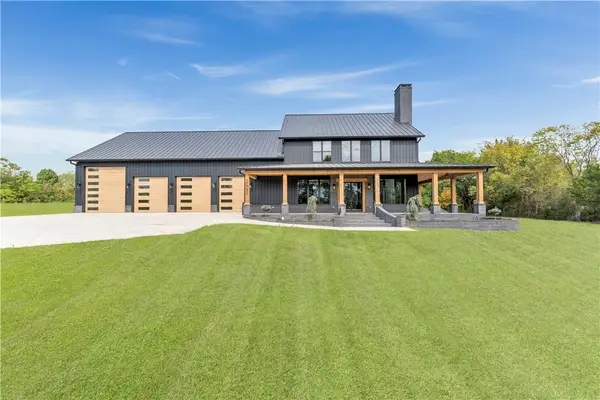 $1,145,000Active4 beds 3 baths2,800 sq. ft.
$1,145,000Active4 beds 3 baths2,800 sq. ft.15992 Boundary Line Road, Garfield, AR 72732
MLS# 1325880Listed by: PAK HOME REALTY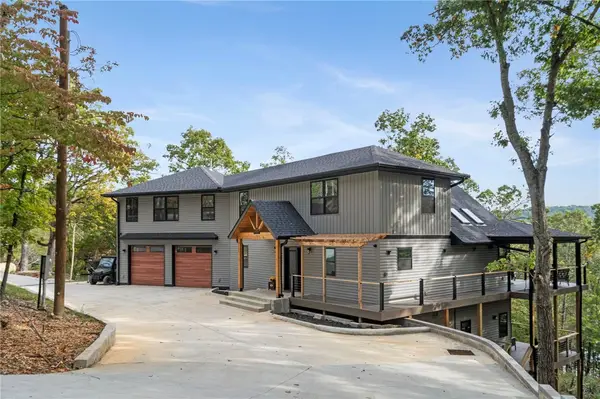 $1,299,000Active3 beds 4 baths2,956 sq. ft.
$1,299,000Active3 beds 4 baths2,956 sq. ft.21491 Vista Shores Drive, Garfield, AR 72732
MLS# 1325059Listed by: BEAVER LAKE REALTY
