1724 E 43 Highway #8, Harrison, AR 72601
Local realty services provided by:Better Homes and Gardens Real Estate Journey
Listed by:becky greenwood
Office:re/max unlimited, inc.
MLS#:1310208
Source:AR_NWAR
Price summary
- Price:$184,000
- Price per sq. ft.:$152.82
- Monthly HOA dues:$80
About this home
Welcome to a well-maintained condo in a quiet 12-unit complex in Harrison, AR. Built in 2004, this 1,204 sqft home offers low-maintenance living. A spacious 3-bed, 2-bath is designed for comfort & convenience. The primary bathroom includes a walk-in shower, & the 2nd features a tub/shower combo. The living room flows to a kitchen with abundant cabinet storage. All GE appliances stay, range, microwave, refrigerator (water & ice) & dishwasher. The counter with double sink, modern faucet & disposal separates the kitchen & dining area. Joining the dining area is a utility closet with folding doors, housing a washer, dryer, & shelf. Easy upkeep with dual-pane tilt windows. WiFi door lock with 6 way entry. Outside, there's an expansive 10' x 20' deck for enjoyment with solar post lamps & solar security camera. An attached single-car garage with built-in 2’ x 8’ shelving, 2 garage door openers, additional guest parking at the west end, $80/month POA dues covers exterior maintenance, lawn care & annual termite inspection.
Contact an agent
Home facts
- Year built:2004
- Listing ID #:1310208
- Added:113 day(s) ago
- Updated:September 05, 2025 at 07:40 AM
Rooms and interior
- Bedrooms:3
- Total bathrooms:2
- Full bathrooms:2
- Living area:1,204 sq. ft.
Heating and cooling
- Cooling:Central Air, Electric
- Heating:Central, Electric
Structure and exterior
- Roof:Architectural, Shingle
- Year built:2004
- Building area:1,204 sq. ft.
- Lot area:0.14 Acres
Utilities
- Water:Public, Water Available
- Sewer:Public Sewer, Sewer Available
Finances and disclosures
- Price:$184,000
- Price per sq. ft.:$152.82
- Tax amount:$734
New listings near 1724 E 43 Highway #8
- New
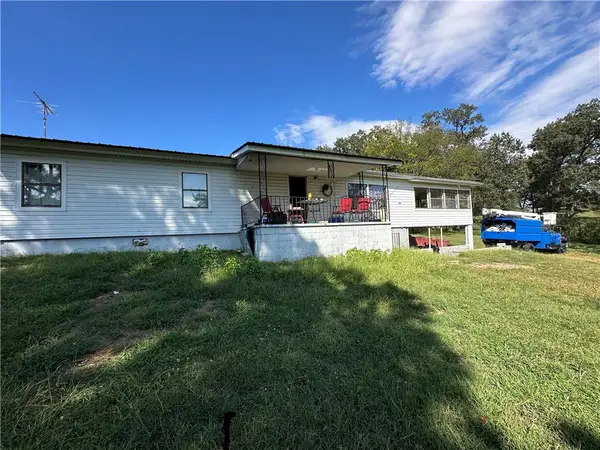 $159,900Active2 beds 1 baths2,324 sq. ft.
$159,900Active2 beds 1 baths2,324 sq. ft.7429 Watts Road, Harrison, AR 72601
MLS# 1323352Listed by: ERA DOTY REAL ESTATE FLIPPIN - New
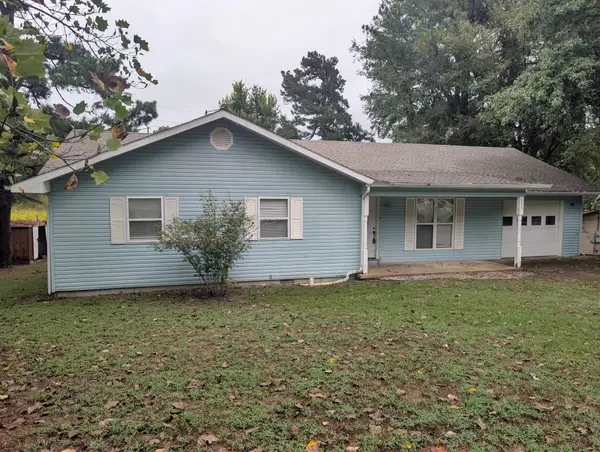 $199,900Active3 beds 2 baths1,444 sq. ft.
$199,900Active3 beds 2 baths1,444 sq. ft.205 Peach Street, Harrison, AR 72601
MLS# 1323336Listed by: RE/MAX UNLIMITED, INC. - New
 $485,000Active3 beds 3 baths3,272 sq. ft.
$485,000Active3 beds 3 baths3,272 sq. ft.4828 Mcdonald Road, Harrison, AR 72601
MLS# 1322935Listed by: HOMESTEAD REALTY OF HARRISON, INC - New
 $299,900Active3 beds 3 baths2,895 sq. ft.
$299,900Active3 beds 3 baths2,895 sq. ft.1208 Speer Drive, Harrison, AR 72601
MLS# 1323100Listed by: BURLSWORTH & ASSOCIATES - New
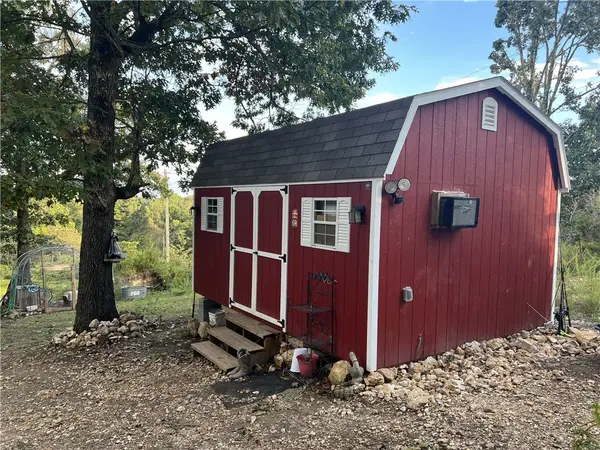 $49,900Active9.79 Acres
$49,900Active9.79 Acres3639 Moark Drive, Harrison, AR 72601
MLS# 1323155Listed by: OZARK HAVEN REALTY - New
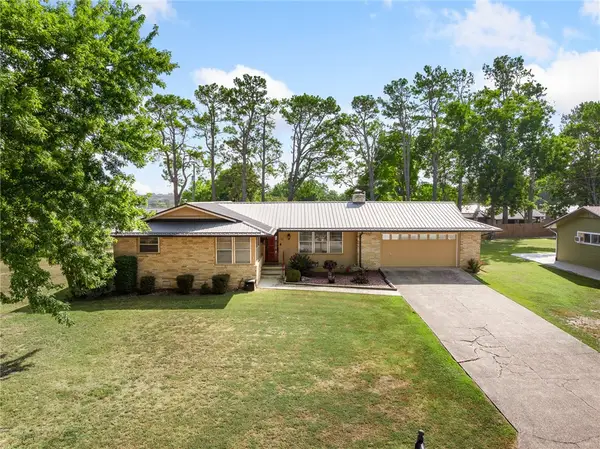 $249,900Active3 beds 2 baths1,749 sq. ft.
$249,900Active3 beds 2 baths1,749 sq. ft.103 Chickadee Street, Harrison, AR 72601
MLS# 1323115Listed by: COLDWELL BANKER HARRIS MCHANEY & FAUCETTE - HARRIS - New
 $169,000Active3 beds 1 baths1,156 sq. ft.
$169,000Active3 beds 1 baths1,156 sq. ft.1912 Mcelroy Drive, Harrison, AR 72601
MLS# 1322992Listed by: FIG REALTY LLC - New
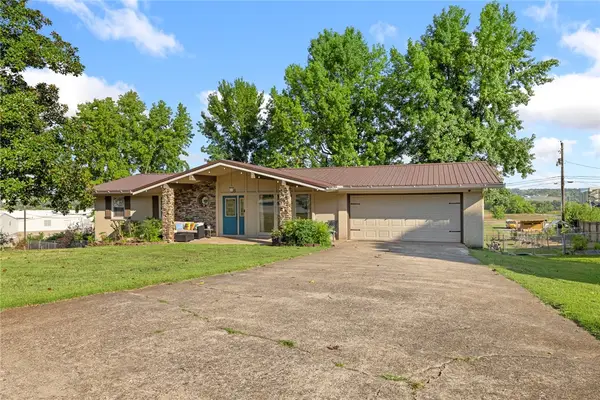 $319,900Active5 beds 3 baths3,262 sq. ft.
$319,900Active5 beds 3 baths3,262 sq. ft.18 Mimosa Drive, Harrison, AR 72601
MLS# 1322955Listed by: RE/MAX UNLIMITED, INC. - New
 $330,000Active2 beds 2 baths1,869 sq. ft.
$330,000Active2 beds 2 baths1,869 sq. ft.3107 Belmont Avenue #7, Harrison, AR 72601
MLS# 1321296Listed by: WEICHERT, REALTORS-MARKET EDGE - New
 $249,000Active3 beds 2 baths1,224 sq. ft.
$249,000Active3 beds 2 baths1,224 sq. ft.8 Melshire Cove, Harrison, AR 72601
MLS# 1322674Listed by: WEICHERT, REALTORS-MARKET EDGE
