1965 S 43 Highway, Harrison, AR 72601
Local realty services provided by:Better Homes and Gardens Real Estate Journey
Listed by:lisa martin
Office:jerry jackson realty
MLS#:1304392
Source:AR_NWAR
Price summary
- Price:$849,900
- Price per sq. ft.:$131.1
About this home
If you’ve ever wanted it all in a home-this is it!! This stunning estate offers 7 spacious bdrms, 7 baths, and a 3-car garage w/guest house on 9.4 acres of paradise!! The heart of the home features a dream kitchen complete with Sub-Zero refrigerator, all appliances, numerous cabinets & a butler’s pantry perfect for entertaining. Enjoy cozy evenings by one of the 4 fireplaces, or indulge in relaxation in your own private sauna. The light-filled interiors create an inviting atmosphere throughout, and the basement comes fully equipped with everything you need for the ultimate movie night. Step outside to your own mini-farm with a barn already on site. Whether you’re looking to grow, raise, or play, there's room for it all, including a private tennis or pickleball court. Multiple expansive decks offer perfect spots for entertaining or simply soaking in the serene views. The exterior has been freshly power washed/stained, & a new roof installed in 2024 means peace of mind for years to come.
Contact an agent
Home facts
- Listing ID #:1304392
- Added:164 day(s) ago
- Updated:September 05, 2025 at 07:40 AM
Rooms and interior
- Bedrooms:7
- Total bathrooms:8
- Full bathrooms:7
- Half bathrooms:1
- Living area:6,483 sq. ft.
Heating and cooling
- Cooling:Central Air, Electric
- Heating:Central, Ductless, Gas
Structure and exterior
- Roof:Asphalt, Shingle
- Building area:6,483 sq. ft.
- Lot area:9.41 Acres
Utilities
- Water:Public, Water Available
- Sewer:Septic Available, Septic Tank
Finances and disclosures
- Price:$849,900
- Price per sq. ft.:$131.1
- Tax amount:$3,696
New listings near 1965 S 43 Highway
- New
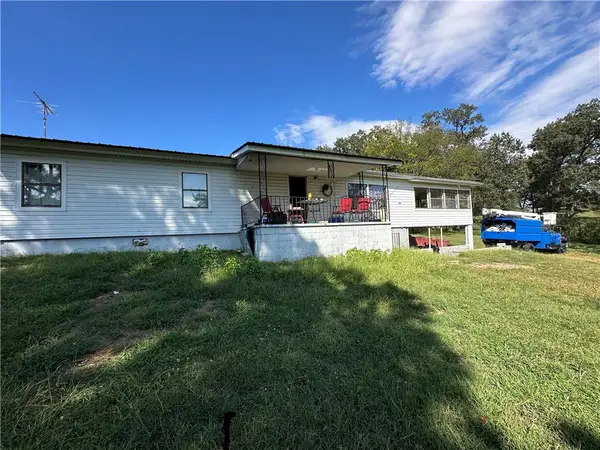 $159,900Active2 beds 1 baths2,324 sq. ft.
$159,900Active2 beds 1 baths2,324 sq. ft.7429 Watts Road, Harrison, AR 72601
MLS# 1323352Listed by: ERA DOTY REAL ESTATE FLIPPIN - New
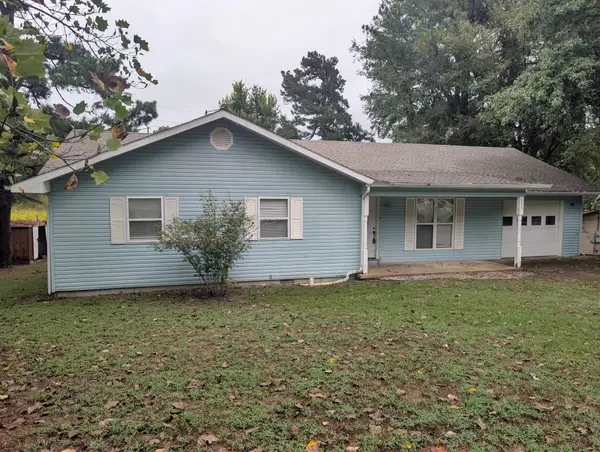 $199,900Active3 beds 2 baths1,444 sq. ft.
$199,900Active3 beds 2 baths1,444 sq. ft.205 Peach Street, Harrison, AR 72601
MLS# 1323336Listed by: RE/MAX UNLIMITED, INC. - New
 $485,000Active3 beds 3 baths3,272 sq. ft.
$485,000Active3 beds 3 baths3,272 sq. ft.4828 Mcdonald Road, Harrison, AR 72601
MLS# 1322935Listed by: HOMESTEAD REALTY OF HARRISON, INC - New
 $299,900Active3 beds 3 baths2,895 sq. ft.
$299,900Active3 beds 3 baths2,895 sq. ft.1208 Speer Drive, Harrison, AR 72601
MLS# 1323100Listed by: BURLSWORTH & ASSOCIATES - New
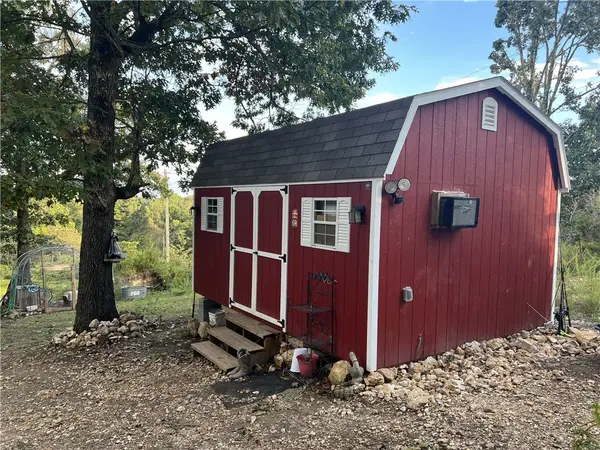 $49,900Active9.79 Acres
$49,900Active9.79 Acres3639 Moark Drive, Harrison, AR 72601
MLS# 1323155Listed by: OZARK HAVEN REALTY - New
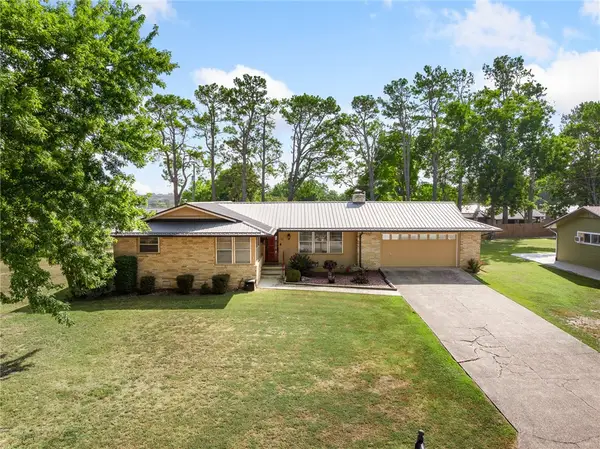 $249,900Active3 beds 2 baths1,749 sq. ft.
$249,900Active3 beds 2 baths1,749 sq. ft.103 Chickadee Street, Harrison, AR 72601
MLS# 1323115Listed by: COLDWELL BANKER HARRIS MCHANEY & FAUCETTE - HARRIS - New
 $169,000Active3 beds 1 baths1,156 sq. ft.
$169,000Active3 beds 1 baths1,156 sq. ft.1912 Mcelroy Drive, Harrison, AR 72601
MLS# 1322992Listed by: FIG REALTY LLC - New
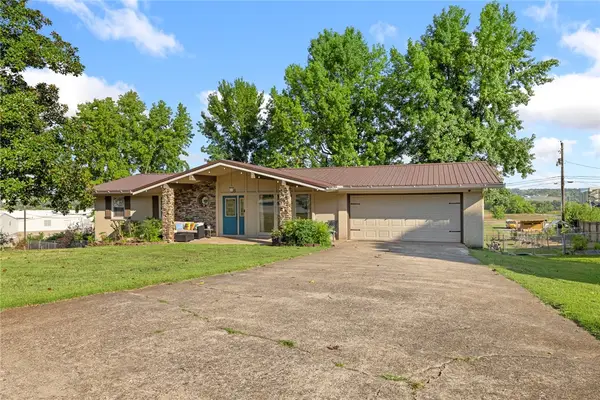 $319,900Active5 beds 3 baths3,262 sq. ft.
$319,900Active5 beds 3 baths3,262 sq. ft.18 Mimosa Drive, Harrison, AR 72601
MLS# 1322955Listed by: RE/MAX UNLIMITED, INC. - New
 $330,000Active2 beds 2 baths1,869 sq. ft.
$330,000Active2 beds 2 baths1,869 sq. ft.3107 Belmont Avenue #7, Harrison, AR 72601
MLS# 1321296Listed by: WEICHERT, REALTORS-MARKET EDGE - New
 $249,000Active3 beds 2 baths1,224 sq. ft.
$249,000Active3 beds 2 baths1,224 sq. ft.8 Melshire Cove, Harrison, AR 72601
MLS# 1322674Listed by: WEICHERT, REALTORS-MARKET EDGE
