2533 S Hwy 43, Harrison, AR 72601
Local realty services provided by:Better Homes and Gardens Real Estate Journey
2533 S Hwy 43,Harrison, AR 72601
$647,500
- 5 Beds
- 5 Baths
- 4,225 sq. ft.
- Single family
- Pending
Listed by:stewart nance
Office:the griffin company commercial division-springdale
MLS#:1296795
Source:AR_NWAR
Price summary
- Price:$647,500
- Price per sq. ft.:$153.25
About this home
Welcome to one of Harrison's finest estates. This Southern Colonial masterpiece is set on five beautifully manicured acres (additional acreage available), featuring an impressive collection of mature oak, hickory, gum, walnut, and dogwood trees. Nestled on a gentle south-facing slope, it boasts breathtaking views of the Boston Mountains. All of this is just minutes away from schools, shopping, and the historic Courthouse Square. With approximately 4,225 square foot of refined living space, 900 square feet of porches, a sparkling inground pool, and a 700-square-foot basement, this home offers the perfect balance of luxury and comfort. High-end features abound, including hardwood floors, two spacious fireplaces, solid-core doors, 10-foot ceilings, intricate crown moldings, updated windows, and more. Whether you're hosting elegant gatherings or enjoying peaceful county living on the edge of town, this home is designed for both. Don't miss the chance to make this extraordinary property yours—act now!
Contact an agent
Home facts
- Year built:1960
- Listing ID #:1296795
- Added:244 day(s) ago
- Updated:September 05, 2025 at 07:40 AM
Rooms and interior
- Bedrooms:5
- Total bathrooms:5
- Full bathrooms:4
- Half bathrooms:1
- Living area:4,225 sq. ft.
Heating and cooling
- Cooling:Electric
- Heating:Central, Electric
Structure and exterior
- Roof:Architectural, Shingle
- Year built:1960
- Building area:4,225 sq. ft.
- Lot area:5 Acres
Utilities
- Water:Public, Water Available
- Sewer:Septic Available, Septic Tank
Finances and disclosures
- Price:$647,500
- Price per sq. ft.:$153.25
- Tax amount:$3,928
New listings near 2533 S Hwy 43
- New
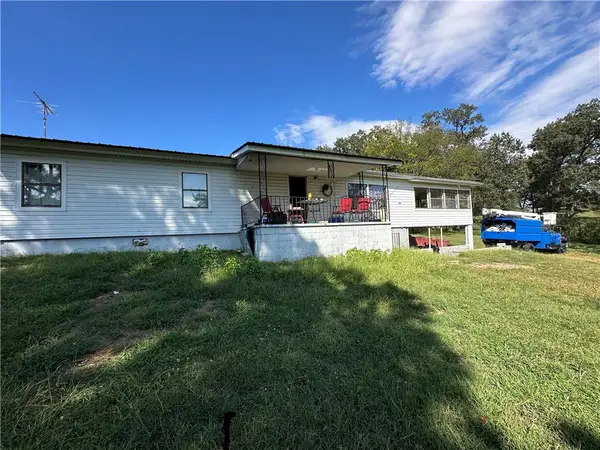 $159,900Active2 beds 1 baths2,324 sq. ft.
$159,900Active2 beds 1 baths2,324 sq. ft.7429 Watts Road, Harrison, AR 72601
MLS# 1323352Listed by: ERA DOTY REAL ESTATE FLIPPIN - New
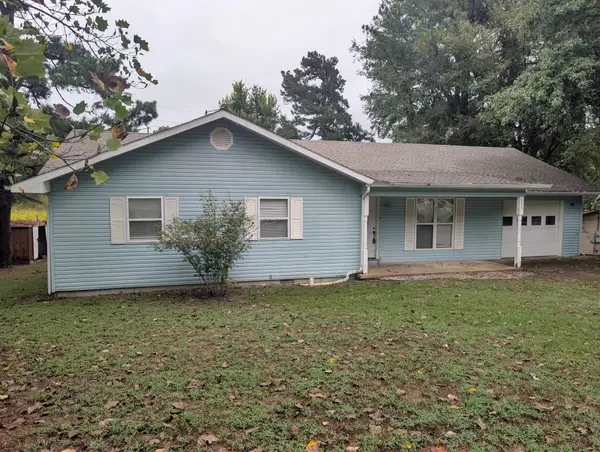 $199,900Active3 beds 2 baths1,444 sq. ft.
$199,900Active3 beds 2 baths1,444 sq. ft.205 Peach Street, Harrison, AR 72601
MLS# 1323336Listed by: RE/MAX UNLIMITED, INC. - New
 $485,000Active3 beds 3 baths3,272 sq. ft.
$485,000Active3 beds 3 baths3,272 sq. ft.4828 Mcdonald Road, Harrison, AR 72601
MLS# 1322935Listed by: HOMESTEAD REALTY OF HARRISON, INC - New
 $299,900Active3 beds 3 baths2,895 sq. ft.
$299,900Active3 beds 3 baths2,895 sq. ft.1208 Speer Drive, Harrison, AR 72601
MLS# 1323100Listed by: BURLSWORTH & ASSOCIATES - New
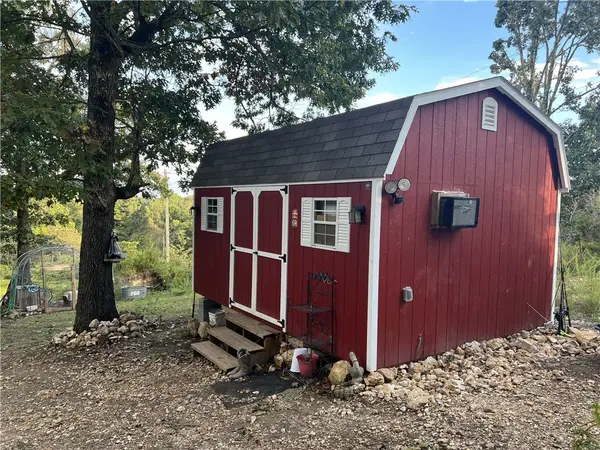 $49,900Active9.79 Acres
$49,900Active9.79 Acres3639 Moark Drive, Harrison, AR 72601
MLS# 1323155Listed by: OZARK HAVEN REALTY - New
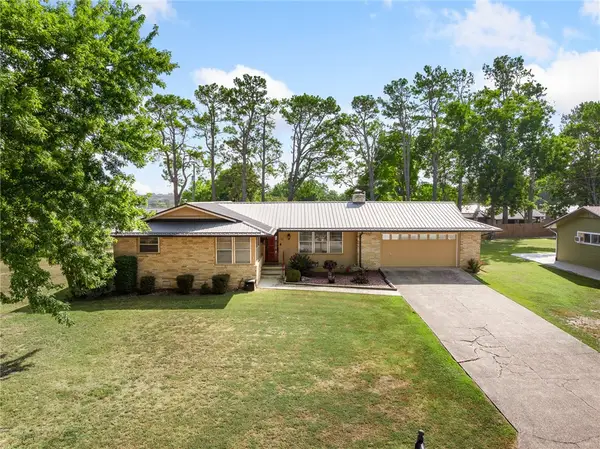 $249,900Active3 beds 2 baths1,749 sq. ft.
$249,900Active3 beds 2 baths1,749 sq. ft.103 Chickadee Street, Harrison, AR 72601
MLS# 1323115Listed by: COLDWELL BANKER HARRIS MCHANEY & FAUCETTE - HARRIS - New
 $169,000Active3 beds 1 baths1,156 sq. ft.
$169,000Active3 beds 1 baths1,156 sq. ft.1912 Mcelroy Drive, Harrison, AR 72601
MLS# 1322992Listed by: FIG REALTY LLC - New
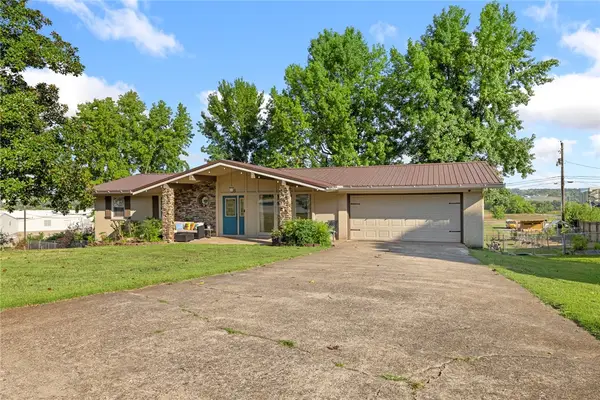 $319,900Active5 beds 3 baths3,262 sq. ft.
$319,900Active5 beds 3 baths3,262 sq. ft.18 Mimosa Drive, Harrison, AR 72601
MLS# 1322955Listed by: RE/MAX UNLIMITED, INC. - New
 $330,000Active2 beds 2 baths1,869 sq. ft.
$330,000Active2 beds 2 baths1,869 sq. ft.3107 Belmont Avenue #7, Harrison, AR 72601
MLS# 1321296Listed by: WEICHERT, REALTORS-MARKET EDGE - New
 $249,000Active3 beds 2 baths1,224 sq. ft.
$249,000Active3 beds 2 baths1,224 sq. ft.8 Melshire Cove, Harrison, AR 72601
MLS# 1322674Listed by: WEICHERT, REALTORS-MARKET EDGE
