4643 Marble Drive, Harrison, AR 72601
Local realty services provided by:Better Homes and Gardens Real Estate Journey
Listed by:jeff pratt
Office:united country property connections
MLS#:1317613
Source:AR_NWAR
Price summary
- Price:$399,900
- Price per sq. ft.:$256.18
About this home
Peaceful Country Living Just Minutes from Harrison. Escape to privacy without giving up convenience! This 3-bedroom, 2-bath home sits on 3.34 wooded acres and offers 1,562 sq. ft. of comfortable living space plus a full unfinished basement—perfect for storage or finishing to add more room. The basement includes a drive-in garage door for easy access. Car lovers, hobbyists, and RV owners will love the 30' x 50' metal shop building with a 14' overhead door for RV storage and an additional garage door for workshop space. The main home also features a two-car garage on the main level. Enjoy the seasons year-round from the heated and cooled glassed-in sunroom, where you can watch deer and birds right outside your window. Tucked away in the trees, this property offers peace, wildlife, and privacy—yet is just minutes from all that Harrison has to offer.
Contact an agent
Home facts
- Year built:2006
- Listing ID #:1317613
- Added:45 day(s) ago
- Updated:September 05, 2025 at 07:40 AM
Rooms and interior
- Bedrooms:3
- Total bathrooms:2
- Full bathrooms:2
- Living area:1,561 sq. ft.
Heating and cooling
- Cooling:Attic Fan, Central Air, Electric, Heat Pump
- Heating:Electric, Heat Pump
Structure and exterior
- Roof:Metal
- Year built:2006
- Building area:1,561 sq. ft.
- Lot area:3.43 Acres
Utilities
- Water:Public, Water Available
- Sewer:Septic Available, Septic Tank
Finances and disclosures
- Price:$399,900
- Price per sq. ft.:$256.18
- Tax amount:$1,564
New listings near 4643 Marble Drive
- New
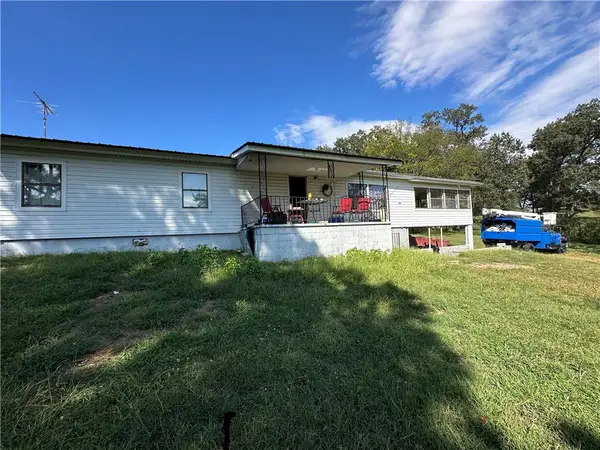 $159,900Active2 beds 1 baths2,324 sq. ft.
$159,900Active2 beds 1 baths2,324 sq. ft.7429 Watts Road, Harrison, AR 72601
MLS# 1323352Listed by: ERA DOTY REAL ESTATE FLIPPIN - New
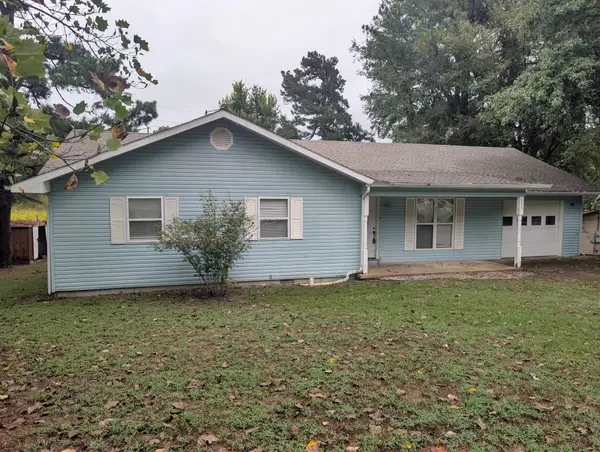 $199,900Active3 beds 2 baths1,444 sq. ft.
$199,900Active3 beds 2 baths1,444 sq. ft.205 Peach Street, Harrison, AR 72601
MLS# 1323336Listed by: RE/MAX UNLIMITED, INC. - New
 $485,000Active3 beds 3 baths3,272 sq. ft.
$485,000Active3 beds 3 baths3,272 sq. ft.4828 Mcdonald Road, Harrison, AR 72601
MLS# 1322935Listed by: HOMESTEAD REALTY OF HARRISON, INC - New
 $299,900Active3 beds 3 baths2,895 sq. ft.
$299,900Active3 beds 3 baths2,895 sq. ft.1208 Speer Drive, Harrison, AR 72601
MLS# 1323100Listed by: BURLSWORTH & ASSOCIATES - New
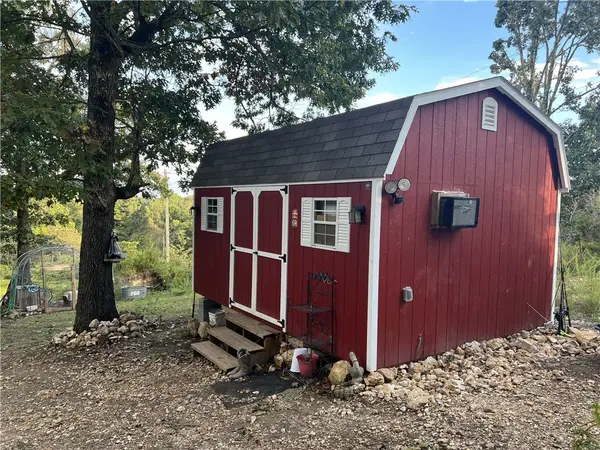 $49,900Active9.79 Acres
$49,900Active9.79 Acres3639 Moark Drive, Harrison, AR 72601
MLS# 1323155Listed by: OZARK HAVEN REALTY - New
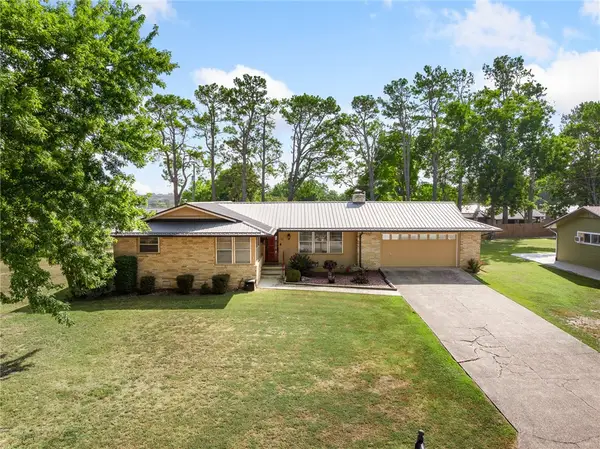 $249,900Active3 beds 2 baths1,749 sq. ft.
$249,900Active3 beds 2 baths1,749 sq. ft.103 Chickadee Street, Harrison, AR 72601
MLS# 1323115Listed by: COLDWELL BANKER HARRIS MCHANEY & FAUCETTE - HARRIS - New
 $169,000Active3 beds 1 baths1,156 sq. ft.
$169,000Active3 beds 1 baths1,156 sq. ft.1912 Mcelroy Drive, Harrison, AR 72601
MLS# 1322992Listed by: FIG REALTY LLC - New
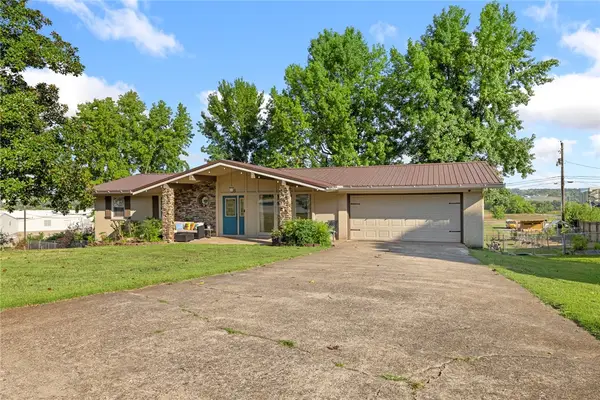 $319,900Active5 beds 3 baths3,262 sq. ft.
$319,900Active5 beds 3 baths3,262 sq. ft.18 Mimosa Drive, Harrison, AR 72601
MLS# 1322955Listed by: RE/MAX UNLIMITED, INC. - New
 $330,000Active2 beds 2 baths1,869 sq. ft.
$330,000Active2 beds 2 baths1,869 sq. ft.3107 Belmont Avenue #7, Harrison, AR 72601
MLS# 1321296Listed by: WEICHERT, REALTORS-MARKET EDGE - New
 $249,000Active3 beds 2 baths1,224 sq. ft.
$249,000Active3 beds 2 baths1,224 sq. ft.8 Melshire Cove, Harrison, AR 72601
MLS# 1322674Listed by: WEICHERT, REALTORS-MARKET EDGE
