805 Hester Drive, Harrison, AR 72601
Local realty services provided by:Better Homes and Gardens Real Estate Journey
Listed by:chris parks
Office:century 21 action realty
MLS#:1319818
Source:AR_NWAR
Price summary
- Price:$339,000
- Price per sq. ft.:$84.64
About this home
Spacious and beautifully maintained 3BR 3.5 BA home offering over 4,000 sq. ft. Of living space with a new roof on both home & detached garage/shop. This property combines classic charm with modern updates and provides plenty of room for family, entertaining, and hobbies. This unique property offers flexibility with multiple living areas and two sunrooms overlooking a beautiful backyard with garden spot and gazebo. The detached garage/workshop provides an ideal space for vehicles or a multitude of projects. Enjoy the fireplace both upstairs & downstairs. This home has an abundance of storage. Home also features a formal dining room and breakfast nook in kitchen. Custom cabinets and hardwood floors in most of the home round out this well maintained home that is located on 30 minutes from Branson Missouri and is only 30 minutes from two beautiful lakes or the Buffalo National River.
Contact an agent
Home facts
- Listing ID #:1319818
- Added:26 day(s) ago
- Updated:September 05, 2025 at 04:33 PM
Rooms and interior
- Bedrooms:3
- Total bathrooms:4
- Full bathrooms:3
- Half bathrooms:1
- Living area:4,005 sq. ft.
Heating and cooling
- Cooling:Central Air, Window Units
- Heating:Central, Gas, Space Heater
Structure and exterior
- Roof:Architectural, Shingle
- Building area:4,005 sq. ft.
- Lot area:1.12 Acres
Utilities
- Water:Public, Water Available
- Sewer:Public Sewer, Sewer Available
Finances and disclosures
- Price:$339,000
- Price per sq. ft.:$84.64
- Tax amount:$1,580
New listings near 805 Hester Drive
- New
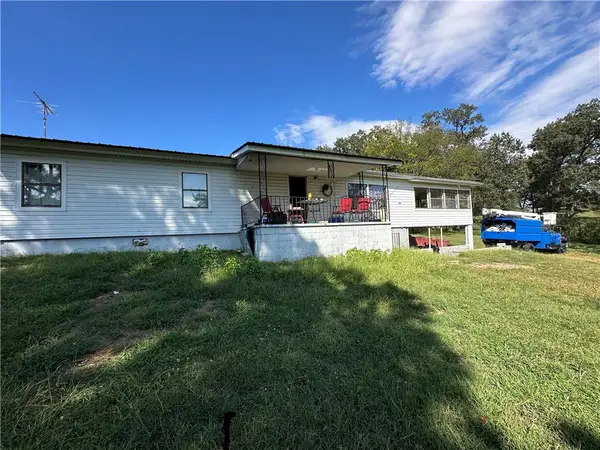 $159,900Active2 beds 1 baths2,324 sq. ft.
$159,900Active2 beds 1 baths2,324 sq. ft.7429 Watts Road, Harrison, AR 72601
MLS# 1323352Listed by: ERA DOTY REAL ESTATE FLIPPIN - New
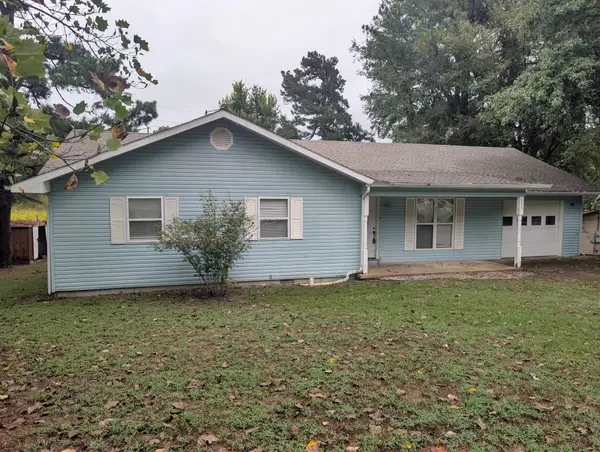 $199,900Active3 beds 2 baths1,444 sq. ft.
$199,900Active3 beds 2 baths1,444 sq. ft.205 Peach Street, Harrison, AR 72601
MLS# 1323336Listed by: RE/MAX UNLIMITED, INC. - New
 $485,000Active3 beds 3 baths3,272 sq. ft.
$485,000Active3 beds 3 baths3,272 sq. ft.4828 Mcdonald Road, Harrison, AR 72601
MLS# 1322935Listed by: HOMESTEAD REALTY OF HARRISON, INC - New
 $299,900Active3 beds 3 baths2,895 sq. ft.
$299,900Active3 beds 3 baths2,895 sq. ft.1208 Speer Drive, Harrison, AR 72601
MLS# 1323100Listed by: BURLSWORTH & ASSOCIATES - New
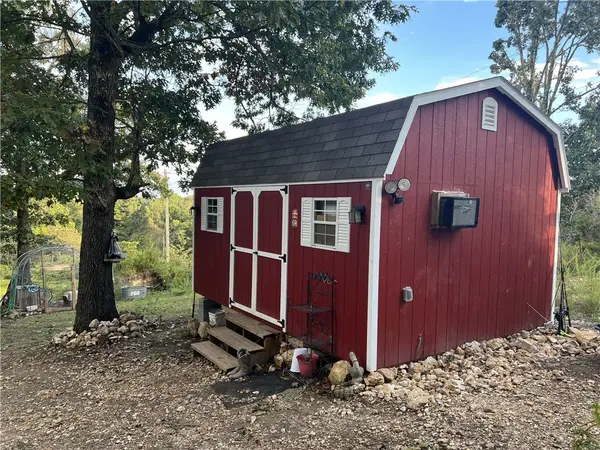 $49,900Active9.79 Acres
$49,900Active9.79 Acres3639 Moark Drive, Harrison, AR 72601
MLS# 1323155Listed by: OZARK HAVEN REALTY - New
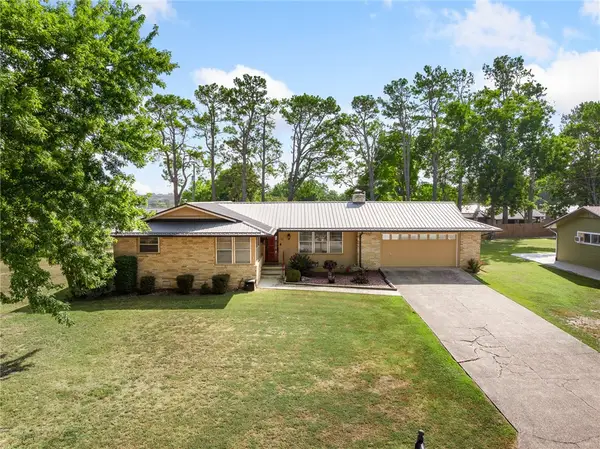 $249,900Active3 beds 2 baths1,749 sq. ft.
$249,900Active3 beds 2 baths1,749 sq. ft.103 Chickadee Street, Harrison, AR 72601
MLS# 1323115Listed by: COLDWELL BANKER HARRIS MCHANEY & FAUCETTE - HARRIS - New
 $169,000Active3 beds 1 baths1,156 sq. ft.
$169,000Active3 beds 1 baths1,156 sq. ft.1912 Mcelroy Drive, Harrison, AR 72601
MLS# 1322992Listed by: FIG REALTY LLC - New
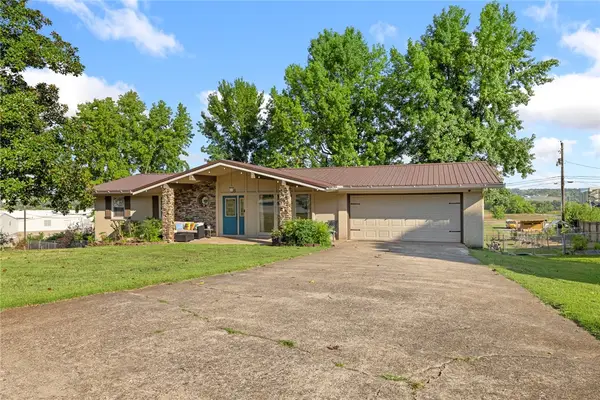 $319,900Active5 beds 3 baths3,262 sq. ft.
$319,900Active5 beds 3 baths3,262 sq. ft.18 Mimosa Drive, Harrison, AR 72601
MLS# 1322955Listed by: RE/MAX UNLIMITED, INC. - New
 $330,000Active2 beds 2 baths1,869 sq. ft.
$330,000Active2 beds 2 baths1,869 sq. ft.3107 Belmont Avenue #7, Harrison, AR 72601
MLS# 1321296Listed by: WEICHERT, REALTORS-MARKET EDGE - New
 $249,000Active3 beds 2 baths1,224 sq. ft.
$249,000Active3 beds 2 baths1,224 sq. ft.8 Melshire Cove, Harrison, AR 72601
MLS# 1322674Listed by: WEICHERT, REALTORS-MARKET EDGE
