600 Madison 7353, Hindsville, AR 72738
Local realty services provided by:Better Homes and Gardens Real Estate Journey
Listed by: matthew courtney
Office: wild oak real estate & development
MLS#:1310494
Source:AR_NWAR
Price summary
- Price:$469,000
- Price per sq. ft.:$202.68
About this home
This meticulously maintained 2,314 sqft 2023 custom home w/ Up to $6000 in paid closing costs presents an exceptional opportunity as the sellers downsize. . The thoughtfully designed 4 bedroom, 2.5 bath layout features a finished heated and cooled flex space off the garage, creating the perfect home office/gym/or game room for today's work-from-home lifestyle.
Custom upgrades elevate this home beyond typical new construction, including under-cab lighting, upgraded plumbing/lighting fixtures, and a Big Ass Fan in the living area. Gas is stubbed out for future fireplace conversion, while the covered front porch, oversized driveway, and professional landscaping on a generous lot create impressive curb appeal and functionality.
The prime Hindsville location offers easy access to Springdale, Fayetteville, Huntsville, and Eureka Springs, while close proximity to Arkansas's pristine river systems provides endless recreational opportunities. This great home delivers modern convenience with the privacy and space to grow.
Contact an agent
Home facts
- Year built:2023
- Listing ID #:1310494
- Added:162 day(s) ago
- Updated:November 15, 2025 at 04:35 PM
Rooms and interior
- Bedrooms:4
- Total bathrooms:3
- Full bathrooms:2
- Half bathrooms:1
- Living area:2,314 sq. ft.
Heating and cooling
- Cooling:Central Air, Electric
- Heating:Central, Electric
Structure and exterior
- Roof:Architectural, Shingle
- Year built:2023
- Building area:2,314 sq. ft.
- Lot area:0.69 Acres
Utilities
- Water:Public, Water Available
- Sewer:Septic Available, Septic Tank
Finances and disclosures
- Price:$469,000
- Price per sq. ft.:$202.68
- Tax amount:$3,153
New listings near 600 Madison 7353
- New
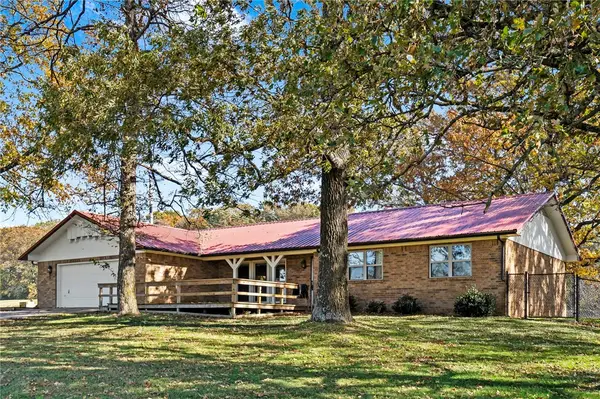 $519,900Active3 beds 3 baths2,153 sq. ft.
$519,900Active3 beds 3 baths2,153 sq. ft.7178 Highway 412, Hindsville, AR 72738
MLS# 1327702Listed by: LOCAL LIVING REAL ESTATE 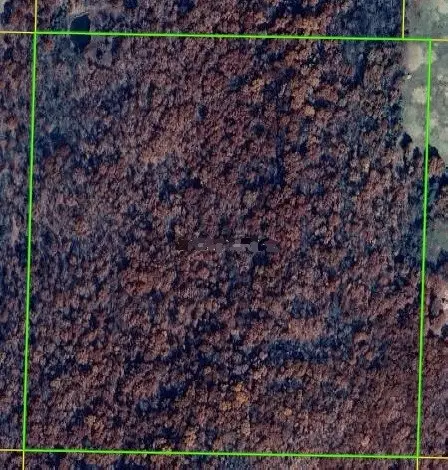 $200,000Active37.13 Acres
$200,000Active37.13 AcresTBD Madison 7670, Hindsville, AR 72738
MLS# 1325583Listed by: RE/MAX ASSOCIATES, LLC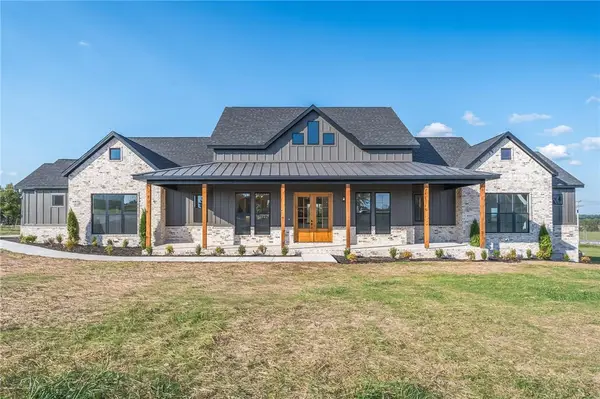 $799,999Active4 beds 4 baths2,930 sq. ft.
$799,999Active4 beds 4 baths2,930 sq. ft.165 Madison 7218 Drive, Hindsville, AR 72738
MLS# 1324909Listed by: CRYE-LEIKE REALTORS FAYETTEVILLE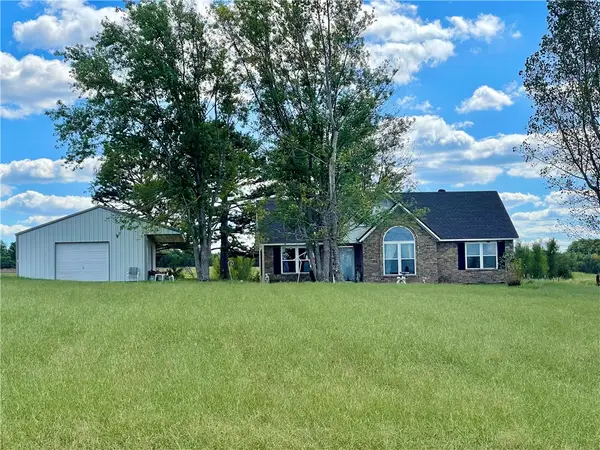 $319,000Active3 beds 2 baths1,250 sq. ft.
$319,000Active3 beds 2 baths1,250 sq. ft.1335 Madison 7215, Hindsville, AR 72738
MLS# 1323603Listed by: OWENS REALTY AND AUCTION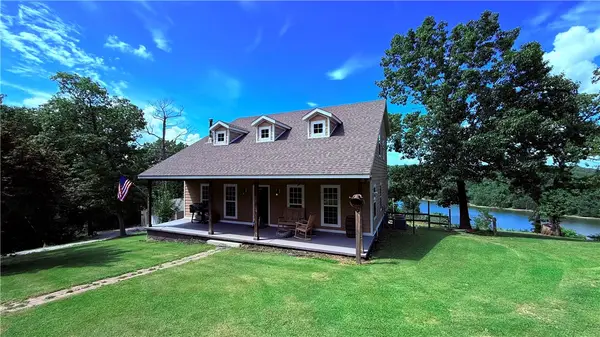 $529,000Active4 beds 3 baths1,976 sq. ft.
$529,000Active4 beds 3 baths1,976 sq. ft.23386 Copeland Lane, Hindsville, AR 72738
MLS# 1319360Listed by: LINDSEY & ASSOCIATES INC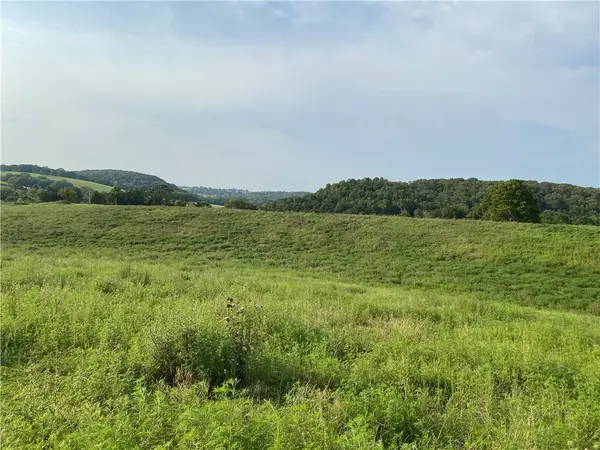 $295,000Active20 Acres
$295,000Active20 AcresTBD Madison 8500 Road, Hindsville, AR 72738
MLS# 1318567Listed by: SCOTT REALTY GROUP $225,000Active10 Acres
$225,000Active10 AcresHwy 295, Hindsville, AR 72738
MLS# 1318101Listed by: THE VIRTUAL REALTY GROUP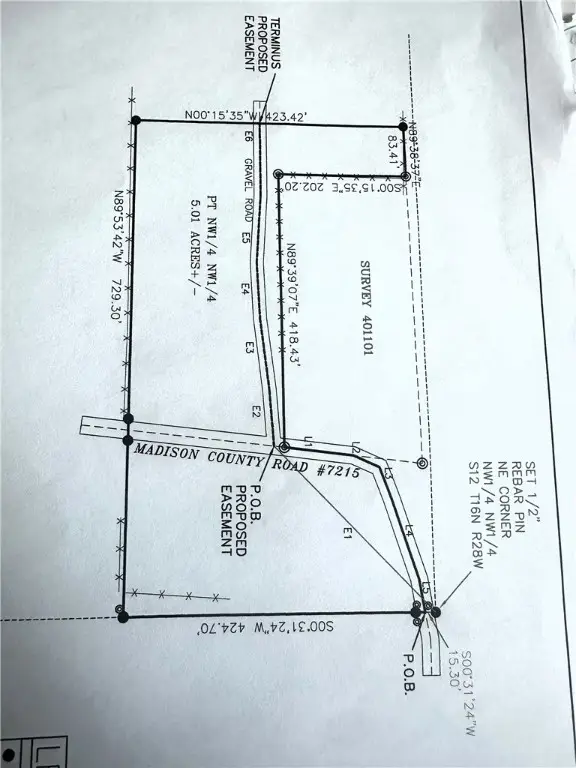 $125,000Active5.01 Acres
$125,000Active5.01 AcresMadison 7125, Hindsville, AR 72738
MLS# 1317334Listed by: THE VIRTUAL REALTY GROUP $530,500Active4 beds 3 baths2,484 sq. ft.
$530,500Active4 beds 3 baths2,484 sq. ft.112 Madison 7356, Hindsville, AR 72738
MLS# 1317206Listed by: WILD OAK REAL ESTATE & DEVELOPMENT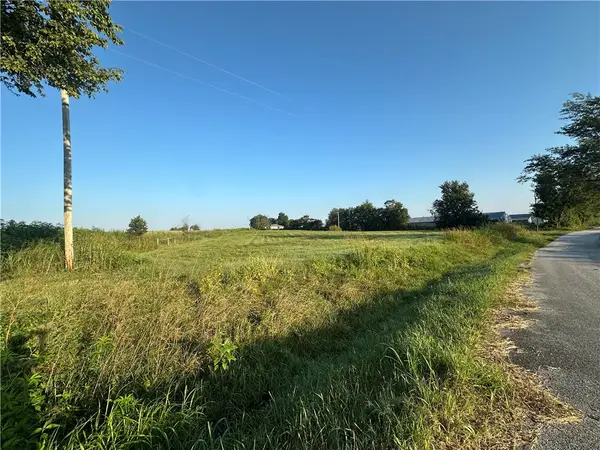 $159,000Pending1.7 Acres
$159,000Pending1.7 Acres772 Madison 8235, Hindsville, AR 72738
MLS# 1316926Listed by: LOCAL LIVING REAL ESTATE
