15 Serenity Lane, Holiday Island, AR 72631
Local realty services provided by:Better Homes and Gardens Real Estate Journey
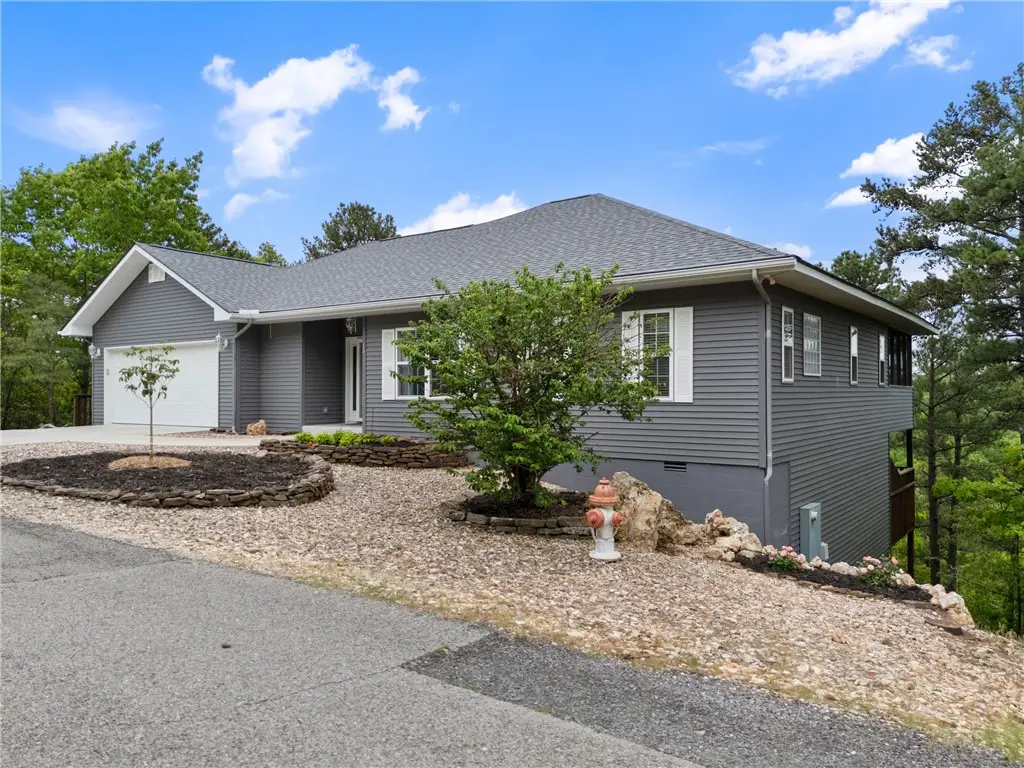
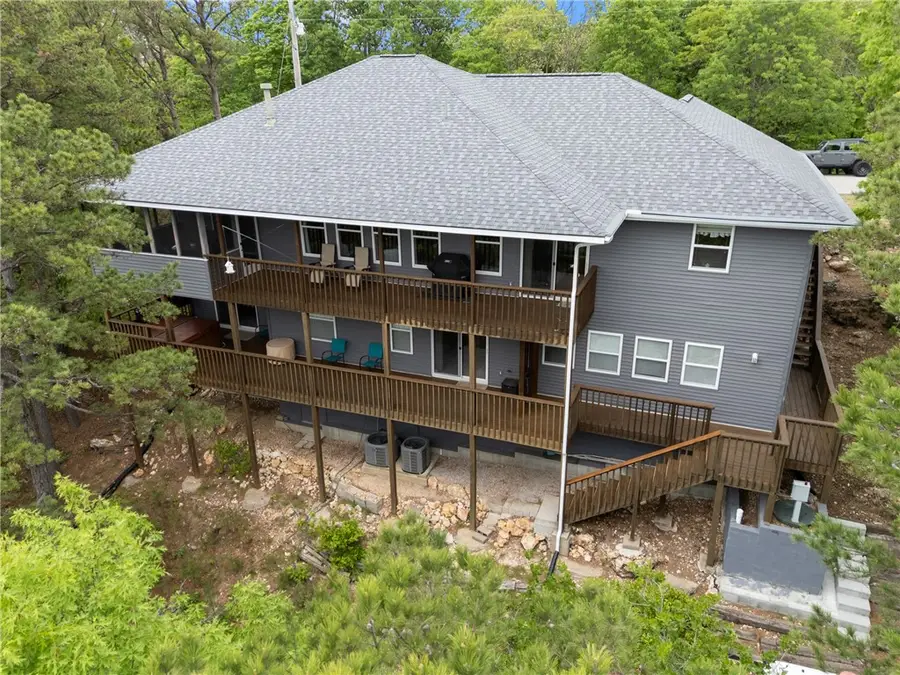
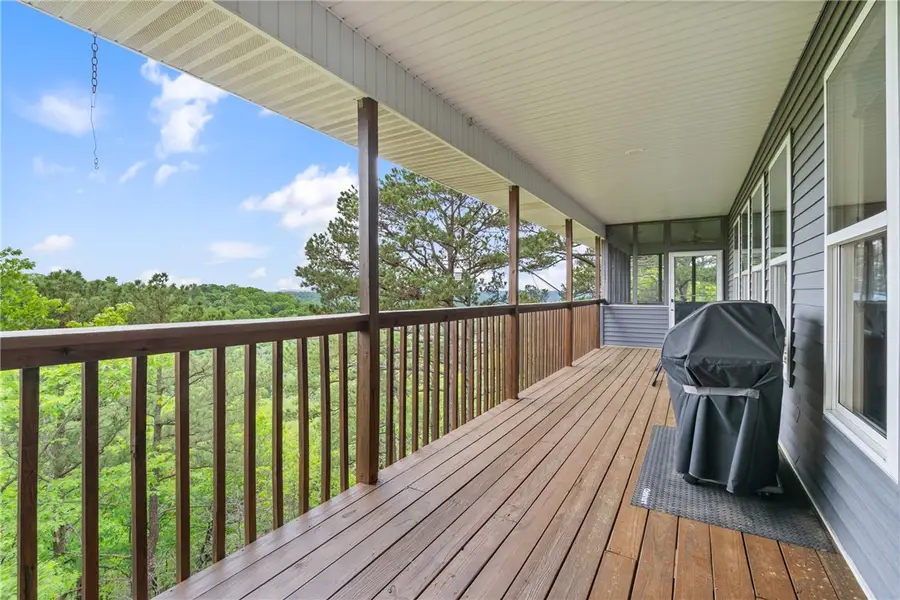
Listed by:kristine sherry
Office:holiday island realty
MLS#:1305997
Source:AR_NWAR
Price summary
- Price:$499,000
- Price per sq. ft.:$161.33
- Monthly HOA dues:$69.58
About this home
If you long to live in calm tranquility you will surely fall in love with this beautifully cared-for home, packed with thoughtful details and easy, everyday luxury. You’ll find spacious bedrooms throughout, including a master suite that’s truly a retreat — complete with tray ceilings, a huge walk-in shower, and a jetted soaking tub. The kitchen is stunning, featuring gorgeous granite countertops, stylish backsplash, bar for casual meals, and plenty of room for cooking and gathering. It opens to a bright dining room with lovely views that are perfect for everything from morning coffee to dinner parties. Step outside and enjoy multiple decks with 4 man whirlpool tub off master suite. Inside, you’ll love the rich LVP oak floors that flow through the living spaces, adding warmth and charm. The paint colors are fresh, inviting, and totally move-in ready. HVACs replaced 2023 and 2024, water heater replaced 2020 and roof 2022. Includes large workshop and tons of storage!
Contact an agent
Home facts
- Year built:2004
- Listing Id #:1305997
- Added:108 day(s) ago
- Updated:August 12, 2025 at 07:39 AM
Rooms and interior
- Bedrooms:4
- Total bathrooms:3
- Full bathrooms:3
- Living area:3,093 sq. ft.
Heating and cooling
- Cooling:Central Air, Electric
- Heating:Central, Electric
Structure and exterior
- Roof:Architectural, Shingle
- Year built:2004
- Building area:3,093 sq. ft.
- Lot area:0.46 Acres
Utilities
- Water:Public, Water Available
- Sewer:Public Sewer, Sewer Available
Finances and disclosures
- Price:$499,000
- Price per sq. ft.:$161.33
- Tax amount:$1,358
New listings near 15 Serenity Lane
- New
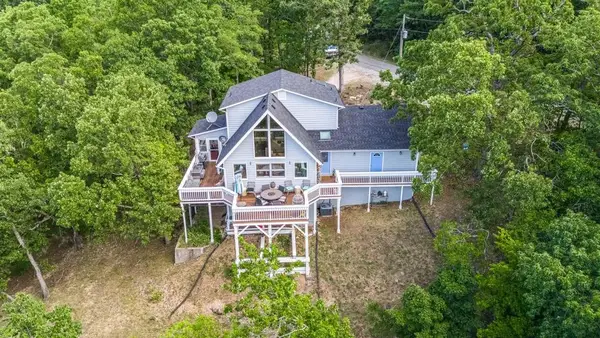 $375,000Active3 beds 3 baths2,172 sq. ft.
$375,000Active3 beds 3 baths2,172 sq. ft.53 Arapahoe Drive, Holiday Island, AR 72631
MLS# 1317698Listed by: 1 PERCENT LISTS ARKANSAS REAL ESTATE - New
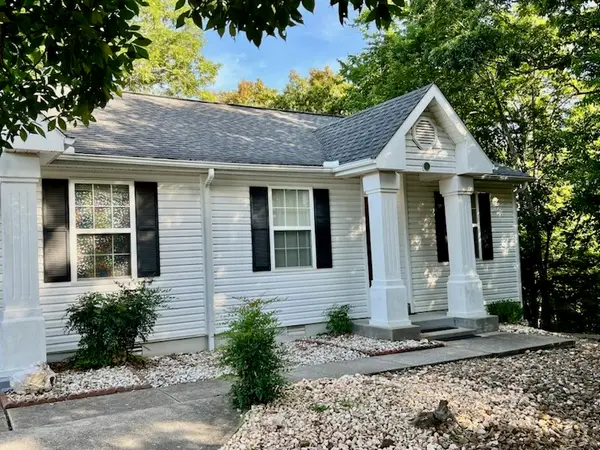 $239,500Active3 beds 2 baths1,191 sq. ft.
$239,500Active3 beds 2 baths1,191 sq. ft.13 Green Meadow Lane #Y, Holiday Island, AR 72631
MLS# 1317635Listed by: HOLIDAY ISLAND REALTY - New
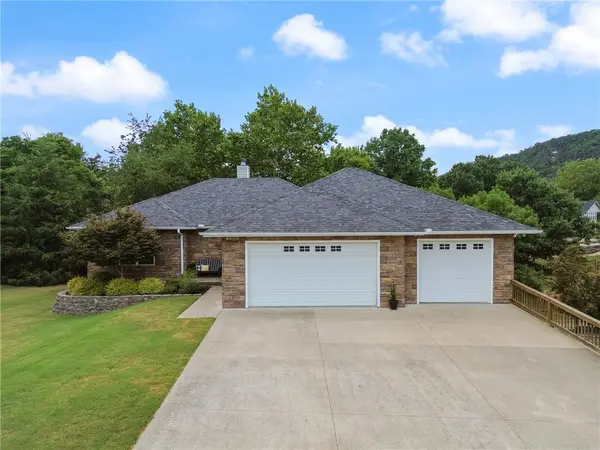 $450,000Active3 beds 4 baths2,407 sq. ft.
$450,000Active3 beds 4 baths2,407 sq. ft.1 Bandy Lane, Holiday Island, AR 72631
MLS# 1317746Listed by: HOLIDAY ISLAND REALTY - New
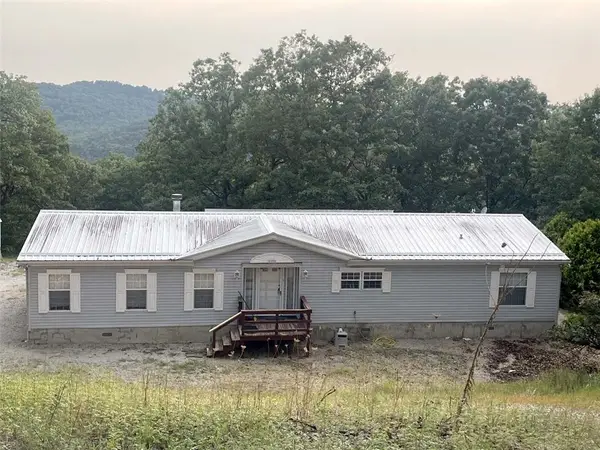 $199,000Active3 beds 2 baths1,664 sq. ft.
$199,000Active3 beds 2 baths1,664 sq. ft.33 Skyview Lane, Holiday Island, AR 72631
MLS# 1317431Listed by: MONTGOMERY WHITELEY REALTY - New
 $215,000Active2 beds 1 baths1,035 sq. ft.
$215,000Active2 beds 1 baths1,035 sq. ft.8 Blackfoot Drive, Holiday Island, AR 72631
MLS# 1317384Listed by: FATHOM REALTY - New
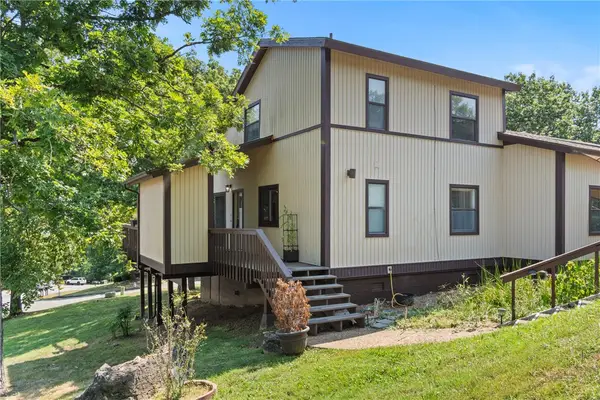 $175,000Active2 beds 2 baths1,100 sq. ft.
$175,000Active2 beds 2 baths1,100 sq. ft.1 White Oak Lane, Holiday Island, AR 72631
MLS# 1317260Listed by: HOLIDAY ISLAND REALTY - New
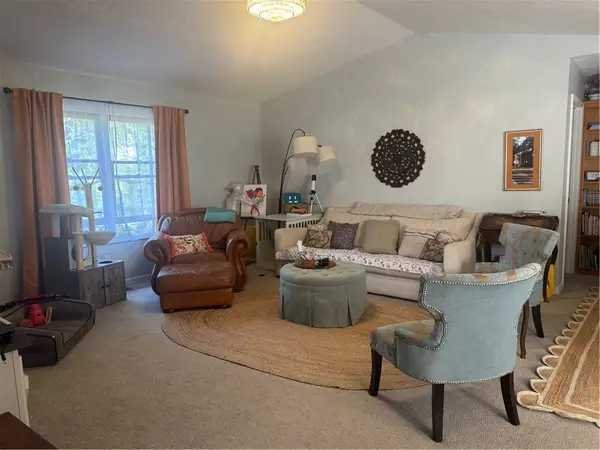 $274,000Active2 beds 2 baths1,490 sq. ft.
$274,000Active2 beds 2 baths1,490 sq. ft.9 C Clover Lane, Holiday Island, AR 72631
MLS# 1317057Listed by: KELLER WILLIAMS MARKET PRO REALTY BRANCH EUREKA SP - New
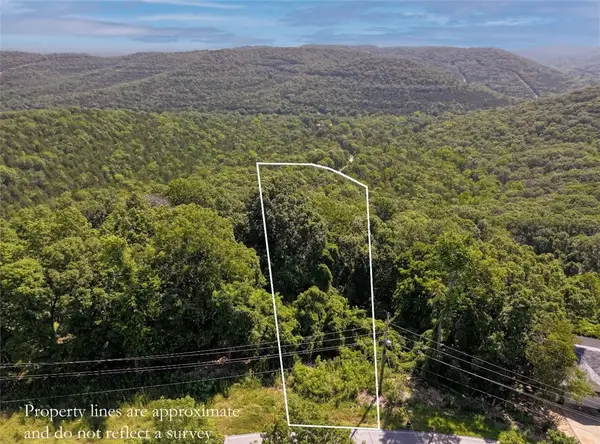 $7,500Active0.92 Acres
$7,500Active0.92 Acres274 Holiday Island Drive, Holiday Island, AR 72631
MLS# 1316863Listed by: ALL SEASONS MW REALTY - New
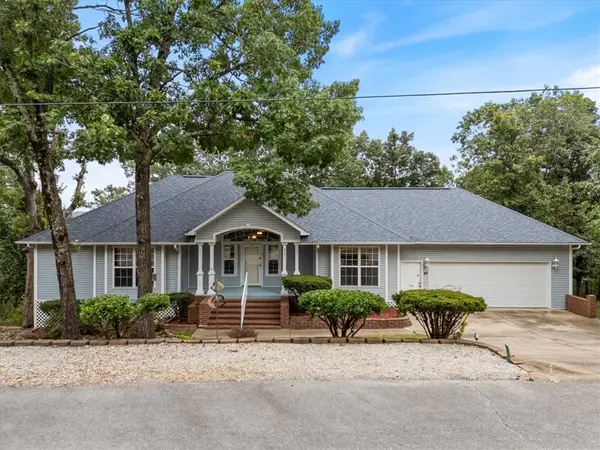 $360,000Active3 beds 3 baths2,452 sq. ft.
$360,000Active3 beds 3 baths2,452 sq. ft.42 Indian Wells Drive, Holiday Island, AR 72631
MLS# 1316899Listed by: KELLER WILLIAMS MARKET PRO REALTY BRANCH OFFICE 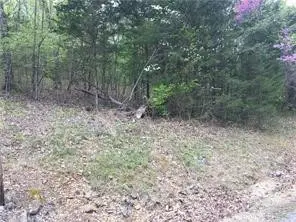 $7,500Active0.58 Acres
$7,500Active0.58 AcresWild Turkey Drive, Holiday Island, AR 72631
MLS# 1316745Listed by: KELLER WILLIAMS MARKET PRO REALTY
