24 Country Club Drive, Holiday Island, AR 72631
Local realty services provided by:Better Homes and Gardens Real Estate Journey
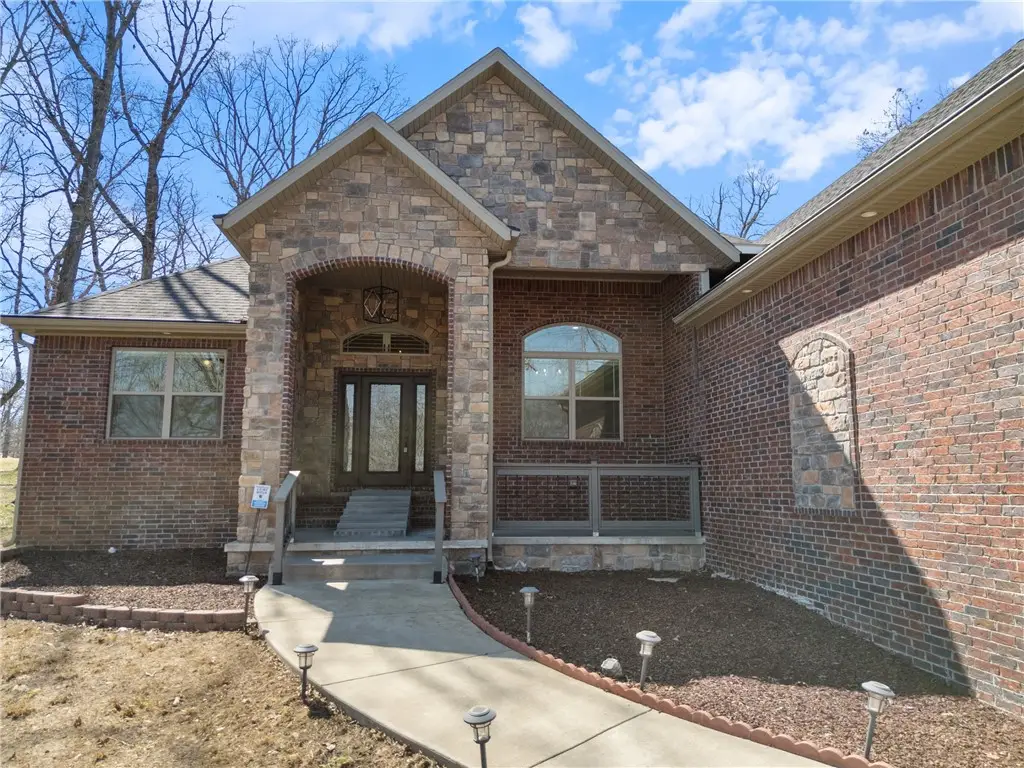
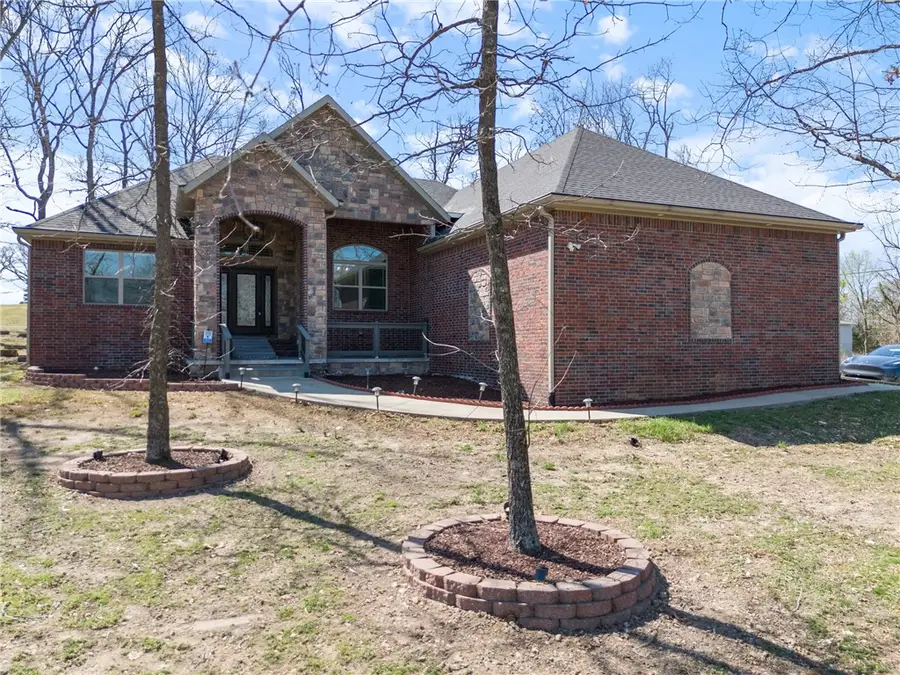

Listed by:kristine sherry
Office:holiday island realty
MLS#:1303000
Source:AR_NWAR
Price summary
- Price:$589,000
- Price per sq. ft.:$196.27
- Monthly HOA dues:$155.17
About this home
This exquisite 4-bedroom, 3-bathroom home was built in 2019 and is perfectly situated on 3/4 of an acre just off the 11th TeeBox. Thoughtfully designed with elegance and functionality, this home features Canadian maple flooring, granite and quartz countertops, and Alderwood cabinetry, showcasing quality craftsmanship throughout. The heart of the home is the gourmet kitchen, complete with a chef’s pantry, high-end appliances, and a gorgeous backsplash that complements the luxurious design. The spacious master suite offers a serene retreat with spa-like amenities. Enjoy versatile living spaces, including a formal dining room or library/study, ideal for entertaining or working from home. The highlight of this home is the sunroom, where you can relax and take in the stunning views. The three-car garage provides ample storage, making this home as practical as it is beautiful. Don’t miss this rare opportunity to own a meticulously designed home in a prime location! List of additional feaures attached.
Contact an agent
Home facts
- Year built:2019
- Listing Id #:1303000
- Added:134 day(s) ago
- Updated:August 12, 2025 at 07:39 AM
Rooms and interior
- Bedrooms:4
- Total bathrooms:3
- Full bathrooms:3
- Living area:3,001 sq. ft.
Heating and cooling
- Cooling:Central Air, Ductless
- Heating:Central, Ductless, Electric, Wood Stove
Structure and exterior
- Roof:Architectural, Shingle
- Year built:2019
- Building area:3,001 sq. ft.
- Lot area:0.76 Acres
Finances and disclosures
- Price:$589,000
- Price per sq. ft.:$196.27
- Tax amount:$2,438
New listings near 24 Country Club Drive
- New
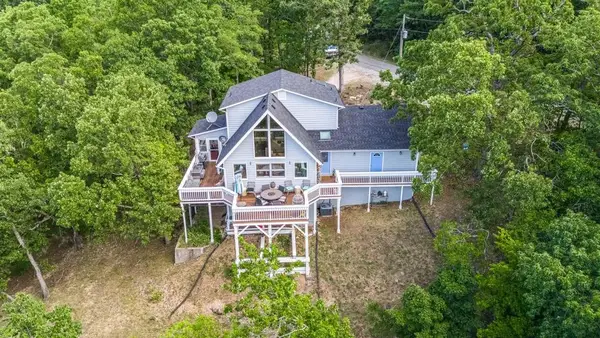 $375,000Active3 beds 3 baths2,172 sq. ft.
$375,000Active3 beds 3 baths2,172 sq. ft.53 Arapahoe Drive, Holiday Island, AR 72631
MLS# 1317698Listed by: 1 PERCENT LISTS ARKANSAS REAL ESTATE - New
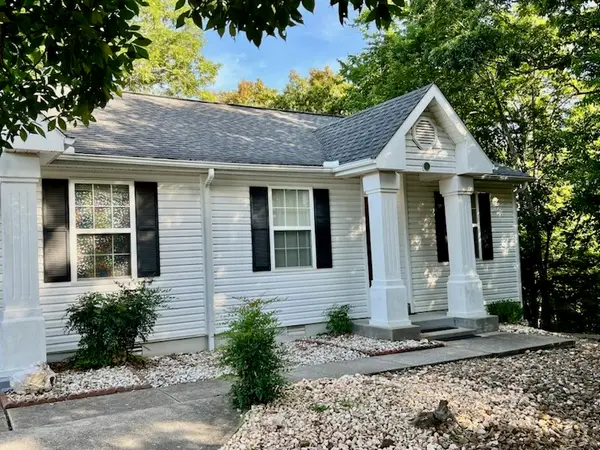 $239,500Active3 beds 2 baths1,191 sq. ft.
$239,500Active3 beds 2 baths1,191 sq. ft.13 Green Meadow Lane #Y, Holiday Island, AR 72631
MLS# 1317635Listed by: HOLIDAY ISLAND REALTY - New
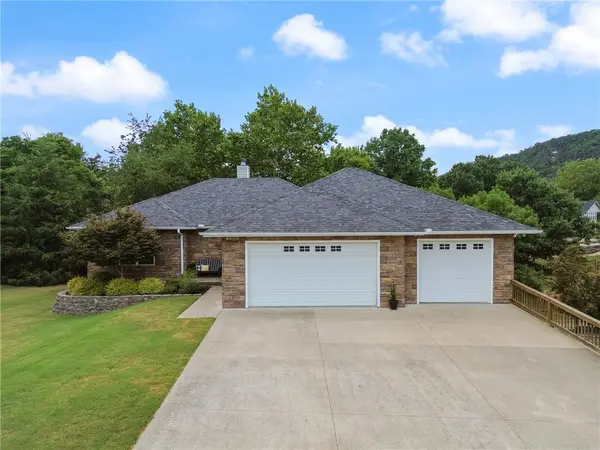 $450,000Active3 beds 4 baths2,407 sq. ft.
$450,000Active3 beds 4 baths2,407 sq. ft.1 Bandy Lane, Holiday Island, AR 72631
MLS# 1317746Listed by: HOLIDAY ISLAND REALTY - New
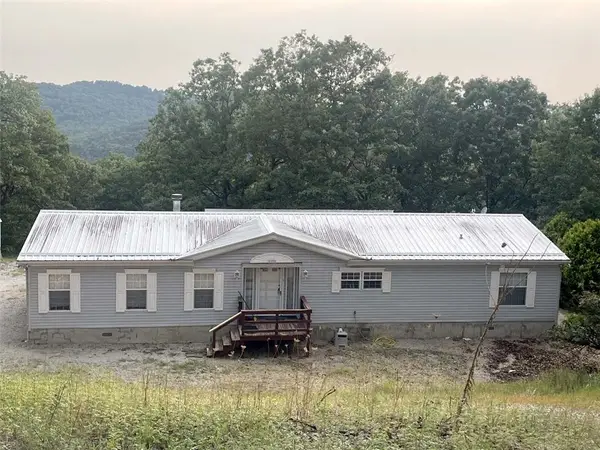 $199,000Active3 beds 2 baths1,664 sq. ft.
$199,000Active3 beds 2 baths1,664 sq. ft.33 Skyview Lane, Holiday Island, AR 72631
MLS# 1317431Listed by: MONTGOMERY WHITELEY REALTY - New
 $215,000Active2 beds 1 baths1,035 sq. ft.
$215,000Active2 beds 1 baths1,035 sq. ft.8 Blackfoot Drive, Holiday Island, AR 72631
MLS# 1317384Listed by: FATHOM REALTY - New
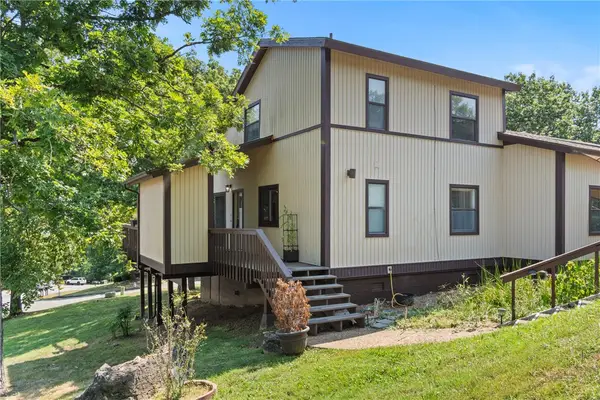 $175,000Active2 beds 2 baths1,100 sq. ft.
$175,000Active2 beds 2 baths1,100 sq. ft.1 White Oak Lane, Holiday Island, AR 72631
MLS# 1317260Listed by: HOLIDAY ISLAND REALTY - New
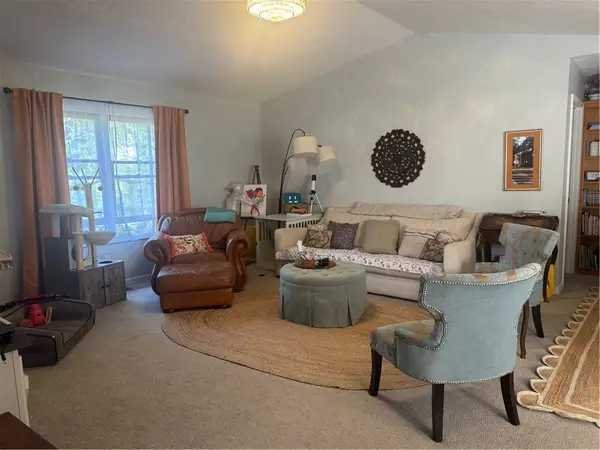 $274,000Active2 beds 2 baths1,490 sq. ft.
$274,000Active2 beds 2 baths1,490 sq. ft.9 C Clover Lane, Holiday Island, AR 72631
MLS# 1317057Listed by: KELLER WILLIAMS MARKET PRO REALTY BRANCH EUREKA SP - New
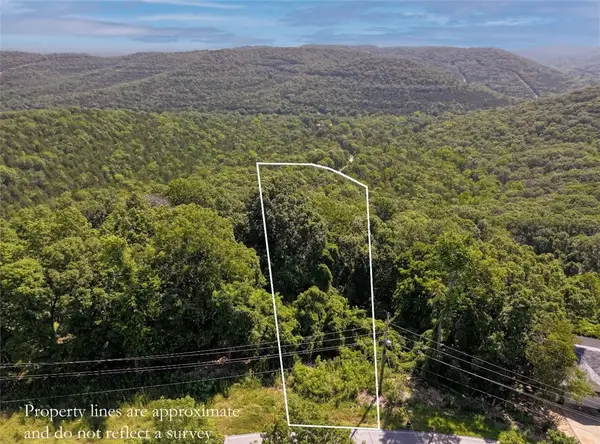 $7,500Active0.92 Acres
$7,500Active0.92 Acres274 Holiday Island Drive, Holiday Island, AR 72631
MLS# 1316863Listed by: ALL SEASONS MW REALTY - New
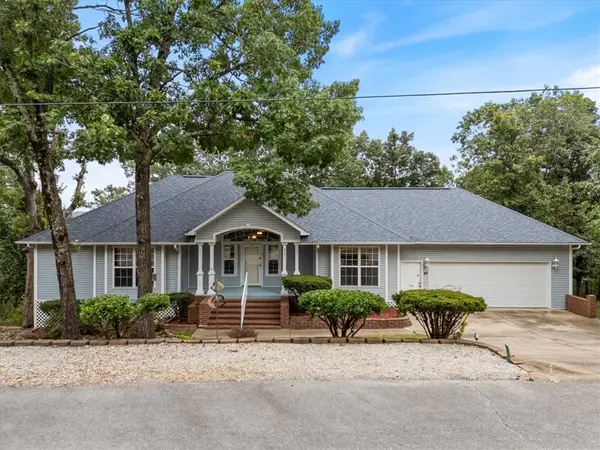 $360,000Active3 beds 3 baths2,452 sq. ft.
$360,000Active3 beds 3 baths2,452 sq. ft.42 Indian Wells Drive, Holiday Island, AR 72631
MLS# 1316899Listed by: KELLER WILLIAMS MARKET PRO REALTY BRANCH OFFICE 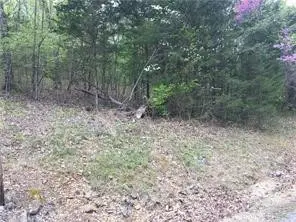 $7,500Active0.58 Acres
$7,500Active0.58 AcresWild Turkey Drive, Holiday Island, AR 72631
MLS# 1316745Listed by: KELLER WILLIAMS MARKET PRO REALTY
