7 Bobwhite Lane, Holiday Island, AR 72631
Local realty services provided by:Better Homes and Gardens Real Estate Journey
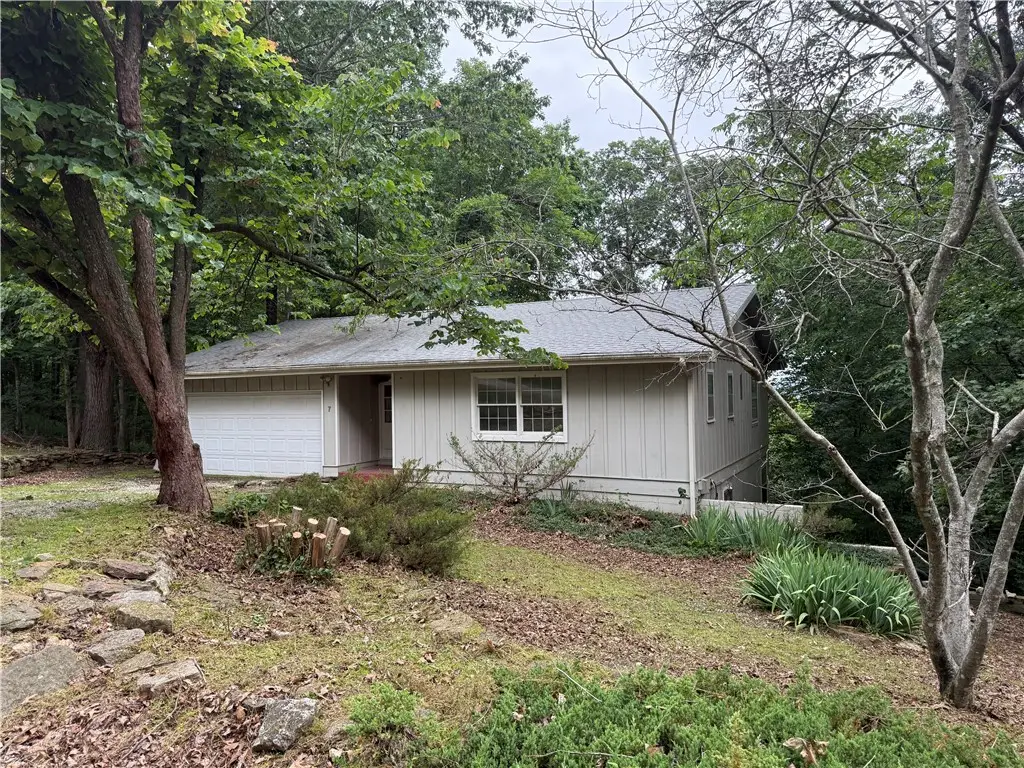
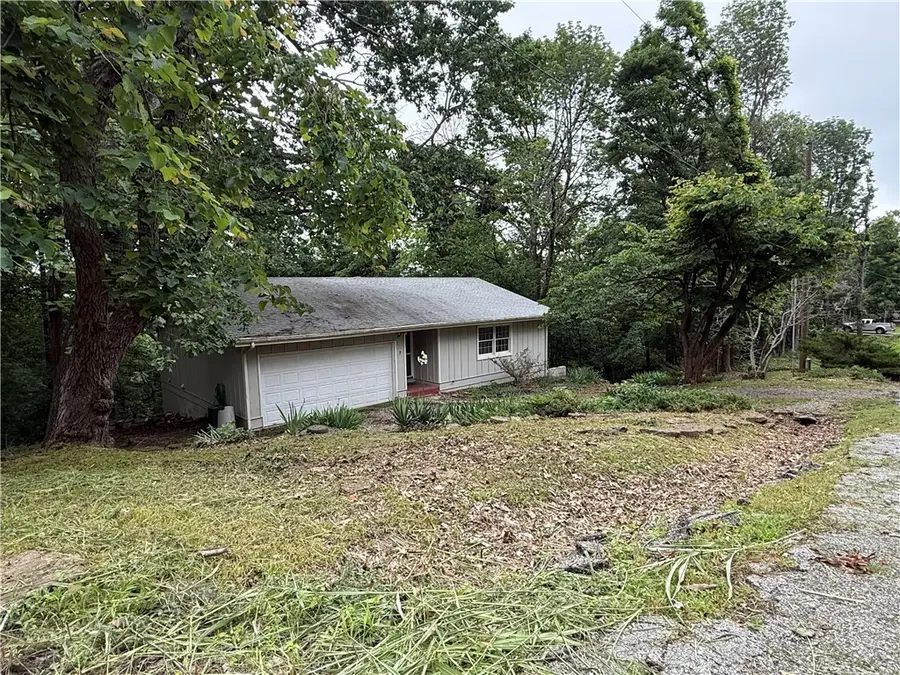
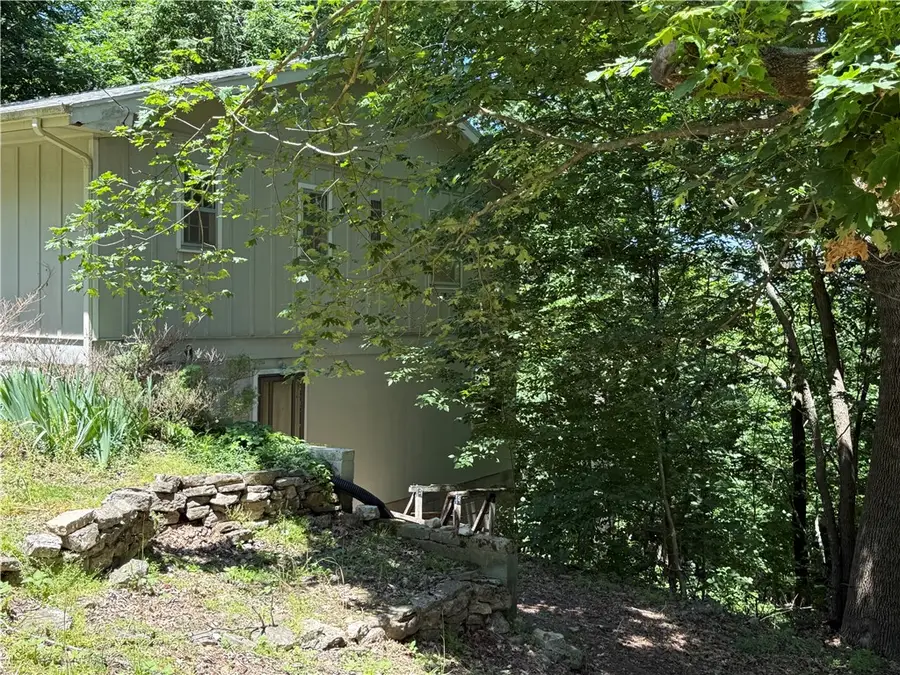
Listed by:julie alberson
Office:all seasons mw realty
MLS#:1309588
Source:AR_NWAR
Price summary
- Price:$199,900
- Price per sq. ft.:$100.86
- Monthly HOA dues:$69.58
About this home
Lake View Home with Workshop & Great Potential!
This 3-bedroom, 2.5-bath home offers a fantastic opportunity to make it your own. With a two-level floor plan, hardwood floors in the living room, and a spacious two-car garage, there’s plenty to work with. A dedicated workshop provides extra space for hobbies or storage.
Enjoy a peek-a-boo view of Table Rock Lake in the summer, with an even bigger view in the winter—all from the two-level back deck overlooking a private, wooded yard.
While the home could use some updating, it's not a fixer-upper—just a bit rough around the edges and ready for someone with vision. Located close to two golf courses, pickleball, pools, a marina, restaurants, and scenic walking trails. Historic Eureka Springs is just 10 minutes away!
This is your chance to own a home in a sought-after area and put your personal touch on it. Property is being sold "As-Is".
Contact an agent
Home facts
- Year built:1975
- Listing Id #:1309588
- Added:68 day(s) ago
- Updated:August 12, 2025 at 07:39 AM
Rooms and interior
- Bedrooms:3
- Total bathrooms:3
- Full bathrooms:2
- Half bathrooms:1
- Living area:1,982 sq. ft.
Heating and cooling
- Cooling:Heat Pump
- Heating:Heat Pump
Structure and exterior
- Roof:Asphalt, Shingle
- Year built:1975
- Building area:1,982 sq. ft.
- Lot area:0.66 Acres
Finances and disclosures
- Price:$199,900
- Price per sq. ft.:$100.86
- Tax amount:$645
New listings near 7 Bobwhite Lane
- New
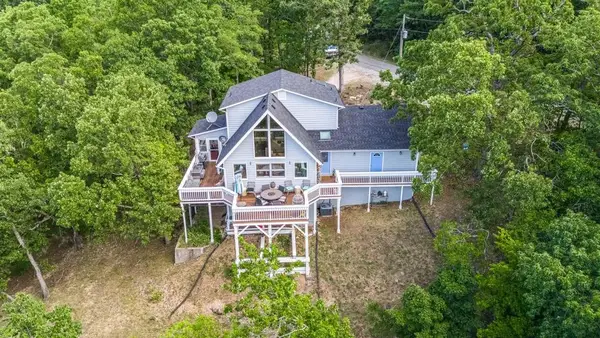 $375,000Active3 beds 3 baths2,172 sq. ft.
$375,000Active3 beds 3 baths2,172 sq. ft.53 Arapahoe Drive, Holiday Island, AR 72631
MLS# 1317698Listed by: 1 PERCENT LISTS ARKANSAS REAL ESTATE - New
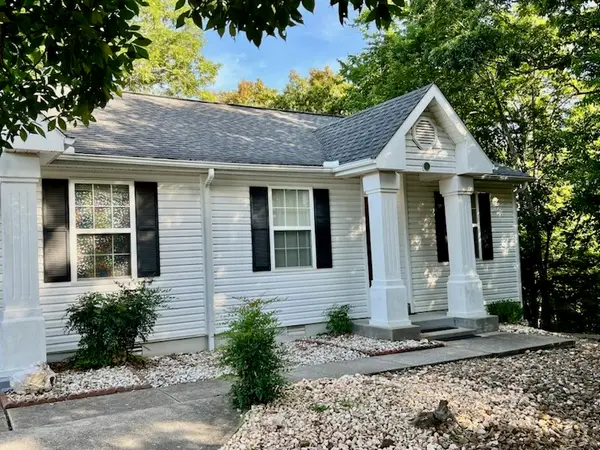 $239,500Active3 beds 2 baths1,191 sq. ft.
$239,500Active3 beds 2 baths1,191 sq. ft.13 Green Meadow Lane #Y, Holiday Island, AR 72631
MLS# 1317635Listed by: HOLIDAY ISLAND REALTY - New
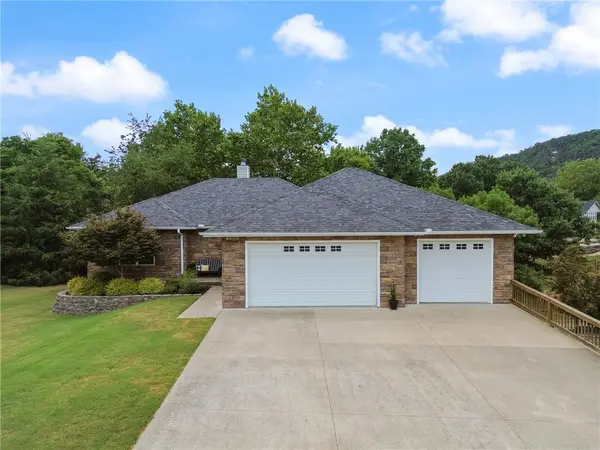 $450,000Active3 beds 4 baths2,407 sq. ft.
$450,000Active3 beds 4 baths2,407 sq. ft.1 Bandy Lane, Holiday Island, AR 72631
MLS# 1317746Listed by: HOLIDAY ISLAND REALTY - New
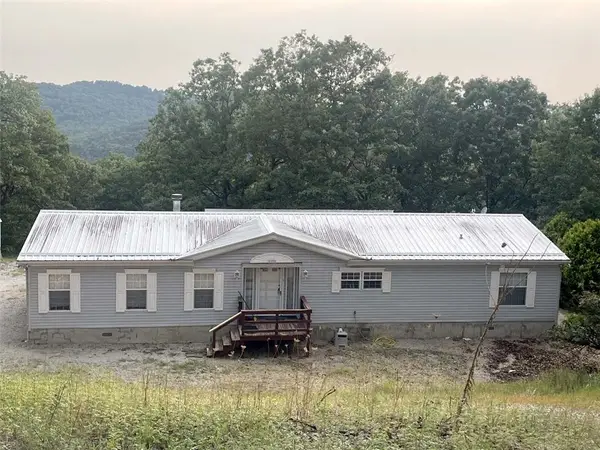 $199,000Active3 beds 2 baths1,664 sq. ft.
$199,000Active3 beds 2 baths1,664 sq. ft.33 Skyview Lane, Holiday Island, AR 72631
MLS# 1317431Listed by: MONTGOMERY WHITELEY REALTY - New
 $215,000Active2 beds 1 baths1,035 sq. ft.
$215,000Active2 beds 1 baths1,035 sq. ft.8 Blackfoot Drive, Holiday Island, AR 72631
MLS# 1317384Listed by: FATHOM REALTY - New
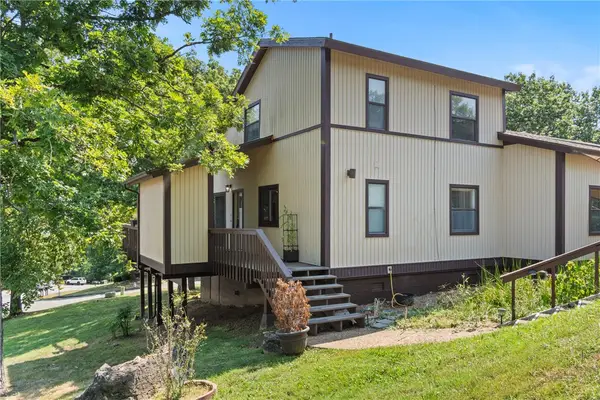 $175,000Active2 beds 2 baths1,100 sq. ft.
$175,000Active2 beds 2 baths1,100 sq. ft.1 White Oak Lane, Holiday Island, AR 72631
MLS# 1317260Listed by: HOLIDAY ISLAND REALTY - New
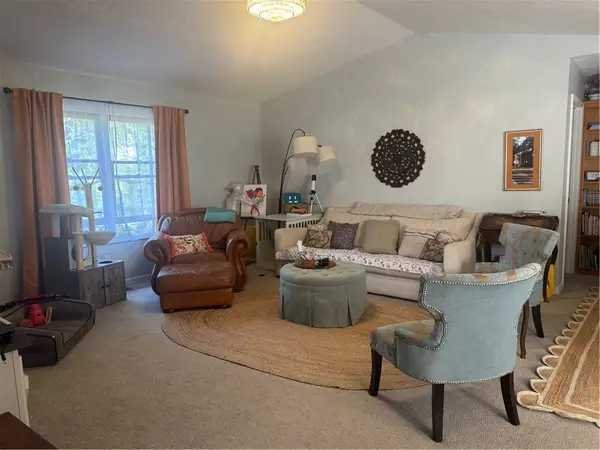 $274,000Active2 beds 2 baths1,490 sq. ft.
$274,000Active2 beds 2 baths1,490 sq. ft.9 C Clover Lane, Holiday Island, AR 72631
MLS# 1317057Listed by: KELLER WILLIAMS MARKET PRO REALTY BRANCH EUREKA SP - New
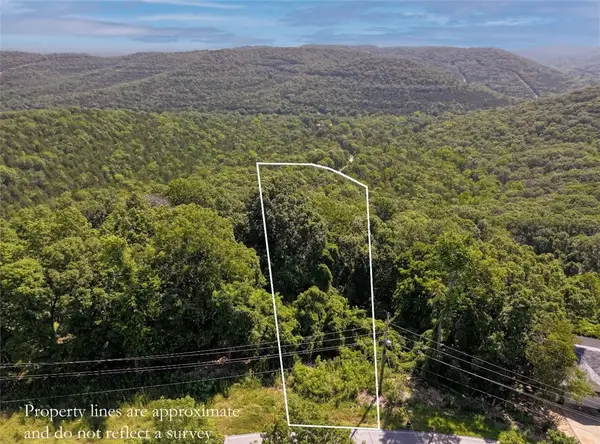 $7,500Active0.92 Acres
$7,500Active0.92 Acres274 Holiday Island Drive, Holiday Island, AR 72631
MLS# 1316863Listed by: ALL SEASONS MW REALTY - New
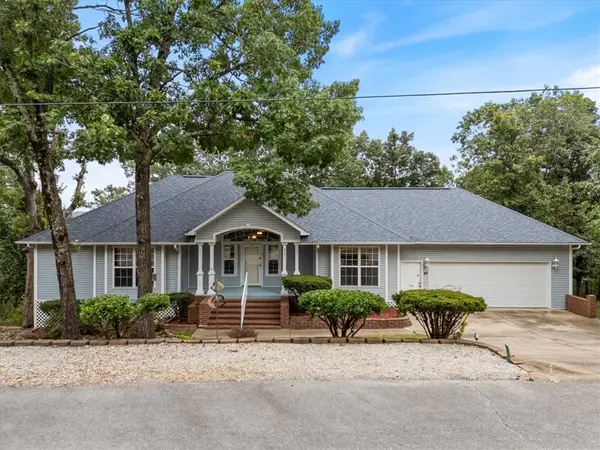 $360,000Active3 beds 3 baths2,452 sq. ft.
$360,000Active3 beds 3 baths2,452 sq. ft.42 Indian Wells Drive, Holiday Island, AR 72631
MLS# 1316899Listed by: KELLER WILLIAMS MARKET PRO REALTY BRANCH OFFICE 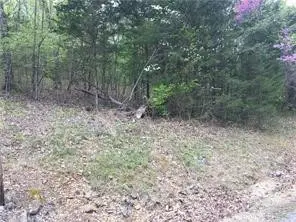 $7,500Active0.58 Acres
$7,500Active0.58 AcresWild Turkey Drive, Holiday Island, AR 72631
MLS# 1316745Listed by: KELLER WILLIAMS MARKET PRO REALTY
