9 Rancho Vista Lane, Holiday Island, AR 72631
Local realty services provided by:Better Homes and Gardens Real Estate Journey
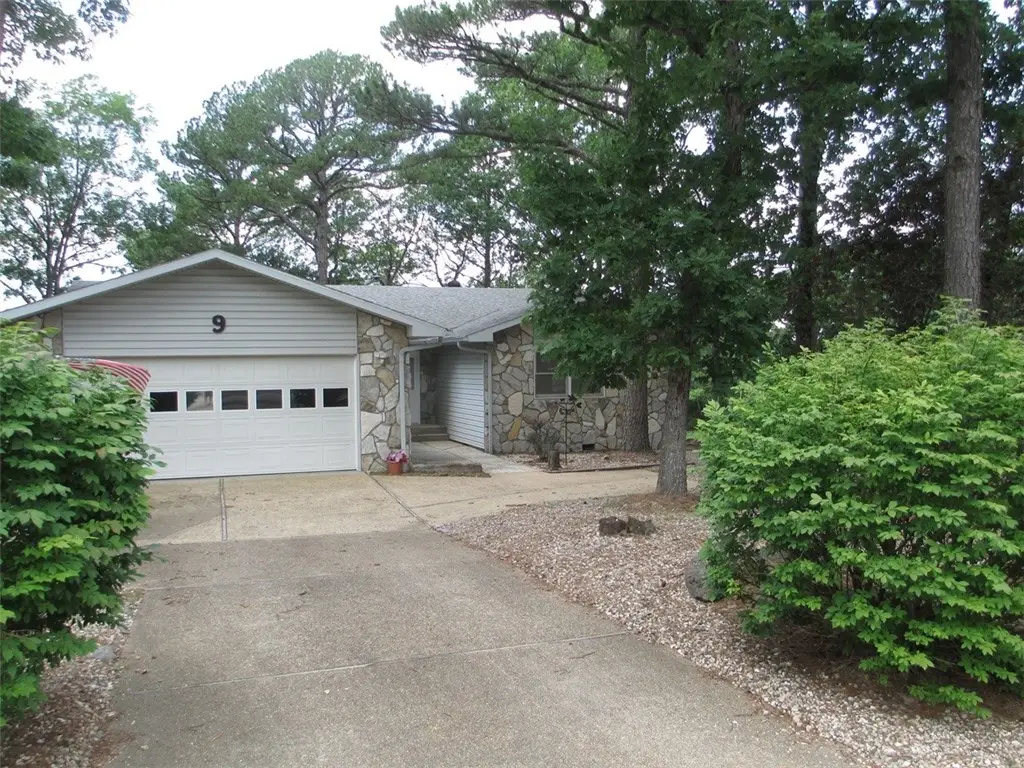
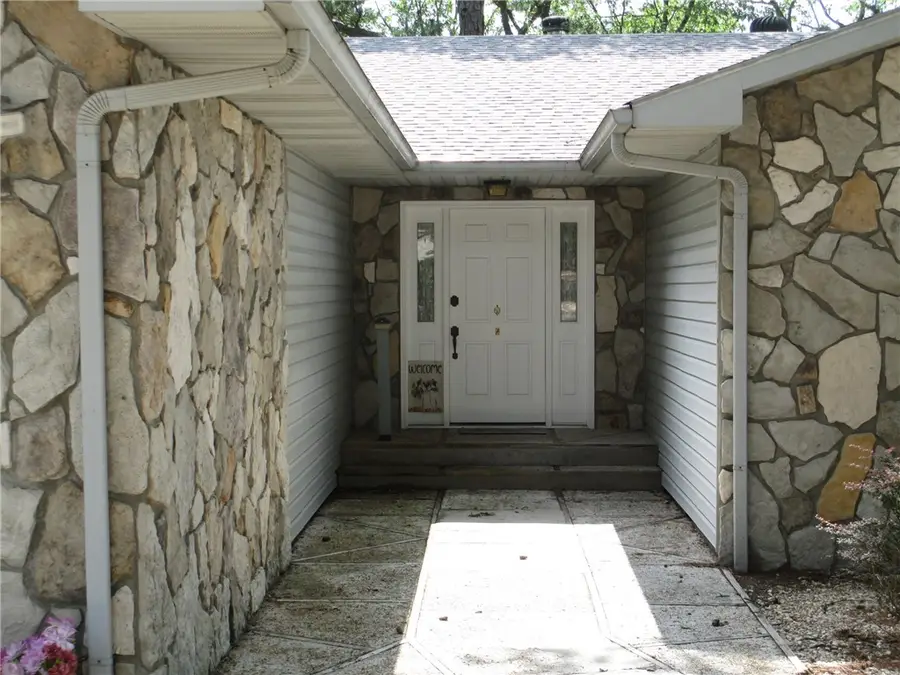
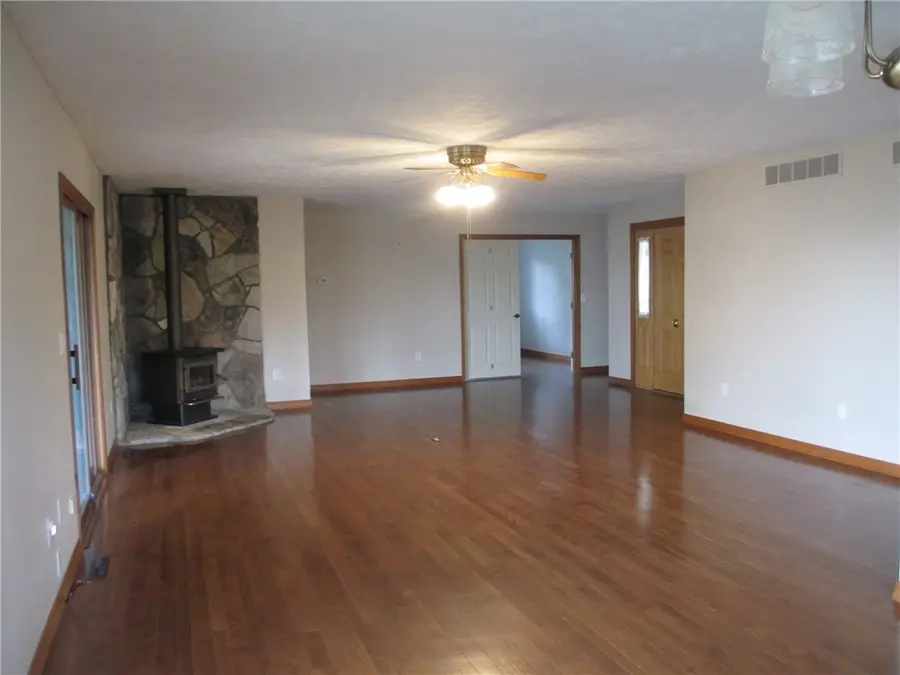
Listed by:cheryl colbert
Office:hooks realty
MLS#:1309740
Source:AR_NWAR
Price summary
- Price:$263,000
- Price per sq. ft.:$167.2
- Monthly HOA dues:$69.58
About this home
Move in ready Ranch home is waiting for YOU!! Well maintained 3 bed/2 bath home on big corner lot with circular drive & additional parking including an RV space w/electric hookups. Hardwood floors gleam throughout the home, ceramic tile in the baths kitchen & laundry make clean up a breeze. Open living/dining space is complete w/ ceiling fan, woodburning stove to chase the chill, sliding doors that allow access to the sun room (appr 125 sq.ft. not counted in overall sq.ft. & large covered deck. The kitchen has a plethora of cabinets, counter space, & all appliances just 4 years old. Laundry area is complete with newer appliances, mop sink & large pantry. Low maintenance landscaping & bonus raised gardening beds in the back yard. Bring your fur babies to enjoy the doggie door access to the large fenced area at the side & back of the home. Extra storage in crawl space Enjoy all the amenities Holiday Island offers, golf courses, pool, marina, tennis, club house, restaurants, shopping, Table Rock Lake & more!
Contact an agent
Home facts
- Year built:1995
- Listing Id #:1309740
- Added:75 day(s) ago
- Updated:August 20, 2025 at 02:21 PM
Rooms and interior
- Bedrooms:3
- Total bathrooms:2
- Full bathrooms:2
- Living area:1,573 sq. ft.
Heating and cooling
- Cooling:Central Air, Electric
- Heating:Central, Electric
Structure and exterior
- Roof:Asphalt, Shingle
- Year built:1995
- Building area:1,573 sq. ft.
- Lot area:0.35 Acres
Utilities
- Water:Public, Water Available
- Sewer:Public Sewer, Sewer Available
Finances and disclosures
- Price:$263,000
- Price per sq. ft.:$167.2
- Tax amount:$578
New listings near 9 Rancho Vista Lane
- New
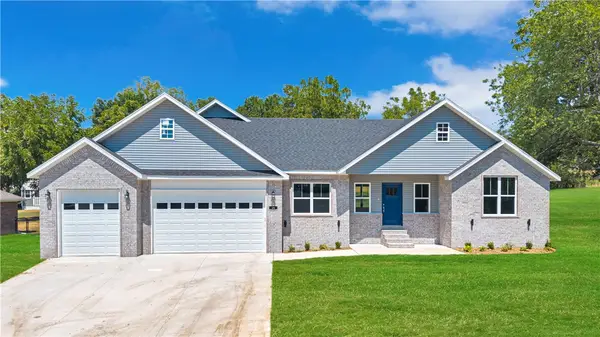 $398,000Active3 beds 2 baths1,925 sq. ft.
$398,000Active3 beds 2 baths1,925 sq. ft.28 Lakeside Drive, Holiday Island, AR 72631
MLS# 1318408Listed by: SCOTT REALTY GROUP - New
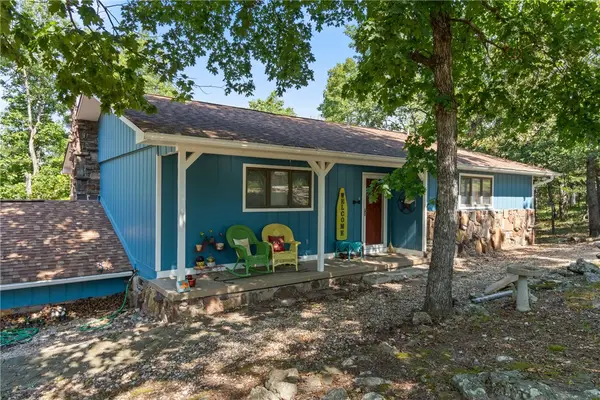 $389,900Active3 beds 3 baths2,376 sq. ft.
$389,900Active3 beds 3 baths2,376 sq. ft.47 Stateline Drive, Holiday Island, AR 72631
MLS# 1318320Listed by: COLDWELL BANKER K-C REALTY (HOLIDAY ISLAND BR OFF) - New
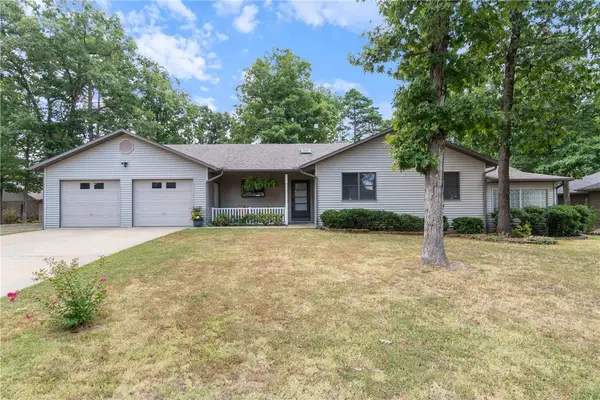 $339,000Active3 beds 4 baths1,852 sq. ft.
$339,000Active3 beds 4 baths1,852 sq. ft.12 Hillcrest Drive, Holiday Island, AR 72631
MLS# 1318210Listed by: COLDWELL BANKER K-C REALTY (HOLIDAY ISLAND BR OFF) - New
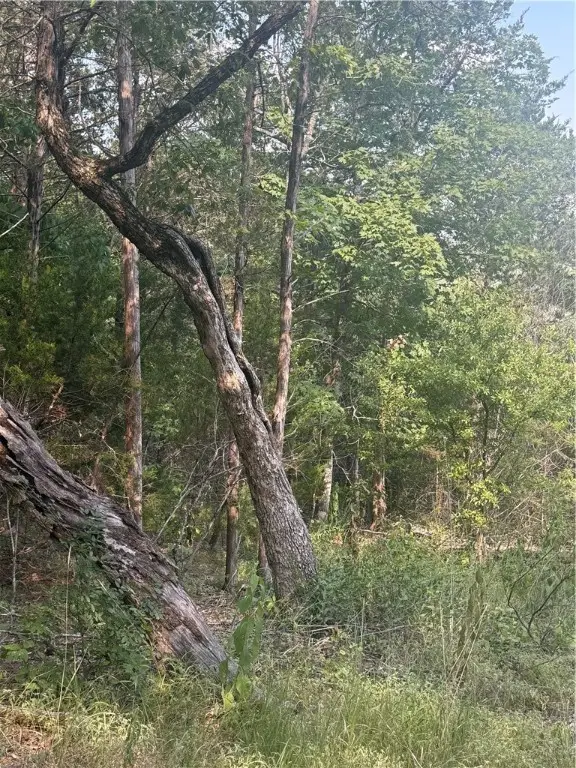 $15,000Active0.46 Acres
$15,000Active0.46 Acres74 Twin Peak Drive, Holiday Island, AR 72631
MLS# 1318216Listed by: COLDWELL BANKER HARRIS MCHANEY & FAUCETTE-BENTONVI - New
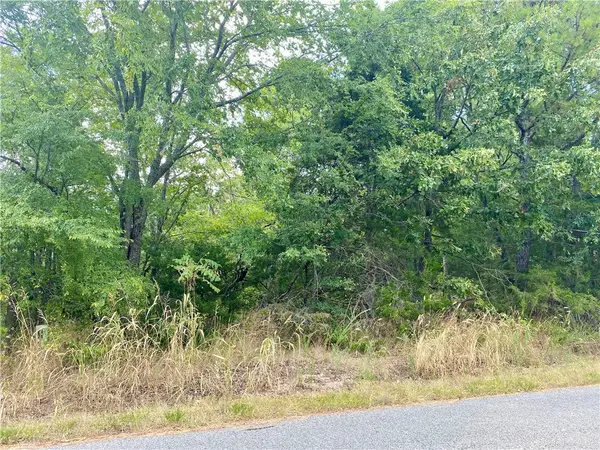 $7,500Active0.36 Acres
$7,500Active0.36 Acres8 Cypress Point Lane, Holiday Island, AR 72631
MLS# 1317989Listed by: UNITED COUNTRY COUNTRYSIDE REALTY - New
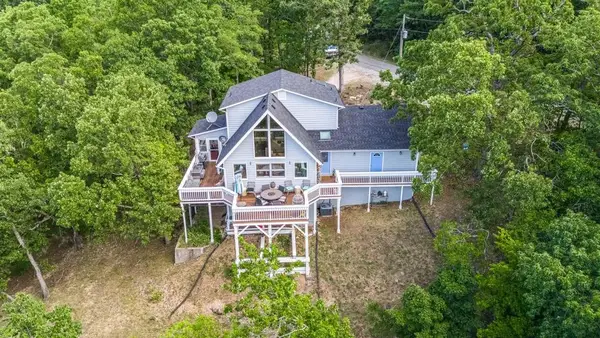 $375,000Active3 beds 3 baths2,172 sq. ft.
$375,000Active3 beds 3 baths2,172 sq. ft.53 Arapahoe Drive, Holiday Island, AR 72631
MLS# 1317698Listed by: 1 PERCENT LISTS ARKANSAS REAL ESTATE - New
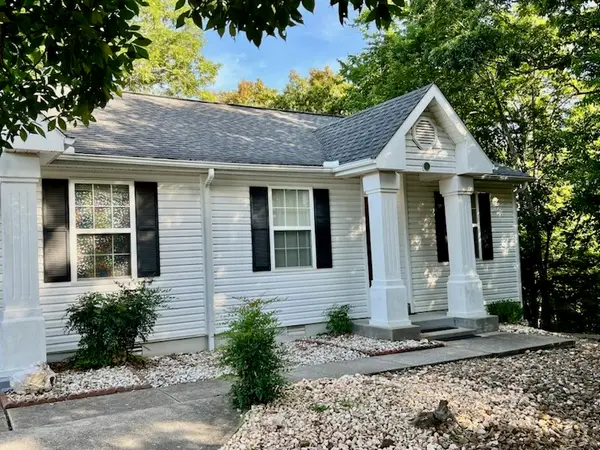 $239,500Active3 beds 2 baths1,191 sq. ft.
$239,500Active3 beds 2 baths1,191 sq. ft.13 Green Meadow Lane #Y, Holiday Island, AR 72631
MLS# 1317635Listed by: HOLIDAY ISLAND REALTY - New
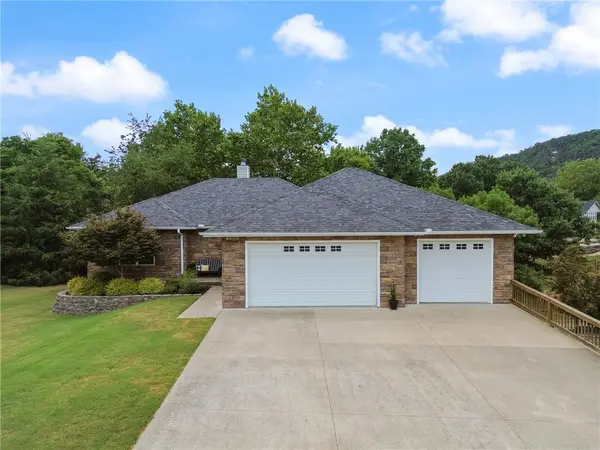 $450,000Active3 beds 4 baths2,407 sq. ft.
$450,000Active3 beds 4 baths2,407 sq. ft.1 Bandy Lane, Holiday Island, AR 72631
MLS# 1317746Listed by: HOLIDAY ISLAND REALTY 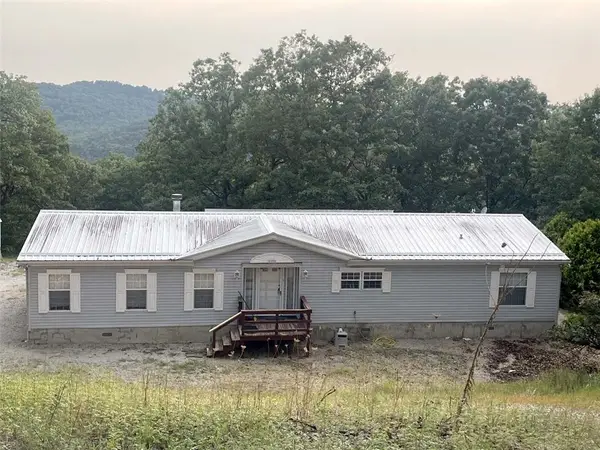 $199,000Active3 beds 2 baths1,664 sq. ft.
$199,000Active3 beds 2 baths1,664 sq. ft.33 Skyview Lane, Holiday Island, AR 72631
MLS# 1317431Listed by: MONTGOMERY WHITELEY REALTY $215,000Active2 beds 1 baths1,035 sq. ft.
$215,000Active2 beds 1 baths1,035 sq. ft.8 Blackfoot Drive, Holiday Island, AR 72631
MLS# 1317384Listed by: FATHOM REALTY
