1812 Edwards Street, Pea Ridge, AR 72751
Local realty services provided by:Better Homes and Gardens Real Estate Journey
Upcoming open houses
- Sun, Nov 1601:00 pm - 04:00 pm
Listed by: misty mcmullen
Office: mcmullen realty group
MLS#:1314234
Source:AR_NWAR
Price summary
- Price:$390,402
- Price per sq. ft.:$207
- Monthly HOA dues:$16.67
About this home
Fences, Gutters, and Blinds Included! Step inside the Dove plan, offering 1,886 sq ft of thoughtfully designed living space in a single-story layout. Includes an office nook, with a desk and built-in cabinets and floating shelves for the perfect at-home office/workspace. Each bathroom features framed mirrors for a touch of sophistication, along with stylish cabinets above the toilets for added convenience and storage. A spacious utility room adds even more functionality and organization to everyday life. Enjoy outdoor living on the covered back patio, overlooking a privacy-fenced backyard—perfect for relaxing or entertaining. With a two-car garage, the Dove plan offers comfort, practicality, and lasting appeal in one beautiful package. For a limited time rates starting at 4.875% with the builder's preferred lenders for qualifying buyers OR $7,500 in builder bucks. For access to see all the homes stop by the model home at 1602 Christman St.
Contact an agent
Home facts
- Year built:2025
- Listing ID #:1314234
- Added:121 day(s) ago
- Updated:November 15, 2025 at 04:28 AM
Rooms and interior
- Bedrooms:4
- Total bathrooms:2
- Full bathrooms:2
- Living area:1,886 sq. ft.
Heating and cooling
- Cooling:Central Air
- Heating:Gas
Structure and exterior
- Roof:Architectural, Shingle
- Year built:2025
- Building area:1,886 sq. ft.
- Lot area:0.2 Acres
Utilities
- Water:Public, Water Available
- Sewer:Public Sewer, Sewer Available
Finances and disclosures
- Price:$390,402
- Price per sq. ft.:$207
- Tax amount:$100
New listings near 1812 Edwards Street
- New
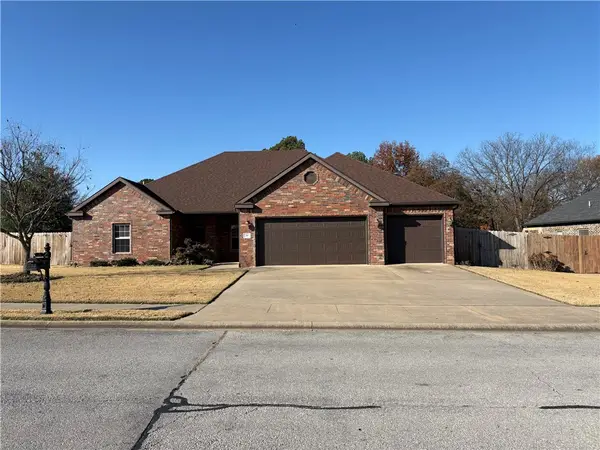 $434,900Active4 beds 2 baths2,290 sq. ft.
$434,900Active4 beds 2 baths2,290 sq. ft.301 Baker Street, Pea Ridge, AR 72751
MLS# 1328607Listed by: EXIT TAYLOR REAL ESTATE BRANCH OFFICE - New
 $394,801Active4 beds 2 baths1,889 sq. ft.
$394,801Active4 beds 2 baths1,889 sq. ft.1910 Farmer Street, Pea Ridge, AR 72751
MLS# 1328542Listed by: MCMULLEN REALTY GROUP - New
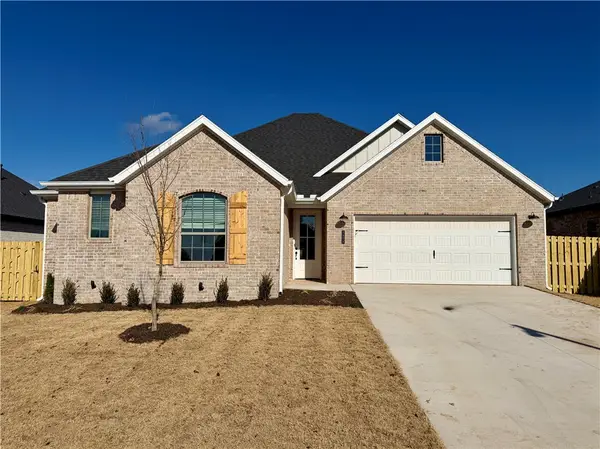 $401,280Active4 beds 2 baths1,920 sq. ft.
$401,280Active4 beds 2 baths1,920 sq. ft.1908 Farmer Street, Pea Ridge, AR 72751
MLS# 1328547Listed by: MCMULLEN REALTY GROUP - New
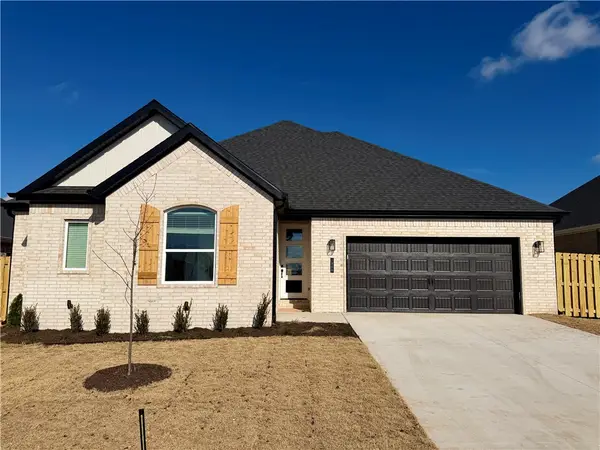 $373,681Active4 beds 2 baths1,771 sq. ft.
$373,681Active4 beds 2 baths1,771 sq. ft.1906 Farmer Street, Pea Ridge, AR 72751
MLS# 1328553Listed by: MCMULLEN REALTY GROUP - New
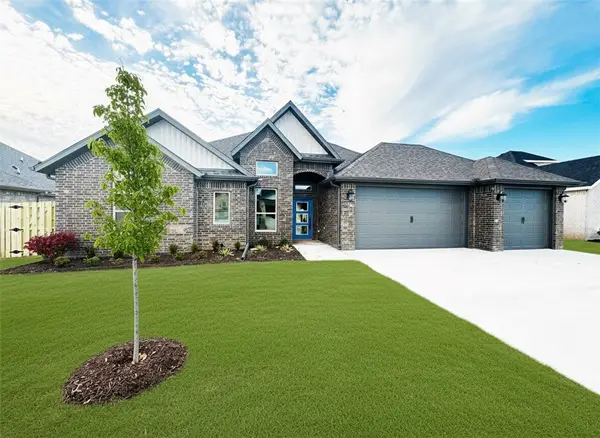 $461,900Active4 beds 2 baths2,200 sq. ft.
$461,900Active4 beds 2 baths2,200 sq. ft.2405 Salmon Street, Pea Ridge, AR 72751
MLS# 1328149Listed by: CRAWFORD REAL ESTATE AND ASSOCIATES - New
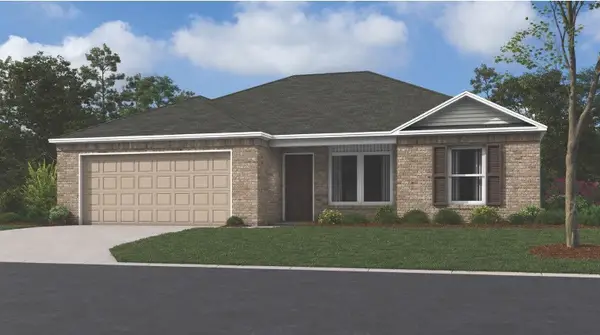 $259,900Active3 beds 2 baths1,143 sq. ft.
$259,900Active3 beds 2 baths1,143 sq. ft.2804 Kane Street, Pea Ridge, AR 72751
MLS# 1328458Listed by: RAUSCH COLEMAN REALTY GROUP, LLC - New
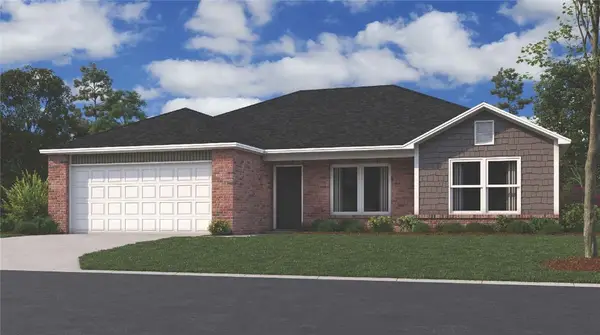 $279,000Active3 beds 2 baths1,422 sq. ft.
$279,000Active3 beds 2 baths1,422 sq. ft.2717 Kane Street, Pea Ridge, AR 72751
MLS# 1328453Listed by: RAUSCH COLEMAN REALTY GROUP, LLC - New
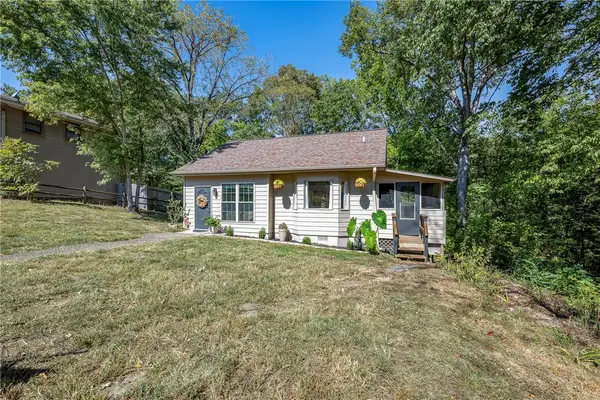 $230,000Active3 beds 1 baths1,066 sq. ft.
$230,000Active3 beds 1 baths1,066 sq. ft.1272 Pace Lane, Pea Ridge, AR 72751
MLS# 1328409Listed by: NEXTHOME NWA PRO REALTY - New
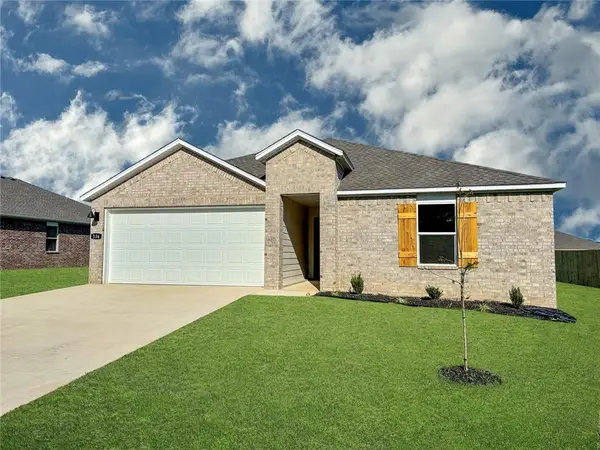 $299,000Active3 beds 2 baths1,470 sq. ft.
$299,000Active3 beds 2 baths1,470 sq. ft.300 Ratliff Avenue, Pea Ridge, AR 72751
MLS# 1328403Listed by: D.R. HORTON REALTY OF ARKANSAS, LLC - Open Sun, 12 to 4pmNew
 $550,095Active4 beds 3 baths2,535 sq. ft.
$550,095Active4 beds 3 baths2,535 sq. ft.2409 Bergman Street, Pea Ridge, AR 72751
MLS# 1328212Listed by: KELLER WILLIAMS MARKET PRO REALTY BRANCH OFFICE
