1817 Edwards Street, Pea Ridge, AR 72751
Local realty services provided by:Better Homes and Gardens Real Estate Journey
Upcoming open houses
- Sun, Nov 1601:00 pm - 04:00 pm
Listed by: misty mcmullen
Office: mcmullen realty group
MLS#:1298447
Source:AR_NWAR
Price summary
- Price:$352,581
- Price per sq. ft.:$211
- Monthly HOA dues:$16.67
About this home
The Cardinal plan combines sophistication, comfort, and practicality—an ideal choice for those seeking refined modern living in Pea Ridge’s desirable Yorktown Subdivision.This 1,671 sq ft single-story home is designed with both comfort and functionality in mind, this open-concept layout seamlessly connects the living, dining, and kitchen areas, creating a bright and welcoming atmosphere ideal for everyday living and entertaining. The primary suite offers convenient access to the nearby utility room, enhancing ease and efficiency. Elegant details such as modern square undermount sinks and framed mirrors in the bathrooms, while thoughtful touches like cabinets installed above the toilets provide extra storage and convenience. Step outside to a covered back patio and a privacy-fenced backyard. For a limited time rates starting at 5% with preferred lender for qualifying buyers OR $7,500 in builder bucks. For access to see all the homes stop by the model home at 1602 Christman St. or tour open houses every Sunday 1-4.
Contact an agent
Home facts
- Year built:2025
- Listing ID #:1298447
- Added:276 day(s) ago
- Updated:November 15, 2025 at 04:35 PM
Rooms and interior
- Bedrooms:3
- Total bathrooms:2
- Full bathrooms:2
- Living area:1,671 sq. ft.
Heating and cooling
- Cooling:Central Air
- Heating:Central
Structure and exterior
- Roof:Architectural, Shingle
- Year built:2025
- Building area:1,671 sq. ft.
- Lot area:0.2 Acres
Utilities
- Water:Public, Water Available
- Sewer:Public Sewer, Sewer Available
Finances and disclosures
- Price:$352,581
- Price per sq. ft.:$211
- Tax amount:$100
New listings near 1817 Edwards Street
- New
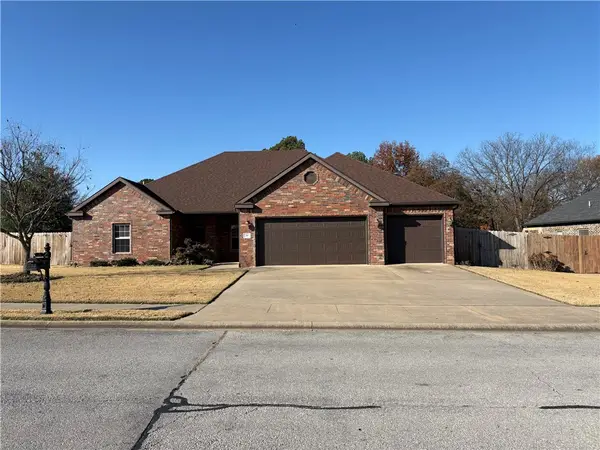 $434,900Active4 beds 2 baths2,290 sq. ft.
$434,900Active4 beds 2 baths2,290 sq. ft.301 Baker Street, Pea Ridge, AR 72751
MLS# 1328607Listed by: EXIT TAYLOR REAL ESTATE BRANCH OFFICE - New
 $394,801Active4 beds 2 baths1,889 sq. ft.
$394,801Active4 beds 2 baths1,889 sq. ft.1910 Farmer Street, Pea Ridge, AR 72751
MLS# 1328542Listed by: MCMULLEN REALTY GROUP - New
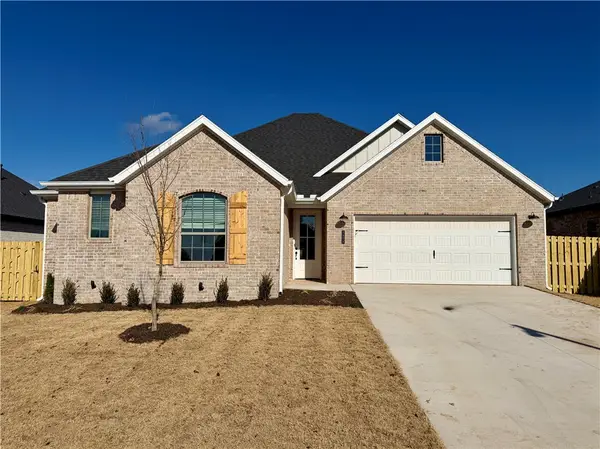 $401,280Active4 beds 2 baths1,920 sq. ft.
$401,280Active4 beds 2 baths1,920 sq. ft.1908 Farmer Street, Pea Ridge, AR 72751
MLS# 1328547Listed by: MCMULLEN REALTY GROUP - New
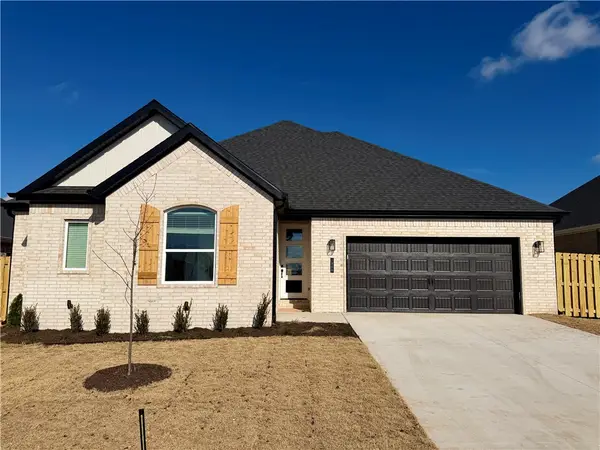 $373,681Active4 beds 2 baths1,771 sq. ft.
$373,681Active4 beds 2 baths1,771 sq. ft.1906 Farmer Street, Pea Ridge, AR 72751
MLS# 1328553Listed by: MCMULLEN REALTY GROUP - New
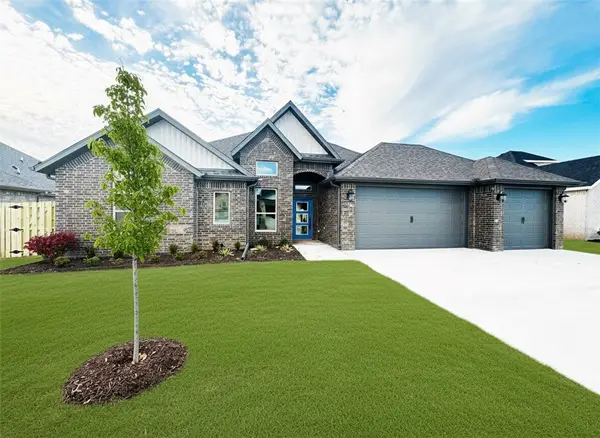 $461,900Active4 beds 2 baths2,200 sq. ft.
$461,900Active4 beds 2 baths2,200 sq. ft.2405 Salmon Street, Pea Ridge, AR 72751
MLS# 1328149Listed by: CRAWFORD REAL ESTATE AND ASSOCIATES - New
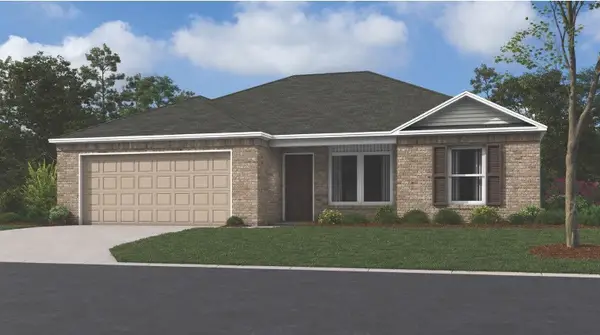 $259,900Active3 beds 2 baths1,143 sq. ft.
$259,900Active3 beds 2 baths1,143 sq. ft.2804 Kane Street, Pea Ridge, AR 72751
MLS# 1328458Listed by: RAUSCH COLEMAN REALTY GROUP, LLC - New
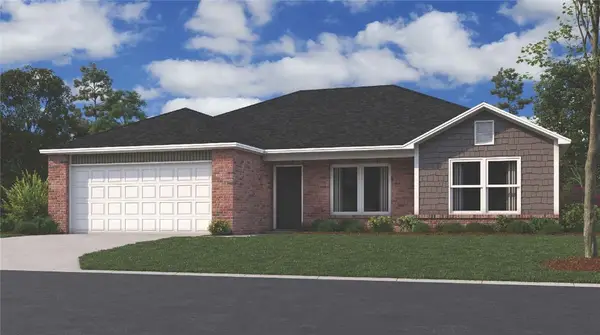 $279,000Active3 beds 2 baths1,422 sq. ft.
$279,000Active3 beds 2 baths1,422 sq. ft.2717 Kane Street, Pea Ridge, AR 72751
MLS# 1328453Listed by: RAUSCH COLEMAN REALTY GROUP, LLC - New
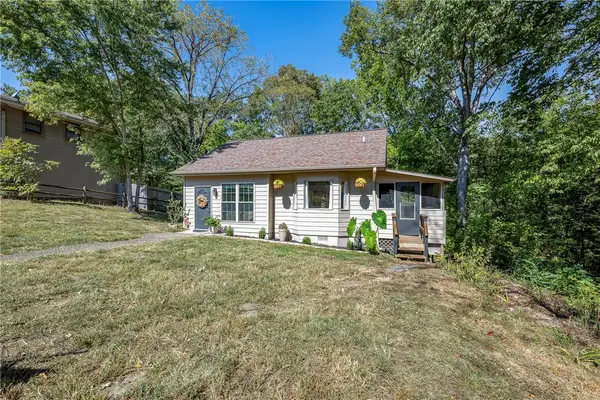 $230,000Active3 beds 1 baths1,066 sq. ft.
$230,000Active3 beds 1 baths1,066 sq. ft.1272 Pace Lane, Pea Ridge, AR 72751
MLS# 1328409Listed by: NEXTHOME NWA PRO REALTY - New
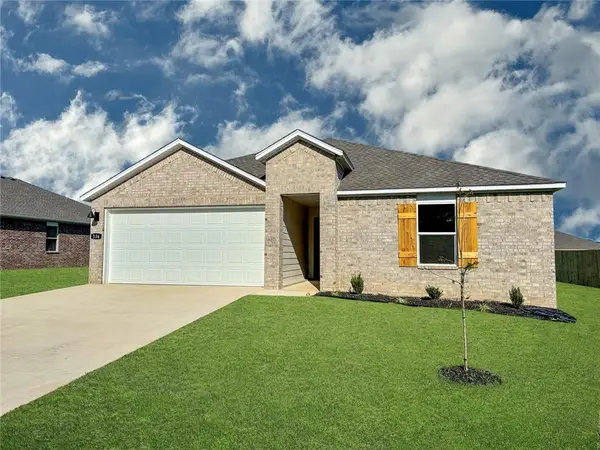 $299,000Active3 beds 2 baths1,470 sq. ft.
$299,000Active3 beds 2 baths1,470 sq. ft.300 Ratliff Avenue, Pea Ridge, AR 72751
MLS# 1328403Listed by: D.R. HORTON REALTY OF ARKANSAS, LLC - Open Sun, 12 to 4pmNew
 $550,095Active4 beds 3 baths2,535 sq. ft.
$550,095Active4 beds 3 baths2,535 sq. ft.2409 Bergman Street, Pea Ridge, AR 72751
MLS# 1328212Listed by: KELLER WILLIAMS MARKET PRO REALTY BRANCH OFFICE
