2310 Carper Lane, Pea Ridge, AR 72751
Local realty services provided by:Better Homes and Gardens Real Estate Journey
Listed by: tyrone parmelee, andrea parmelee
Office: lindsey & assoc inc branch
MLS#:1305455
Source:AR_NWAR
Price summary
- Price:$420,000
- Price per sq. ft.:$175.15
- Monthly HOA dues:$16.67
About this home
Welcome to Avalon, the first subdivision you'll reach when entering Pea Ridge from Bentonville—only 11 minutes to the Wal-mart Home Office. This corner-lot home features a spacious side-entry, oversized garage and a bright, open-concept layout perfect for comfortable living and entertaining. With four generously sized bedrooms and three full bathrooms, there’s plenty of room for entertaining. Natural light highlights the wood-look tile floors and granite countertops, while the living room flows seamlessly into the kitchen and dining area with a cozy fireplace. The primary suite includes a large en-suite bath with dual vanities, a soaking tub, step-in shower, and walk-in closet. Enjoy the outdoors from the covered patio and fenced backyard or relax on the front porch and enjoy the neighborhood charm. Don’t miss your chance to own this beautiful home in one of Pea Ridge’s most desirable locations!
Contact an agent
Home facts
- Year built:2022
- Listing ID #:1305455
- Added:205 day(s) ago
- Updated:November 15, 2025 at 09:25 AM
Rooms and interior
- Bedrooms:4
- Total bathrooms:3
- Full bathrooms:3
- Living area:2,398 sq. ft.
Heating and cooling
- Cooling:Central Air, Electric, Heat Pump
- Heating:Gas
Structure and exterior
- Roof:Architectural, Shingle
- Year built:2022
- Building area:2,398 sq. ft.
- Lot area:0.28 Acres
Utilities
- Water:Public, Water Available
- Sewer:Public Sewer, Sewer Available
Finances and disclosures
- Price:$420,000
- Price per sq. ft.:$175.15
- Tax amount:$2,936
New listings near 2310 Carper Lane
- New
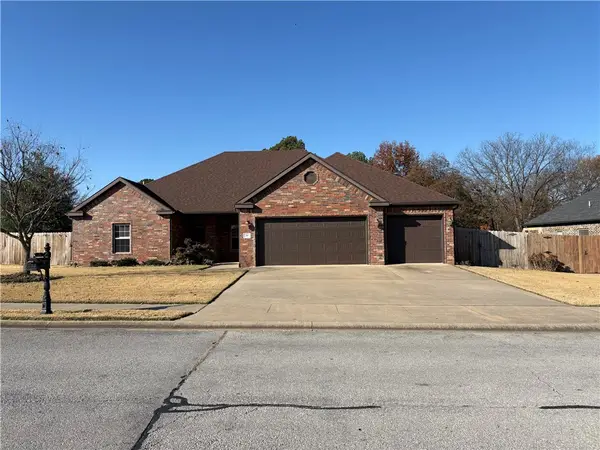 $434,900Active4 beds 2 baths2,290 sq. ft.
$434,900Active4 beds 2 baths2,290 sq. ft.301 Baker Street, Pea Ridge, AR 72751
MLS# 1328607Listed by: EXIT TAYLOR REAL ESTATE BRANCH OFFICE - New
 $394,801Active4 beds 2 baths1,889 sq. ft.
$394,801Active4 beds 2 baths1,889 sq. ft.1910 Farmer Street, Pea Ridge, AR 72751
MLS# 1328542Listed by: MCMULLEN REALTY GROUP - New
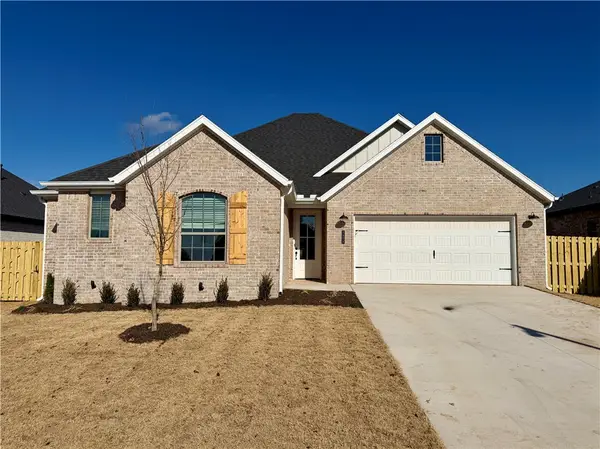 $401,280Active4 beds 2 baths1,920 sq. ft.
$401,280Active4 beds 2 baths1,920 sq. ft.1908 Farmer Street, Pea Ridge, AR 72751
MLS# 1328547Listed by: MCMULLEN REALTY GROUP - New
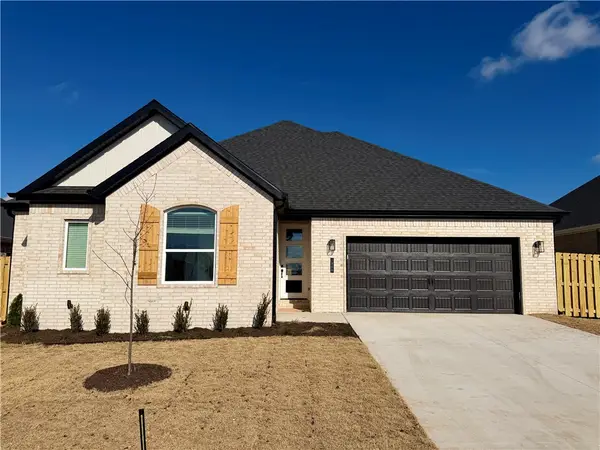 $373,681Active4 beds 2 baths1,771 sq. ft.
$373,681Active4 beds 2 baths1,771 sq. ft.1906 Farmer Street, Pea Ridge, AR 72751
MLS# 1328553Listed by: MCMULLEN REALTY GROUP - New
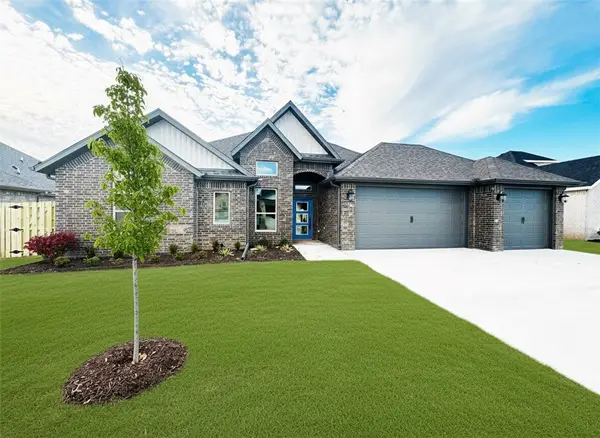 $461,900Active4 beds 2 baths2,200 sq. ft.
$461,900Active4 beds 2 baths2,200 sq. ft.2405 Salmon Street, Pea Ridge, AR 72751
MLS# 1328149Listed by: CRAWFORD REAL ESTATE AND ASSOCIATES - New
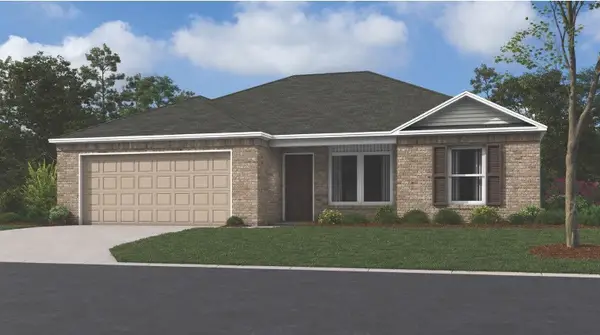 $259,900Active3 beds 2 baths1,143 sq. ft.
$259,900Active3 beds 2 baths1,143 sq. ft.2804 Kane Street, Pea Ridge, AR 72751
MLS# 1328458Listed by: RAUSCH COLEMAN REALTY GROUP, LLC - New
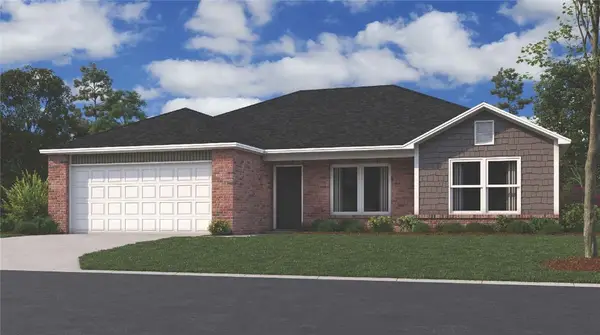 $279,000Active3 beds 2 baths1,422 sq. ft.
$279,000Active3 beds 2 baths1,422 sq. ft.2717 Kane Street, Pea Ridge, AR 72751
MLS# 1328453Listed by: RAUSCH COLEMAN REALTY GROUP, LLC - New
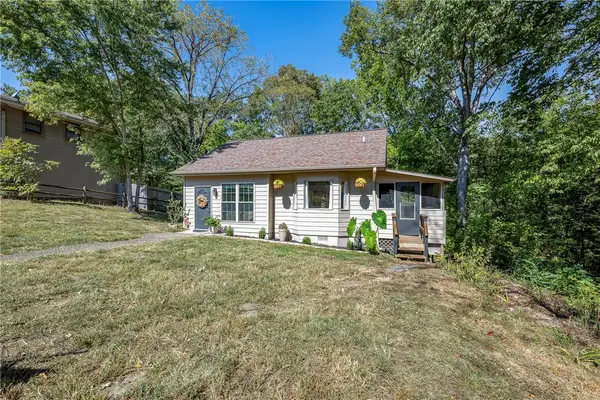 $230,000Active3 beds 1 baths1,066 sq. ft.
$230,000Active3 beds 1 baths1,066 sq. ft.1272 Pace Lane, Pea Ridge, AR 72751
MLS# 1328409Listed by: NEXTHOME NWA PRO REALTY - New
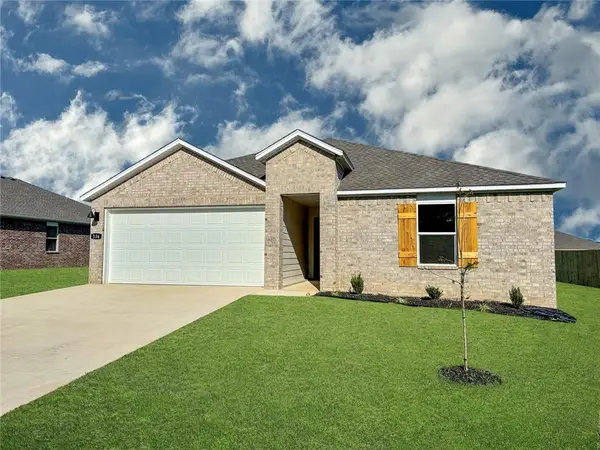 $299,000Active3 beds 2 baths1,470 sq. ft.
$299,000Active3 beds 2 baths1,470 sq. ft.300 Ratliff Avenue, Pea Ridge, AR 72751
MLS# 1328403Listed by: D.R. HORTON REALTY OF ARKANSAS, LLC - Open Sun, 12 to 4pmNew
 $550,095Active4 beds 3 baths2,535 sq. ft.
$550,095Active4 beds 3 baths2,535 sq. ft.2409 Bergman Street, Pea Ridge, AR 72751
MLS# 1328212Listed by: KELLER WILLIAMS MARKET PRO REALTY BRANCH OFFICE
