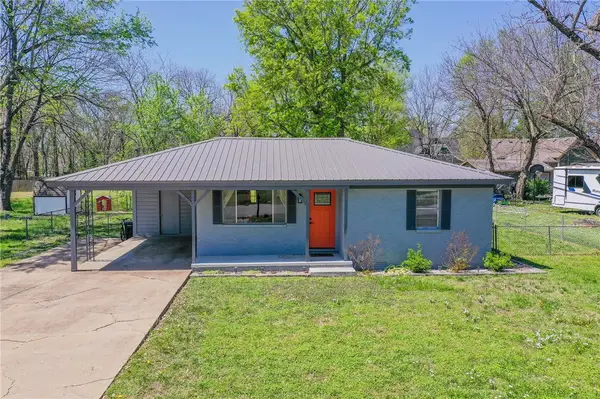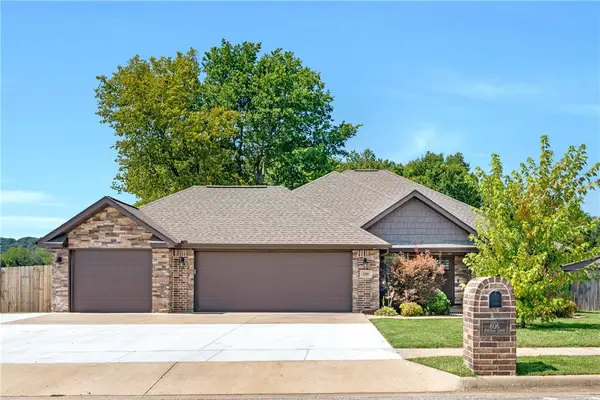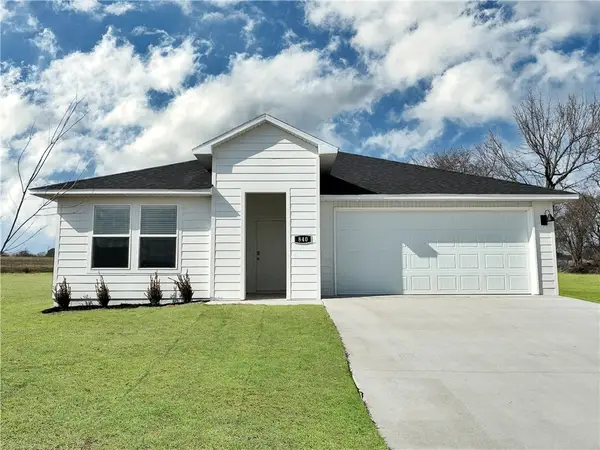591 Grandview Drive, Prairie Grove, AR 72753
Local realty services provided by:Better Homes and Gardens Real Estate Journey
Listed by:heather keenen
Office:heather keenen real estate
MLS#:1319511
Source:AR_NWAR
Price summary
- Price:$799,000
- Price per sq. ft.:$198.12
About this home
Stunning custom all brick 3,233 sf home on 3/4 acre professionally landscaped lot with sprinkler system and new privacy fence. Features include 4 bedrooms, 4.5 baths, 2 living areas, an office with gorgeous millwork, hardwood floors, crown molding throughout, an upstairs flex room (think office, extra bedroom or home gym!), tons of storage, cedar screened porch with vaulted ceiling, party gazebo, pool with full deck surround, 3 car garage with epoxy floors. The shop offers 1,800 sf of heated/cooled space with separate workshop area and storage, 2x6 insulated walls and insulated garage doors, full bathroom downstairs, epoxy floors, PLUS an 800 sf apartment above (open floorplan, kitchen/living area, bedroom, full bath). Endless possibilities for all your hobbies, toys, sports and interests — don’t miss out!
Contact an agent
Home facts
- Year built:2012
- Listing ID #:1319511
- Added:6 day(s) ago
- Updated:September 12, 2025 at 05:03 PM
Rooms and interior
- Bedrooms:5
- Total bathrooms:7
- Full bathrooms:6
- Half bathrooms:1
- Living area:4,033 sq. ft.
Heating and cooling
- Cooling:Central Air, Electric
- Heating:Central, Ductless, Electric, Gas
Structure and exterior
- Roof:Architectural, Shingle
- Year built:2012
- Building area:4,033 sq. ft.
- Lot area:0.76 Acres
Utilities
- Water:Public, Water Available
Finances and disclosures
- Price:$799,000
- Price per sq. ft.:$198.12
- Tax amount:$3,717
New listings near 591 Grandview Drive
- New
 $225,000Active3 beds 2 baths1,132 sq. ft.
$225,000Active3 beds 2 baths1,132 sq. ft.513 E Parks Street, Prairie Grove, AR 72753
MLS# 1322136Listed by: BASSETT MIX AND ASSOCIATES, INC - New
 $390,900Active3 beds 2 baths2,900 sq. ft.
$390,900Active3 beds 2 baths2,900 sq. ft.3818 E Heritage Parkway, Farmington, AR 72730
MLS# 1322229Listed by: FATHOM REALTY - New
 $208,000Active2 beds 1 baths848 sq. ft.
$208,000Active2 beds 1 baths848 sq. ft.106 S Ozark Street, Prairie Grove, AR 72753
MLS# 1322035Listed by: SMITH AND ASSOCIATES REAL ESTATE SERVICES - Open Sun, 2 to 4pmNew
 $335,000Active3 beds 2 baths2,074 sq. ft.
$335,000Active3 beds 2 baths2,074 sq. ft.10714 Viney Grove Road, Prairie Grove, AR 72753
MLS# 1322222Listed by: ROOTS REAL ESTATE GROUP - New
 $700,000Active3 beds 2 baths2,380 sq. ft.
$700,000Active3 beds 2 baths2,380 sq. ft.10623 N Garland Mckee Road, Prairie Grove, AR 72753
MLS# 1319903Listed by: DISCOVER REAL ESTATE - New
 $340,000Active3 beds 3 baths2,127 sq. ft.
$340,000Active3 beds 3 baths2,127 sq. ft.702 Forest View Drive, Prairie Grove, AR 72753
MLS# 1322110Listed by: SIMPLICITY REAL ESTATE SOLUTIONS - New
 $1Active3 beds 2 baths2,056 sq. ft.
$1Active3 beds 2 baths2,056 sq. ft.12685 N Billingsley Road, Prairie Grove, AR 72753
MLS# 1322028Listed by: LEGEND REALTY INC  $284,999Pending3 beds 2 baths1,568 sq. ft.
$284,999Pending3 beds 2 baths1,568 sq. ft.12419 Grants Pass Road, Prairie Grove, AR 72753
MLS# 1322197Listed by: EXP REALTY NWA BRANCH- Open Sat, 10am to 12pmNew
 $415,000Active4 beds 3 baths2,168 sq. ft.
$415,000Active4 beds 3 baths2,168 sq. ft.606 Hindman Drive, Prairie Grove, AR 72753
MLS# 1321683Listed by: RE/MAX ASSOCIATES, LLC - New
 $327,000Active4 beds 3 baths2,034 sq. ft.
$327,000Active4 beds 3 baths2,034 sq. ft.1011 Sagely Street, Prairie Grove, AR 72753
MLS# 1321871Listed by: D.R. HORTON REALTY OF ARKANSAS, LLC
