2331 31st Street, Rogers, AR 72758
Local realty services provided by:Better Homes and Gardens Real Estate Journey
2331 31st Street,Rogers, AR 72758
$535,000
- 3 Beds
- 2 Baths
- 1,641 sq. ft.
- Single family
- Active
Listed by: jacques adams, kristin croswhite
Office: bespoke homes
MLS#:1302553
Source:AR_NWAR
Price summary
- Price:$535,000
- Price per sq. ft.:$326.02
- Monthly HOA dues:$200
About this home
Our Sutton plan is 1,641 sqft 3-bed, 2-bath home with an open living, kitchen, & dining design. Quartz island with breakfast bar, pendant lights & pantry. Primary suite features a walk-in shower, dual quartz vanity, and a generous walk-in closet. The 2 additional bedrooms provide versatility—one at the front of the home, and another, more private space off the dining room, making it an ideal home office or guest room. The rear-entry 2-car garage offers extra storage, with additional space both to the side and near the laundry room entrance for added convenience. This is the last Sutton to be built in The Village so don't miss out! Located in The Village at Pinnacle Hills, walking distance to Target, Promenade and the upcoming Bellview Entertainment District. Hassle-free living with HOA-maintained landscaping, with separate irrigation system and snow removal. Plus, residents will enjoy Pickleball Courts & a dedicated bark park for pets. *Property taxes to be assessed by county after closing.
Contact an agent
Home facts
- Year built:2025
- Listing ID #:1302553
- Added:242 day(s) ago
- Updated:November 24, 2025 at 03:19 PM
Rooms and interior
- Bedrooms:3
- Total bathrooms:2
- Full bathrooms:2
- Living area:1,641 sq. ft.
Heating and cooling
- Cooling:Central Air, Electric, High Efficiency, Zoned
- Heating:Central, Gas
Structure and exterior
- Roof:Architectural, Shingle
- Year built:2025
- Building area:1,641 sq. ft.
- Lot area:0.11 Acres
Utilities
- Water:Public, Water Available
- Sewer:Public Sewer, Sewer Available
Finances and disclosures
- Price:$535,000
- Price per sq. ft.:$326.02
- Tax amount:$1
New listings near 2331 31st Street
- New
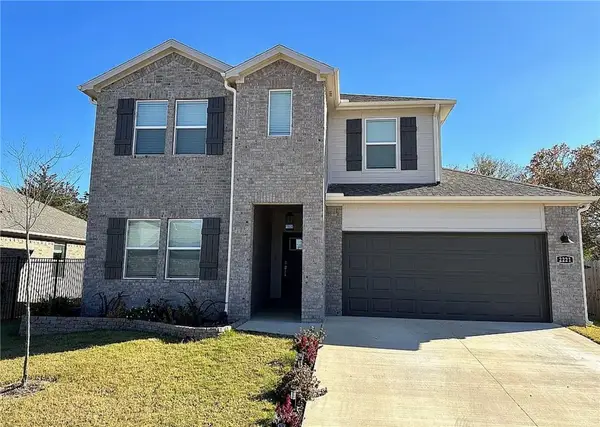 $435,000Active4 beds 3 baths2,293 sq. ft.
$435,000Active4 beds 3 baths2,293 sq. ft.2221 S 9th Street, Rogers, AR 72758
MLS# 1329260Listed by: EXP REALTY NWA BRANCH - New
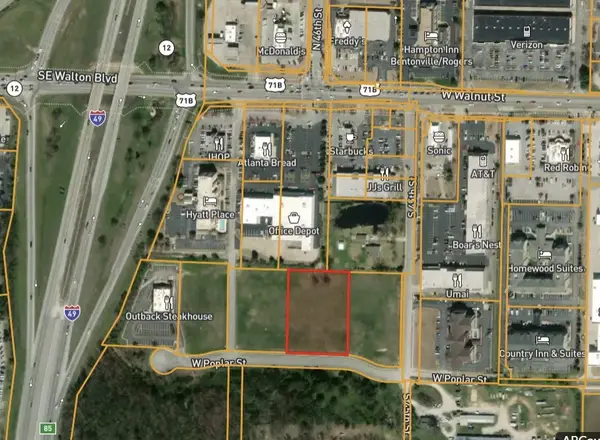 $2,000,000Active1.59 Acres
$2,000,000Active1.59 AcresW W Poplar Street, Rogers, AR 72758
MLS# 1329258Listed by: GRANDVIEW REALTY - New
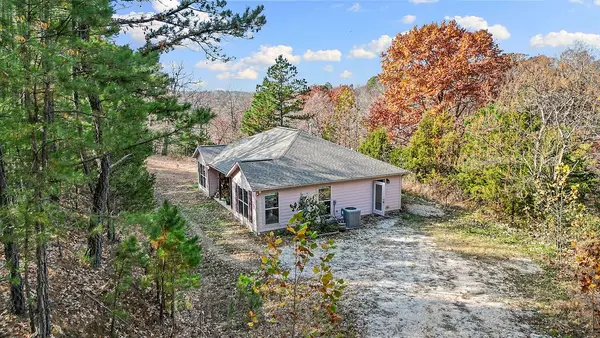 $300,000Active3 beds 2 baths1,250 sq. ft.
$300,000Active3 beds 2 baths1,250 sq. ft.17723 Marshall Place Road, Rogers, AR 72756
MLS# 1328916Listed by: CRAWFORD REAL ESTATE AND ASSOCIATES - New
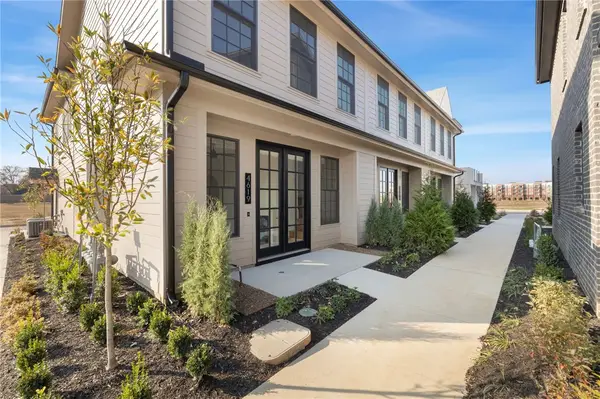 $715,000Active3 beds 3 baths1,854 sq. ft.
$715,000Active3 beds 3 baths1,854 sq. ft.4619 S 47th Street, Rogers, AR 72758
MLS# 1329083Listed by: UPTOWN REAL ESTATE - New
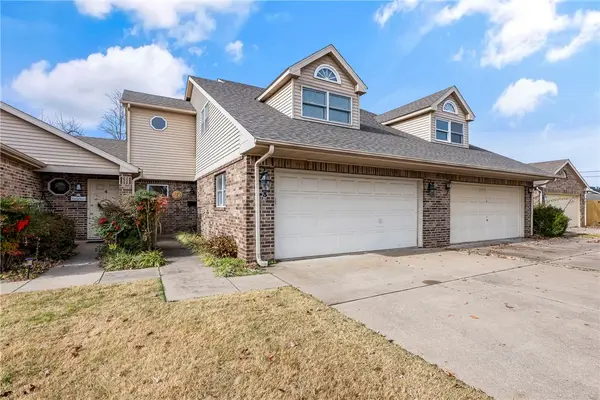 $277,500Active2 beds 3 baths1,662 sq. ft.
$277,500Active2 beds 3 baths1,662 sq. ft.1020 W Cypress Street #3, Rogers, AR 72756
MLS# 1328800Listed by: COLDWELL BANKER HARRIS MCHANEY & FAUCETTE -FAYETTE 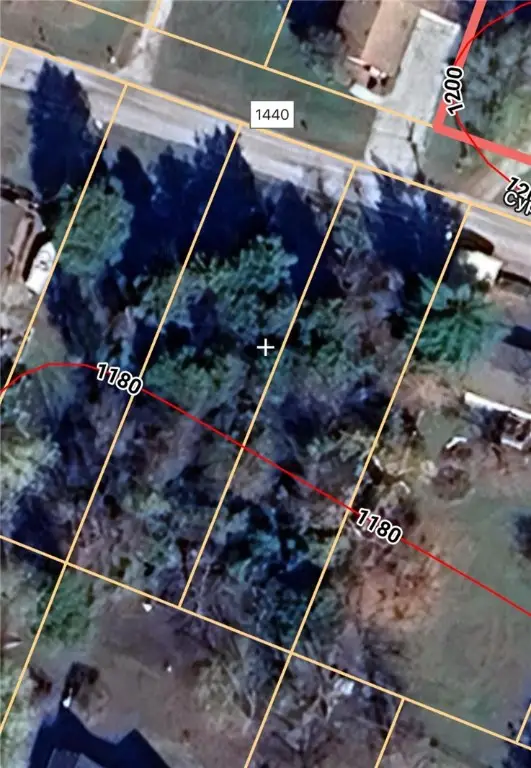 Listed by BHGRE$50,000Pending0.44 Acres
Listed by BHGRE$50,000Pending0.44 AcresCypress Lane, Rogers, AR 72756
MLS# 1329167Listed by: BETTER HOMES AND GARDENS REAL ESTATE JOURNEY BENTO- New
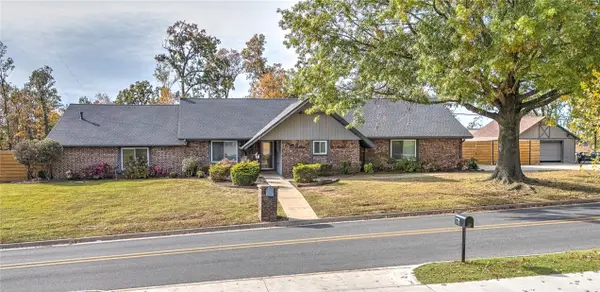 $677,000Active4 beds 3 baths3,592 sq. ft.
$677,000Active4 beds 3 baths3,592 sq. ft.1126 S 13th Street, Rogers, AR 72758
MLS# 1327737Listed by: KELLER WILLIAMS MARKET PRO REALTY - ROGERS BRANCH - New
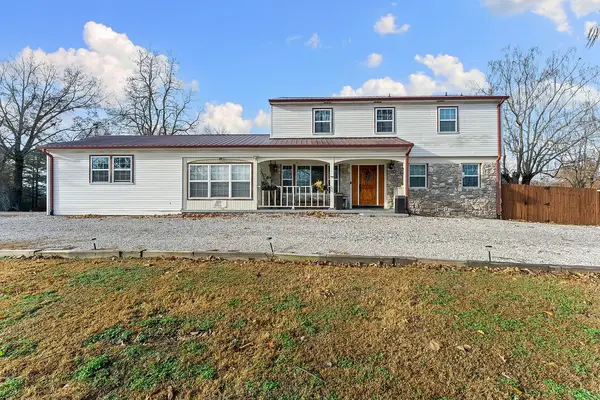 $480,000Active3 beds 3 baths2,002 sq. ft.
$480,000Active3 beds 3 baths2,002 sq. ft.11697 Lindy Lane, Rogers, AR 72756
MLS# 1329063Listed by: LIMBIRD REAL ESTATE GROUP - New
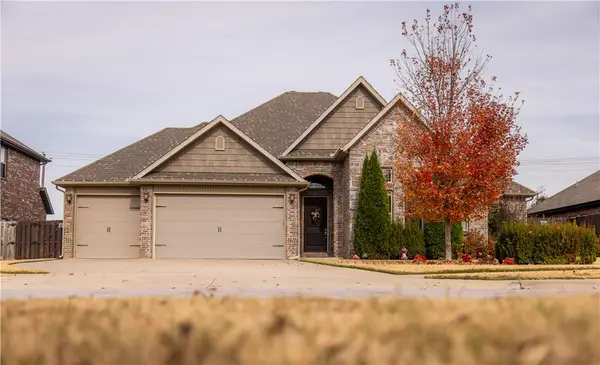 $618,000Active4 beds 3 baths2,515 sq. ft.
$618,000Active4 beds 3 baths2,515 sq. ft.5805 W Murfield Drive, Rogers, AR 72758
MLS# 1329148Listed by: HARRIS HEIGHTS REALTY - New
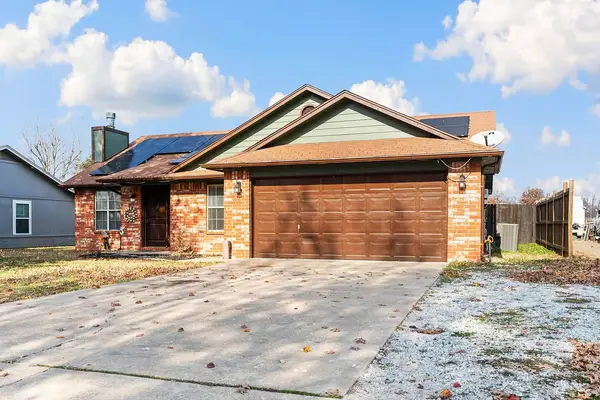 $350,000Active3 beds 2 baths1,689 sq. ft.
$350,000Active3 beds 2 baths1,689 sq. ft.3807 W Locust Street, Rogers, AR 72756
MLS# 1327731Listed by: 1 PERCENT LISTS ARKANSAS REAL ESTATE
