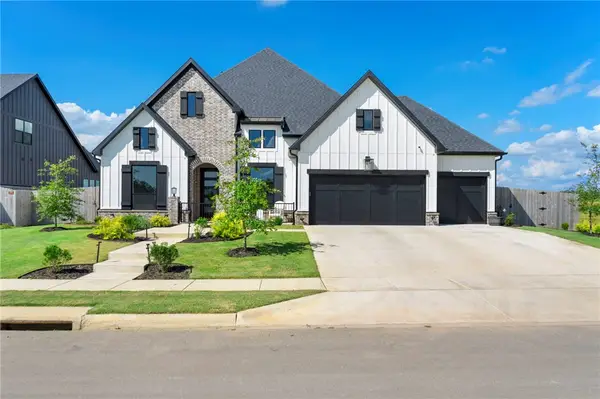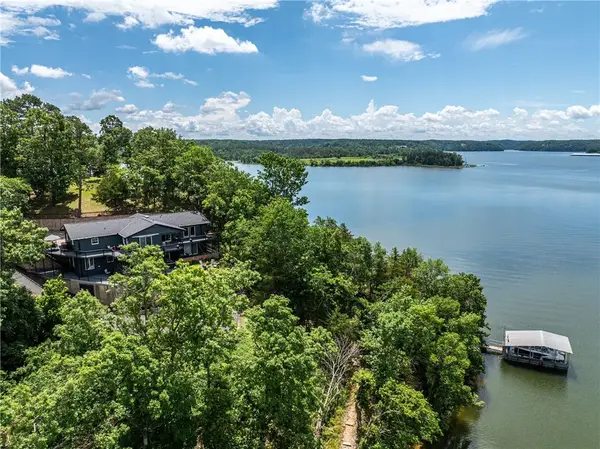3809 Copper Ridge Road, Rogers, AR 72756
Local realty services provided by:Better Homes and Gardens Real Estate Journey
Listed by:william payne
Office:flat fee realty
MLS#:1313718
Source:AR_NWAR
Price summary
- Price:$2,490,000
- Price per sq. ft.:$461.11
About this home
Exquisite contemporary 5.4K sqft split-level home in exclusive Copper Ridge Estates, Bentonville, on a rare flat 3.31-acre lot with a new pool and ADU. Just 5 mins from Walmart’s new HQ and 7 mins from downtown, with zero traffic. Blends modern farmhouse and coastal elegance, featuring 4 beds, 4 baths, dual living areas, exercise room/office, mudroom, movie room, and dance studio/playroom. The chef’s kitchen boasts top-tier appliances and a custom pantry. The ADU above the 4-car garage includes an office, bunk beds, full bath, and separate entrance. Enjoy a resort-style backyard with a gunite saltwater pool, hot tub, artificial turf, fire pit, treehouse, playground, and lighted basketball court. The flat, private lot offers expansion potential. With soaring ceilings, custom built-ins, and meticulous craftsmanship, this home delivers luxury, sophistication, and timeless style in a prime Northwest Arkansas location with easy highway access.
Contact an agent
Home facts
- Year built:2019
- Listing ID #:1313718
- Added:83 day(s) ago
- Updated:October 01, 2025 at 02:30 PM
Rooms and interior
- Bedrooms:4
- Total bathrooms:5
- Full bathrooms:4
- Half bathrooms:1
- Living area:5,400 sq. ft.
Heating and cooling
- Cooling:Central Air, Electric
- Heating:Central, Gas
Structure and exterior
- Roof:Metal
- Year built:2019
- Building area:5,400 sq. ft.
- Lot area:3.31 Acres
Utilities
- Water:Public, Water Available
- Sewer:Septic Available, Septic Tank
Finances and disclosures
- Price:$2,490,000
- Price per sq. ft.:$461.11
- Tax amount:$15,522
New listings near 3809 Copper Ridge Road
- New
 $1,012,000Active5 beds 4 baths3,592 sq. ft.
$1,012,000Active5 beds 4 baths3,592 sq. ft.8815 Starry Night Drive, Bentonville, AR 72713
MLS# 1323976Listed by: COLLIER & ASSOCIATES- ROGERS BRANCH - New
 $305,000Active3 beds 2 baths1,631 sq. ft.
$305,000Active3 beds 2 baths1,631 sq. ft.906 W Geneva, Rogers, AR 72758
MLS# 1323849Listed by: COLLIER & ASSOCIATES - New
 $1,330,000Active4 beds 3 baths3,348 sq. ft.
$1,330,000Active4 beds 3 baths3,348 sq. ft.8691 Spruce Drive, Rogers, AR 72756
MLS# 1323356Listed by: 1 PERCENT LISTS ARKANSAS REAL ESTATE - New
 $459,000Active3 beds 3 baths2,431 sq. ft.
$459,000Active3 beds 3 baths2,431 sq. ft.1406 S Countrywood Place, Rogers, AR 72758
MLS# 1323489Listed by: COLLIER & ASSOCIATES - New
 $845,000Active4 beds 3 baths1,432 sq. ft.
$845,000Active4 beds 3 baths1,432 sq. ft.7221 Angell Road, Rogers, AR 72756
MLS# 1323842Listed by: BEAVER LAKE REALTY - New
 $590,000Active4 beds 3 baths2,170 sq. ft.
$590,000Active4 beds 3 baths2,170 sq. ft.2327 W Seminole Drive, Rogers, AR 72756
MLS# 1323444Listed by: COLLIER & ASSOCIATES- ROGERS BRANCH - New
 $60,000Active0.23 Acres
$60,000Active0.23 AcresTBD E Pearl Street, Rogers, AR 72756
MLS# 1323803Listed by: SOHO EXP NWA BRANCH - New
 $365,000Active3 beds 2 baths1,600 sq. ft.
$365,000Active3 beds 2 baths1,600 sq. ft.813 N 26th Street, Rogers, AR 72756
MLS# 1322690Listed by: DAN HEIN HOMES REALTY - New
 $1,180,000Active4 beds 3 baths4,277 sq. ft.
$1,180,000Active4 beds 3 baths4,277 sq. ft.15009 Sweetwater Springs Circle, Rogers, AR 72758
MLS# 1323098Listed by: PORTFOLIO SOTHEBY'S INTERNATIONAL REALTY - New
 $649,900Active4 beds 3 baths2,600 sq. ft.
$649,900Active4 beds 3 baths2,600 sq. ft.4105 W Murfield Drive, Rogers, AR 72758
MLS# 1323728Listed by: CRYE-LEIKE REALTORS ROGERS
