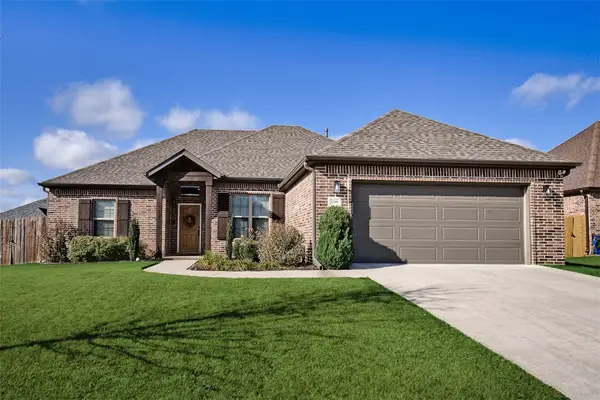20621 Hillcrest Drive, Springdale, AR 72764
Local realty services provided by:Better Homes and Gardens Real Estate Journey
20621 Hillcrest Drive,Springdale, AR 72764
$235,900
- 2 Beds
- 2 Baths
- 1,620 sq. ft.
- Single family
- Active
Listed by: ryan blackstone
Office: blackstone & company
MLS#:1321850
Source:AR_NWAR
Price summary
- Price:$235,900
- Price per sq. ft.:$145.62
About this home
Charming 2-bedroom, 1.5-bath home with spacious office that could easily convert to a third bedroom. Perfectly positioned near beautiful Beaver Lake with convenient boat access. This well-built property features durable metal roofing and siding, double-pane double-hung vinyl windows throughout, and attractive Pergo engineered flooring in main living areas. The kitchen has granite countertops, scratch-resistant granite composite sink, newer appliances, and a convenient pantry with built-in coffee station area. Includes a large utility room with newer electric water heater, and vaulted ceilings with tongue-and-groove wood detailing. The decorative fireplace adds ambiance to the living space. Outside, you'll enjoy two decks for entertaining, a two-bay enclosed carport, and a generous lot in this quiet neighborhood setting. The primary suite features a walk-in closet and half bath with space to easily add a full shower, while the main bathroom includes dual vanities and slate tile flooring.
Contact an agent
Home facts
- Year built:2011
- Listing ID #:1321850
- Added:56 day(s) ago
- Updated:November 15, 2025 at 04:35 PM
Rooms and interior
- Bedrooms:2
- Total bathrooms:2
- Full bathrooms:1
- Half bathrooms:1
- Living area:1,620 sq. ft.
Heating and cooling
- Cooling:Ductless
- Heating:Ductless
Structure and exterior
- Roof:Metal
- Year built:2011
- Building area:1,620 sq. ft.
- Lot area:0.23 Acres
Finances and disclosures
- Price:$235,900
- Price per sq. ft.:$145.62
- Tax amount:$471
New listings near 20621 Hillcrest Drive
- Open Sun, 2 to 4pmNew
 $373,000Active4 beds 2 baths1,804 sq. ft.
$373,000Active4 beds 2 baths1,804 sq. ft.1295 Cassia Street, Tontitown, AR 72762
MLS# 1328216Listed by: CRYE-LEIKE REALTORS, SPRINGDALE - New
 $649,900Active4 beds 3 baths3,700 sq. ft.
$649,900Active4 beds 3 baths3,700 sq. ft.4108 Savannah Lane, Springdale, AR 72762
MLS# 1328502Listed by: MCMULLEN REALTY GROUP - New
 $415,720Active4 beds 2 baths2,188 sq. ft.
$415,720Active4 beds 2 baths2,188 sq. ft.4102 Watkins Avenue, Springdale, AR 72762
MLS# 1328358Listed by: WEICHERT REALTORS - THE GRIFFIN COMPANY SPRINGDALE - New
 $309,000Active3 beds 2 baths1,644 sq. ft.
$309,000Active3 beds 2 baths1,644 sq. ft.104 Annie Laurie Avenue, Springdale, AR 72764
MLS# 1328290Listed by: WEICHERT REALTORS - THE GRIFFIN COMPANY SPRINGDALE - New
 $272,640Active3 beds 2 baths1,420 sq. ft.
$272,640Active3 beds 2 baths1,420 sq. ft.2307 Ann Street, Springdale, AR 72762
MLS# 1328361Listed by: WEICHERT REALTORS - THE GRIFFIN COMPANY SPRINGDALE - New
 $330,700Active3 beds 2 baths1,524 sq. ft.
$330,700Active3 beds 2 baths1,524 sq. ft.986 Madden Street, Tontitown, AR 72762
MLS# 1328605Listed by: COLLIER & ASSOCIATES - Open Sun, 1 to 5pmNew
 $374,900Active4 beds 2 baths1,867 sq. ft.
$374,900Active4 beds 2 baths1,867 sq. ft.2732 Relaxation Avenue, Springdale, AR 72764
MLS# 1328551Listed by: WEICHERT, REALTORS GRIFFIN COMPANY BENTONVILLE - New
 $550,000Active3 beds 3 baths2,372 sq. ft.
$550,000Active3 beds 3 baths2,372 sq. ft.21830 Friendship View Drive, Springdale, AR 72764
MLS# 1328263Listed by: RE/MAX ASSOCIATES, LLC - New
 $419,950Active4 beds 3 baths1,770 sq. ft.
$419,950Active4 beds 3 baths1,770 sq. ft.7857 Scenic Valley Avenue, Springdale, AR 72762
MLS# 1328198Listed by: COLLIER & ASSOCIATES- ROGERS BRANCH - New
 $475,000Active-- beds -- baths2,470 sq. ft.
$475,000Active-- beds -- baths2,470 sq. ft.2704 Mcmillan Drive, Springdale, AR 72762
MLS# 1328475Listed by: RED BOX REALTY
