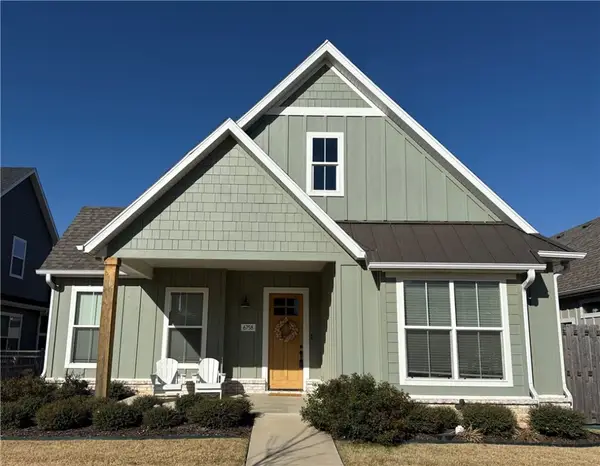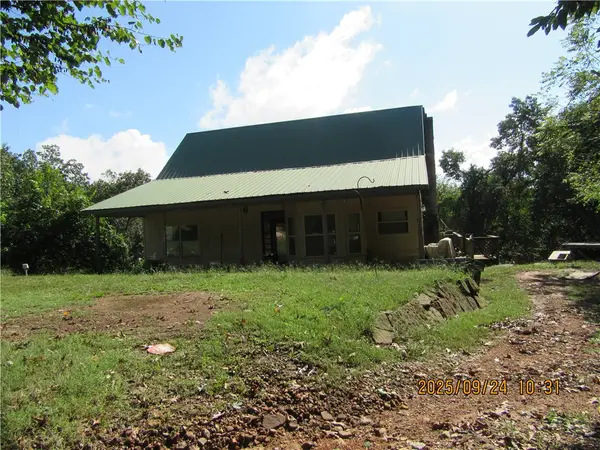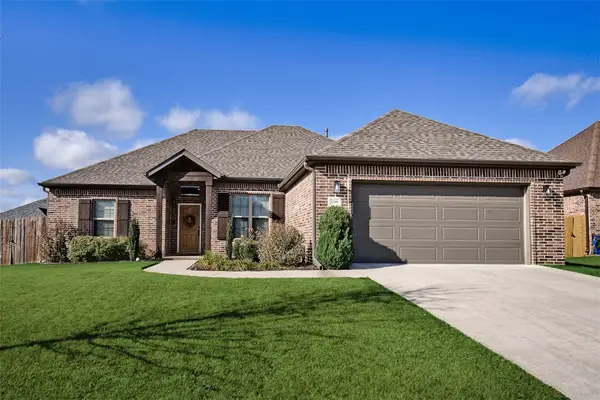3803 Le Mason Street, Springdale, AR 72764
Local realty services provided by:Better Homes and Gardens Real Estate Journey
Listed by: catherine pollock, timothy moore
Office: 1 percent lists arkansas real estate
MLS#:1308171
Source:AR_NWAR
Price summary
- Price:$445,000
- Price per sq. ft.:$180.97
- Monthly HOA dues:$12.5
About this home
NOW PRICED BELOW RECENT APPRAISAL VALUE! NEW ROOF & NEW GUTTERS! Sellers are also offering a $5,000 credit for painting. Beautiful all-brick home located in a quiet subdivision in Springdale! This one level, 3-bed, 3.5-bath, plus a dedicated office! Inside, the open concept living space flows perfectly for entertaining & everyday living with a wood burning fireplace, dining room & a spacious living room with tons of natural light. As an extra bonus, each bedroom has its own attached ensuite bathroom. The kitchen features granite countertops, pantry, stainless steel appliances & eat in kitchen. Large primary en-suite includes a jetted tub, double vanity, tile shower & two walk-in closets. Relax on the spacious back deck overlooking the fully fenced backyard with access from either the kitchen or the primary bedroom. Located just 1 mile from Lake Fayetteville, 3 miles from Downtown Springdale.
Contact an agent
Home facts
- Year built:2005
- Listing ID #:1308171
- Added:177 day(s) ago
- Updated:November 15, 2025 at 09:39 PM
Rooms and interior
- Bedrooms:3
- Total bathrooms:4
- Full bathrooms:3
- Half bathrooms:1
- Living area:2,459 sq. ft.
Heating and cooling
- Cooling:Central Air, Electric
- Heating:Central
Structure and exterior
- Roof:Architectural, Shingle
- Year built:2005
- Building area:2,459 sq. ft.
- Lot area:0.26 Acres
Utilities
- Water:Public, Water Available
- Sewer:Public Sewer, Sewer Available
Finances and disclosures
- Price:$445,000
- Price per sq. ft.:$180.97
- Tax amount:$2,577
New listings near 3803 Le Mason Street
- New
 $456,000Active3 beds 2 baths1,920 sq. ft.
$456,000Active3 beds 2 baths1,920 sq. ft.6758 Garden Tr Avenue, Springdale, AR 72762
MLS# 1328140Listed by: CRYE-LEIKE REALTORS, SPRINGDALE - New
 $150,000Active3 beds 3 baths2,120 sq. ft.
$150,000Active3 beds 3 baths2,120 sq. ft.17952 Pine Ridge, Springdale, AR 72764
MLS# 1328592Listed by: SIMPLICITY REAL ESTATE SOLUTIONS - Open Sun, 2 to 4pmNew
 $373,000Active4 beds 2 baths1,804 sq. ft.
$373,000Active4 beds 2 baths1,804 sq. ft.1295 Cassia Street, Tontitown, AR 72762
MLS# 1328216Listed by: CRYE-LEIKE REALTORS, SPRINGDALE - New
 $649,900Active4 beds 3 baths3,700 sq. ft.
$649,900Active4 beds 3 baths3,700 sq. ft.4108 Savannah Lane, Springdale, AR 72762
MLS# 1328502Listed by: MCMULLEN REALTY GROUP - New
 $415,720Active4 beds 2 baths2,188 sq. ft.
$415,720Active4 beds 2 baths2,188 sq. ft.4102 Watkins Avenue, Springdale, AR 72762
MLS# 1328358Listed by: WEICHERT REALTORS - THE GRIFFIN COMPANY SPRINGDALE - New
 $309,000Active3 beds 2 baths1,644 sq. ft.
$309,000Active3 beds 2 baths1,644 sq. ft.104 Annie Laurie Avenue, Springdale, AR 72764
MLS# 1328290Listed by: WEICHERT REALTORS - THE GRIFFIN COMPANY SPRINGDALE - New
 $272,640Active3 beds 2 baths1,420 sq. ft.
$272,640Active3 beds 2 baths1,420 sq. ft.2307 Ann Street, Springdale, AR 72762
MLS# 1328361Listed by: WEICHERT REALTORS - THE GRIFFIN COMPANY SPRINGDALE - New
 $330,700Active3 beds 2 baths1,524 sq. ft.
$330,700Active3 beds 2 baths1,524 sq. ft.986 Madden Street, Tontitown, AR 72762
MLS# 1328605Listed by: COLLIER & ASSOCIATES - Open Sun, 1 to 5pmNew
 $374,900Active4 beds 2 baths1,867 sq. ft.
$374,900Active4 beds 2 baths1,867 sq. ft.2732 Relaxation Avenue, Springdale, AR 72764
MLS# 1328551Listed by: WEICHERT, REALTORS GRIFFIN COMPANY BENTONVILLE - New
 $550,000Active3 beds 3 baths2,372 sq. ft.
$550,000Active3 beds 3 baths2,372 sq. ft.21830 Friendship View Drive, Springdale, AR 72764
MLS# 1328263Listed by: RE/MAX ASSOCIATES, LLC
