2813 W Port Royale Lane, Phoenix, AZ 85053
Local realty services provided by:Better Homes and Gardens Real Estate S.J. Fowler
Listed by: skyler nissl
Office: coldwell banker northland
MLS#:6932213
Source:ARMLS
Price summary
- Price:$314,999
About this home
Charming single-level home ideally located in the heart of North Phoenix. Set on a spacious corner lot, this property offers both comfort and incredible potential in one of the city's most convenient and established neighborhoods. With easy access to I-17, local schools, parks, and everyday amenities, it's perfectly situated for those seeking both accessibility and a sense of community.
The home features a light-filled, open layout with three bedrooms and two bathrooms, offering a functional and inviting living space. Step outside and discover one of this property's true highlights—the expansive backyard. With plenty of room to design your ideal outdoor retreat; there's space to relax or for storage, including RV access. The corner lot provides added privacy and flexibility for future improvements, making it a blank canvas for your vision.
Whether you're looking to settle into a quiet North Phoenix neighborhood or invest in a home with strong potential, this property offers an unbeatable combination of location, space, and opportunity. This is the perfect place to create your own backyard oasis while enjoying the convenience of everything nearby.
Contact an agent
Home facts
- Year built:1971
- Listing ID #:6932213
- Updated:November 15, 2025 at 10:11 AM
Rooms and interior
- Bedrooms:3
- Total bathrooms:2
- Full bathrooms:2
Heating and cooling
- Cooling:Mini Split
- Heating:Electric
Structure and exterior
- Year built:1971
- Lot area:0.14 Acres
Schools
- High school:Greenway High School
- Middle school:Desert Foothills Middle School
- Elementary school:Acacia Elementary School
Utilities
- Water:City Water
Finances and disclosures
- Price:$314,999
- Tax amount:$760
New listings near 2813 W Port Royale Lane
- New
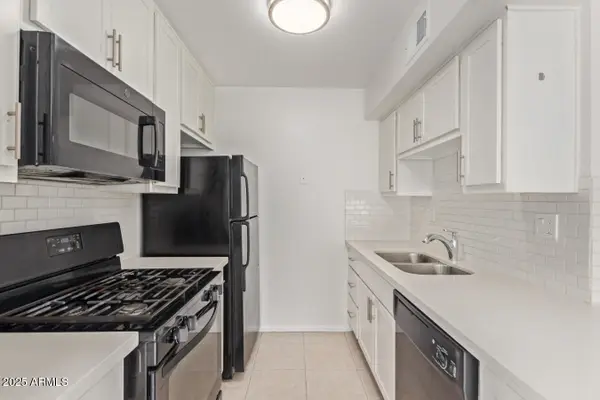 $135,000Active1 beds 1 baths727 sq. ft.
$135,000Active1 beds 1 baths727 sq. ft.1701 W Tuckey Lane #231, Phoenix, AZ 85015
MLS# 6947728Listed by: MY HOME GROUP REAL ESTATE - New
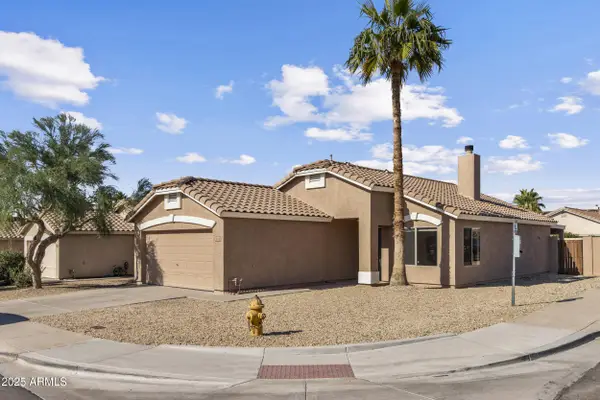 $460,000Active3 beds 2 baths1,251 sq. ft.
$460,000Active3 beds 2 baths1,251 sq. ft.910 E Potter Drive, Phoenix, AZ 85024
MLS# 6947730Listed by: KELLER WILLIAMS ARIZONA REALTY - New
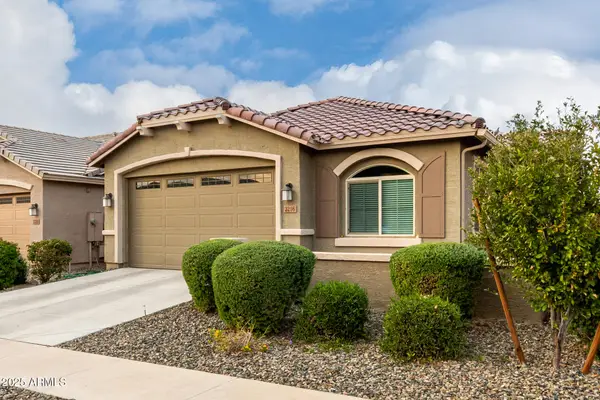 $420,000Active4 beds 2 baths1,800 sq. ft.
$420,000Active4 beds 2 baths1,800 sq. ft.2216 W Park Street, Phoenix, AZ 85041
MLS# 6947736Listed by: EXP REALTY - New
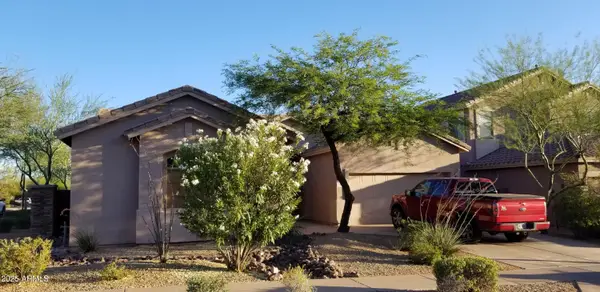 $515,000Active4 beds 2 baths2,061 sq. ft.
$515,000Active4 beds 2 baths2,061 sq. ft.3105 W Espartero Way, Phoenix, AZ 85086
MLS# 6947737Listed by: SHIELDS REGAL REALTY - New
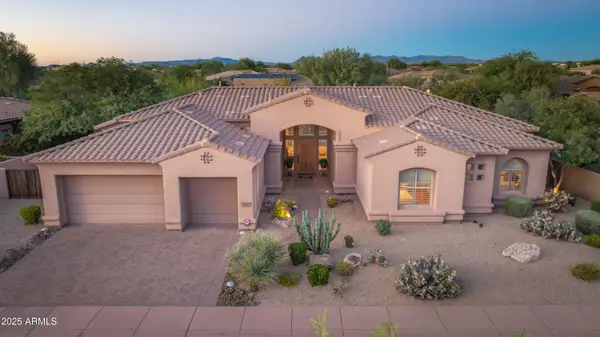 $1,450,000Active4 beds 4 baths3,604 sq. ft.
$1,450,000Active4 beds 4 baths3,604 sq. ft.5362 E Herrera Drive, Phoenix, AZ 85054
MLS# 6947724Listed by: RUSS LYON SOTHEBY'S INTERNATIONAL REALTY - New
 $1,600,000Active3 beds 3 baths3,426 sq. ft.
$1,600,000Active3 beds 3 baths3,426 sq. ft.1040 E Osborn Road #1703, Phoenix, AZ 85014
MLS# 6947702Listed by: REALTY ONE GROUP AZ - New
 $380,000Active3 beds 2 baths1,553 sq. ft.
$380,000Active3 beds 2 baths1,553 sq. ft.2736 W El Caminito Drive, Phoenix, AZ 85051
MLS# 6947708Listed by: WEICHERT REALTORS - UPRAISE - New
 $320,000Active3 beds 1 baths936 sq. ft.
$320,000Active3 beds 1 baths936 sq. ft.2721 W Rose Lane, Phoenix, AZ 85017
MLS# 6947718Listed by: EXP REALTY - New
 $425,000Active4 beds 2 baths1,520 sq. ft.
$425,000Active4 beds 2 baths1,520 sq. ft.8719 W Avalon Drive, Phoenix, AZ 85037
MLS# 6947721Listed by: ARIZONA PREMIER REALTY HOMES & LAND, LLC - New
 $379,000Active3 beds 2 baths1,250 sq. ft.
$379,000Active3 beds 2 baths1,250 sq. ft.4708 S 26th Lane, Phoenix, AZ 85041
MLS# 6947692Listed by: RETSY
